482 foton på maritimt vardagsrum, med ett bibliotek
Sortera efter:
Budget
Sortera efter:Populärt i dag
201 - 220 av 482 foton
Artikel 1 av 3
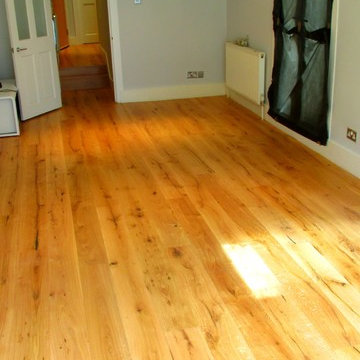
The new wooden floor created a unity between the hallway area and lounge bringing the effect of a bigger space and making any visitor feeling welcomed. This was mainly achieved with the two steps seamlessly cladded and by precisely aligning the boards on both surfaces to have a continuity for each row.
More details here -> http://goo.gl/FhjFZo
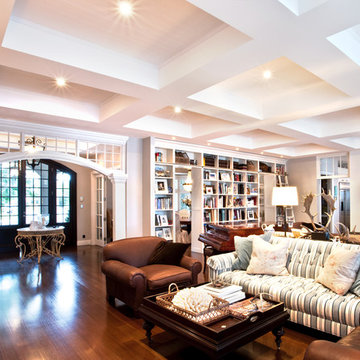
Maritim inredning av ett allrum med öppen planlösning, med ett bibliotek, vita väggar och mörkt trägolv
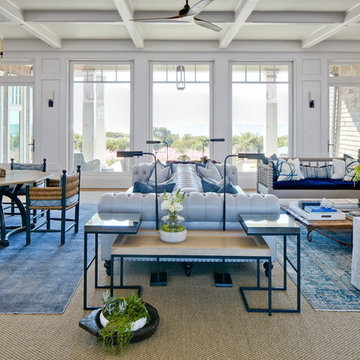
Photography: Dana Hoff
Architecture and Interiors: Anderson Studio of Architecture & Design; Scott Anderson, Principal Architect/ Mark Moehring, Project Architect/ Adam Wilson, Associate Architect and Project Manager/ Ryan Smith, Associate Architect/ Michelle Suddeth, Director of Interiors/Emily Cox, Director of Interior Architecture/Anna Bett Moore, Designer & Procurement Expeditor/Gina Iacovelli, Design Assistant
Custom Nesting Tables: Bradley
Custom Double Chesterfield Sofa: Cococo Home
Lighting: Ferguson Enterprises
Fabrics: Schumacher, Romo, Perennials, Lee Jofa
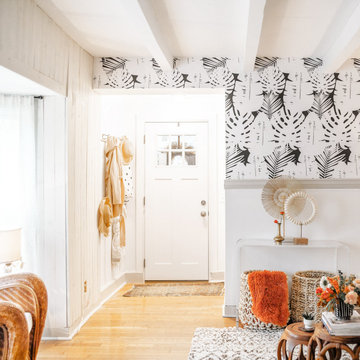
Idéer för mellanstora maritima allrum med öppen planlösning, med ett bibliotek, vita väggar, ljust trägolv och gult golv
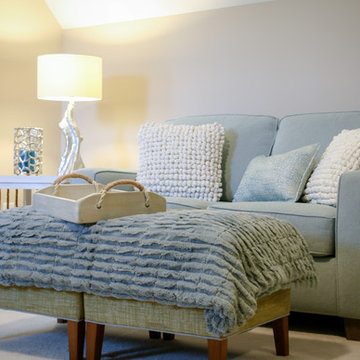
A quiet getaway upstairs off the guest room provides a great place to read unwind. Cuddle up with cushy toss pillows and a big soft throw. Enjoy drinks or popcorn from a large tray on two square ottomans. Share the ottomans or keep them together for extra leg room and some alone time!
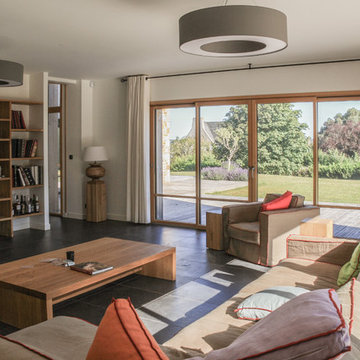
Bild på ett mellanstort maritimt allrum med öppen planlösning, med ett bibliotek, vita väggar, klinkergolv i keramik, en standard öppen spis, en spiselkrans i sten och grått golv
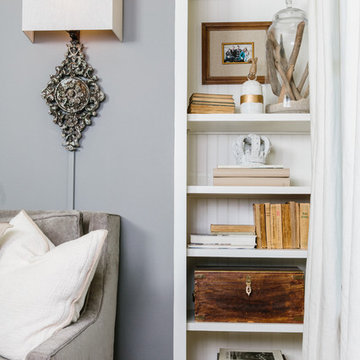
Idéer för att renovera ett mellanstort maritimt separat vardagsrum, med ett bibliotek, grå väggar och mörkt trägolv
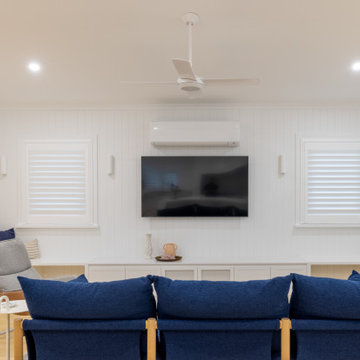
Lovingly called the ‘white house’, this stunning Queenslander was given a contemporary makeover with oak floors, custom joinery and modern furniture and artwork. Creative detailing and unique finish selections reference the period details of a traditional home, while bringing it into modern times.
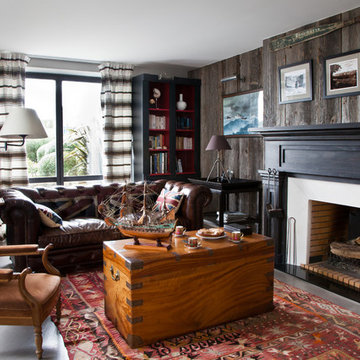
Idéer för ett stort maritimt separat vardagsrum, med ett bibliotek, bruna väggar och en standard öppen spis
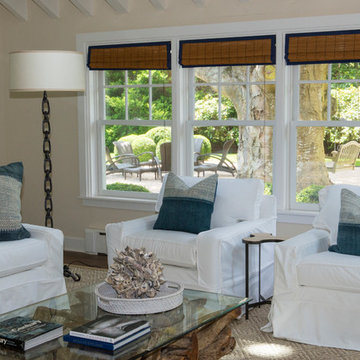
Inspiration för ett maritimt allrum med öppen planlösning, med ett bibliotek, beige väggar, mellanmörkt trägolv, en bred öppen spis, en spiselkrans i metall och brunt golv
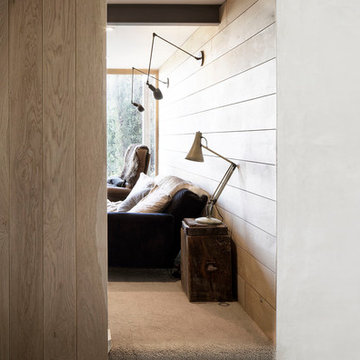
Photography by Richard Chivers https://www.rchivers.co.uk/
Island Cottage is an existing dwelling constructed in 1830, in a conservation area at the southern limit of Sidlesham Quay village, West Sussex. The property was highlighted by the local authority as a key example of rural vernacular character for homes in the area, but is also sited in a major flood risk area. Such a precarious context therefore demanded a considered approach, however the original building had been extended over many years mostly with insensitive and cumbersome extensions and additions.
Our clients purchased Island Cottage in 2015. They had a strong sense of belonging to the area, as both had childhood memories of visiting Pagham Harbour and were greatly drawn to live on the South Coast after many years working and living in London. We were keen to help them discover and create a home in which to dwell for many years to come. Our brief was to restore the cottage and reconcile it’s history of unsuitable extensions to the landscape of the nature reserve of Sidlesham and the bay of Pagham beyond. The original house could not be experienced amongst the labyrinthine rooms and corridors and it’s identity was lost to recent additions and refurbishments. Our first move was to establish the lines of the original cottage and draw a single route through the house. This is experienced as a simple door from the library at the formal end of the house, leading from north to south straight towards the rear garden on both floors.
By reinstating the library and guest bedroom/bathroom spaces above we were able to distinguish the original cottage from the later additions. We were then challenged by the new owners to provide a calm and protective series of spaces that make links to the landscape of the coast. Internally the cottage takes the natural materials of the surrounding coastline, such as flint and timber, and uses these to dress walls and floors. Our proposals included making sense of the downstairs spaces by allowing a flowing movement between the rooms. Views through and across the house are opened up so to help navigate the maze like spaces. Each room is open on many sides whilst limiting the number of corridor spaces, and the use of split levels help to mark one space to the next.
The first floor hosts three bedrooms, each of unique style and outlook. The main living space features a corner window, referencing an open book set into the wall at the height of a desk. Log burners, sliding doors, and uncovered historic materials are part of the main reception rooms. The roof is accessible with a steep stair and allows for informal gathering on a grass terrace which gains views far beyond the immediate gardens and neighbouring nature reserve. The external facades have been uplifted with larch cladding, new timber windows, and a series of timber loggias set into the gardens. Our landscaping strategy alleviates flood risk by providing a bung to the garden edge, whilst encouraging native species planting to take over the new timber structure that is directly connected to the house. This approach will help to plant the house in its surroundings, which is vital given the local connection to the Sidlesham Nature Reserve.
Throughout the project the client sourced much of the interior finishes and fixtures directly from salvage yards and online second hand boutiques. The house is decorated with reclaimed materials referencing the worn and weary effect of time spent on the beach or at the sea side.
Now complete, the house genuinely feels reconciled to its place, a haven for our clients, and an exemplary project for our future clients who wish to link their childhoods with their future homes.
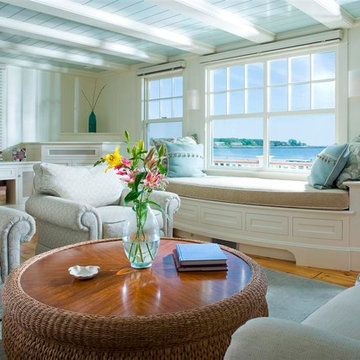
Inredning av ett maritimt stort separat vardagsrum, med ett bibliotek, vita väggar, ljust trägolv, en standard öppen spis och en spiselkrans i sten
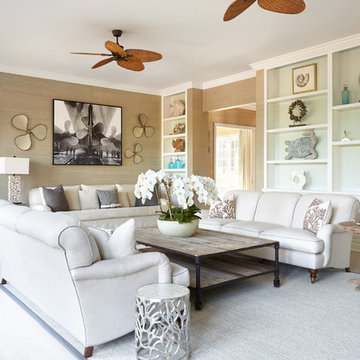
Idéer för mycket stora maritima separata vardagsrum, med ett bibliotek, beige väggar, ljust trägolv, en standard öppen spis, en spiselkrans i tegelsten och beiget golv
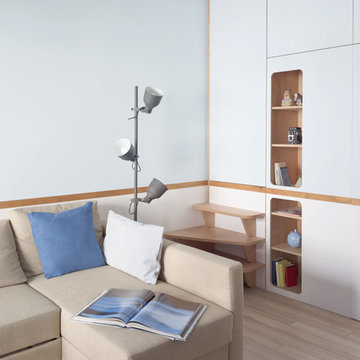
Photo: Anna Positano
Idéer för små maritima allrum med öppen planlösning, med ett bibliotek, blå väggar, laminatgolv, en väggmonterad TV och beiget golv
Idéer för små maritima allrum med öppen planlösning, med ett bibliotek, blå väggar, laminatgolv, en väggmonterad TV och beiget golv
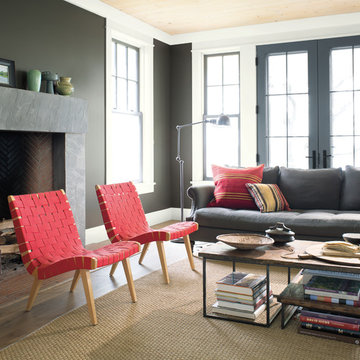
Foto på ett maritimt vardagsrum, med ett bibliotek, svarta väggar, en standard öppen spis och en spiselkrans i sten
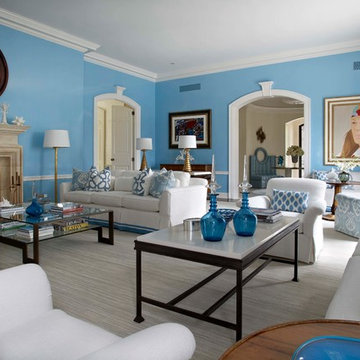
Mark Roskams Photography
Idéer för att renovera ett maritimt separat vardagsrum, med ett bibliotek, svarta väggar och en standard öppen spis
Idéer för att renovera ett maritimt separat vardagsrum, med ett bibliotek, svarta väggar och en standard öppen spis
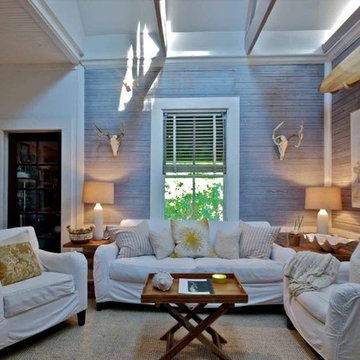
Furnishings and accents provided by Pearl Home (Jax Beach) among other resources. www.pearlhome.biz
Wally Sears (photographer) / Julia Starr Sanford (designer)
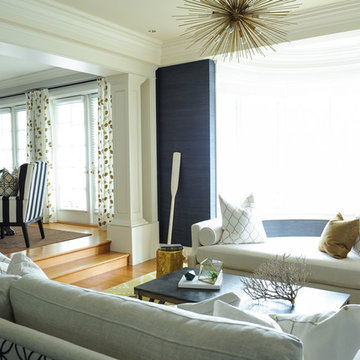
Inspiration för mellanstora maritima allrum med öppen planlösning, med ett bibliotek, blå väggar, ljust trägolv, en standard öppen spis, en spiselkrans i tegelsten och brunt golv
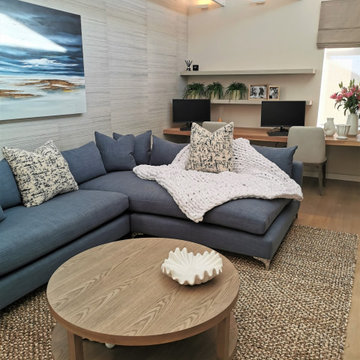
The main bedroom lounge is an extension of the main bedroom and an area where one can watch TV and work at the ample space the long desk provides.
It has large L-Shaped custom made couches that are extra deep for comfort and relaxation. Textured fabrics were used for a few scatter cushions and a large chunky knit throw is the perfect cover to snuggle under on a chilly evening.
Grass cloth wall paper in a light blue hue adds texture to the walls in this lounge area and a large Katherine Wood commissioned artwork works beautifully in this space against the wall paper.
Custom made coffee table and side tables were manufactured in Oak and adds another material and layer to this area.
A large lamp with raffia shade gives this lounge a tranquil ambience in the evenings.
A soft area rug grounds and warms the space and adds yet another texture and depth of tone.
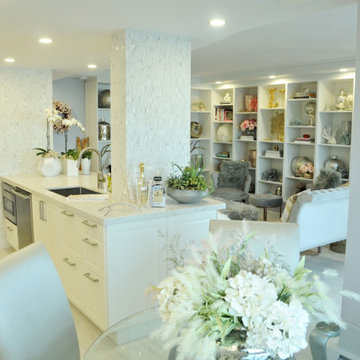
Exempel på ett maritimt allrum med öppen planlösning, med ett bibliotek och grå väggar
482 foton på maritimt vardagsrum, med ett bibliotek
11