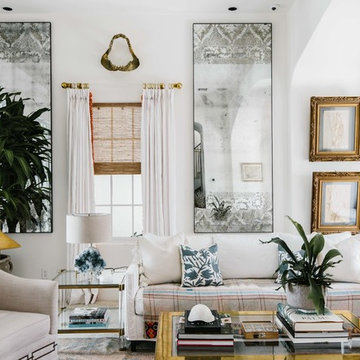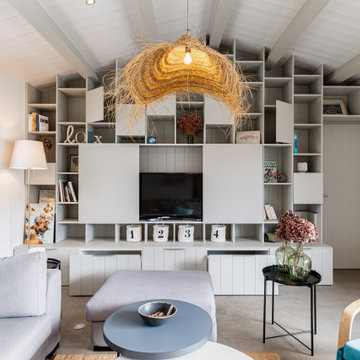482 foton på maritimt vardagsrum, med ett bibliotek
Sortera efter:
Budget
Sortera efter:Populärt i dag
81 - 100 av 482 foton
Artikel 1 av 3
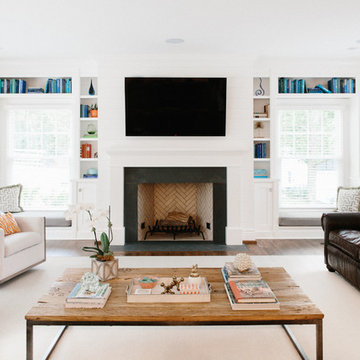
Kate Leichhardt
Idéer för ett maritimt vardagsrum, med ett bibliotek, grå väggar, mörkt trägolv, en standard öppen spis och en väggmonterad TV
Idéer för ett maritimt vardagsrum, med ett bibliotek, grå väggar, mörkt trägolv, en standard öppen spis och en väggmonterad TV
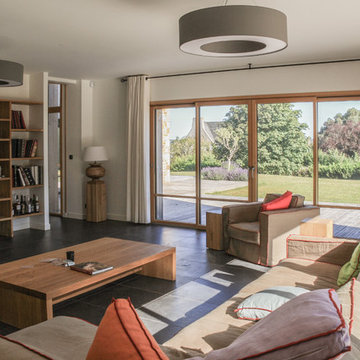
Bild på ett mellanstort maritimt allrum med öppen planlösning, med ett bibliotek, vita väggar, klinkergolv i keramik, en standard öppen spis, en spiselkrans i sten och grått golv
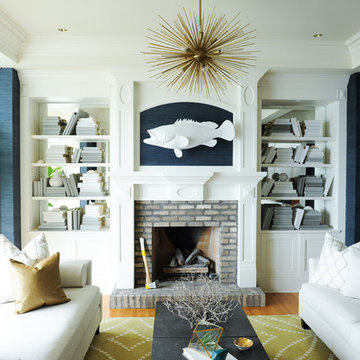
Idéer för att renovera ett mellanstort maritimt allrum med öppen planlösning, med ett bibliotek, blå väggar, ljust trägolv, en standard öppen spis, en spiselkrans i tegelsten och brunt golv
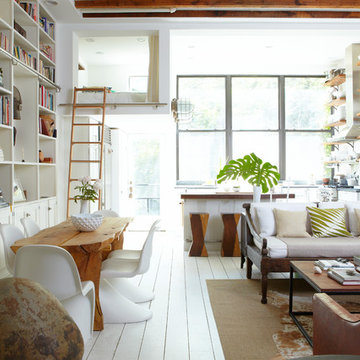
Graham Atkins-Hughes
Inredning av ett maritimt stort allrum med öppen planlösning, med vita väggar, målat trägolv, vitt golv och ett bibliotek
Inredning av ett maritimt stort allrum med öppen planlösning, med vita väggar, målat trägolv, vitt golv och ett bibliotek
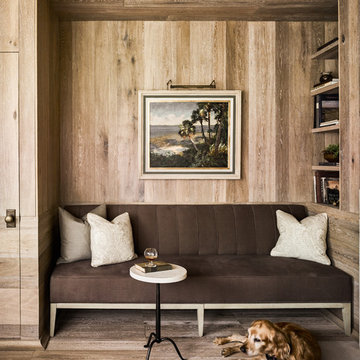
Bild på ett maritimt vardagsrum, med ett bibliotek och mellanmörkt trägolv

Harbor View is a modern-day interpretation of the shingled vacation houses of its seaside community. The gambrel roof, horizontal, ground-hugging emphasis, and feeling of simplicity, are all part of the character of the place.
While fitting in with local traditions, Harbor View is meant for modern living. The kitchen is a central gathering spot, open to the main combined living/dining room and to the waterside porch. One easily moves between indoors and outdoors.
The house is designed for an active family, a couple with three grown children and a growing number of grandchildren. It is zoned so that the whole family can be there together but retain privacy. Living, dining, kitchen, library, and porch occupy the center of the main floor. One-story wings on each side house two bedrooms and bathrooms apiece, and two more bedrooms and bathrooms and a study occupy the second floor of the central block. The house is mostly one room deep, allowing cross breezes and light from both sides.
The porch, a third of which is screened, is a main dining and living space, with a stone fireplace offering a cozy place to gather on summer evenings.
A barn with a loft provides storage for a car or boat off-season and serves as a big space for projects or parties in summer.
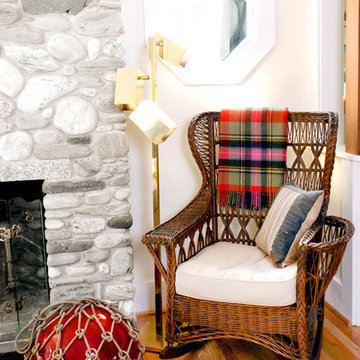
Beach rock fireplace, 70's brass lamp and antique glass fishing float.
Idéer för att renovera ett maritimt vardagsrum, med ett bibliotek och en spiselkrans i sten
Idéer för att renovera ett maritimt vardagsrum, med ett bibliotek och en spiselkrans i sten
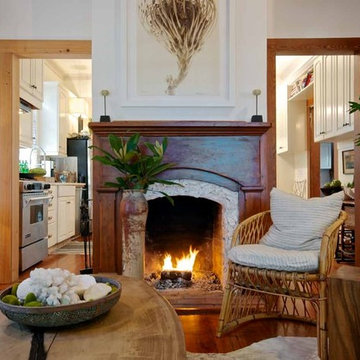
Furnishings and accents provided by Pearl Home (Jax Beach) among other resources
www.pearlhome.biz
Wally Sears (photographer) / Julia Starr Sanford (designer)
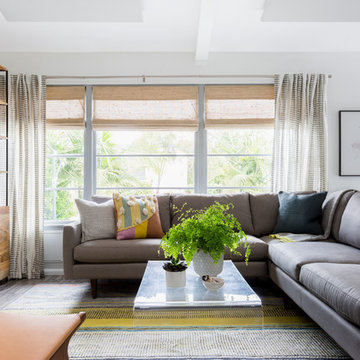
Idéer för ett maritimt allrum med öppen planlösning, med ett bibliotek, vita väggar, vinylgolv och grått golv
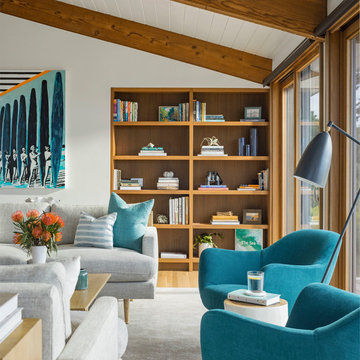
Jim Westphalen
Inspiration för ett stort maritimt allrum med öppen planlösning, med ett bibliotek
Inspiration för ett stort maritimt allrum med öppen planlösning, med ett bibliotek
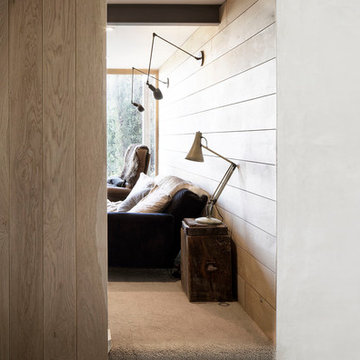
Photography by Richard Chivers https://www.rchivers.co.uk/
Island Cottage is an existing dwelling constructed in 1830, in a conservation area at the southern limit of Sidlesham Quay village, West Sussex. The property was highlighted by the local authority as a key example of rural vernacular character for homes in the area, but is also sited in a major flood risk area. Such a precarious context therefore demanded a considered approach, however the original building had been extended over many years mostly with insensitive and cumbersome extensions and additions.
Our clients purchased Island Cottage in 2015. They had a strong sense of belonging to the area, as both had childhood memories of visiting Pagham Harbour and were greatly drawn to live on the South Coast after many years working and living in London. We were keen to help them discover and create a home in which to dwell for many years to come. Our brief was to restore the cottage and reconcile it’s history of unsuitable extensions to the landscape of the nature reserve of Sidlesham and the bay of Pagham beyond. The original house could not be experienced amongst the labyrinthine rooms and corridors and it’s identity was lost to recent additions and refurbishments. Our first move was to establish the lines of the original cottage and draw a single route through the house. This is experienced as a simple door from the library at the formal end of the house, leading from north to south straight towards the rear garden on both floors.
By reinstating the library and guest bedroom/bathroom spaces above we were able to distinguish the original cottage from the later additions. We were then challenged by the new owners to provide a calm and protective series of spaces that make links to the landscape of the coast. Internally the cottage takes the natural materials of the surrounding coastline, such as flint and timber, and uses these to dress walls and floors. Our proposals included making sense of the downstairs spaces by allowing a flowing movement between the rooms. Views through and across the house are opened up so to help navigate the maze like spaces. Each room is open on many sides whilst limiting the number of corridor spaces, and the use of split levels help to mark one space to the next.
The first floor hosts three bedrooms, each of unique style and outlook. The main living space features a corner window, referencing an open book set into the wall at the height of a desk. Log burners, sliding doors, and uncovered historic materials are part of the main reception rooms. The roof is accessible with a steep stair and allows for informal gathering on a grass terrace which gains views far beyond the immediate gardens and neighbouring nature reserve. The external facades have been uplifted with larch cladding, new timber windows, and a series of timber loggias set into the gardens. Our landscaping strategy alleviates flood risk by providing a bung to the garden edge, whilst encouraging native species planting to take over the new timber structure that is directly connected to the house. This approach will help to plant the house in its surroundings, which is vital given the local connection to the Sidlesham Nature Reserve.
Throughout the project the client sourced much of the interior finishes and fixtures directly from salvage yards and online second hand boutiques. The house is decorated with reclaimed materials referencing the worn and weary effect of time spent on the beach or at the sea side.
Now complete, the house genuinely feels reconciled to its place, a haven for our clients, and an exemplary project for our future clients who wish to link their childhoods with their future homes.
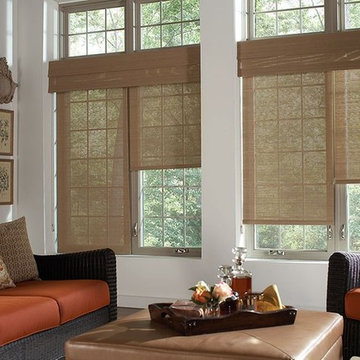
Natural Woven Textured Shades with 9" valance warm up this living room!
Idéer för mellanstora maritima allrum med öppen planlösning, med ett bibliotek och vita väggar
Idéer för mellanstora maritima allrum med öppen planlösning, med ett bibliotek och vita väggar
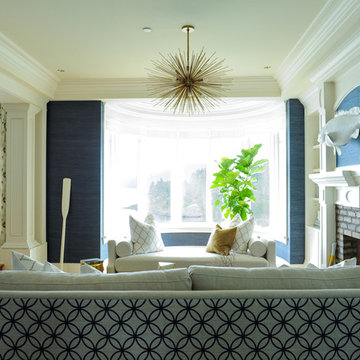
Idéer för att renovera ett mellanstort maritimt allrum med öppen planlösning, med ett bibliotek, blå väggar, ljust trägolv, en standard öppen spis och en spiselkrans i tegelsten
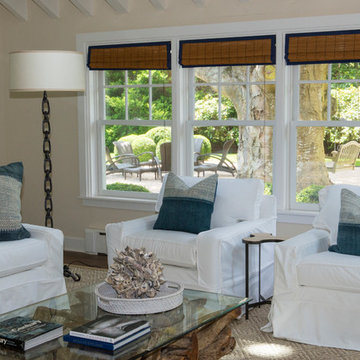
Inspiration för ett maritimt allrum med öppen planlösning, med ett bibliotek, beige väggar, mellanmörkt trägolv, en bred öppen spis, en spiselkrans i metall och brunt golv
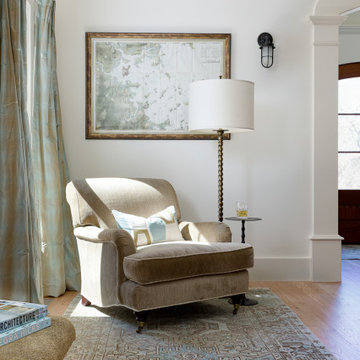
Inspiration för maritima allrum med öppen planlösning, med ett bibliotek, vita väggar och en standard öppen spis
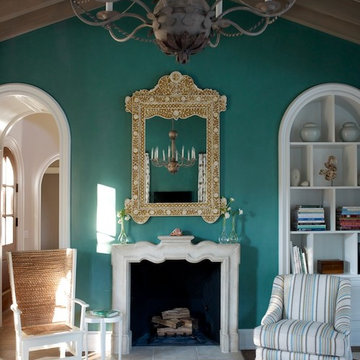
Inspiration för ett stort maritimt separat vardagsrum, med ett bibliotek, mörkt trägolv, en standard öppen spis och en spiselkrans i sten
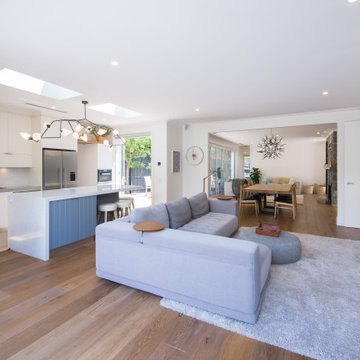
Adrienne Bizzarri Photography
Idéer för ett mycket stort maritimt allrum med öppen planlösning, med ett bibliotek, vita väggar, mellanmörkt trägolv, en väggmonterad TV och brunt golv
Idéer för ett mycket stort maritimt allrum med öppen planlösning, med ett bibliotek, vita väggar, mellanmörkt trägolv, en väggmonterad TV och brunt golv
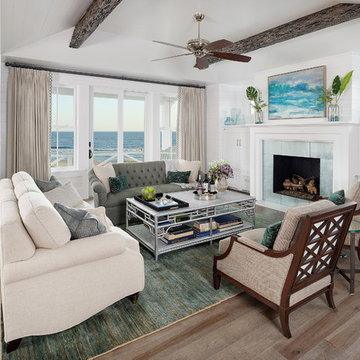
Photographer: Holger Obenaus
Inspiration för ett maritimt allrum med öppen planlösning, med ett bibliotek, vita väggar, mellanmörkt trägolv och en standard öppen spis
Inspiration för ett maritimt allrum med öppen planlösning, med ett bibliotek, vita väggar, mellanmörkt trägolv och en standard öppen spis
482 foton på maritimt vardagsrum, med ett bibliotek
5
