222 foton på maritimt vardagsrum
Sortera efter:
Budget
Sortera efter:Populärt i dag
161 - 180 av 222 foton
Artikel 1 av 3
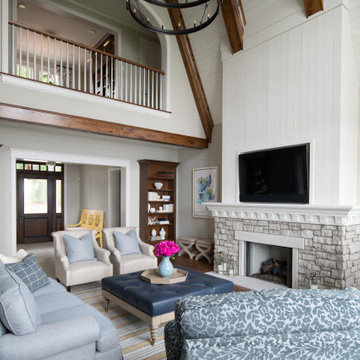
This fabulous, East Coast, shingle styled home is full of inspiring design details! The crisp clean details of a white painted kitchen are always in style! This captivating kitchen is replete with convenient banks of drawers keeping stored items within easy reach. The inset cabinetry is elegant and casual with its flat panel door style with a shiplap like center panel that coordinates with other shiplap features throughout the home. A large refrigerator and freezer anchor the space on both sides of the range, and blend seamlessly into the kitchen.
The spacious kitchen island invites family and friends to gather and make memories as you prepare meals. Conveniently located on each side of the sink are dual dishwashers, integrated into the cabinetry to ensure efficient clean-up.
Glass-fronted cabinetry, with a contrasting finished interior, showcases a collection of beautiful glassware.
This new construction kitchen and scullery uses a combination of Dura Supreme’s Highland door style in both Inset and full overlay in the “Linen White” paint finish. The built-in bookcases in the family room are shown in Dura Supreme’s Highland door in the Heirloom “O” finish on Cherry.
The kitchen opens to the living room area with a large stone fireplace with a white painted mantel and two beautiful built-in book cases using Dura Supreme Cabinetry.
Design by Studio M Kitchen & Bath, Plymouth, Minnesota.
Request a FREE Dura Supreme Brochure Packet:
https://www.durasupreme.com/request-brochures/
Find a Dura Supreme Showroom near you today:
https://www.durasupreme.com/request-brochures/
Want to become a Dura Supreme Dealer? Go to:
https://www.durasupreme.com/become-a-cabinet-dealer-request-form/
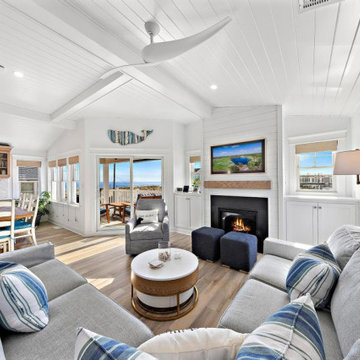
Foto på ett maritimt allrum med öppen planlösning, med vita väggar, ljust trägolv, en standard öppen spis, en väggmonterad TV och beiget golv
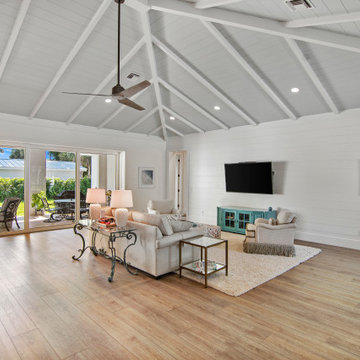
Sutton: Refined yet natural. A white wire-brush gives the natural wood tone a distinct depth, lending it to a variety of spaces.The Modin Rigid luxury vinyl plank flooring collection is the new standard in resilient flooring. Modin Rigid offers true embossed-in-register texture, creating a surface that is convincing to the eye and to the touch; a low sheen level to ensure a natural look that wears well over time; four-sided enhanced bevels to more accurately emulate the look of real wood floors; wider and longer waterproof planks; an industry-leading wear layer; and a pre-attached underlayment.
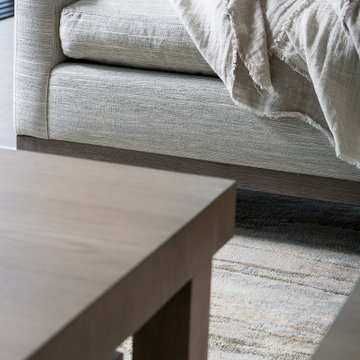
Idéer för att renovera ett mellanstort maritimt allrum med öppen planlösning, med en hemmabar, grå väggar, klinkergolv i porslin och en inbyggd mediavägg
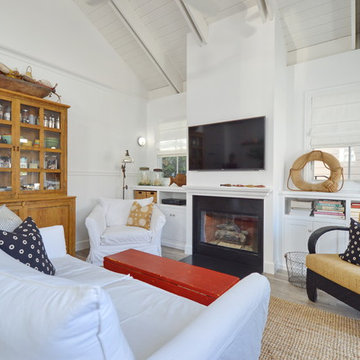
Exempel på ett mellanstort maritimt loftrum, med vita väggar, ljust trägolv, en standard öppen spis, en spiselkrans i gips, en väggmonterad TV, ett finrum och brunt golv
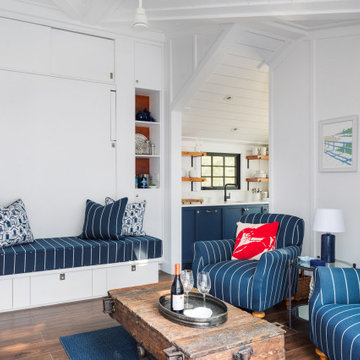
built-in custom sofa/ Murphy bed
Inspiration för små maritima allrum med öppen planlösning, med vita väggar, klinkergolv i porslin, en väggmonterad TV och brunt golv
Inspiration för små maritima allrum med öppen planlösning, med vita väggar, klinkergolv i porslin, en väggmonterad TV och brunt golv
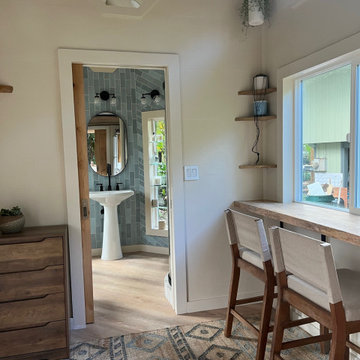
The Paradise model Accessory Trailer Unit By Paradise Tiny Homes and Ellie K. Design built on a trailer for easy transport and flexibility.
This is the entry space with live edge floating local mango wood desk, bar stools, an octagon window sharing light throughout from a total of 3 octagon windows lined up throughout the unit, a pocket-door leading into the spacious bathroom, corner shelving, and hanging planters
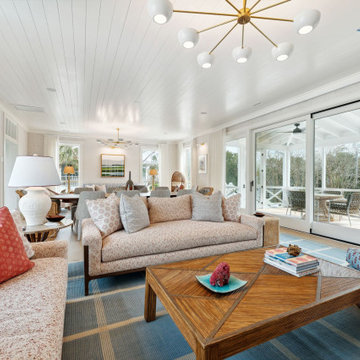
Living room features natural cork wallpaper, shiplap ceiling, white oak floating, custom lighting and furniture
Idéer för att renovera ett maritimt vardagsrum, med beige väggar och ljust trägolv
Idéer för att renovera ett maritimt vardagsrum, med beige väggar och ljust trägolv
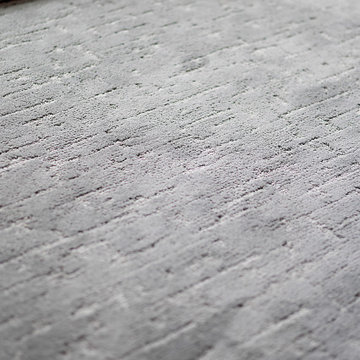
Cabinetry: Showplace Framed
Style: Sonoma w/ Matching Five Piece Drawer Headers
Finish: Laundry in Simpli Gray
Countertops & Fireplace Mantel: (Solid Surfaces Unlimited) Elgin Quartz
Plumbing: (Progressive Plumbing) Laundry - Blanco Precis Super/Liven/Precis 21” in Concrete; Delta Mateo Pull-Down faucet in Stainless
Hardware: (Top Knobs) Ellis Cabinetry & Appliance Pulls in Brushed Satin Nickel
Tile: (Beaver Tile) Laundry Splash – Robins Egg 3” x 12” Glossy; Fireplace – 2” x 12” Island Stone Craftline Strip Cladding in Volcano Gray (Genesee Tile) Laundry and Stair Walk Off Floor – 12” x 24” Matrix Bright;
Flooring: (Krauseneck) Living Room Bound Rugs, Stair Runners, and Family Room Carpeting – Cedarbrook Seacliff
Drapery/Electric Roller Shades/Cushion – Mariella’s Custom Drapery
Interior Design/Furniture, Lighting & Fixture Selection: Devon Moore
Cabinetry Designer: Devon Moore
Contractor: Stonik Services
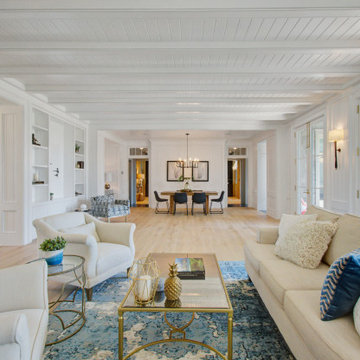
Idéer för mycket stora maritima vardagsrum, med ljust trägolv och en standard öppen spis
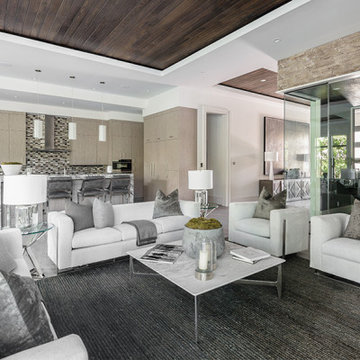
The 2-story Mirasol contemporary house plan features 4 bedrooms, 5.5 baths and a 3 car garage. Also, other amenities include a great room, wine room, island kitchen, first floor laundry and second floor master bedroom.
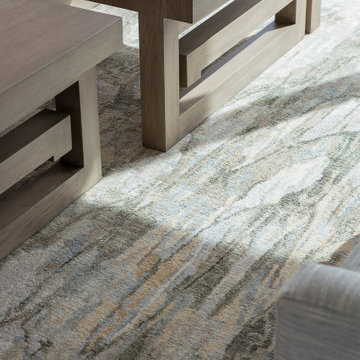
Inspiration för ett mellanstort maritimt allrum med öppen planlösning, med en hemmabar, grå väggar, mellanmörkt trägolv, en standard öppen spis, en spiselkrans i sten och en väggmonterad TV
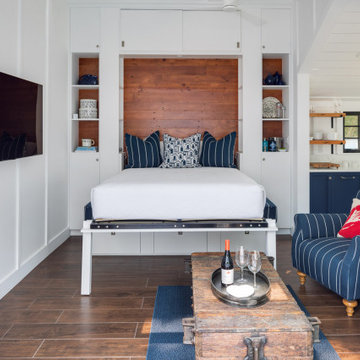
built-in custom Murphy bed
Idéer för små maritima allrum med öppen planlösning, med vita väggar, klinkergolv i porslin, en väggmonterad TV och brunt golv
Idéer för små maritima allrum med öppen planlösning, med vita väggar, klinkergolv i porslin, en väggmonterad TV och brunt golv
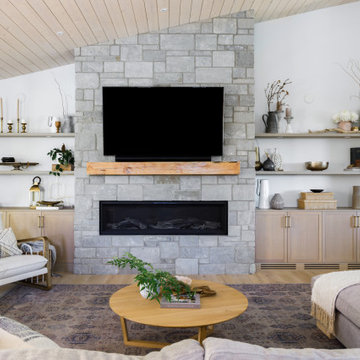
Inredning av ett maritimt stort allrum med öppen planlösning, med vita väggar, ljust trägolv, en bred öppen spis, en spiselkrans i sten och en väggmonterad TV
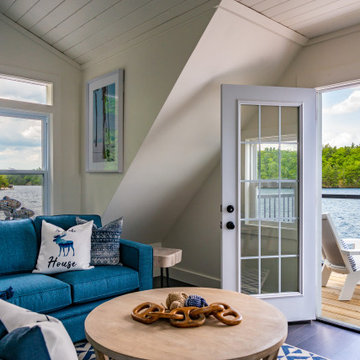
Idéer för ett maritimt vardagsrum, med grå väggar, målat trägolv och blått golv
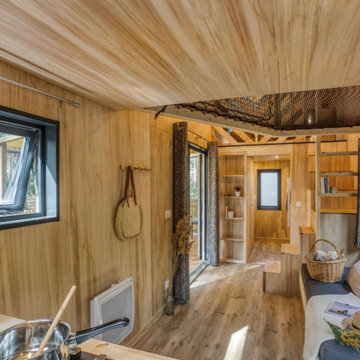
Très belle réalisation d'une Tiny House sur Lacanau fait par l’entreprise Ideal Tiny.
A la demande du client, le logement a été aménagé avec plusieurs filets LoftNets afin de rentabiliser l’espace, sécuriser l’étage et créer un espace de relaxation suspendu permettant de converser un maximum de luminosité dans la pièce.
Références : Deux filets d'habitation noirs en mailles tressées 15 mm pour la mezzanine et le garde-corps à l’étage et un filet d'habitation beige en mailles tressées 45 mm pour la terrasse extérieure.
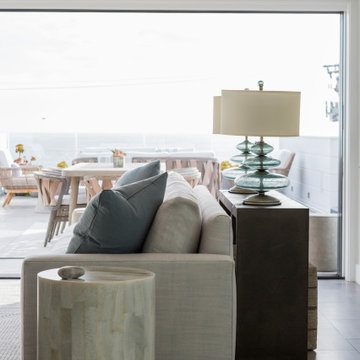
Maritim inredning av ett mellanstort allrum med öppen planlösning, med en hemmabar, grå väggar, mellanmörkt trägolv, en standard öppen spis, en spiselkrans i sten och en väggmonterad TV
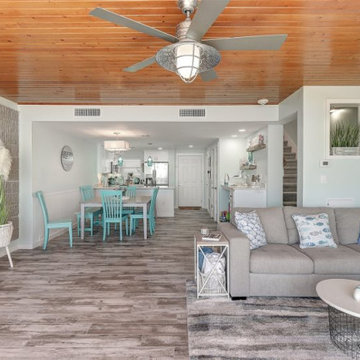
Purchasing a beach condo has been our client's dream since she was little. It was important to us that we capture her dream and create a condo that made her feel at home. In the moments when her family would not be staying there, it is also being rented out as a vacation property so finding elements that were not only stylish but also durable was crucial to the overall design and styling of this space. Mixing style with functionality. We kept the original ceiling in the living room as well as the original cement accent wall in the living room. Everything else was changed. A window was added to the stair wall so that as you walk downstairs, you get a view of the ocean. The walls were painted a barely-there minty seafoam color and we stuck with a neutral color palette with pops of various shades of blues.
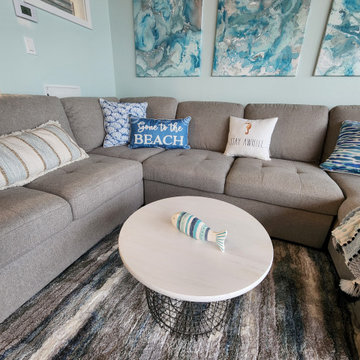
The walls were painted a barely-there minty seafoam color and we stuck with a neutral color palette with pops of various shades of blues. The sectional has a chaise that is used to store bedding and the middle part of the sectional pulls out to provide additional sleeping space for guests. The 3 paintings above the sofa were custom painted for the client's space, as well as the dining table and chairs. The rug is a beautiful piece that ties in all of the colors found throughout the downstairs space.
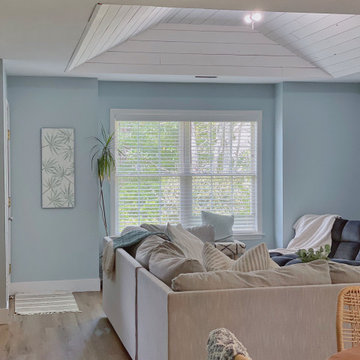
Inspiration för ett litet maritimt vardagsrum, med blå väggar, vinylgolv och brunt golv
222 foton på maritimt vardagsrum
9