61 foton på matplats, med bambugolv och en standard öppen spis
Sortera efter:
Budget
Sortera efter:Populärt i dag
41 - 60 av 61 foton
Artikel 1 av 3
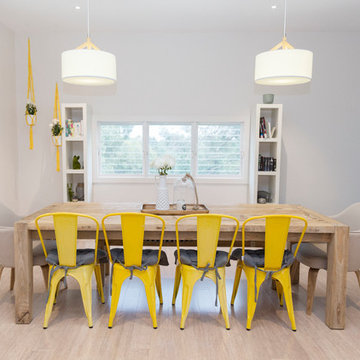
New dining area with pendant lights incorporated to frame the dining table. Louvred windows were added to create air-flow and to view the beautiful countryside outside.
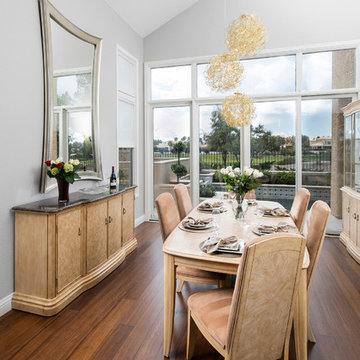
Shay Velich
Idéer för stora vintage matplatser med öppen planlösning, med grå väggar, bambugolv, en standard öppen spis och en spiselkrans i trä
Idéer för stora vintage matplatser med öppen planlösning, med grå väggar, bambugolv, en standard öppen spis och en spiselkrans i trä
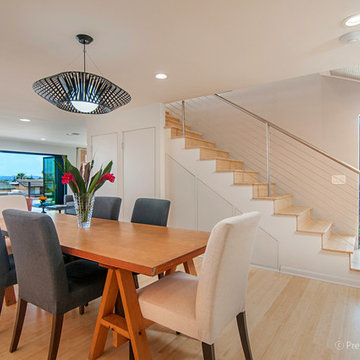
© PreviewFirst for DRE&C
Modern inredning av en stor matplats med öppen planlösning, med vita väggar, bambugolv, en standard öppen spis och en spiselkrans i trä
Modern inredning av en stor matplats med öppen planlösning, med vita väggar, bambugolv, en standard öppen spis och en spiselkrans i trä
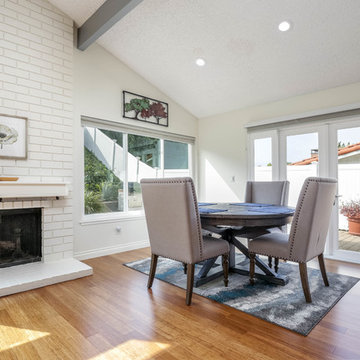
Photo Credit: Nxst Real Estate Media
Inredning av ett modernt mellanstort kök med matplats, med vita väggar, bambugolv, en standard öppen spis och en spiselkrans i tegelsten
Inredning av ett modernt mellanstort kök med matplats, med vita väggar, bambugolv, en standard öppen spis och en spiselkrans i tegelsten
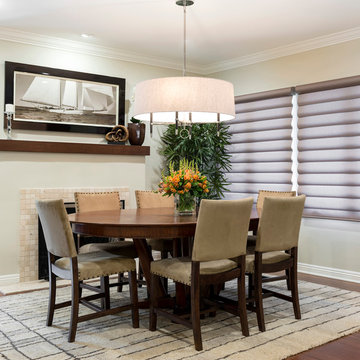
Riley Jamison Photography
Idéer för mellanstora vintage separata matplatser, med beige väggar, bambugolv, en standard öppen spis och en spiselkrans i sten
Idéer för mellanstora vintage separata matplatser, med beige väggar, bambugolv, en standard öppen spis och en spiselkrans i sten
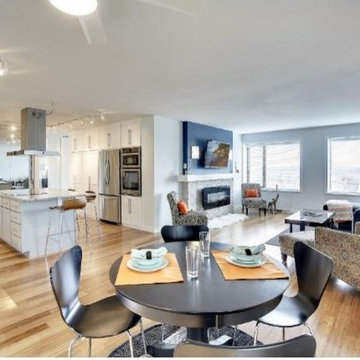
Klassisk inredning av en stor matplats med öppen planlösning, med blå väggar, bambugolv, en standard öppen spis och en spiselkrans i sten

Jaime Sanders - D76 Studios
Inredning av ett modernt mellanstort kök med matplats, med vita väggar, bambugolv, en standard öppen spis och en spiselkrans i tegelsten
Inredning av ett modernt mellanstort kök med matplats, med vita väggar, bambugolv, en standard öppen spis och en spiselkrans i tegelsten
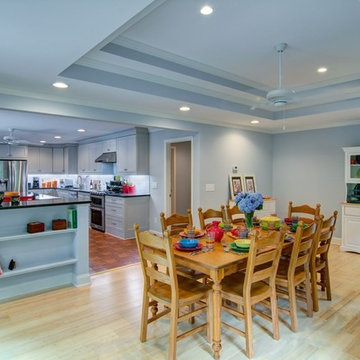
This family room was renovated from where the garage used to be.
Idéer för att renovera en stor eklektisk matplats, med grå väggar, bambugolv, en standard öppen spis och en spiselkrans i tegelsten
Idéer för att renovera en stor eklektisk matplats, med grå väggar, bambugolv, en standard öppen spis och en spiselkrans i tegelsten
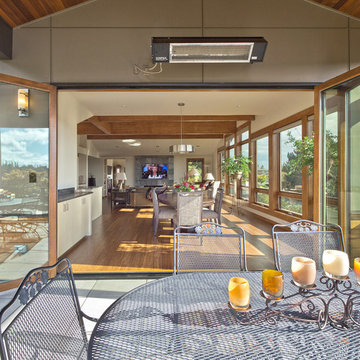
Architect: Grouparchitect
Contractor: Lochwood Lozier Custom Construction
Photography: Michael Walmsley
Inspiration för en stor funkis matplats med öppen planlösning, med beige väggar, bambugolv, en standard öppen spis och en spiselkrans i trä
Inspiration för en stor funkis matplats med öppen planlösning, med beige väggar, bambugolv, en standard öppen spis och en spiselkrans i trä
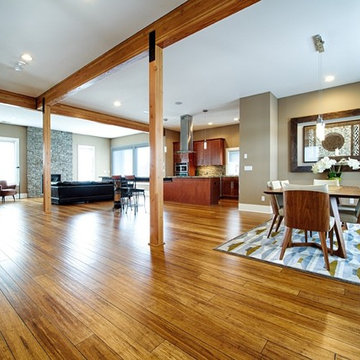
In Lower Kennydale we build a transitional home with a bright open feel. The beams on the main level give you the styling of a loft with lots of light. We hope you enjoy the bamboo flooring and custom metal stair system. The second island in the kitchen offers more space for cooking and entertaining. The bedrooms are large and the basement offers extra storage and entertaining space as well.
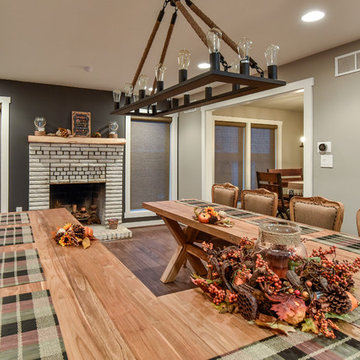
Felicia Evans Photography
Exempel på en mellanstor amerikansk separat matplats, med grå väggar, bambugolv, en standard öppen spis och en spiselkrans i tegelsten
Exempel på en mellanstor amerikansk separat matplats, med grå väggar, bambugolv, en standard öppen spis och en spiselkrans i tegelsten
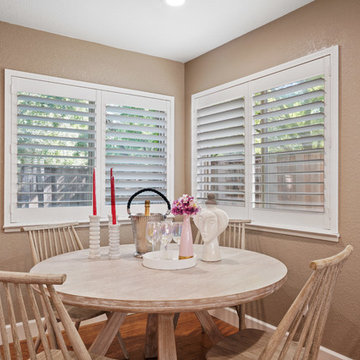
A bottle of pink champagne is chilling at your new home! :-) It's Feng Shui'ed, staged, and ready for its new owners.
A modern spin on a beautiful home in Pleasanton, California. We Feng Shui'ed the space, and performed a sage cleansing and blessing. Then we designed a staging game plan, which we implemented with our staging partner, No. 1 Staging of Santa Clara.
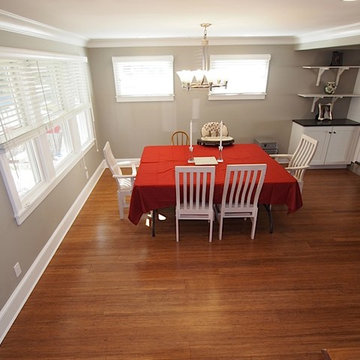
Idéer för en mellanstor klassisk matplats med öppen planlösning, med grå väggar, bambugolv, en standard öppen spis och en spiselkrans i trä

Complete overhaul of the common area in this wonderful Arcadia home.
The living room, dining room and kitchen were redone.
The direction was to obtain a contemporary look but to preserve the warmth of a ranch home.
The perfect combination of modern colors such as grays and whites blend and work perfectly together with the abundant amount of wood tones in this design.
The open kitchen is separated from the dining area with a large 10' peninsula with a waterfall finish detail.
Notice the 3 different cabinet colors, the white of the upper cabinets, the Ash gray for the base cabinets and the magnificent olive of the peninsula are proof that you don't have to be afraid of using more than 1 color in your kitchen cabinets.
The kitchen layout includes a secondary sink and a secondary dishwasher! For the busy life style of a modern family.
The fireplace was completely redone with classic materials but in a contemporary layout.
Notice the porcelain slab material on the hearth of the fireplace, the subway tile layout is a modern aligned pattern and the comfortable sitting nook on the side facing the large windows so you can enjoy a good book with a bright view.
The bamboo flooring is continues throughout the house for a combining effect, tying together all the different spaces of the house.
All the finish details and hardware are honed gold finish, gold tones compliment the wooden materials perfectly.
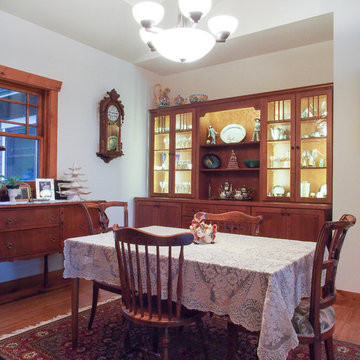
Three years after moving in, the china hutch was commissioned. The homeowners declare that it was well worth the wait!
Quarter sawn oak with a Mission finish from Dura Supreme Cabinetry blends seamlessly with the homeowner's other oak antiques.
There is more than meets the eye with this custom china hutch. Roll-out shelves efficiently store multiple sets of china while the drawers keep silver and serving utensils organized. The lighted upper section highlights the collectibles inside while providing wonderful mood lighting in the dining room.
A Kitchen That Works LLC
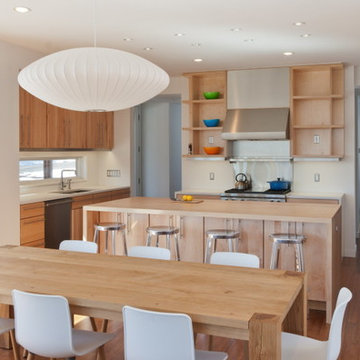
Idéer för att renovera en funkis matplats med öppen planlösning, med vita väggar, bambugolv och en standard öppen spis
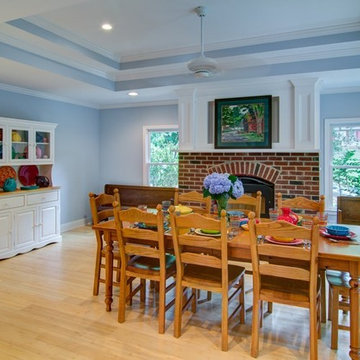
This family room was renovated from where the garage used to be.
Inspiration för en stor eklektisk matplats, med grå väggar, bambugolv, en standard öppen spis och en spiselkrans i tegelsten
Inspiration för en stor eklektisk matplats, med grå väggar, bambugolv, en standard öppen spis och en spiselkrans i tegelsten
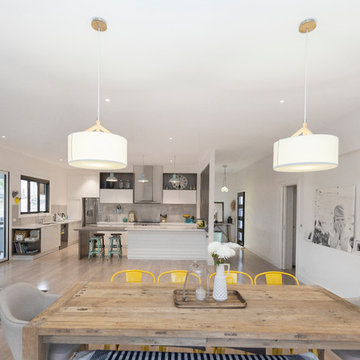
New extension to create open living, dining and kitchen area. Entry door has privacy while still maintaining the open feel.
Exempel på ett stort modernt kök med matplats, med vita väggar, bambugolv, en standard öppen spis, en spiselkrans i trä och beiget golv
Exempel på ett stort modernt kök med matplats, med vita väggar, bambugolv, en standard öppen spis, en spiselkrans i trä och beiget golv
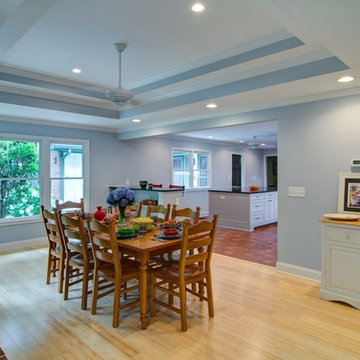
This family room was renovated from where the garage used to be.
Foto på en stor eklektisk matplats, med grå väggar, bambugolv, en standard öppen spis och en spiselkrans i tegelsten
Foto på en stor eklektisk matplats, med grå väggar, bambugolv, en standard öppen spis och en spiselkrans i tegelsten
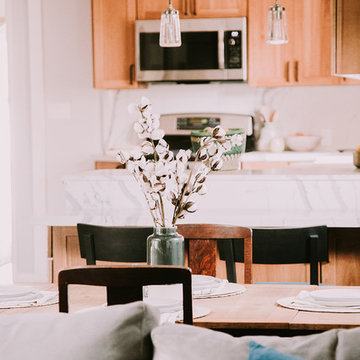
Annie W Photography
Inspiration för en mellanstor rustik matplats med öppen planlösning, med grå väggar, bambugolv, en standard öppen spis, en spiselkrans i sten och brunt golv
Inspiration för en mellanstor rustik matplats med öppen planlösning, med grå väggar, bambugolv, en standard öppen spis, en spiselkrans i sten och brunt golv
61 foton på matplats, med bambugolv och en standard öppen spis
3