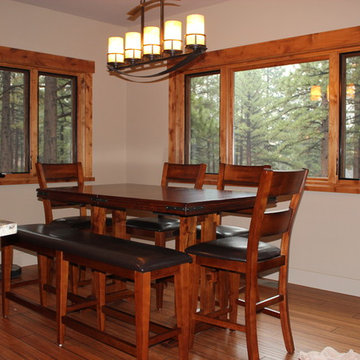2 858 foton på matplats, med bambugolv och kalkstensgolv
Sortera efter:
Budget
Sortera efter:Populärt i dag
1 - 20 av 2 858 foton
Artikel 1 av 3
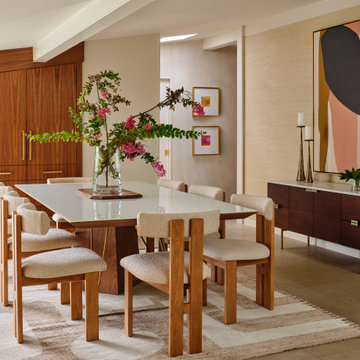
In the dining room, we added a walnut bar with an antique gold toekick and antique gold hardware, along with an enclosed tall walnut cabinet for storage. The tall dining room cabinet also conceals a vertical steel structural beam, while providing valuable storage space. The original dining room cabinets had been whitewashed and they also featured many tiny drawers and damaged drawer glides that were no longer practical for storage. So, we removed them and built in new cabinets that look as if they have always been there. The new walnut bar features geometric wall tile that matches the kitchen backsplash. The walnut bar and dining cabinets breathe new life into the space and echo the tones of the wood walls and cabinets in the adjoining kitchen and living room. Finally, our design team finished the space with MCM furniture, art and accessories.
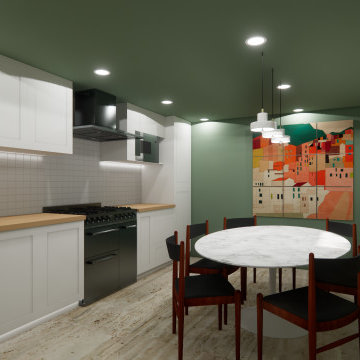
Matte green walls and ceiling envelop the kitchen and dining room in a serene embrace. Existing cabinetry, imbued with a sense of familiarity, has been thoughtfully retained. A striking juxtaposition unfolds: a rococo chest of drawers, cherished for generations by the family, stands proudly next to a contemporary art piece. Vintage Stillnovo Megafono sconces bathe them both in a warm glow. Gathering around the iconic Eero Saarinen Tulip table, illuminated by a trio of Tom Dixon's Stone pendants, feels like a celebration of both heritage and modern style.

The main design goal of this Northern European country style home was to use traditional, authentic materials that would have been used ages ago. ORIJIN STONE premium stone was selected as one such material, taking the main stage throughout key living areas including the custom hand carved Alder™ Limestone fireplace in the living room, as well as the master bedroom Alder fireplace surround, the Greydon™ Sandstone cobbles used for flooring in the den, porch and dining room as well as the front walk, and for the Greydon Sandstone paving & treads forming the front entrance steps and landing, throughout the garden walkways and patios and surrounding the beautiful pool. This home was designed and built to withstand both trends and time, a true & charming heirloom estate.
Architecture: Rehkamp Larson Architects
Builder: Kyle Hunt & Partners
Landscape Design & Stone Install: Yardscapes
Mason: Meyer Masonry
Interior Design: Alecia Stevens Interiors
Photography: Scott Amundson Photography & Spacecrafting Photography

Paul Dyer Photo
Bild på en rustik matplats med öppen planlösning, med bambugolv och brunt golv
Bild på en rustik matplats med öppen planlösning, med bambugolv och brunt golv

Light filled combined living and dining area, overlooking the garden. Walls: Dulux Grey Pebble 100%. Floor Tiles: Milano Stone Limestone Mistral. Tiled feature on pillars and fireplace - Silvabella by D'Amelio Stone. Fireplace: Horizon 1100 GasFire. All internal selections as well as furniture and accessories by Moda Interiors.
Photographed by DMax Photography

A small kitchen designed around the oak beams, resulting in a space conscious design. All units were painted & with a stone work surface. The Acorn door handles were designed specially for this clients kitchen. In the corner a curved bench was attached onto the wall creating additional seating around a circular table. The large wall pantry with bi-fold doors creates a fantastic workstation & storage area for food & appliances. The small island adds an extra work surface and has storage space.
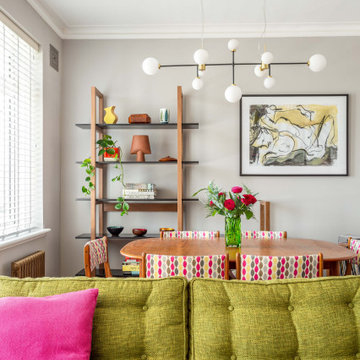
Mid century table and chairs with teak shelving, modern chandelier and vintage art works
Eklektisk inredning av en mellanstor matplats med öppen planlösning, med grå väggar, bambugolv och brunt golv
Eklektisk inredning av en mellanstor matplats med öppen planlösning, med grå väggar, bambugolv och brunt golv

Ownby Designs commissioned a custom table from Peter Thomas Designs featuring a wood-slab top on acrylic legs, creating the illusion that it's floating. A pendant of glass balls from Hinkley Lighting is a key focal point.
A Douglas fir ceiling, along with limestone floors and walls, creates a visually calm interior.
Project Details // Now and Zen
Renovation, Paradise Valley, Arizona
Architecture: Drewett Works
Builder: Brimley Development
Interior Designer: Ownby Design
Photographer: Dino Tonn
Millwork: Rysso Peters
Limestone (Demitasse) flooring and walls: Solstice Stone
Windows (Arcadia): Elevation Window & Door
Table: Peter Thomas Designs
Pendants: Hinkley Lighting
https://www.drewettworks.com/now-and-zen/

Our client is a traveler and collector of art. He had a very eclectic mix of artwork and mixed media but no allocated space for displaying it. We created a gallery wall using different frame sizes, finishes and styles. This way it feels as if the gallery wall has been added to over time.
Photographer: Stephani Buchman
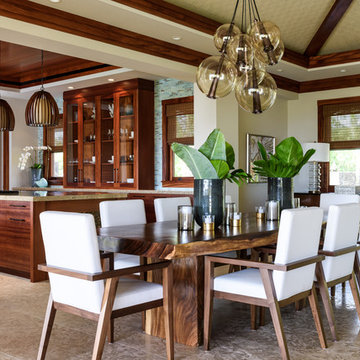
Photography by Living Maui Media
Exempel på en stor exotisk matplats med öppen planlösning, med beige väggar och kalkstensgolv
Exempel på en stor exotisk matplats med öppen planlösning, med beige väggar och kalkstensgolv
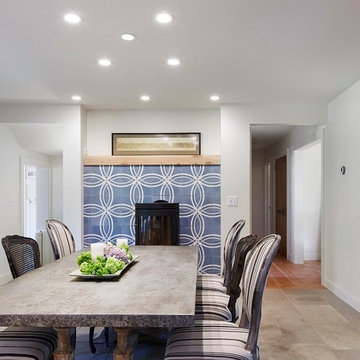
Photography by Corey Gaffer
Foto på ett mellanstort skandinaviskt kök med matplats, med vita väggar, kalkstensgolv, en öppen vedspis och en spiselkrans i trä
Foto på ett mellanstort skandinaviskt kök med matplats, med vita väggar, kalkstensgolv, en öppen vedspis och en spiselkrans i trä
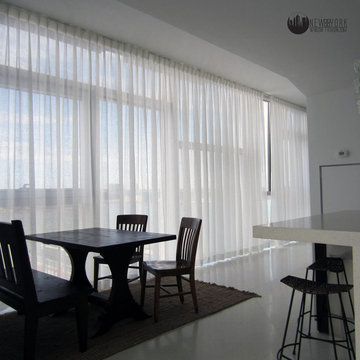
Automated shades and curtains installation at a New York City luxury penthouse at the Jean Nouvel condominiums.
Somfy motors integrated into a Crestron system.
contact us at Gil@nywindowfashion.com with any questions.
www.nywindowfashion.com
New York - Florida
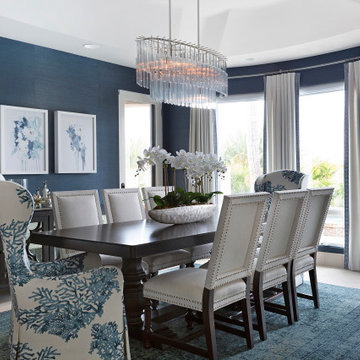
Dining room with blue grass cloth
Idéer för en mellanstor klassisk separat matplats, med blå väggar och kalkstensgolv
Idéer för en mellanstor klassisk separat matplats, med blå väggar och kalkstensgolv
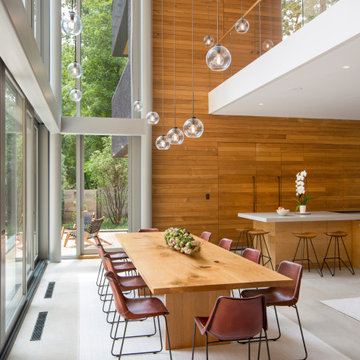
At the back of the residence, looking out onto a stone patio and Lake Carnegie, the dining table beckons a large family to gather. Above, the floating mezzanine is visible. Architecture and interior design by Pierre Hoppenot, Studio PHH Architects.
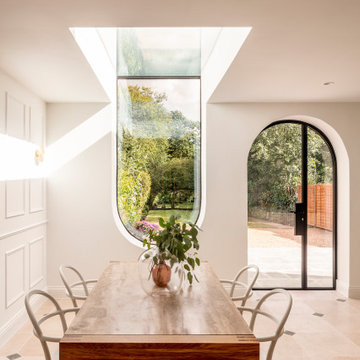
Idéer för att renovera en mellanstor funkis matplats med öppen planlösning, med kalkstensgolv
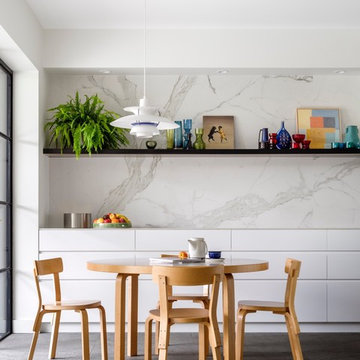
Justin Alexander
Foto på ett stort funkis kök med matplats, med kalkstensgolv och vita väggar
Foto på ett stort funkis kök med matplats, med kalkstensgolv och vita väggar
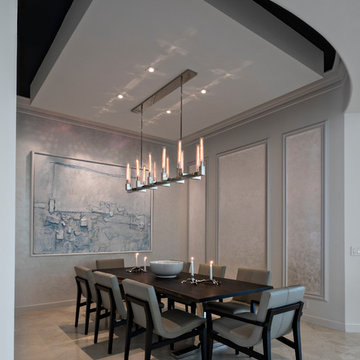
Dining Room
Modern inredning av en stor matplats med öppen planlösning, med grå väggar och kalkstensgolv
Modern inredning av en stor matplats med öppen planlösning, med grå väggar och kalkstensgolv
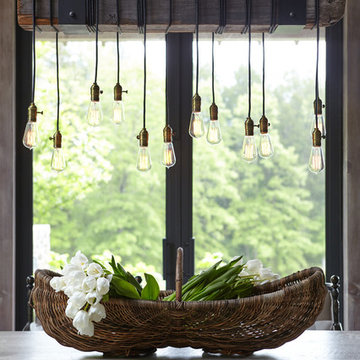
Rustik inredning av en liten matplats med öppen planlösning, med beige väggar, kalkstensgolv och grått golv
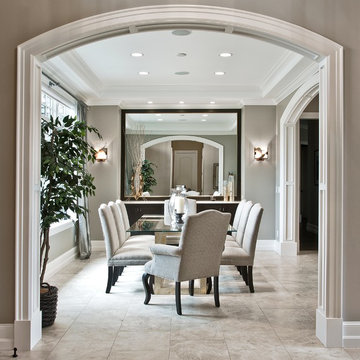
Idéer för en mellanstor klassisk separat matplats, med grå väggar, kalkstensgolv och grått golv
2 858 foton på matplats, med bambugolv och kalkstensgolv
1
