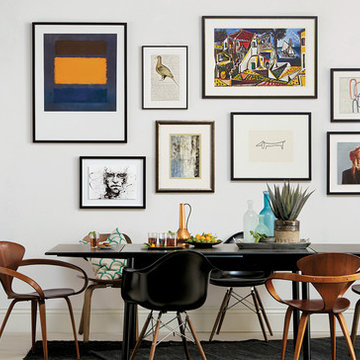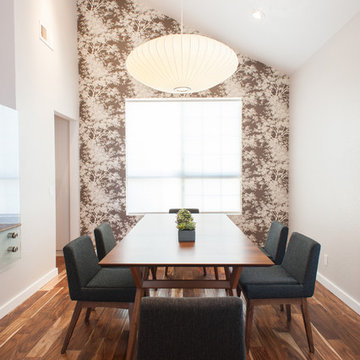2 851 foton på matplats, med bambugolv och kalkstensgolv
Sortera efter:
Budget
Sortera efter:Populärt i dag
21 - 40 av 2 851 foton
Artikel 1 av 3
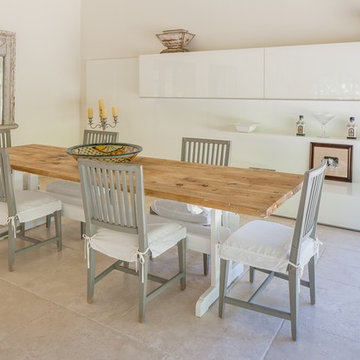
This retreat was designed with separate Women's and Men's private areas. The Women's Bathroom & Closet a large, inviting space. The Men's Bedroom & Bar a place of relaxation and warmth. The Lounge, an expansive area with a welcoming view of nature.
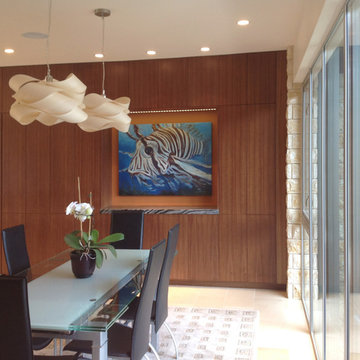
Matt Hutchins
Bild på en funkis matplats med öppen planlösning, med bruna väggar och kalkstensgolv
Bild på en funkis matplats med öppen planlösning, med bruna väggar och kalkstensgolv
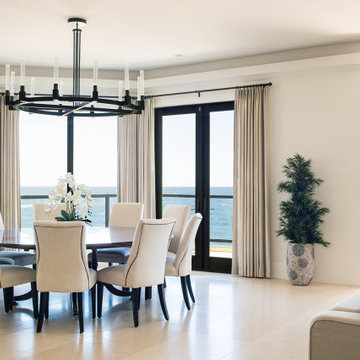
Causal nook with large round table with ocean view.
Inspiration för stora medelhavsstil kök med matplatser, med beige väggar, kalkstensgolv och beiget golv
Inspiration för stora medelhavsstil kök med matplatser, med beige väggar, kalkstensgolv och beiget golv

Basement Georgian kitchen with black limestone, yellow shaker cabinets and open and freestanding kitchen island. War and cherry marble, midcentury accents, leading onto a dining room.
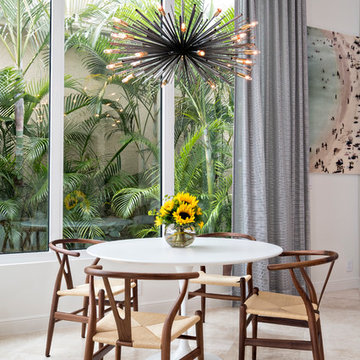
Breakfast Area
Foto på en mellanstor funkis matplats med öppen planlösning, med vita väggar och kalkstensgolv
Foto på en mellanstor funkis matplats med öppen planlösning, med vita väggar och kalkstensgolv
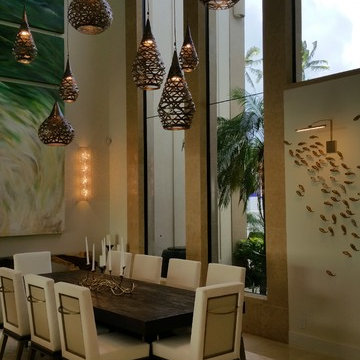
Inspiration för stora exotiska matplatser med öppen planlösning, med beige väggar och kalkstensgolv
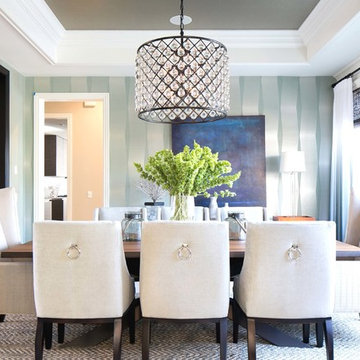
Foto på ett mellanstort funkis kök med matplats, med blå väggar och kalkstensgolv
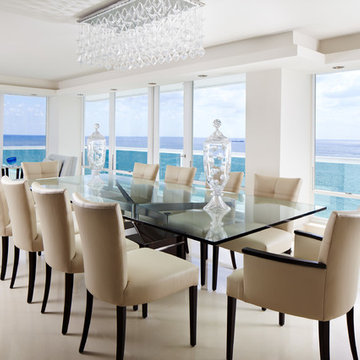
Sargent Architectural Photography
Inspiration för ett mellanstort funkis kök med matplats, med vita väggar och kalkstensgolv
Inspiration för ett mellanstort funkis kök med matplats, med vita väggar och kalkstensgolv

Designed by architect Bing Hu, this modern open-plan home has sweeping views of Desert Mountain from every room. The high ceilings, large windows and pocketing doors create an airy feeling and the patios are an extension of the indoor spaces. The warm tones of the limestone floors and wood ceilings are enhanced by the soft colors in the Donghia furniture. The walls are hand-trowelled venetian plaster or stacked stone. Wool and silk area rugs by Scott Group.
Project designed by Susie Hersker’s Scottsdale interior design firm Design Directives. Design Directives is active in Phoenix, Paradise Valley, Cave Creek, Carefree, Sedona, and beyond.
For more about Design Directives, click here: https://susanherskerasid.com/
To learn more about this project, click here: https://susanherskerasid.com/modern-desert-classic-home/
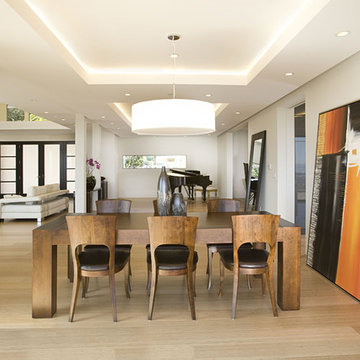
Idéer för att renovera en funkis matplats med öppen planlösning, med bambugolv

With a window opening to the back of this mountainside residence, the dining room is awash in natural light. A custom walnut table by Peter Thomas Designs and glass pendant lighting anchor the space. The painting is by Stephanie Shank.
Project Details // Straight Edge
Phoenix, Arizona
Architecture: Drewett Works
Builder: Sonora West Development
Interior design: Laura Kehoe
Landscape architecture: Sonoran Landesign
Photographer: Laura Moss
Table: Peter Thomas Designs
Painting: Costello Gallery
https://www.drewettworks.com/straight-edge/
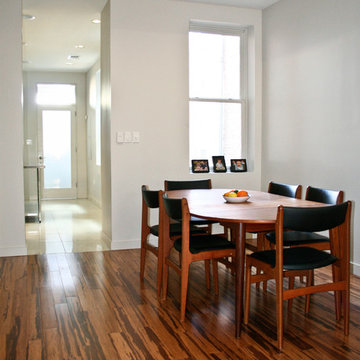
Architectural Credit: R. Michael Cross Design Group
Inspiration för små moderna matplatser, med bambugolv och vita väggar
Inspiration för små moderna matplatser, med bambugolv och vita väggar

Floor-to-ceiling windows showcase the integration of limestone walls and Douglas fir ceilings that seamlessly flow from inside to out.
Project Details // Now and Zen
Renovation, Paradise Valley, Arizona
Architecture: Drewett Works
Builder: Brimley Development
Interior Designer: Ownby Design
Photographer: Dino Tonn
Faux plants: Botanical Elegance
https://www.drewettworks.com/now-and-zen/

Complete overhaul of the common area in this wonderful Arcadia home.
The living room, dining room and kitchen were redone.
The direction was to obtain a contemporary look but to preserve the warmth of a ranch home.
The perfect combination of modern colors such as grays and whites blend and work perfectly together with the abundant amount of wood tones in this design.
The open kitchen is separated from the dining area with a large 10' peninsula with a waterfall finish detail.
Notice the 3 different cabinet colors, the white of the upper cabinets, the Ash gray for the base cabinets and the magnificent olive of the peninsula are proof that you don't have to be afraid of using more than 1 color in your kitchen cabinets.
The kitchen layout includes a secondary sink and a secondary dishwasher! For the busy life style of a modern family.
The fireplace was completely redone with classic materials but in a contemporary layout.
Notice the porcelain slab material on the hearth of the fireplace, the subway tile layout is a modern aligned pattern and the comfortable sitting nook on the side facing the large windows so you can enjoy a good book with a bright view.
The bamboo flooring is continues throughout the house for a combining effect, tying together all the different spaces of the house.
All the finish details and hardware are honed gold finish, gold tones compliment the wooden materials perfectly.
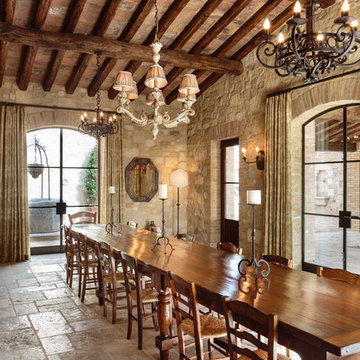
Idéer för stora medelhavsstil matplatser med öppen planlösning, med kalkstensgolv, beige väggar och beiget golv

Lantlig inredning av ett stort kök med matplats, med grå väggar, kalkstensgolv, en standard öppen spis och en spiselkrans i sten
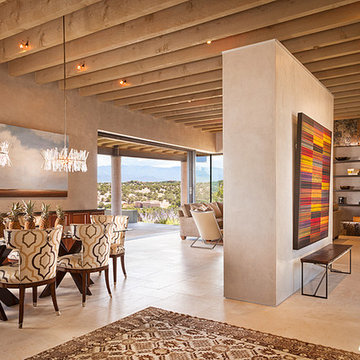
Idéer för mellanstora funkis matplatser med öppen planlösning, med beige väggar och kalkstensgolv
2 851 foton på matplats, med bambugolv och kalkstensgolv
2

