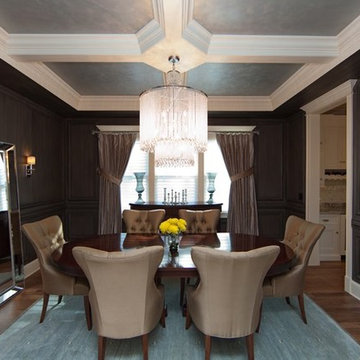191 foton på matplats, med bambugolv
Sortera efter:
Budget
Sortera efter:Populärt i dag
21 - 40 av 191 foton
Artikel 1 av 3
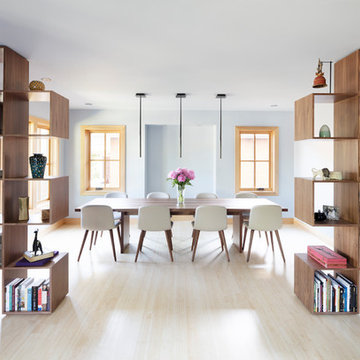
photo: Mark Weinberg
Idéer för en mellanstor modern matplats, med blå väggar, bambugolv och beiget golv
Idéer för en mellanstor modern matplats, med blå väggar, bambugolv och beiget golv
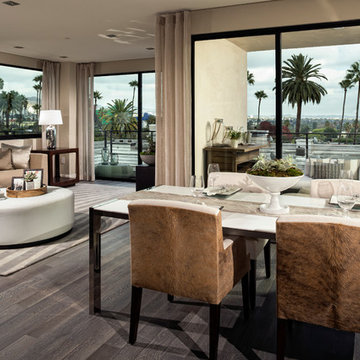
432 Oakhurst Living/Dining Room - Penthouse Unit. Amazing Views.
Idéer för att renovera en stor funkis matplats med öppen planlösning, med beige väggar och bambugolv
Idéer för att renovera en stor funkis matplats med öppen planlösning, med beige väggar och bambugolv
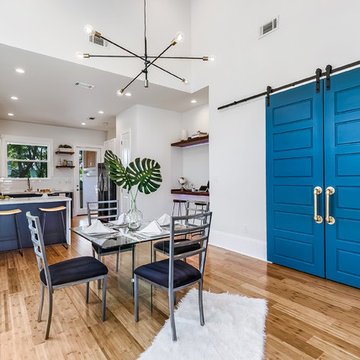
Inspiration för mellanstora 60 tals matplatser med öppen planlösning, med grå väggar, bambugolv och brunt golv
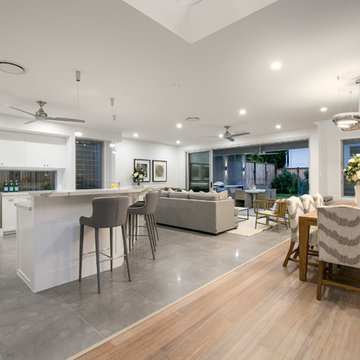
Architecturally inspired split level residence offering 5 bedrooms, 3 bathrooms, powder room, media room, office/parents retreat, butlers pantry, alfresco area, in ground pool plus so much more. Quality designer fixtures and fittings throughout making this property modern and luxurious with a contemporary feel. The clever use of screens and front entry gatehouse offer privacy and seclusion.
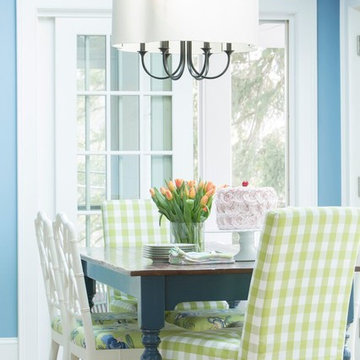
Dining room just off of the kitchen with an open concept and full of natural lighting. French patio doors leading out onto the patio, while overlooking the beautiful landscaped yard.
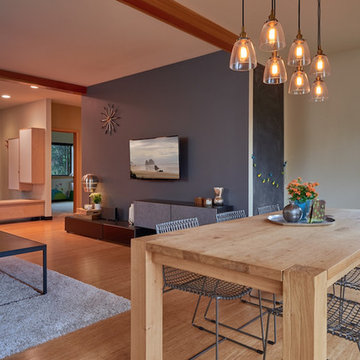
NW Architectural Photography
Foto på en mellanstor funkis matplats med öppen planlösning, med bambugolv och beige väggar
Foto på en mellanstor funkis matplats med öppen planlösning, med bambugolv och beige väggar
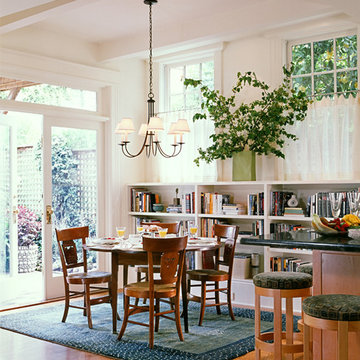
Michael Merrill Design Studio restored this 1913 craftsman cottage to make it the clients' dream home. We incorporated their love for white linen by using it throughout on windows and walls, in many varying weights and patterns. (2004-2005)
Photos © David Livingston
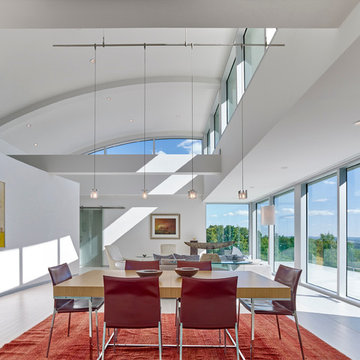
Design by Meister-Cox Architects, PC.
Photos by Don Pearse Photographers, Inc.
Bild på en stor funkis matplats med öppen planlösning, med vita väggar, bambugolv och beiget golv
Bild på en stor funkis matplats med öppen planlösning, med vita väggar, bambugolv och beiget golv
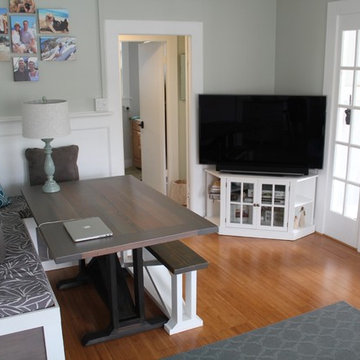
Idéer för ett litet maritimt kök med matplats, med gröna väggar, bambugolv och brunt golv
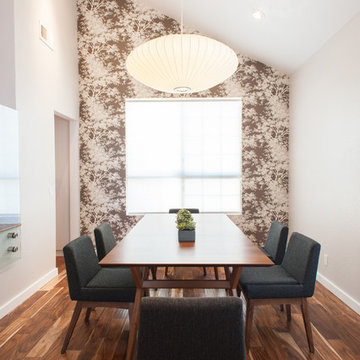
Idéer för att renovera en stor funkis separat matplats, med vita väggar, brunt golv och bambugolv
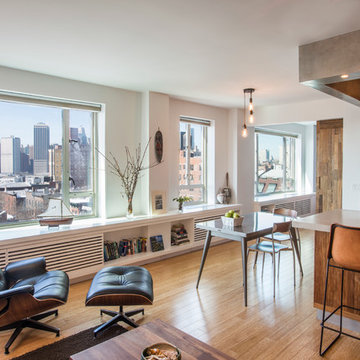
Living/Dining area
Photo by Erik Rank
Inredning av en modern liten matplats med öppen planlösning, med vita väggar och bambugolv
Inredning av en modern liten matplats med öppen planlösning, med vita väggar och bambugolv
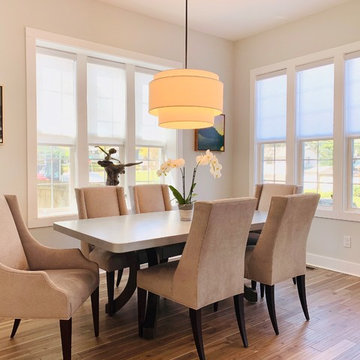
Stunning soft gray roller shades custom crafted for this new construction property in Atlanta, Georgia. Our client was relocating from California and partnered with Acadia Shutters remotely, trusting our team to execute her design style, maximizing natural light while providing privacy.
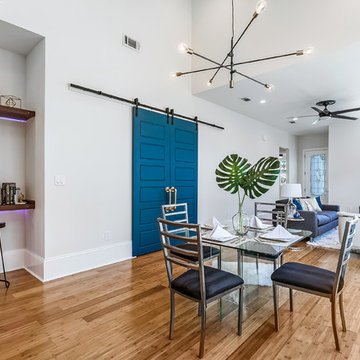
60 tals inredning av en mellanstor matplats med öppen planlösning, med grå väggar, bambugolv och brunt golv
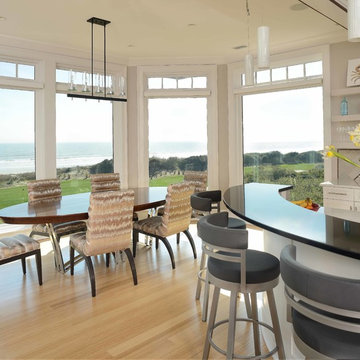
photo: Jim Somerset
Exempel på ett stort modernt kök med matplats, med grå väggar och bambugolv
Exempel på ett stort modernt kök med matplats, med grå väggar och bambugolv
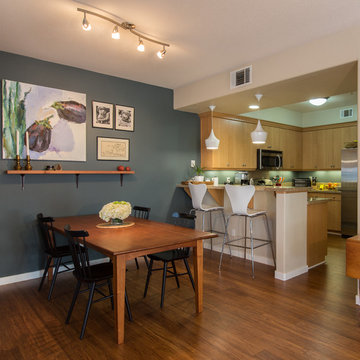
Bamboo flooring in the kitchen and dining room.
EcoFusion Prefinished 1/2" x 4-1/2" x 72-7/8" Solid Lock Strand Woven Bamboo. Color: Carbonized
Photo: Allison Baerin Photography
Photo: Allison Baerin Photography
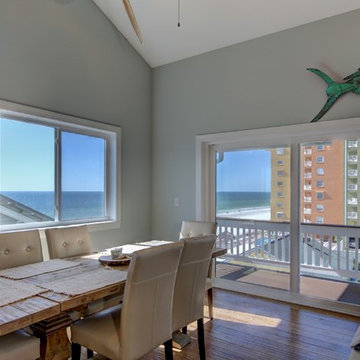
This is a small beach cottage constructed in Indian shores. Because of site limitations, we build the home tall and maximized the ocean views.
It's a great example of a well built moderately priced beach home where value and durability was a priority to the client.
Cary John
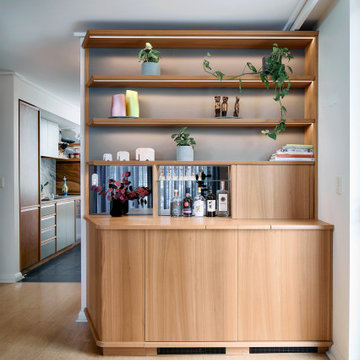
After approaching Matter to renovate his kitchen in 2020, Vance decided it was time to tackle another area of his home in desperate need of attention; the dining room, or more specifically the back wall of his dining room which had become a makeshift bar.
Vance had two mismatched wine fridges and an old glass door display case that housed wine and spirit glasses and bottles. He didn’t like that everything was on show but wanted some shelving to display some of the more precious artefacts he had collected over the years. He also liked the idea of using the same material pallet as his new kitchen to tie the two spaces together.
Our solution was to design a full wall unit with display shelving up top and a base of enclosed cabinetry which houses the wine fridges and additional storage. A defining feature of the unit is the angled left-hand side and floating shelves which allows better access into the dining room and lightens the presence of the bulky unit. A small cabinet with a sliding door at bench height acts as a spirits bar and is designed to be an open display when Vance hosts friends and family for dinner. This bar and the bench on either side have a mirrored backing, reflecting light from the generous north-facing windows opposite. The backing of the unit above features the grey FORESCOLOUR MDF used in the kitchen which contrasts beautifully with the Blackbutt timber shelves. All shelves and the bench top have solid Blackbutt lipping with a chamfered edge profile. The handles of the base cabinets are concealed within this solid lipping to maintain the sleek minimal look of the unit. Each shelf is illuminated by LED strip lighting above, controlled by a concealed touch switch in the bench top below. The result is a display case that unifies the kitchen and dining room while completely transforming the look and function of the space.
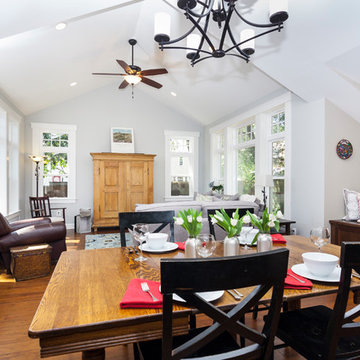
The dining area was designed specifically to accommodate their everyday dining table, but also to provide space for expanding that table when guests are there.
Photos by Chris Zimmer Photography
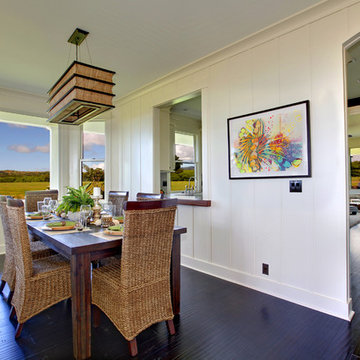
The dining room has white board and batten paneling and dark bamboo floors, a beautiful tropical painting by Jamie Allen hangs on the wall beside the kitchen pass through. The teak dining table sits beneath the modern topical light fixture made of woven materials and dark stained natural woods. The dining chairs are a mix of woven grass and teak. All the light switches and outlets throughout the home are black to compliment the black and white theme we carried through the house.
191 foton på matplats, med bambugolv
2
