155 foton på matplats, med beige väggar och bambugolv
Sortera efter:
Budget
Sortera efter:Populärt i dag
141 - 155 av 155 foton
Artikel 1 av 3
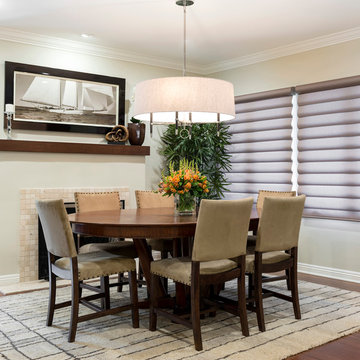
Riley Jamison Photography
Idéer för mellanstora vintage separata matplatser, med beige väggar, bambugolv, en standard öppen spis och en spiselkrans i sten
Idéer för mellanstora vintage separata matplatser, med beige väggar, bambugolv, en standard öppen spis och en spiselkrans i sten
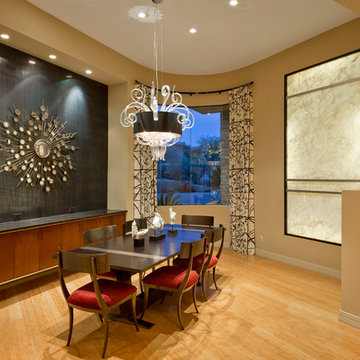
Contemporary Dining Room in Scottsdale, AZ. Jason Roehner Photography, Joseph Jeup, Jeup, Cyan Design, Bernhardt Gustav Chairs, Maxwell Soft Croc Fabric, Kravet, Lee Jofa, Groundworks, Kelly Wearstler,
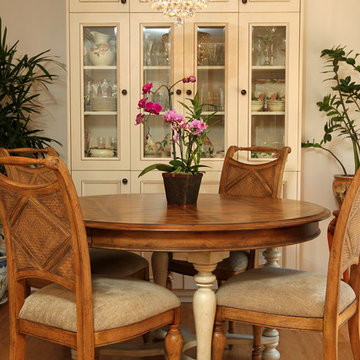
We were honored to be asked by this recently retired aerospace employee and soon to be retired physician’s assistant to design and remodel their kitchen and dining area. Since they love to cook – they felt that it was time for them to get their dream kitchen. They knew that they wanted a traditional style complete with glazed cabinets and oil rubbed bronze hardware. Also important to them were full height cabinets. In order to get them we had to remove the soffits from the ceiling. Also full height is the glass backsplash. To create a kitchen designed for a chef you need a commercial free standing range but you also need a lot of pantry space. There is a dual pull out pantry with wire baskets to ensure that the homeowners can store all of their ingredients. The new floor is a caramel bamboo.
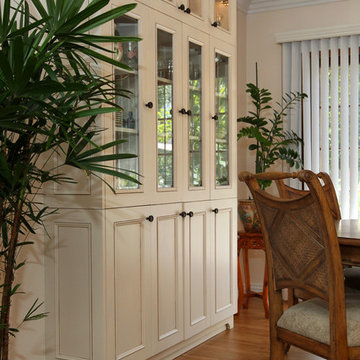
We were honored to be asked by this recently retired aerospace employee and soon to be retired physician’s assistant to design and remodel their kitchen and dining area. Since they love to cook – they felt that it was time for them to get their dream kitchen. They knew that they wanted a traditional style complete with glazed cabinets and oil rubbed bronze hardware. Also important to them were full height cabinets. In order to get them we had to remove the soffits from the ceiling. Also full height is the glass backsplash. To create a kitchen designed for a chef you need a commercial free standing range but you also need a lot of pantry space. There is a dual pull out pantry with wire baskets to ensure that the homeowners can store all of their ingredients. The new floor is a caramel bamboo.
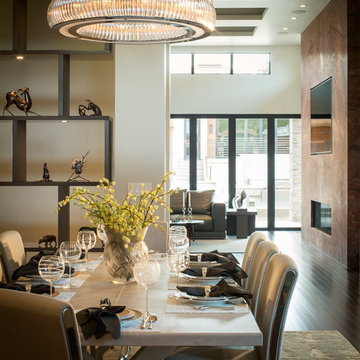
Scott Hargis Photography
Formal dining room off of the great room. Open shelving creates some separation.
Exempel på en stor modern matplats med öppen planlösning, med beige väggar och bambugolv
Exempel på en stor modern matplats med öppen planlösning, med beige väggar och bambugolv
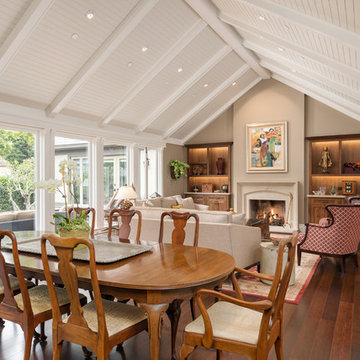
Charming Old World meets new, open space planning concepts. This Ranch Style home turned English Cottage maintains very traditional detailing and materials on the exterior, but is hiding a more transitional floor plan inside. The 49 foot long Great Room brings together the Kitchen, Family Room, Dining Room, and Living Room into a singular experience on the interior. By turning the Kitchen around the corner, the remaining elements of the Great Room maintain a feeling of formality for the guest and homeowner's experience of the home. A long line of windows affords each space fantastic views of the rear yard.
Nyhus Design Group - Architect
Ross Pushinaitis - Photography
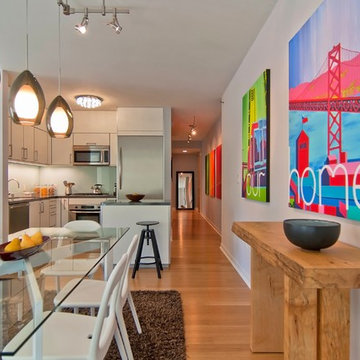
Kitchen and dining area within the great room featuring light bamboo floors, modern track lighting, refurbished and new furniture, white and black kitchen.
Photo by LuxeHomeTours
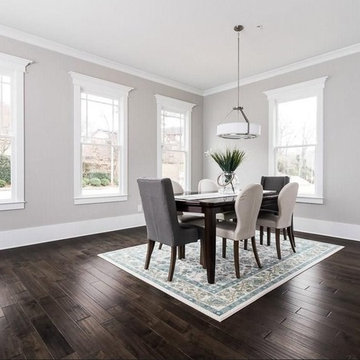
Interior View.
Home designed by Hollman Cortes
ATLCAD Architectural Services.
Bild på en mellanstor vintage matplats med öppen planlösning, med beige väggar, bambugolv och brunt golv
Bild på en mellanstor vintage matplats med öppen planlösning, med beige väggar, bambugolv och brunt golv
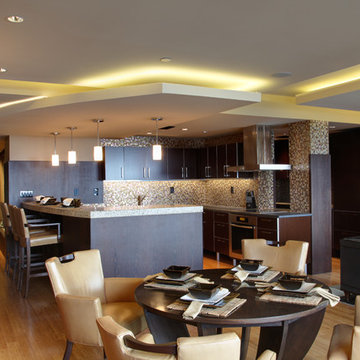
Kitchen and Dining Room with bar for entertaining.
Foto på ett mellanstort funkis kök med matplats, med beige väggar och bambugolv
Foto på ett mellanstort funkis kök med matplats, med beige väggar och bambugolv
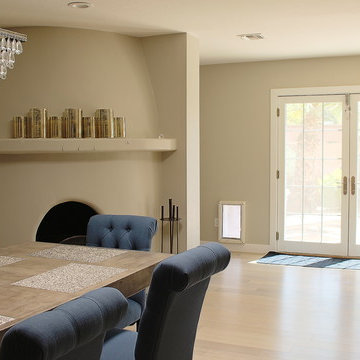
Foto på en mellanstor funkis matplats med öppen planlösning, med beige väggar, en öppen hörnspis, beiget golv, bambugolv och en spiselkrans i sten
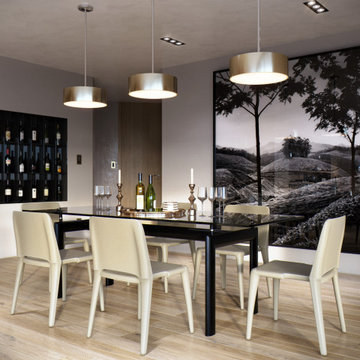
Foto på ett mellanstort funkis kök med matplats, med beige väggar, bambugolv och brunt golv
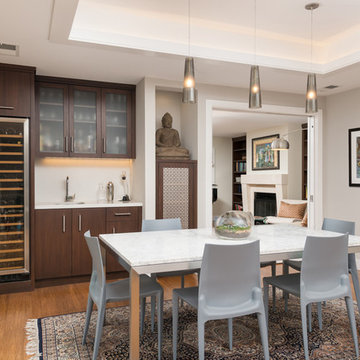
This small Ranch Style house was gutted and completely renovated and opened up to produce a truly indoor-outdoor experience. Panoramic Doors were essential to that end. Most of the house, including what was previously an enclosed Kitchen, now share the views out to the private rear yard and garden.
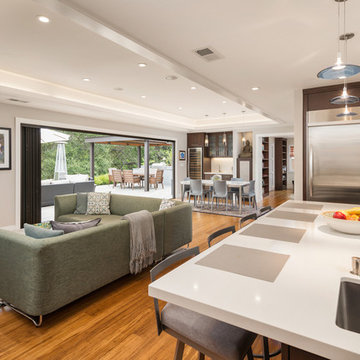
This small Ranch Style house was gutted and completely renovated and opened up to produce a truly indoor-outdoor experience. Panoramic Doors were essential to that end. Most of the house, including what was previously an enclosed Kitchen, now share the views out to the private rear yard and garden.
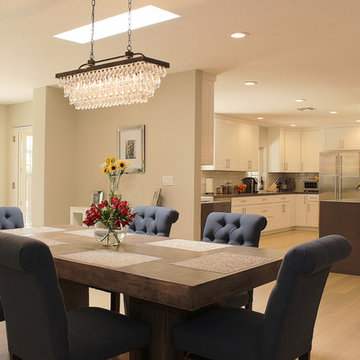
Foto på en mellanstor funkis matplats med öppen planlösning, med beige väggar, en öppen hörnspis, beiget golv, bambugolv och en spiselkrans i sten
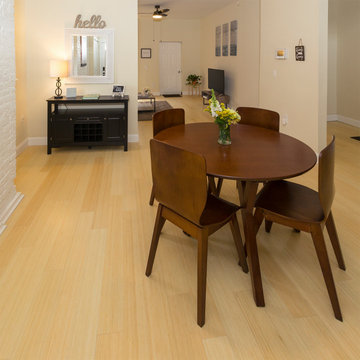
Inspiration för en funkis matplats med öppen planlösning, med beige väggar, bambugolv, en spiselkrans i tegelsten och beiget golv
155 foton på matplats, med beige väggar och bambugolv
8