4 929 foton på matplats, med beige väggar och en standard öppen spis
Sortera efter:
Budget
Sortera efter:Populärt i dag
161 - 180 av 4 929 foton
Artikel 1 av 3
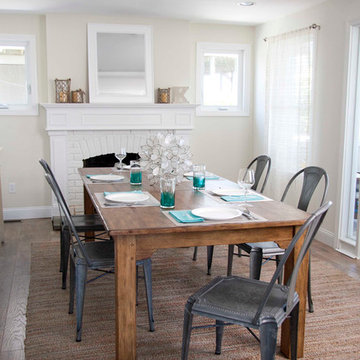
Photo Credits: Alex Donovan, asquaredstudio.com
Bild på en maritim matplats, med beige väggar, mörkt trägolv, en spiselkrans i tegelsten och en standard öppen spis
Bild på en maritim matplats, med beige väggar, mörkt trägolv, en spiselkrans i tegelsten och en standard öppen spis
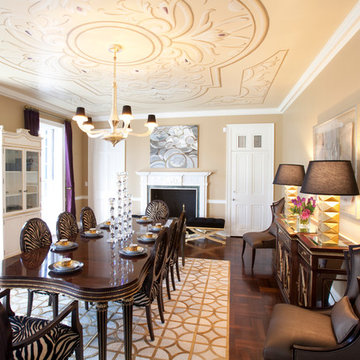
Photos by Julie Soefer
Inredning av en klassisk matplats, med beige väggar, mörkt trägolv och en standard öppen spis
Inredning av en klassisk matplats, med beige väggar, mörkt trägolv och en standard öppen spis
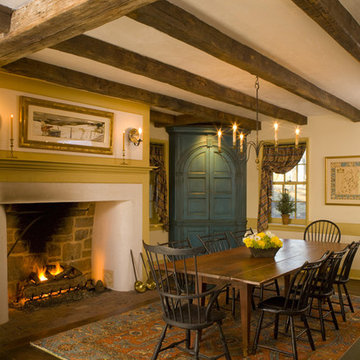
Photographer: Jim Graham
Bild på en mellanstor rustik separat matplats, med beige väggar, mörkt trägolv, en standard öppen spis och en spiselkrans i gips
Bild på en mellanstor rustik separat matplats, med beige väggar, mörkt trägolv, en standard öppen spis och en spiselkrans i gips
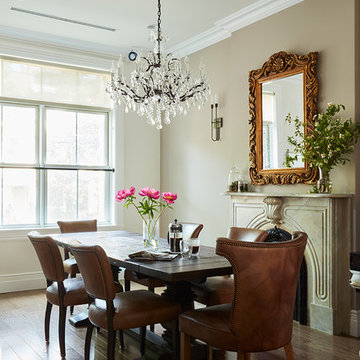
Klassisk inredning av en matplats, med mörkt trägolv, beige väggar, en standard öppen spis och brunt golv
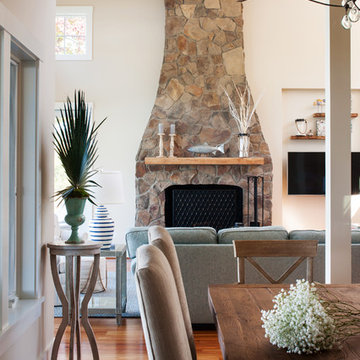
Dining room and living room.
Ansel Olsen, Photographer
Inspiration för en mellanstor lantlig matplats med öppen planlösning, med beige väggar, mellanmörkt trägolv, en standard öppen spis, en spiselkrans i sten och brunt golv
Inspiration för en mellanstor lantlig matplats med öppen planlösning, med beige väggar, mellanmörkt trägolv, en standard öppen spis, en spiselkrans i sten och brunt golv
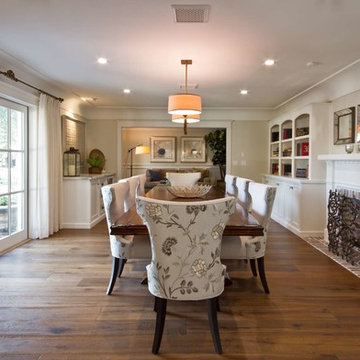
Bild på ett mellanstort vintage kök med matplats, med beige väggar, mörkt trägolv, en standard öppen spis, en spiselkrans i tegelsten och brunt golv
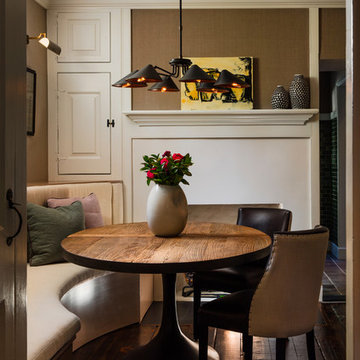
Jason Varney
Inredning av ett klassiskt litet kök med matplats, med beige väggar, mörkt trägolv, en standard öppen spis och en spiselkrans i gips
Inredning av ett klassiskt litet kök med matplats, med beige väggar, mörkt trägolv, en standard öppen spis och en spiselkrans i gips
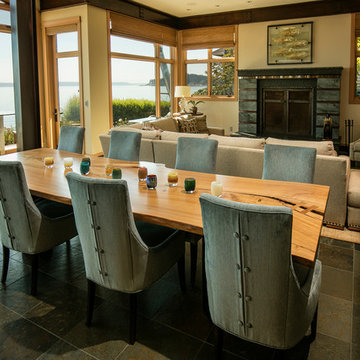
A simple color palette suits this modern beachfront home.
The colors outside are reflected inside for a harmonious feel.
Inspiration för en stor maritim matplats med öppen planlösning, med beige väggar, skiffergolv, en standard öppen spis, en spiselkrans i trä och grått golv
Inspiration för en stor maritim matplats med öppen planlösning, med beige väggar, skiffergolv, en standard öppen spis, en spiselkrans i trä och grått golv
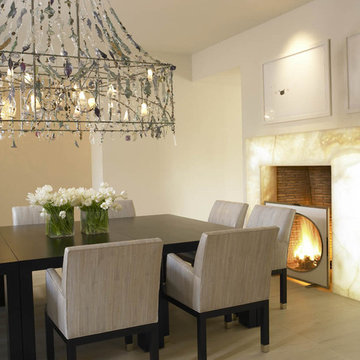
Inspiration för en medelhavsstil matplats, med beige väggar och en standard öppen spis
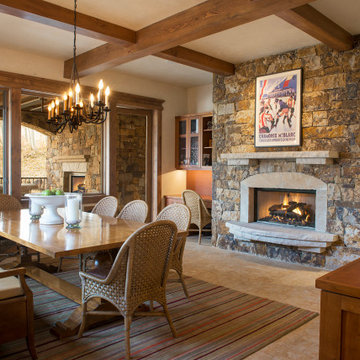
Idéer för en mellanstor rustik separat matplats, med beige väggar, en standard öppen spis, en spiselkrans i sten och beiget golv
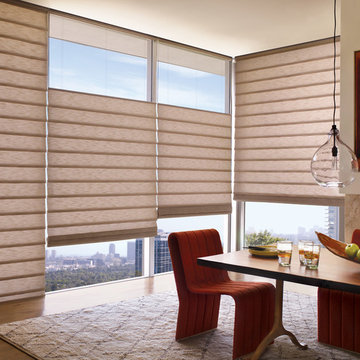
Vignette® Modern Roman Shades in a mid century modern dining room area.
50 tals inredning av en stor matplats, med beige väggar, mellanmörkt trägolv, en standard öppen spis, en spiselkrans i sten och brunt golv
50 tals inredning av en stor matplats, med beige väggar, mellanmörkt trägolv, en standard öppen spis, en spiselkrans i sten och brunt golv
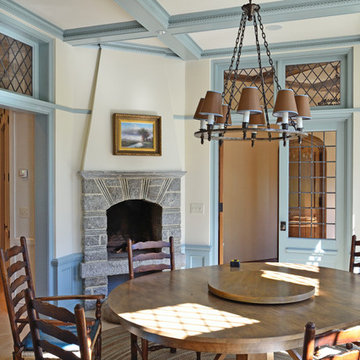
The Breakfast Room, featuring views into the landscape, has diamond shaped leaded glass transoms over the doors and windows.
Bild på en vintage separat matplats, med en standard öppen spis, beige väggar, en spiselkrans i sten och beiget golv
Bild på en vintage separat matplats, med en standard öppen spis, beige väggar, en spiselkrans i sten och beiget golv
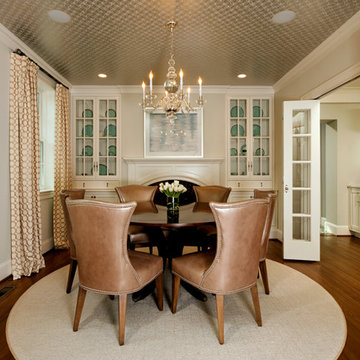
LEED Certified renovation of existing house.
Foto på en vintage matplats, med beige väggar, mörkt trägolv och en standard öppen spis
Foto på en vintage matplats, med beige väggar, mörkt trägolv och en standard öppen spis
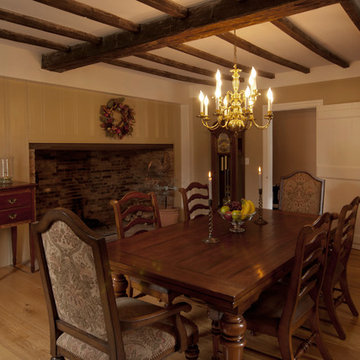
This extensive restoration project involved dismantling, moving, and reassembling this historic (c. 1687) First Period home in Ipswich, Massachusetts. We worked closely with the dedicated homeowners and a team of specialist craftsmen – first to assess the situation and devise a strategy for the work, and then on the design of the addition and indoor renovations. As with all our work on historic homes, we took special care to preserve the building’s authenticity while allowing for the integration of modern comforts and amenities. The finished product is a grand and gracious home that is a testament to the investment of everyone involved.
Excerpt from Wicked Local Ipswich - Before proceeding with the purchase, Johanne said she and her husband wanted to make sure the house was worth saving. Mathew Cummings, project architect for Cummings Architects, helped the Smith's determine what needed to be done in order to restore the house. Johanne said Cummings was really generous with his time and assisted the Smith's with all the fine details associated with the restoration.
Photo Credit: Cynthia August

A contemporary holiday home located on Victoria's Mornington Peninsula featuring rammed earth walls, timber lined ceilings and flagstone floors. This home incorporates strong, natural elements and the joinery throughout features custom, stained oak timber cabinetry and natural limestone benchtops. With a nod to the mid century modern era and a balance of natural, warm elements this home displays a uniquely Australian design style. This home is a cocoon like sanctuary for rejuvenation and relaxation with all the modern conveniences one could wish for thoughtfully integrated.
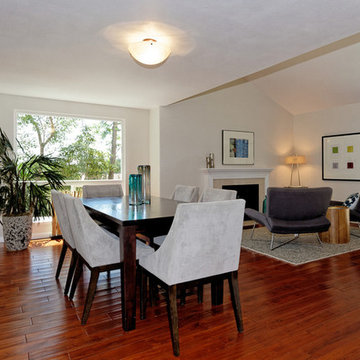
Foto på ett mellanstort vintage kök med matplats, med beige väggar, mellanmörkt trägolv, en standard öppen spis och en spiselkrans i sten
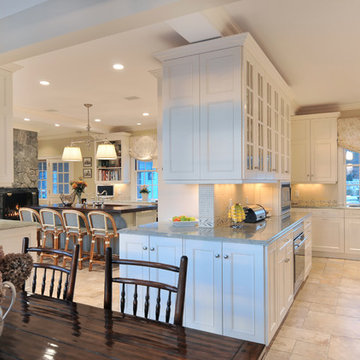
Designed by Ken Kelly, Kitchen Designs by Ken Kelly
Antique White Wood Mode Cabinetry
kitchendesigns.com
Inredning av en klassisk stor matplats med öppen planlösning, med beige väggar, travertin golv, en standard öppen spis och en spiselkrans i sten
Inredning av en klassisk stor matplats med öppen planlösning, med beige väggar, travertin golv, en standard öppen spis och en spiselkrans i sten
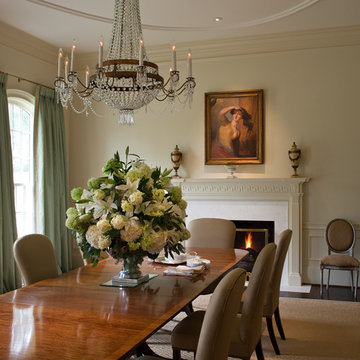
James Lockhart photo
Exempel på en stor klassisk separat matplats, med beige väggar, mörkt trägolv och en standard öppen spis
Exempel på en stor klassisk separat matplats, med beige väggar, mörkt trägolv och en standard öppen spis
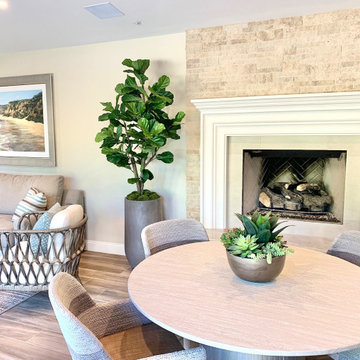
casual but elevated pool house
Foto på en liten maritim matplats med öppen planlösning, med beige väggar, klinkergolv i porslin, en standard öppen spis, en spiselkrans i betong och brunt golv
Foto på en liten maritim matplats med öppen planlösning, med beige väggar, klinkergolv i porslin, en standard öppen spis, en spiselkrans i betong och brunt golv
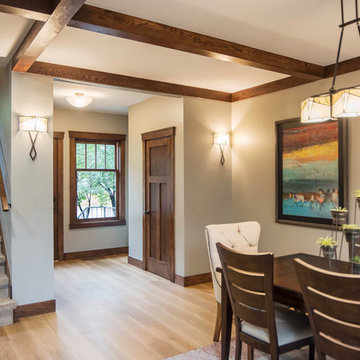
Photography by Heather Mace of RA+A
Inredning av en amerikansk mellanstor matplats med öppen planlösning, med beige väggar, ljust trägolv, en standard öppen spis och en spiselkrans i tegelsten
Inredning av en amerikansk mellanstor matplats med öppen planlösning, med beige väggar, ljust trägolv, en standard öppen spis och en spiselkrans i tegelsten
4 929 foton på matplats, med beige väggar och en standard öppen spis
9