2 700 foton på matplats, med beige väggar och klinkergolv i keramik
Sortera efter:
Budget
Sortera efter:Populärt i dag
121 - 140 av 2 700 foton
Artikel 1 av 3
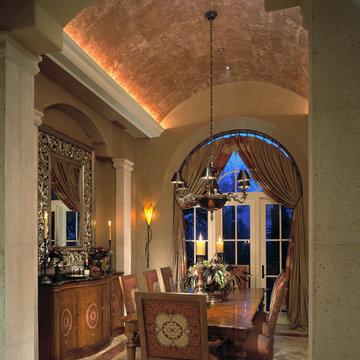
Inspiration för en mellanstor vintage separat matplats, med beige väggar, klinkergolv i keramik och beiget golv
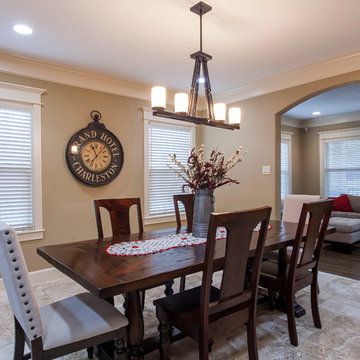
Marcio Dufranc
Idéer för mellanstora vintage kök med matplatser, med beige väggar och klinkergolv i keramik
Idéer för mellanstora vintage kök med matplatser, med beige väggar och klinkergolv i keramik
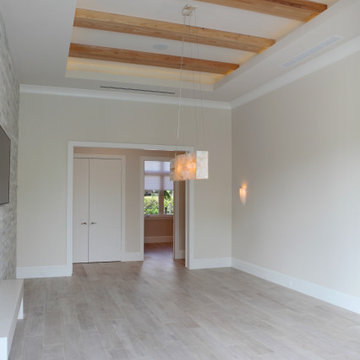
Exempel på en stor exotisk matplats, med beige väggar, klinkergolv i keramik och brunt golv
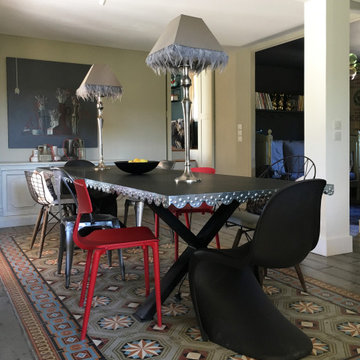
Idéer för att renovera en stor eklektisk matplats med öppen planlösning, med beige väggar, klinkergolv i keramik och flerfärgat golv
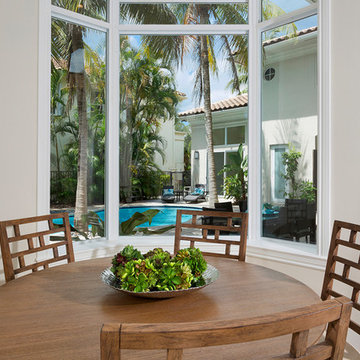
Architectural photography by ibi designs
Idéer för stora tropiska separata matplatser, med beige väggar, klinkergolv i keramik och beiget golv
Idéer för stora tropiska separata matplatser, med beige väggar, klinkergolv i keramik och beiget golv

This home had plenty of square footage, but in all the wrong places. The old opening between the dining and living rooms was filled in, and the kitchen relocated into the former dining room, allowing for a large opening between the new kitchen / breakfast room with the existing living room. The kitchen relocation, in the corner of the far end of the house, allowed for cabinets on 3 walls, with a 4th side of peninsula. The long exterior wall, formerly kitchen cabinets, was replaced with a full wall of glass sliding doors to the back deck adjacent to the new breakfast / dining space. Rubbed wood cabinets were installed throughout the kitchen as well as at the desk workstation and buffet storage.
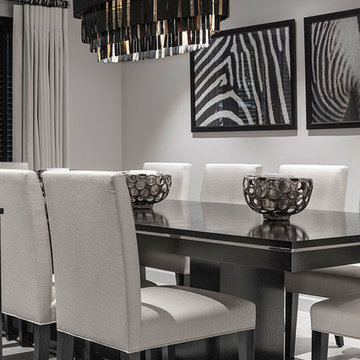
Jonathon Little
Bild på ett mellanstort funkis kök med matplats, med beige väggar, klinkergolv i keramik och beiget golv
Bild på ett mellanstort funkis kök med matplats, med beige väggar, klinkergolv i keramik och beiget golv
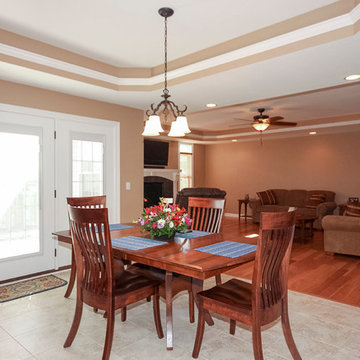
Open dining room and living room with tray ceiling.
Photos by Kelly Schneider
Klassisk inredning av en liten matplats med öppen planlösning, med beige väggar, klinkergolv i keramik, en standard öppen spis och en spiselkrans i sten
Klassisk inredning av en liten matplats med öppen planlösning, med beige väggar, klinkergolv i keramik, en standard öppen spis och en spiselkrans i sten
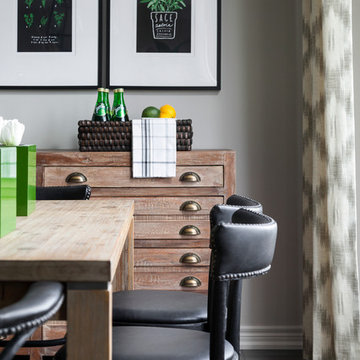
Inspiration för ett mellanstort vintage kök med matplats, med beige väggar, klinkergolv i keramik och grått golv
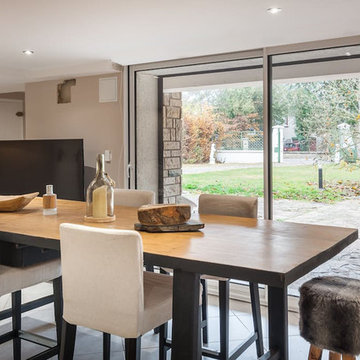
Salle à manger réalisé grâce à la rénovation d'un vieil établi. Ouverte sur la cuisine et le salon cette seconde vie offre un style brut et industriel à votre intérieur
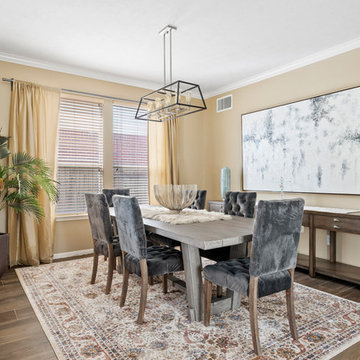
We remodel this space install floor, paint walls, and design the space, drew a floor plan first and start choosing the furniture and all accessories with our customer
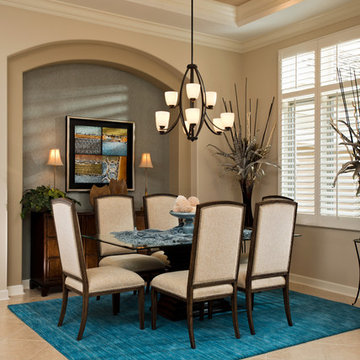
Architectural details provide visual interest in this dining room. The double arched niche center is wallpapered in a small pattern with a light turquoise base. The ceiling tray is accented with a contrasting paint color to high light the crown molding. The room is balanced with two tall floral accessories flanking the window.
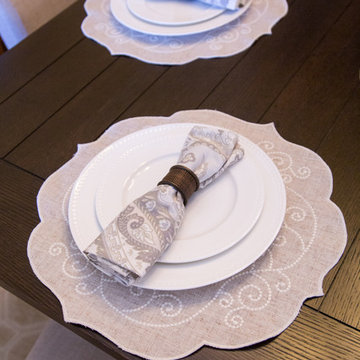
Idéer för att renovera en mellanstor vintage separat matplats, med beige väggar, klinkergolv i keramik och beiget golv
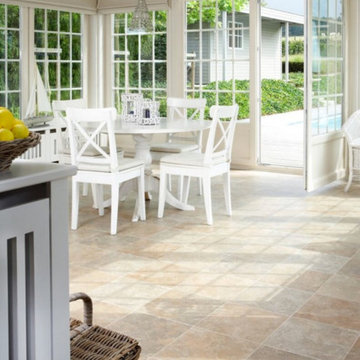
Idéer för att renovera en mellanstor lantlig matplats med öppen planlösning, med beige väggar, klinkergolv i keramik och beiget golv
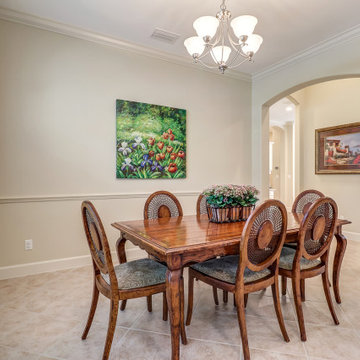
This customized Hampton model Offers 4 bedrooms, 2 baths and over 2308sq ft of living area with pool. Sprawling single-family home with loads of upgrades including: NEW ROOF, beautifully upgraded kitchen with new stainless steel Bosch appliances and subzero built-in fridge, white Carrera marble countertops, and backsplash with white wooden cabinetry. This floor plan Offers two separate formal living/dining room with enlarging family room patio door to maximum width and height, a master bedroom with sitting room and with patio doors, in the front that is perfect for a bedroom with large patio doors or home office with closet, Many more great features include tile floors throughout, neutral color wall tones throughout, crown molding, private views from the rear, eliminated two small windows to rear, Installed large hurricane glass picture window, 9 ft. Pass-through from the living room to the family room, Privacy door to the master bathroom, barn door between master bedroom and master bath vestibule. Bella Terra has it all at a great price point, a resort style community with low HOA fees, lawn care included, gated community 24 hr. security, resort style pool and clubhouse and more!
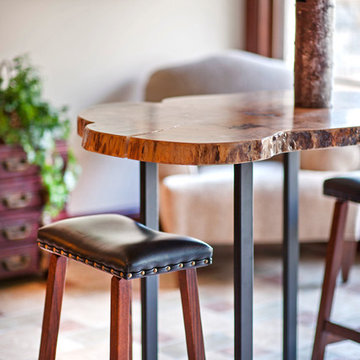
Idéer för mellanstora industriella kök med matplatser, med beige väggar och klinkergolv i keramik
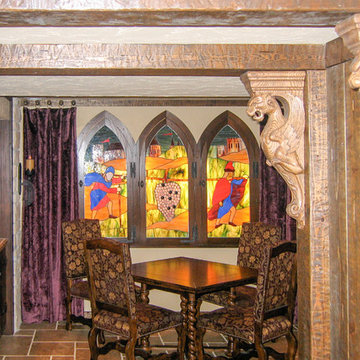
Inspiration för ett vintage kök med matplats, med beige väggar, klinkergolv i keramik och beiget golv
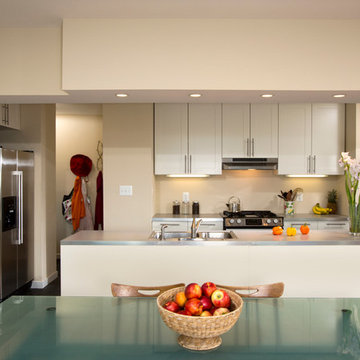
What appears to be an eat-in kitchen is actually a separate galley kitchen and dining space. The open kitchen makes it feel more like one large room. The hallway behind the kitchen leads to a small mudroom. Recessed task lighting in the ceiling and under the cabinets improve usability after sundown. Though compact, this galley kitchen makes excellent use of its space with smart storage.
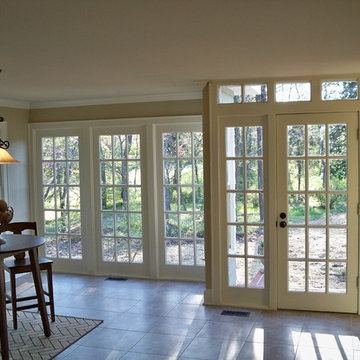
Isaac
Idéer för mellanstora vintage kök med matplatser, med beige väggar och klinkergolv i keramik
Idéer för mellanstora vintage kök med matplatser, med beige väggar och klinkergolv i keramik
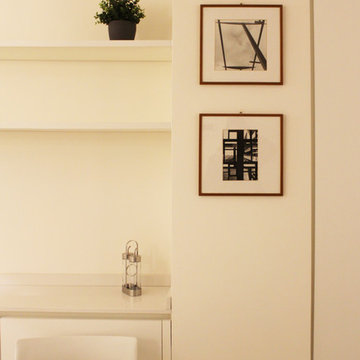
BVBI
Bild på en shabby chic-inspirerad matplats med öppen planlösning, med beige väggar och klinkergolv i keramik
Bild på en shabby chic-inspirerad matplats med öppen planlösning, med beige väggar och klinkergolv i keramik
2 700 foton på matplats, med beige väggar och klinkergolv i keramik
7