853 foton på matplats, med beige väggar och laminatgolv
Sortera efter:
Budget
Sortera efter:Populärt i dag
21 - 40 av 853 foton
Artikel 1 av 3
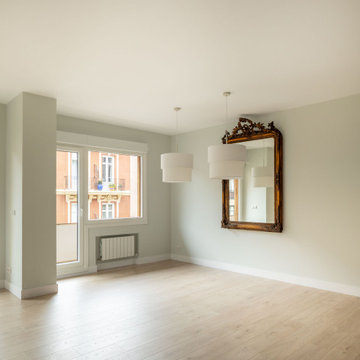
Foto på en stor vintage matplats med öppen planlösning, med beige väggar och laminatgolv
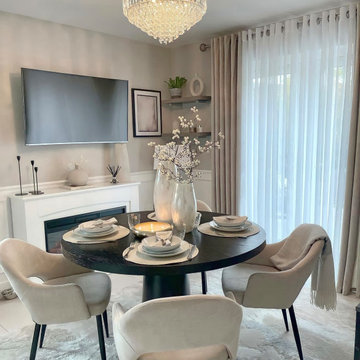
Foto på en mellanstor vintage separat matplats, med beige väggar, laminatgolv, en standard öppen spis, en spiselkrans i trä och beiget golv
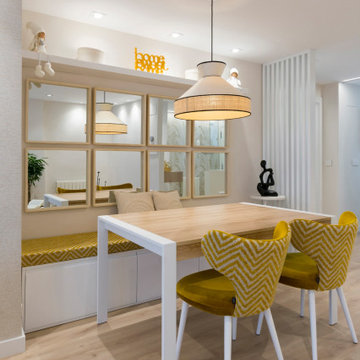
Minimalistisk inredning av en stor matplats, med beige väggar, laminatgolv och brunt golv
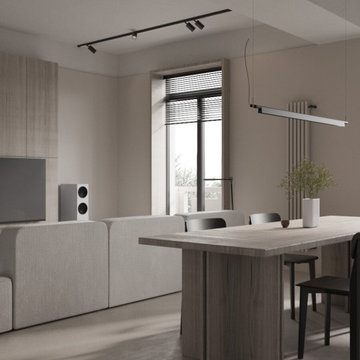
Дизайн-проект двухкомнатной квартиры 75 м2
Inspiration för en mellanstor funkis matplats med öppen planlösning, med beige väggar, laminatgolv och beiget golv
Inspiration för en mellanstor funkis matplats med öppen planlösning, med beige väggar, laminatgolv och beiget golv
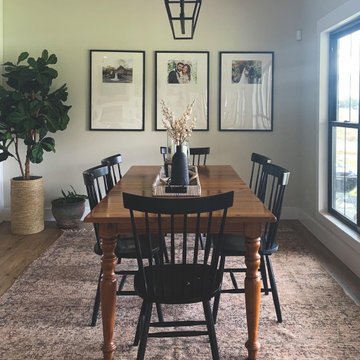
Bild på ett stort minimalistiskt kök med matplats, med beige väggar, laminatgolv och brunt golv
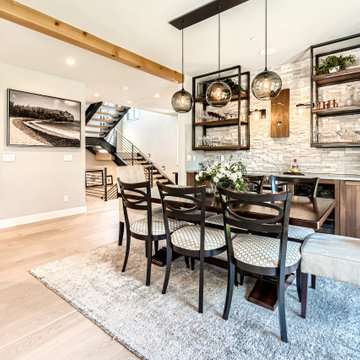
Rodwin Architecture & Skycastle Homes
Location: Louisville, Colorado, USA
This 3,800 sf. modern farmhouse on Roosevelt Ave. in Louisville is lovingly called "Teddy Homesevelt" (AKA “The Ted”) by its owners. The ground floor is a simple, sunny open concept plan revolving around a gourmet kitchen, featuring a large island with a waterfall edge counter. The dining room is anchored by a bespoke Walnut, stone and raw steel dining room storage and display wall. The Great room is perfect for indoor/outdoor entertaining, and flows out to a large covered porch and firepit.
The homeowner’s love their photogenic pooch and the custom dog wash station in the mudroom makes it a delight to take care of her. In the basement there’s a state-of-the art media room, starring a uniquely stunning celestial ceiling and perfectly tuned acoustics. The rest of the basement includes a modern glass wine room, a large family room and a giant stepped window well to bring the daylight in.
The Ted includes two home offices: one sunny study by the foyer and a second larger one that doubles as a guest suite in the ADU above the detached garage.
The home is filled with custom touches: the wide plank White Oak floors merge artfully with the octagonal slate tile in the mudroom; the fireplace mantel and the Great Room’s center support column are both raw steel I-beams; beautiful Doug Fir solid timbers define the welcoming traditional front porch and delineate the main social spaces; and a cozy built-in Walnut breakfast booth is the perfect spot for a Sunday morning cup of coffee.
The two-story custom floating tread stair wraps sinuously around a signature chandelier, and is flooded with light from the giant windows. It arrives on the second floor at a covered front balcony overlooking a beautiful public park. The master bedroom features a fireplace, coffered ceilings, and its own private balcony. Each of the 3-1/2 bathrooms feature gorgeous finishes, but none shines like the master bathroom. With a vaulted ceiling, a stunningly tiled floor, a clean modern floating double vanity, and a glass enclosed “wet room” for the tub and shower, this room is a private spa paradise.
This near Net-Zero home also features a robust energy-efficiency package with a large solar PV array on the roof, a tight envelope, Energy Star windows, electric heat-pump HVAC and EV car chargers.
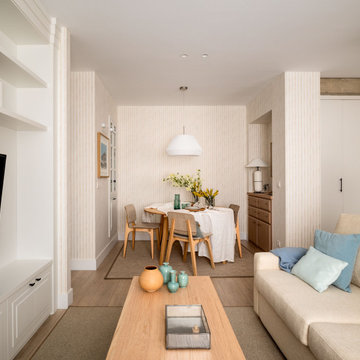
Inredning av en maritim mellanstor matplats med öppen planlösning, med beige väggar och laminatgolv
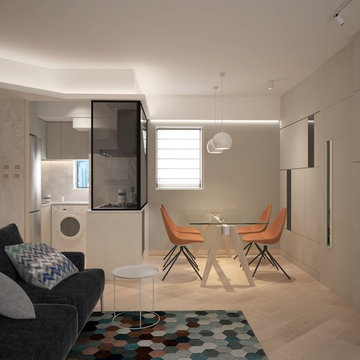
Inredning av ett modernt litet kök med matplats, med beige väggar, laminatgolv och beiget golv
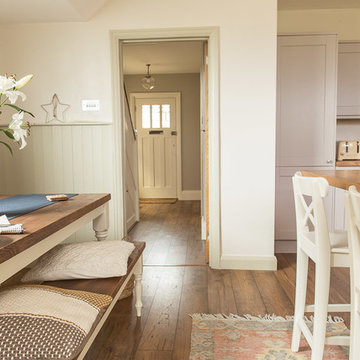
Neil W Shaw / Elements Studio
Idéer för att renovera ett litet lantligt kök med matplats, med beige väggar, laminatgolv och brunt golv
Idéer för att renovera ett litet lantligt kök med matplats, med beige väggar, laminatgolv och brunt golv
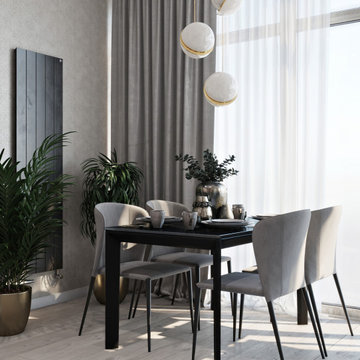
Exempel på ett mellanstort modernt kök med matplats, med beige väggar, laminatgolv och beiget golv
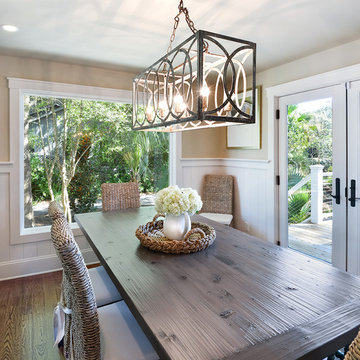
William Quarelles
Idéer för en mellanstor maritim separat matplats, med beige väggar, laminatgolv och brunt golv
Idéer för en mellanstor maritim separat matplats, med beige väggar, laminatgolv och brunt golv
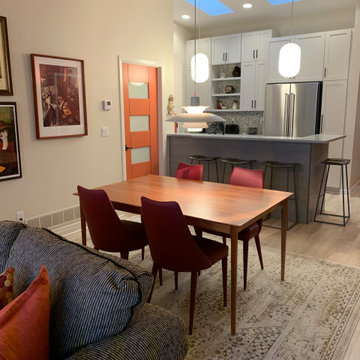
Foto på en liten funkis matplats med öppen planlösning, med beige väggar, laminatgolv och beiget golv
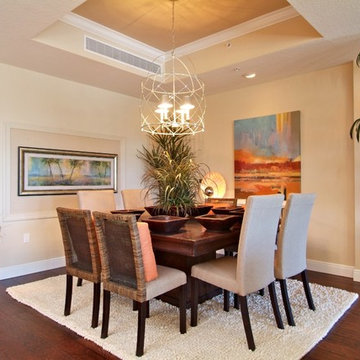
Bild på ett mellanstort tropiskt kök med matplats, med beige väggar, laminatgolv och brunt golv
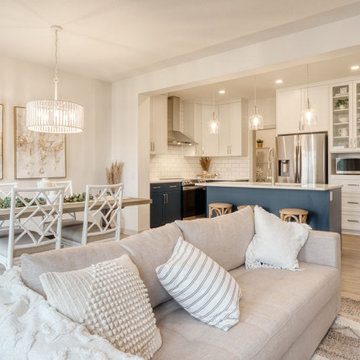
Exempel på ett mellanstort klassiskt kök med matplats, med beige väggar, laminatgolv och beiget golv

This room is the new eat-in area we created, behind the barn door is a laundry room.
Inredning av ett lantligt mycket stort kök med matplats, med beige väggar, laminatgolv, en standard öppen spis och grått golv
Inredning av ett lantligt mycket stort kök med matplats, med beige väggar, laminatgolv, en standard öppen spis och grått golv
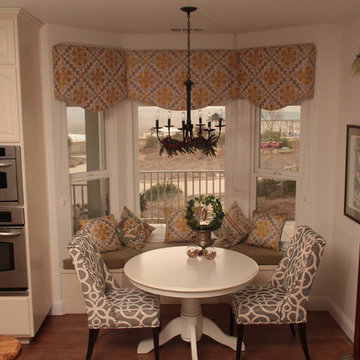
Terry M. Leake
Inredning av ett klassiskt mellanstort kök med matplats, med beige väggar, laminatgolv och brunt golv
Inredning av ett klassiskt mellanstort kök med matplats, med beige väggar, laminatgolv och brunt golv
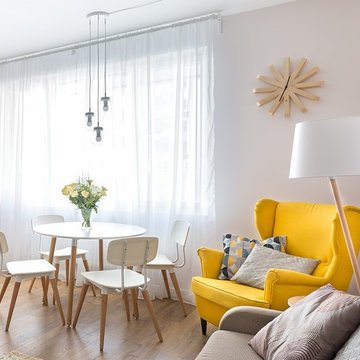
Idéer för små skandinaviska matplatser med öppen planlösning, med beige väggar, laminatgolv och beiget golv
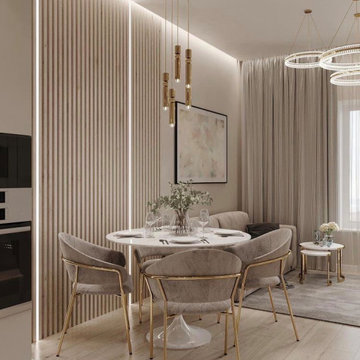
Bild på en stor funkis matplats med öppen planlösning, med beige väggar, laminatgolv och brunt golv
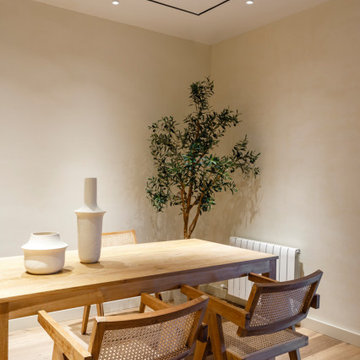
Idéer för att renovera ett stort funkis kök med matplats, med beige väggar, laminatgolv och brunt golv
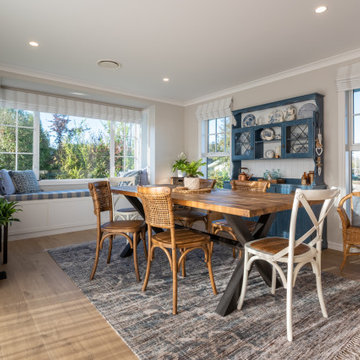
Dining end of open plan kitchen dining area in blue and white colour scheme where old meets new.
Maritim inredning av ett mellanstort kök med matplats, med beige väggar, laminatgolv och beiget golv
Maritim inredning av ett mellanstort kök med matplats, med beige väggar, laminatgolv och beiget golv
853 foton på matplats, med beige väggar och laminatgolv
2