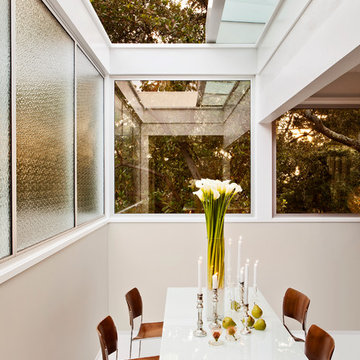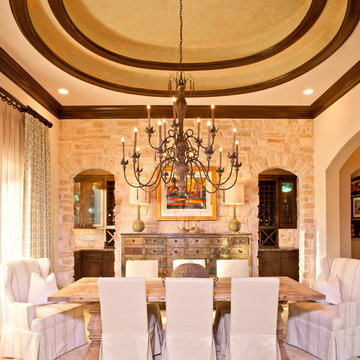54 755 foton på matplats, med beige väggar och lila väggar
Sortera efter:
Budget
Sortera efter:Populärt i dag
241 - 260 av 54 755 foton
Artikel 1 av 3
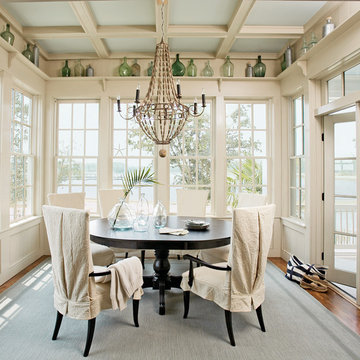
Jean Allsopp (courtesy of Coastal Living)
Idéer för en klassisk separat matplats, med mörkt trägolv och beige väggar
Idéer för en klassisk separat matplats, med mörkt trägolv och beige väggar

Like us on facebook at www.facebook.com/centresky
Designed as a prominent display of Architecture, Elk Ridge Lodge stands firmly upon a ridge high atop the Spanish Peaks Club in Big Sky, Montana. Designed around a number of principles; sense of presence, quality of detail, and durability, the monumental home serves as a Montana Legacy home for the family.
Throughout the design process, the height of the home to its relationship on the ridge it sits, was recognized the as one of the design challenges. Techniques such as terracing roof lines, stretching horizontal stone patios out and strategically placed landscaping; all were used to help tuck the mass into its setting. Earthy colored and rustic exterior materials were chosen to offer a western lodge like architectural aesthetic. Dry stack parkitecture stone bases that gradually decrease in scale as they rise up portray a firm foundation for the home to sit on. Historic wood planking with sanded chink joints, horizontal siding with exposed vertical studs on the exterior, and metal accents comprise the remainder of the structures skin. Wood timbers, outriggers and cedar logs work together to create diversity and focal points throughout the exterior elevations. Windows and doors were discussed in depth about type, species and texture and ultimately all wood, wire brushed cedar windows were the final selection to enhance the "elegant ranch" feel. A number of exterior decks and patios increase the connectivity of the interior to the exterior and take full advantage of the views that virtually surround this home.
Upon entering the home you are encased by massive stone piers and angled cedar columns on either side that support an overhead rail bridge spanning the width of the great room, all framing the spectacular view to the Spanish Peaks Mountain Range in the distance. The layout of the home is an open concept with the Kitchen, Great Room, Den, and key circulation paths, as well as certain elements of the upper level open to the spaces below. The kitchen was designed to serve as an extension of the great room, constantly connecting users of both spaces, while the Dining room is still adjacent, it was preferred as a more dedicated space for more formal family meals.
There are numerous detailed elements throughout the interior of the home such as the "rail" bridge ornamented with heavy peened black steel, wire brushed wood to match the windows and doors, and cannon ball newel post caps. Crossing the bridge offers a unique perspective of the Great Room with the massive cedar log columns, the truss work overhead bound by steel straps, and the large windows facing towards the Spanish Peaks. As you experience the spaces you will recognize massive timbers crowning the ceilings with wood planking or plaster between, Roman groin vaults, massive stones and fireboxes creating distinct center pieces for certain rooms, and clerestory windows that aid with natural lighting and create exciting movement throughout the space with light and shadow.
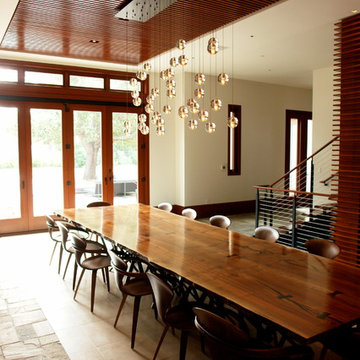
FRINGE STUDIO custom claro walnut slab table and interior design. Bocci lighting and Cherner chairs complete the space.
Idéer för funkis matplatser, med beige väggar
Idéer för funkis matplatser, med beige väggar
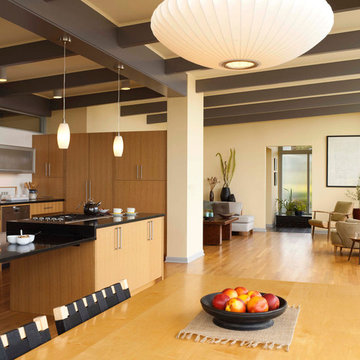
Architect: Carol Sundstrom, AIA
Accessibility Consultant: Karen Braitmayer, FAIA
Interior Designer: Lucy Johnson Interiors
Contractor: Phoenix Construction
Cabinetry: Contour Woodworks
Custom Sink: Kollmar Sheet Metal
Photography: © Kathryn Barnard
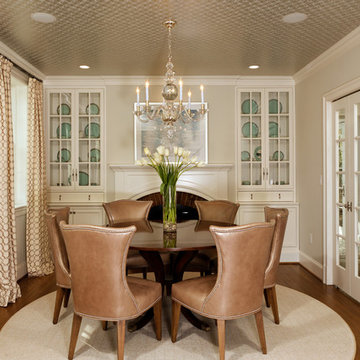
Inspiration för en vintage separat matplats, med mörkt trägolv, en standard öppen spis och beige väggar
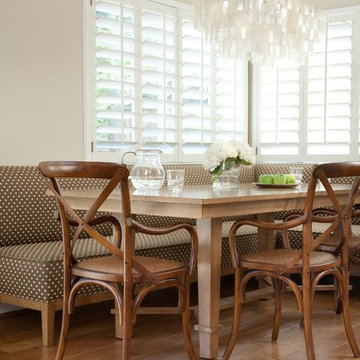
Photos by Lepere Studio
Inspiration för stora klassiska kök med matplatser, med beige väggar och mellanmörkt trägolv
Inspiration för stora klassiska kök med matplatser, med beige väggar och mellanmörkt trägolv
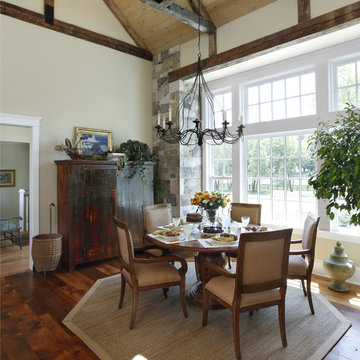
This breakfast area overlooks pastures and a pond in bucloic Hopewell, New Jersey. The reclaimed pine floor boards and beams along with the stone detail create remarkable architectural interest.
Tom Grimes
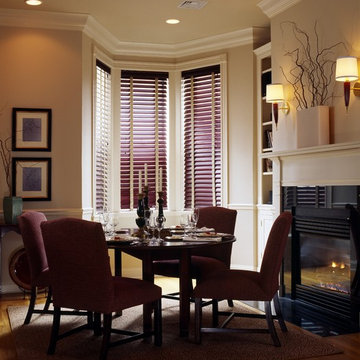
Klassisk inredning av en matplats, med beige väggar, mörkt trägolv och en öppen vedspis
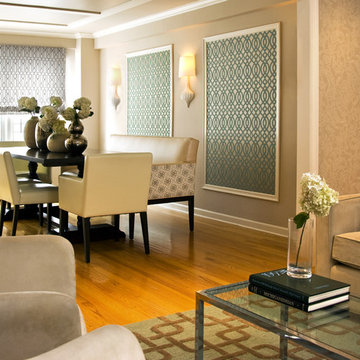
Interior Design by id 810 design group
www.id810designgroup.com
Idéer för funkis matplatser, med beige väggar och mellanmörkt trägolv
Idéer för funkis matplatser, med beige väggar och mellanmörkt trägolv
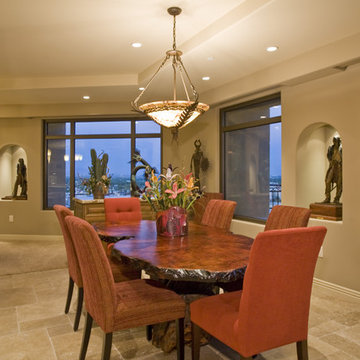
Cowboy chic Dining Room in penthouse. Client has extensive collection of Western art and sculpture.
High Res Media
Rustik inredning av ett mellanstort kök med matplats, med beige väggar och klinkergolv i keramik
Rustik inredning av ett mellanstort kök med matplats, med beige väggar och klinkergolv i keramik

Informal dining and living area in the Great Room with wood beams on vaulted ceiling
Photography: Garett + Carrie Buell of Studiobuell/ studiobuell.com.
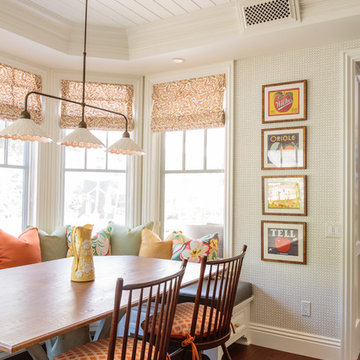
Mark Lohman
Inspiration för ett vintage kök med matplats, med mellanmörkt trägolv och beige väggar
Inspiration för ett vintage kök med matplats, med mellanmörkt trägolv och beige väggar
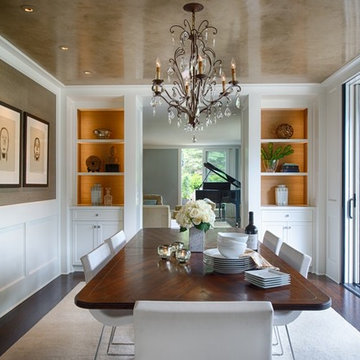
Architect: Swan Architect
General Contractor: Patrick Hanily & Assoc.
Photo Credit: Scott Amundson
Idéer för mellanstora vintage separata matplatser, med mörkt trägolv och beige väggar
Idéer för mellanstora vintage separata matplatser, med mörkt trägolv och beige väggar
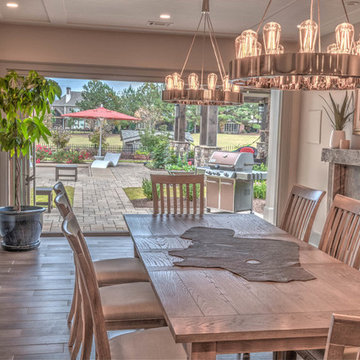
Inspiration för en mellanstor vintage separat matplats, med beige väggar, klinkergolv i porslin, en standard öppen spis, en spiselkrans i sten och brunt golv

Idéer för stora funkis matplatser med öppen planlösning, med beige väggar, ljust trägolv och brunt golv
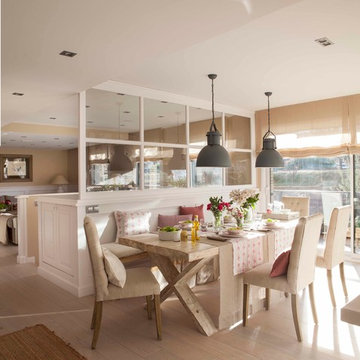
Inspiration för en mellanstor lantlig matplats med öppen planlösning, med beige väggar, ljust trägolv och beiget golv
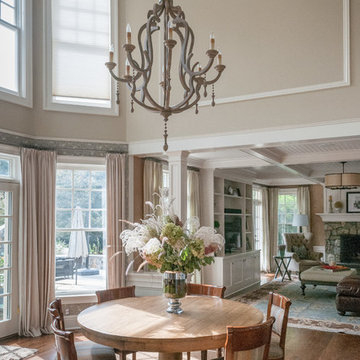
Painting project Jayne Howard Studios did for Interior designer Pamela Stanley Dix of Partners by Design, Fairfield CT
Jayne Howard Studios - Interior Photography
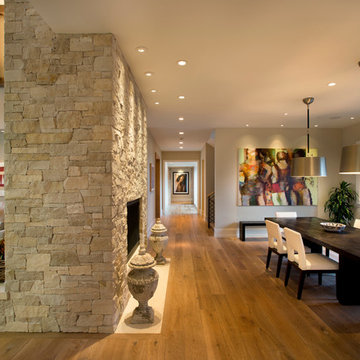
Bernard Andre
Idéer för en lantlig matplats, med beige väggar, mellanmörkt trägolv, en standard öppen spis och en spiselkrans i sten
Idéer för en lantlig matplats, med beige väggar, mellanmörkt trägolv, en standard öppen spis och en spiselkrans i sten
54 755 foton på matplats, med beige väggar och lila väggar
13
