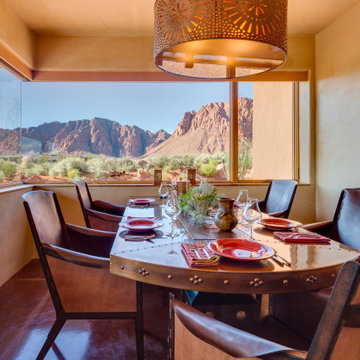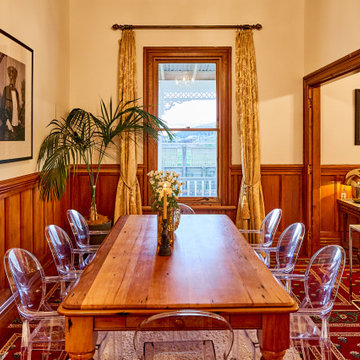75 foton på matplats, med beige väggar och rött golv
Sortera efter:
Budget
Sortera efter:Populärt i dag
41 - 60 av 75 foton
Artikel 1 av 3
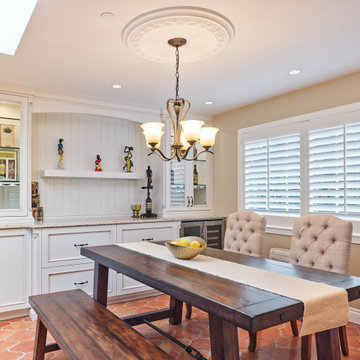
Dining room integrated into part of the Kitchen. Featuring wine cooler and glass storage cabinetry. Decorative medallion ties up the concept for this traditional light fixture.
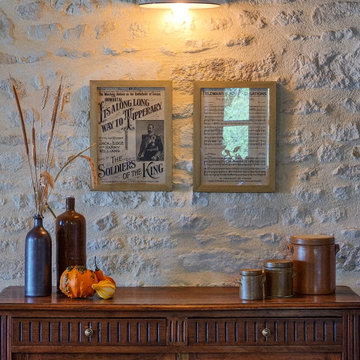
Scénographie autour du buffet.
Foto på en mellanstor lantlig separat matplats, med beige väggar, klinkergolv i terrakotta, en standard öppen spis och rött golv
Foto på en mellanstor lantlig separat matplats, med beige väggar, klinkergolv i terrakotta, en standard öppen spis och rött golv
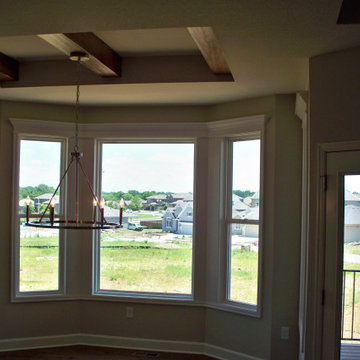
Inspiration för ett mellanstort kök med matplats, med beige väggar, mellanmörkt trägolv och rött golv
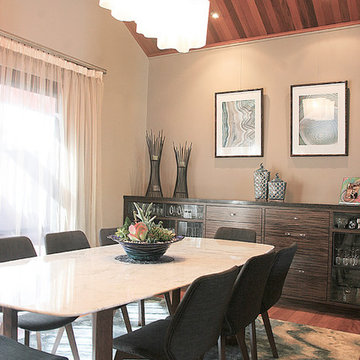
Interior Design- Despina Design
Furniture - Merlino
Photography - Pearlin Design and photography
Foto på en stor funkis separat matplats, med beige väggar, mellanmörkt trägolv och rött golv
Foto på en stor funkis separat matplats, med beige väggar, mellanmörkt trägolv och rött golv
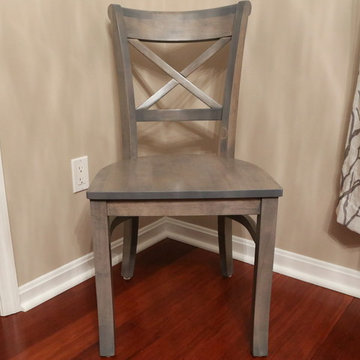
Inspiration för en mellanstor lantlig separat matplats, med beige väggar, mörkt trägolv och rött golv
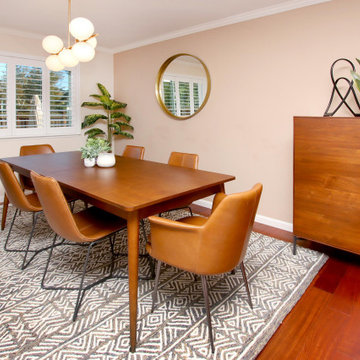
This home on a quiet cul-de-sac is ideal for family life, with plenty of space for adults and kids to be either together or separate. Warm leather and wood, combined with cool grays and inviting coral, add up to a low-key but vibrant palette.
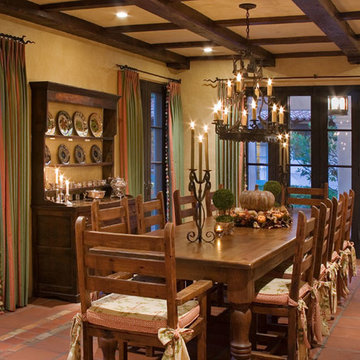
Foto på en stor vintage separat matplats, med beige väggar, klinkergolv i terrakotta och rött golv
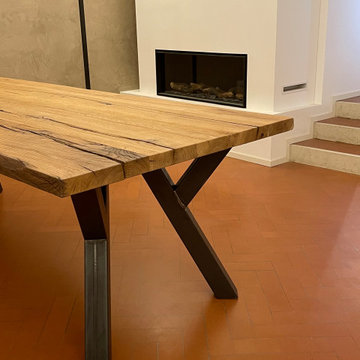
Dettaglio tavolo
Inredning av en lantlig mellanstor matplats med öppen planlösning, med beige väggar, klinkergolv i terrakotta, en bred öppen spis, en spiselkrans i gips och rött golv
Inredning av en lantlig mellanstor matplats med öppen planlösning, med beige väggar, klinkergolv i terrakotta, en bred öppen spis, en spiselkrans i gips och rött golv
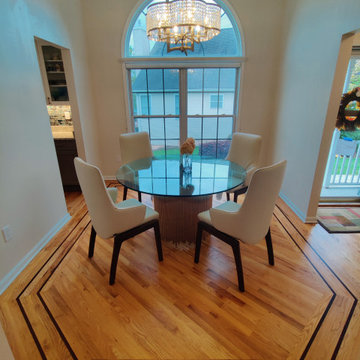
Inspiration för mellanstora maritima matplatser med öppen planlösning, med beige väggar, mellanmörkt trägolv och rött golv
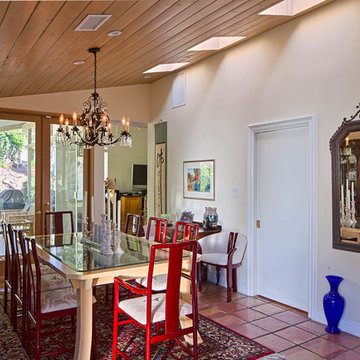
Idéer för att renovera en stor vintage matplats med öppen planlösning, med beige väggar, klinkergolv i terrakotta och rött golv
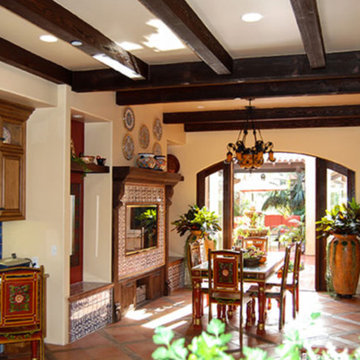
Foto på en mellanstor medelhavsstil separat matplats, med beige väggar, klinkergolv i keramik, rött golv, en standard öppen spis och en spiselkrans i trä
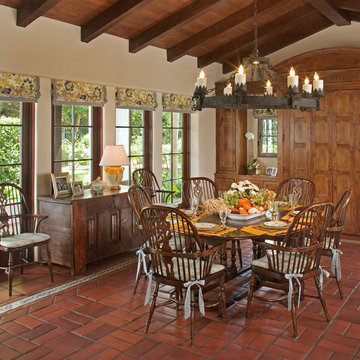
Idéer för en mellanstor klassisk separat matplats, med beige väggar, klinkergolv i terrakotta och rött golv
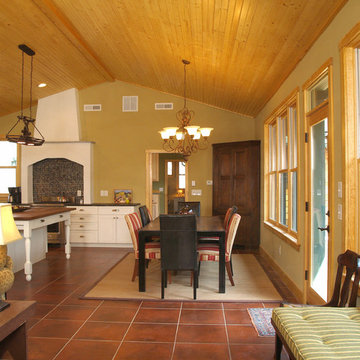
M. Chandler
Idéer för ett mellanstort lantligt kök med matplats, med beige väggar, klinkergolv i terrakotta och rött golv
Idéer för ett mellanstort lantligt kök med matplats, med beige väggar, klinkergolv i terrakotta och rött golv
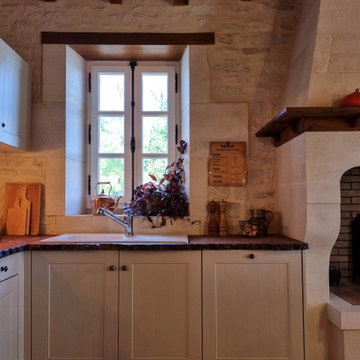
Le mobilier de cuisine fabriqué sur mesure surmonté d'un plan de travail en orme galeux massif.
Idéer för att renovera en mellanstor lantlig separat matplats, med beige väggar, klinkergolv i terrakotta, en standard öppen spis och rött golv
Idéer för att renovera en mellanstor lantlig separat matplats, med beige väggar, klinkergolv i terrakotta, en standard öppen spis och rött golv
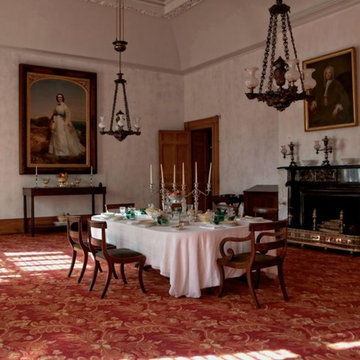
Langhorne Carpet Company proudly announces its latest collaboration with Vermont Custom Rug Company’s David Hunt on an elegant reproduction of the early 19th century worsted wool carpet for the dining room of historic Hyde Hall.
A National Historic Landmark and New York State Historic Site in Springfield, NY, eight miles north of Cooperstown, Hyde Hall is considered “one of the finest examples of the neoclassical country houses in the United States.” The agricultural estate was the project and prize of wealthy British-born landowner George Clarke (1768-1835). Clarke owned 120,000 acres in New York’s Leatherstocking Region and designed Hyde Hall on the bank of Otsego Lake with Albany architect Philip Hooker. The mansion, the estate’s centerpiece, was constructed from 1817 to 1835. Today, Hyde Hall resides within Glimmerglass State Park.
Recent years have brought Hyde Hall a meticulous, history-driven, artisan-fueled restoration to recreate Clarke’s precise original vision.
David Hunt chose Langhorne Carpet Company to recreate the Brussels looped pile carpet for the property’s dining room. Made from the finest worsted wool, a yarn used today almost exclusively in apparel, Brussels carpets were a 19th-century status symbol among America’s wealthiest citizens, including presidents and major landowners. According to Clarke’s scrupulously kept ledgers, in 1831 he purchased “122 linear yards of Brussels body carpet, along with 24 yards of Brussels border carpet from the showroom of Lowe & Connah in New York City for the sum of $308.00. A hefty amount for the period,” said Hunt.
The carpet—which, Hunt said, may well be one of the first examples Wilton carpet woven in the United States—remained in the dining room through the end of the 19th century. As for the two tuffets? They not only survive—they also remain covered in the original textile.
This existence of these original tuffets for nearly two centuries, said Hunt, is both incredibly rare and fortuitous. “Having a documented portion of the original carpet, intact 186 years after manufacture, is, for the textile historian, a gold mine of information. Although the border portion of the design remains most visible, having the ability to document and verify the yarn quality, sett (pattern) of the weave and most importantly the original colors is huge.”
Hunt “dissected” the tuffets to reveal the yarn that, like in all Wilton weaves, is buried beneath the textile’s back, unexposed to sunlight, air, or cleaning agents. When he did, he found the carpet’s original colors and pattern. From there, he and Langhorne used a black-and-white photograph of the original carpet to create a botanical pattern for the field that would, he said, “honor the style of the border.”
He then turned over the work to Langhorne, to create the patterns, match the dye colors, and weave the carpets on narrow looms much like the ones used 200 years ago. Langhorne, he added, is the only mill in the United States—and one of very few in the entire world—capable of doing such a job.
“Langhorne has this wonderful capability to do all sorts of different things. I don’t think a lot of people understand that option is out there, and it’s a lot easier than you think to do it,” he said. What’s more, “They’re real people, working people—the folks on the loom, the weavers, the folks in the office: Except for the clothing, they’re the same type of people you would have found in a mill 200 years ago. It takes special people to do this, and that’s Langhorne.”
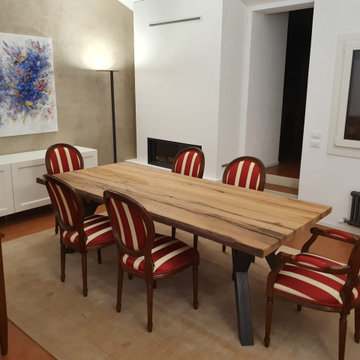
Tavolo sala da pranzo su misura
Bild på en mellanstor lantlig matplats med öppen planlösning, med beige väggar, klinkergolv i terrakotta, en bred öppen spis, en spiselkrans i gips och rött golv
Bild på en mellanstor lantlig matplats med öppen planlösning, med beige väggar, klinkergolv i terrakotta, en bred öppen spis, en spiselkrans i gips och rött golv
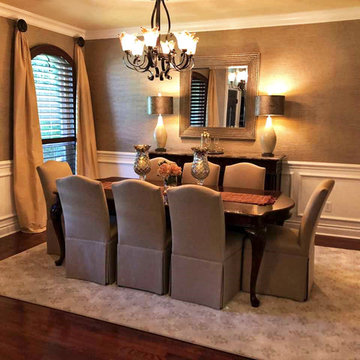
What was once a dark, gloomy dining space, has now blossomed into an elegant, glowing dining area. The rich mahogany wood flooring, deep brown shutters, dining table, and buffet were existing to the home prior the K. Rue Designs revamp. These pieces truly shine now with a few adjustments. The chair molding from before was hardly eligible for the title at only 30 inches above the finished floor and was simply painted wood trim pieces adhered to the drywall... To emphasize the grandeur qualities of this home, a 36 inch tall wainscoting was applied to this area and taller baseboards follow through the lower level of the home. For a little depth, grasscloth wallpaper stands above the chair molding. Stunning skirted dining chairs wrap around the existing dining table and contrast with the light area rug. Accentuating the bold shutters are light gold draperies hanging by single rosettes on each side, that puddle to the floor for some drama. The secret weapon for this illuminated dining space are the two 150 watt lamps on the buffet. Even when the lamps are in the off position, the metallic shades are a great detail.
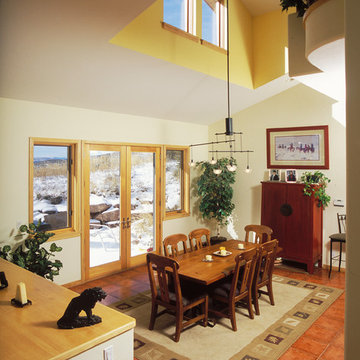
Idéer för ett mellanstort klassiskt kök med matplats, med beige väggar, mellanmörkt trägolv och rött golv
75 foton på matplats, med beige väggar och rött golv
3
