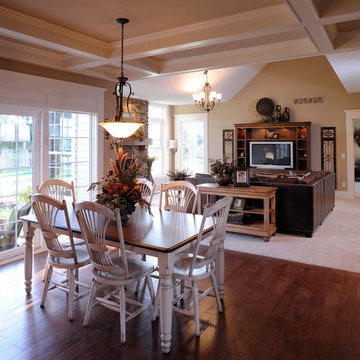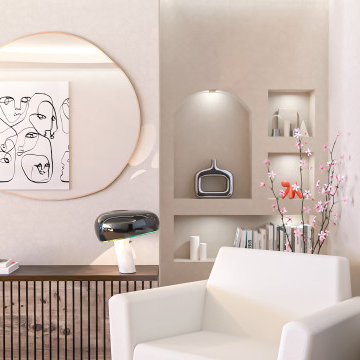244 foton på matplats, med beige väggar
Sortera efter:
Budget
Sortera efter:Populärt i dag
161 - 180 av 244 foton
Artikel 1 av 3
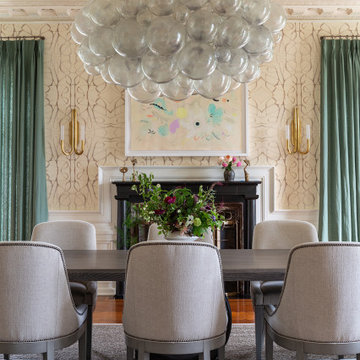
Idéer för att renovera en vintage matplats, med beige väggar, en standard öppen spis, brunt golv, en spiselkrans i sten och laminatgolv
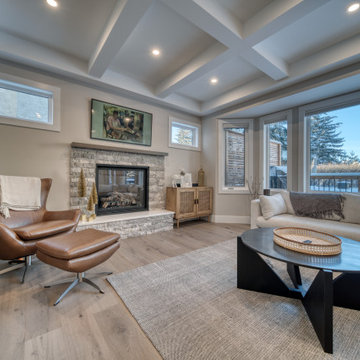
After a fire occurred in this 3400 square foot Calgary home in April of 2021, we redesigned and reconstructed it to a beautifully unique home. Extensive reworking of the framing and structural elements allowed the home to retain its character, along with a modernized layout.
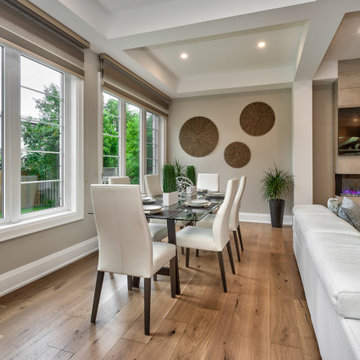
Inredning av ett modernt mellanstort kök med matplats, med beige väggar, ljust trägolv, en dubbelsidig öppen spis, en spiselkrans i trä och beiget golv
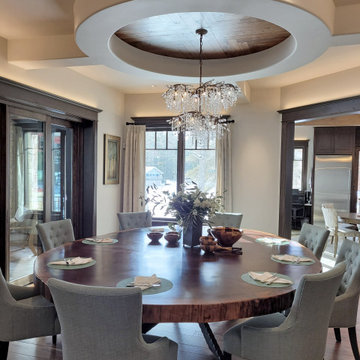
The round ceiling coffer has a wood inlay that sets off the twig style crystal chandelier. The repeated circle highlights the 8' redwood live edge table from California. This dining area is the center of the house and it makes a statement when not being used, as well as having great function for a large family gathering.
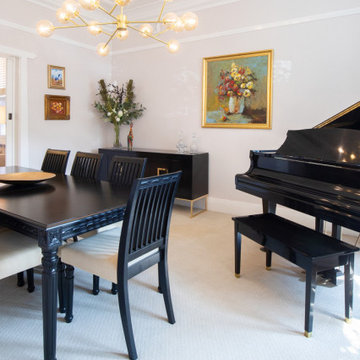
The task for this beautiful Hamilton East federation home was to create light-infused and timelessly sophisticated spaces for my client. This is proof in the success of choosing the right colour scheme, the use of mirrors and light-toned furniture, and allowing the beautiful features of the house to speak for themselves. Who doesn’t love the chandelier, ornate ceilings and picture rails?!
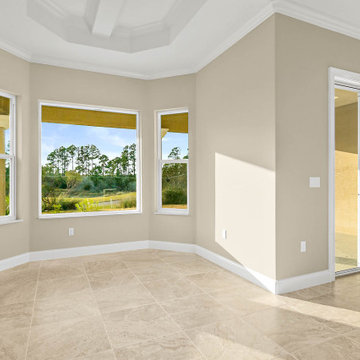
On a beautiful Florida day, the covered lanai is a great place to relax after a game of golf at one of the best courses in Florida! Great location just a minute walk to the club and practice range!
Upgraded finishes and designer details will be included throughout this quality built home including porcelain tile and crown molding in the main living areas, Kraftmaid cabinetry, KitchenAid appliances, granite and quartz countertops, security system and more. Very energy efficient home with LED lighting, vinyl Low-e windows, R-38 insulation and 15 SEER HVAC system. The open kitchen features a large island for casual dining and enjoy golf course views from your dining room looking through a large picturesque mitered glass window. Lawn maintenance and water for irrigation included in HOA fees.
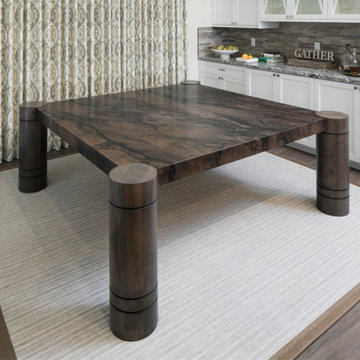
Table legs are often in the way of people and their knees! What makes this table seating spacious and easily accessible is the way we pushed the legs outside its corners so that the tabletop's anchoring occurs solely on a quarter of the circular section.
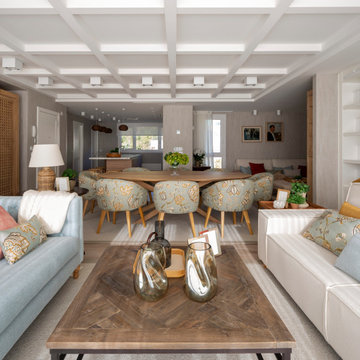
Foto på en stor vintage matplats med öppen planlösning, med beige väggar och laminatgolv
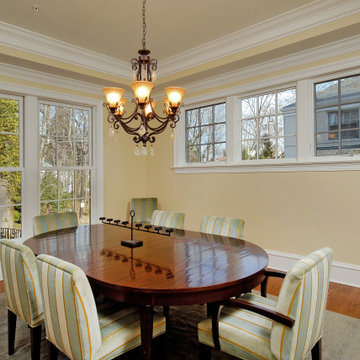
kitchen and bath remodelers, kitchen, remodeler, remodelers, renovation, kitchen and bath designers, cabinetry, custom home furnishing, countertops, cabinets, clean lines, , recessed lighting, stainless range, custom backsplash, glass backsplash, modern kitchen hardware, custom millwork,
general contractor, renovation, renovating., luxury, unique, carpentry, design build firms, custom construction, contemporary dining room
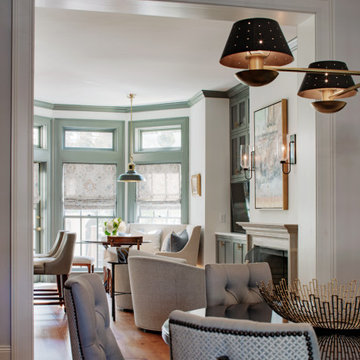
Dining Room and Breakfast Room
Idéer för stora vintage matplatser, med beige väggar, mellanmörkt trägolv och brunt golv
Idéer för stora vintage matplatser, med beige väggar, mellanmörkt trägolv och brunt golv
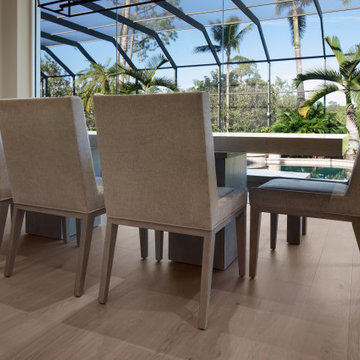
Neutral greys and muted taupes commingle to create the perfect blend of beauty and simplicity. Silvan Resilient Hardwood combines the highest-quality sustainable materials with an emphasis on durability and design. The result is a resilient floor, topped with an FSC® 100% Hardwood wear layer sourced from meticulously maintained European forests and backed by a waterproof guarantee, that looks stunning and installs with ease.
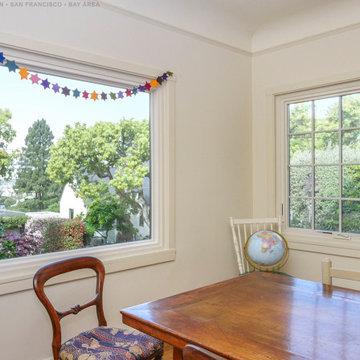
Lovely dining room with new windows we installed. This warm and welcoming dining room with extra long table and mixed style chairs looks gorgeous with this new large picture window and casement window we installed. Get started replacing your windows with Renewal by Andersen of San Francisco, serving the entire Bay Area.
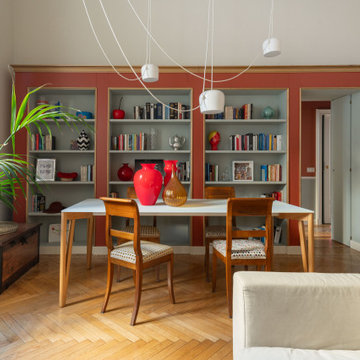
Apriti sesamo. 7 anni dopo il nostro primo intervento in questa casa, abbiamo lavorato per esaudire il sogno di molti: unire alla propria casa, l'appartamento vicino. L'abbiamo fatto attraverso questo mobile libreria con porta a scomparsa.
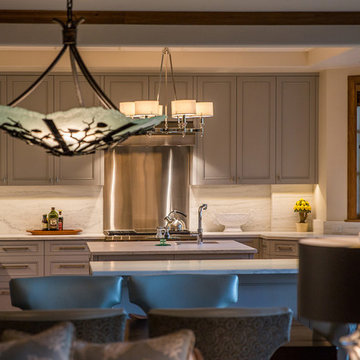
The lighting fixtures add character to the modern mountain rustic theme of this house. The chandelier and recessed lights make the kitchen brighter creating a conducive and productive workspace in the kitchen with lots of counter space.
This spacious dining area is built by ULFBUILT, a custom home builder in Edwards Colorado.
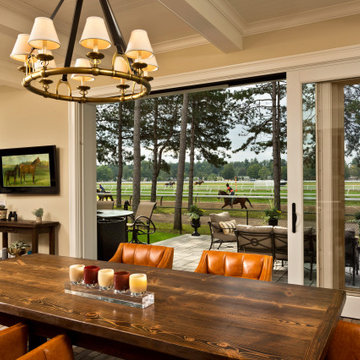
This beautiful dining space is conveniently located by the back deck so you can enjoy seasonal indoor/outdoor dining. Its traditional style incorporates farmhouse elements to pay homage to the historical racing town. The coffered ceilings add a touch of elegance to the space that will wow your guests.
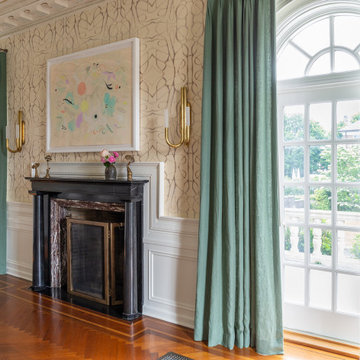
Inspiration för en vintage matplats, med beige väggar, en spiselkrans i sten, brunt golv, en standard öppen spis och laminatgolv
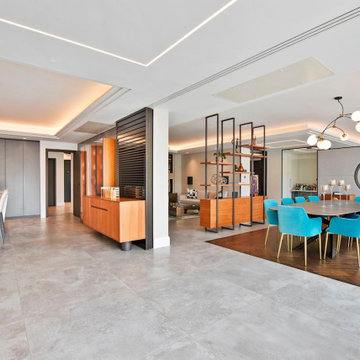
Inspiration för stora moderna matplatser med öppen planlösning, med beige väggar, mörkt trägolv, en standard öppen spis, en spiselkrans i sten och brunt golv
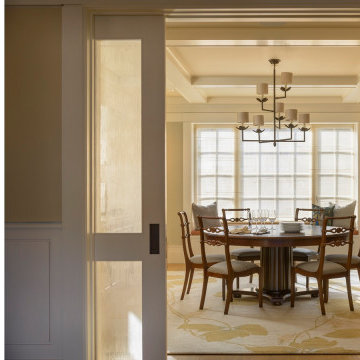
In the process of renovating this house for a multi-generational family, we restored the original Shingle Style façade with a flared lower edge that covers window bays and added a brick cladding to the lower story. On the interior, we introduced a continuous stairway that runs from the first to the fourth floors. The stairs surround a steel and glass elevator that is centered below a skylight and invites natural light down to each level. The home’s traditionally proportioned formal rooms flow naturally into more contemporary adjacent spaces that are unified through consistency of materials and trim details.
244 foton på matplats, med beige väggar
9
