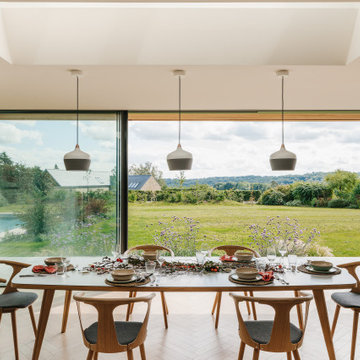383 foton på matplats, med beige väggar
Sortera efter:
Budget
Sortera efter:Populärt i dag
21 - 40 av 383 foton
Artikel 1 av 3
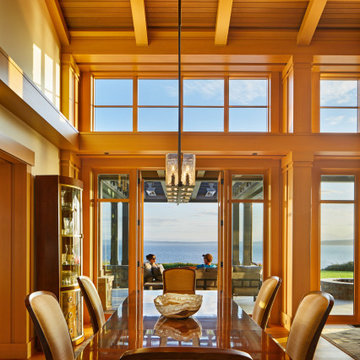
The dining table lays at the intersection of the great room and entry axis, creating a primary focus of sharing food with family and guests. // Image : Benjamin Benschneider Photography
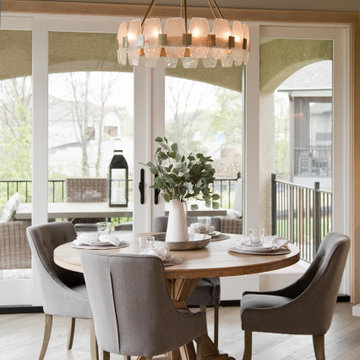
Wall color: Skyline Steel #7548
Ceiling color: Needlepoint Navy #0032
Flooring: Mastercraft Longhouse Plank - Dartmoor
Light fixtures: Wilson Lighting
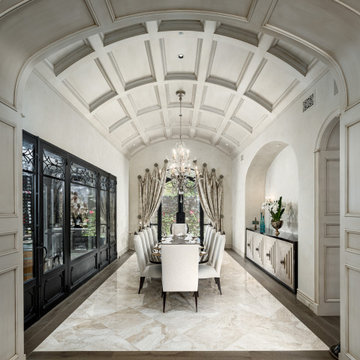
Formal dining room with a curved ceiling, custom millwork, and a wine cellar attached.
Idéer för att renovera en separat matplats, med beige väggar, mellanmörkt trägolv och brunt golv
Idéer för att renovera en separat matplats, med beige väggar, mellanmörkt trägolv och brunt golv
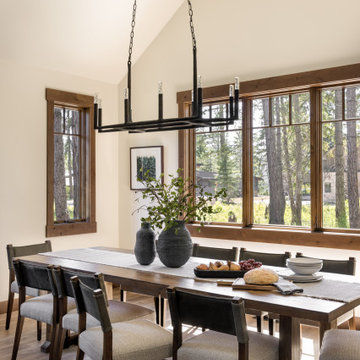
This Pacific Northwest home was designed with a modern aesthetic. We gathered inspiration from nature with elements like beautiful wood cabinets and architectural details, a stone fireplace, and natural quartzite countertops.
---
Project designed by Michelle Yorke Interior Design Firm in Bellevue. Serving Redmond, Sammamish, Issaquah, Mercer Island, Kirkland, Medina, Clyde Hill, and Seattle.
For more about Michelle Yorke, see here: https://michelleyorkedesign.com/
To learn more about this project, see here: https://michelleyorkedesign.com/project/interior-designer-cle-elum-wa/

This dining space offers an outstanding view of the mountains and ski resort. Custom Log Home
Inspiration för en mycket stor rustik matplats med öppen planlösning, med beige väggar, ljust trägolv, en standard öppen spis, en spiselkrans i sten och beiget golv
Inspiration för en mycket stor rustik matplats med öppen planlösning, med beige väggar, ljust trägolv, en standard öppen spis, en spiselkrans i sten och beiget golv

Who wouldn’t want to have breakfast in this nook? The custom banquette is upholstered in practical textiles from Brentano and Momentum. The custom chairs are from Lorts.
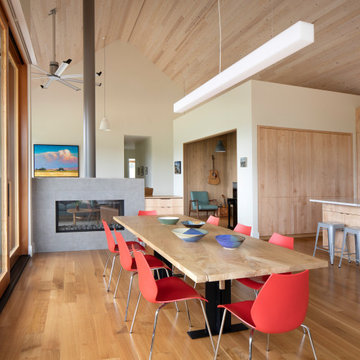
Exempel på ett modernt kök med matplats, med ljust trägolv, en dubbelsidig öppen spis, beige väggar och beiget golv

The curved wall in the window side of this dining area creates a large and wide look. While the windows allow natural light to enter and fill the place with brightness and warmth in daytime, and the fireplace and chandelier offers comfort and radiance in a cold night.
Built by ULFBUILT - General contractor of custom homes in Vail and Beaver Creek. Contact us today to learn more.
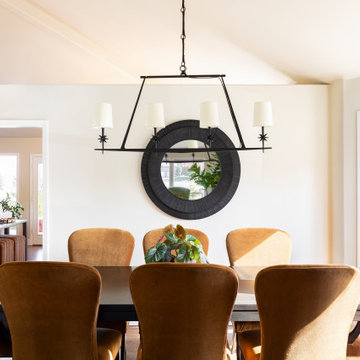
We were approached by a Karen, a renowned sculptor, and her husband Tim, a retired MD, to collaborate on a whole-home renovation and furnishings overhaul of their newly purchased and very dated “forever home” with sweeping mountain views in Tigard. Karen and I very quickly found that we shared a genuine love of color, and from day one, this project was artistic and thoughtful, playful, and spirited. We updated tired surfaces and reworked odd angles, designing functional yet beautiful spaces that will serve this family for years to come. Warm, inviting colors surround you in these rooms, and classic lines play with unique pattern and bold scale. Personal touches, including mini versions of Karen’s work, appear throughout, and pages from a vintage book of Audubon paintings that she’d treasured for “ages” absolutely shine displayed framed in the living room.
Partnering with a proficient and dedicated general contractor (LHL Custom Homes & Remodeling) makes all the difference on a project like this. Our clients were patient and understanding, and despite the frustrating delays and extreme challenges of navigating the 2020/2021 pandemic, they couldn’t be happier with the results.
Photography by Christopher Dibble
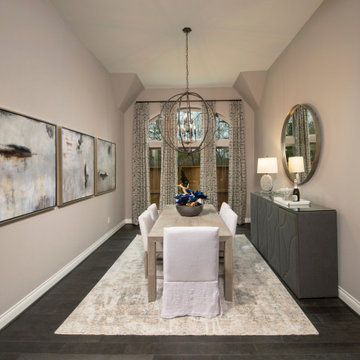
Formal dining room
Idéer för mellanstora separata matplatser, med beige väggar och mörkt trägolv
Idéer för mellanstora separata matplatser, med beige väggar och mörkt trägolv
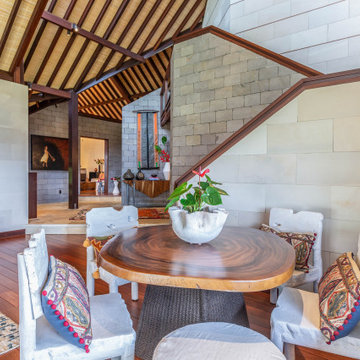
Modern Balinese home on Kauai with custom one of a kind carved furniture and custom slip covered sofas.
Inspiration för en tropisk matplats, med beige väggar, mörkt trägolv och brunt golv
Inspiration för en tropisk matplats, med beige väggar, mörkt trägolv och brunt golv
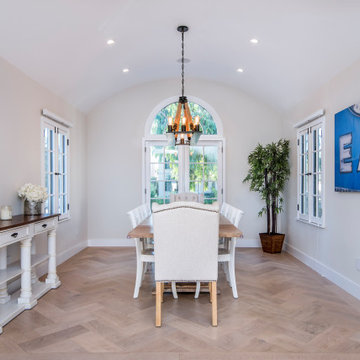
Bild på en stor vintage separat matplats, med beige väggar, ljust trägolv och brunt golv
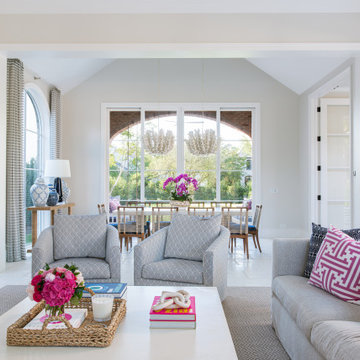
Inredning av en klassisk matplats, med beige väggar, kalkstensgolv och vitt golv
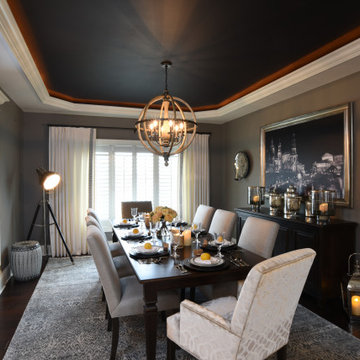
Daniel Feldkamp / Visual Edge Imaging
Inspiration för stora klassiska matplatser med öppen planlösning, med beige väggar, mörkt trägolv och brunt golv
Inspiration för stora klassiska matplatser med öppen planlösning, med beige väggar, mörkt trägolv och brunt golv
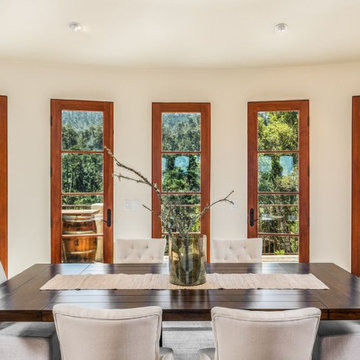
Klassisk inredning av en stor separat matplats, med beige väggar, klinkergolv i terrakotta och beiget golv
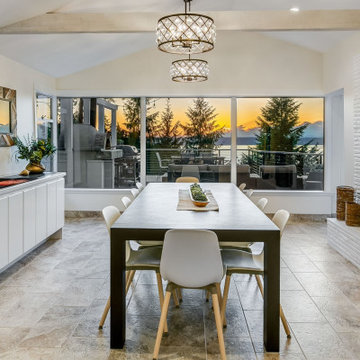
Idéer för att renovera en funkis matplats, med beige väggar, en standard öppen spis och beiget golv
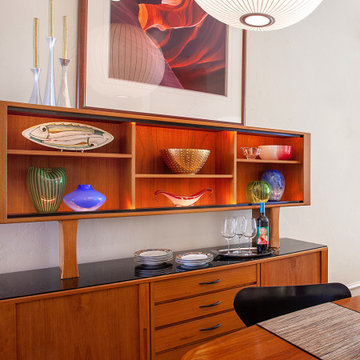
Danish Modern is one of the several types of Modern design style. Popularized in Denmark from the 1940s-1970s, Danish modern furniture design was a collaboration between the principles of modern architecture and the high-quality cabinetmaking for which the Danes were known. Simple, elegant, airy, and featuring clean, sweeping lines, the furnishings are inherently warm and beautiful.
This open dining room is a collection of vintage Danish modern furniture dating from the early 1970s. The authentic pieces were located at different auction houses and specialty consigners around the country to create a cohesive look the homeowners were seeking.
The solid teak sideboard features a lighted upper display cabinet (removable) showcasing the homeowners’ collection of art including Nambé, Murano, Vietri sul Mare, and Blenko.
The lower cabinet consists of two sliding doors on either end offering plentiful storage. In between are a bank of five felt-lined drawers for items such as silverware, trays and linens.
With graceful rounded corners and rich, warm teak woodgrain, the dining room table is a perfect match to the sideboard. Two leaves tightly drop in and enable expansion with seating capacity for 14 people.
Mixing up dining chairs adds interest and variety. The curvaceous and timeless Arne Jacobsen (the Danish designer) Series 7 chair in black is the perfect pairing for this dynamic design.
Crowning the space is the airy, translucent classic Nelson bubble lamp, keeping in line with the Modernist theme.
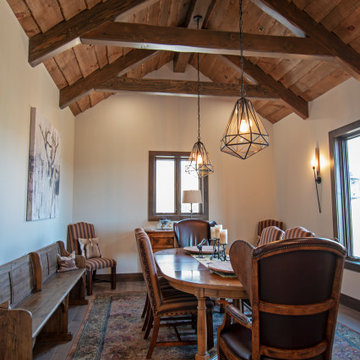
Idéer för rustika separata matplatser, med beige väggar, mellanmörkt trägolv och brunt golv
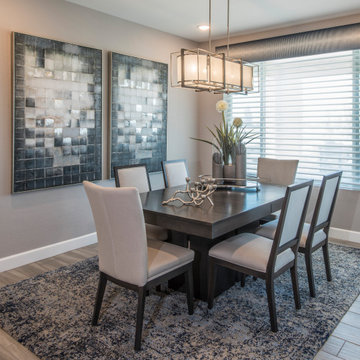
Inspiration för mellanstora klassiska matplatser, med beige väggar, ljust trägolv och beiget golv
383 foton på matplats, med beige väggar
2
