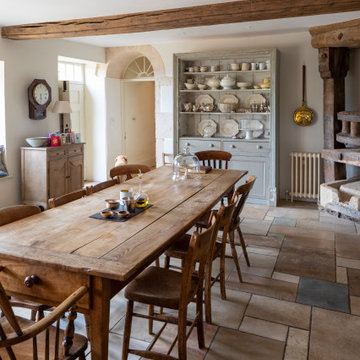446 foton på matplats, med beige väggar
Sortera efter:
Budget
Sortera efter:Populärt i dag
1 - 20 av 446 foton
Artikel 1 av 3

We fully furnished this open concept Dining Room with an asymmetrical wood and iron base table by Taracea at its center. It is surrounded by comfortable and care-free stain resistant fabric seat dining chairs. Above the table is a custom onyx chandelier commissioned by the architect Lake Flato.
We helped find the original fine artwork for our client to complete this modern space and add the bold colors this homeowner was seeking as the pop to this neutral toned room. This large original art is created by Tess Muth, San Antonio, TX.

Spacious nook with built in buffet cabinets and under-counter refrigerator. Beautiful white beams with tongue and groove details.
Idéer för mellanstora maritima matplatser, med beige väggar, mörkt trägolv, en standard öppen spis, en spiselkrans i sten och beiget golv
Idéer för mellanstora maritima matplatser, med beige väggar, mörkt trägolv, en standard öppen spis, en spiselkrans i sten och beiget golv

Exempel på en liten eklektisk matplats, med beige väggar, mellanmörkt trägolv, en öppen vedspis, en spiselkrans i tegelsten och brunt golv
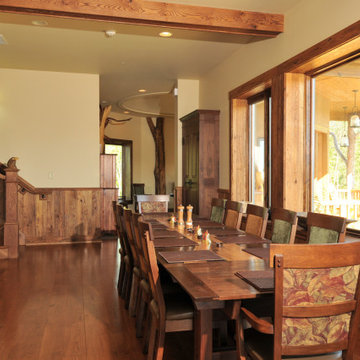
Wood and florals continue the outdoor theme of this retreat center.
Inspiration för stora separata matplatser, med beige väggar, mellanmörkt trägolv och brunt golv
Inspiration för stora separata matplatser, med beige väggar, mellanmörkt trägolv och brunt golv

Darren Setlow Photography
Idéer för att renovera en stor lantlig matplats, med beige väggar och ljust trägolv
Idéer för att renovera en stor lantlig matplats, med beige väggar och ljust trägolv

To complete the dining room transformation, a rustic buffet — with its dark cerused finish, open shelves and chicken-wire door accents — was replaced with a more refined built-in. The newly designed piece provides ample serving space between two cabinets with softly arched doors painted and glazed to match the dining and living room French doors. A new icemaker and wine dispensers are cleverly concealed behind pocket doors for added functionality. (Artful Living Magazine)
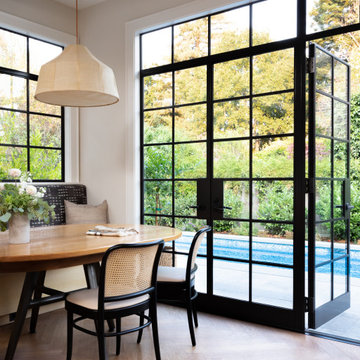
Exempel på en stor klassisk matplats med öppen planlösning, med mellanmörkt trägolv, brunt golv och beige väggar
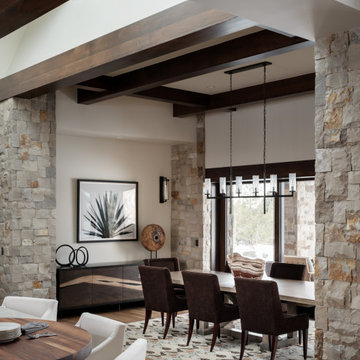
Inspiration för ett stort funkis kök med matplats, med beige väggar och mellanmörkt trägolv

Inspiration för en stor separat matplats, med beige väggar, mörkt trägolv och brunt golv

Este proyecto integral se desarrolla en una vivienda de dimensiones ajustadas dentro de un edificio antiguo en el barrio valenciano de Ruzafa. El reto fue aprovechar al máximo el espacio sin perder el valor y sensaciones que da su notable altura y los techos abovedados.
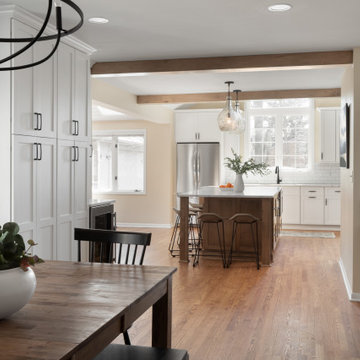
Inspiration för ett stort vintage kök med matplats, med mellanmörkt trägolv, brunt golv och beige väggar
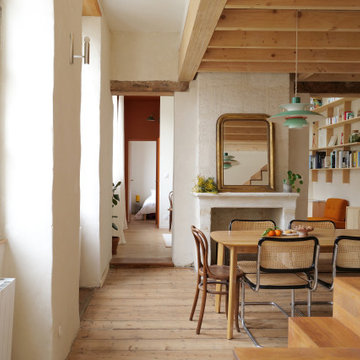
Inspiration för retro matplatser, med beige väggar, mellanmörkt trägolv och brunt golv

Originally, the dining layout was too small for our clients needs. We reconfigured the space to allow for a larger dining table to entertain guests. Adding the layered lighting installation helped to define the longer space and bring organic flow and loose curves above the angular custom dining table. The door to the pantry is disguised by the wood paneling on the wall.

Кухня Lottoccento, стол Cattelan Italia, стлуья GUBI
Bild på en rustik matplats, med beige väggar, klinkergolv i porslin och grått golv
Bild på en rustik matplats, med beige väggar, klinkergolv i porslin och grått golv
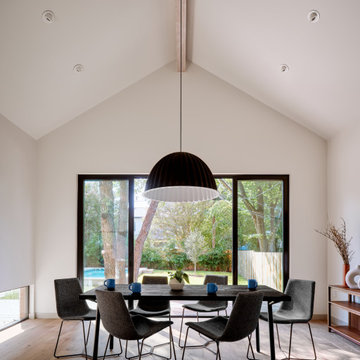
Inspiration för en mellanstor retro matplats med öppen planlösning, med beige väggar och ljust trägolv

Inredning av en lantlig mellanstor matplats, med beige väggar och beiget golv
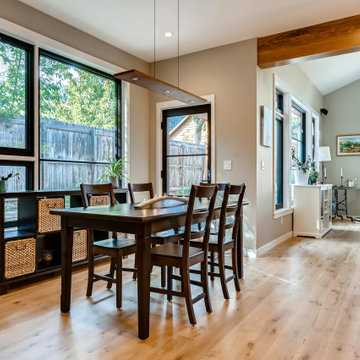
This lovely little modern farmhouse is located at the base of the foothills in one of Boulder’s most prized neighborhoods. Tucked onto a challenging narrow lot, this inviting and sustainably designed 2400 sf., 4 bedroom home lives much larger than its compact form. The open floor plan and vaulted ceilings of the Great room, kitchen and dining room lead to a beautiful covered back patio and lush, private back yard. These rooms are flooded with natural light and blend a warm Colorado material palette and heavy timber accents with a modern sensibility. A lyrical open-riser steel and wood stair floats above the baby grand in the center of the home and takes you to three bedrooms on the second floor. The Master has a covered balcony with exposed beamwork & warm Beetle-kill pine soffits, framing their million-dollar view of the Flatirons.
Its simple and familiar style is a modern twist on a classic farmhouse vernacular. The stone, Hardie board siding and standing seam metal roofing create a resilient and low-maintenance shell. The alley-loaded home has a solar-panel covered garage that was custom designed for the family’s active & athletic lifestyle (aka “lots of toys”). The front yard is a local food & water-wise Master-class, with beautiful rain-chains delivering roof run-off straight to the family garden.

Dining Room with Stone Fireplace
Exempel på en mellanstor medelhavsstil matplats, med beige väggar, ljust trägolv, en standard öppen spis och beiget golv
Exempel på en mellanstor medelhavsstil matplats, med beige väggar, ljust trägolv, en standard öppen spis och beiget golv
446 foton på matplats, med beige väggar
1

