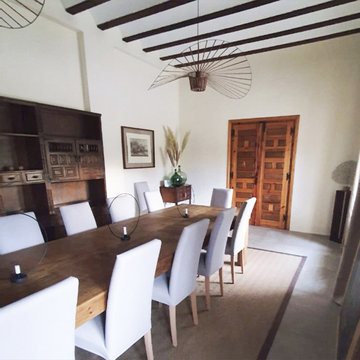58 foton på matplats, med beige väggar
Sortera efter:
Budget
Sortera efter:Populärt i dag
21 - 40 av 58 foton
Artikel 1 av 3
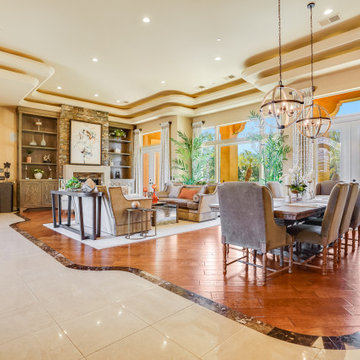
Idéer för att renovera en stor vintage matplats med öppen planlösning, med beige väggar, marmorgolv, en standard öppen spis och flerfärgat golv
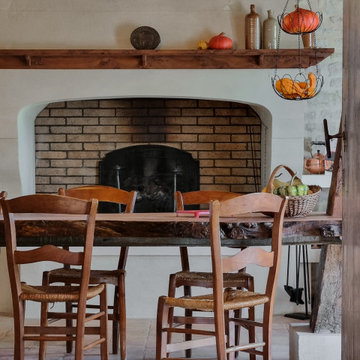
La cheminée faite en pierre de taille provenant d'une carrière de la région.
Bild på en mellanstor lantlig separat matplats, med beige väggar, klinkergolv i terrakotta, en standard öppen spis och rött golv
Bild på en mellanstor lantlig separat matplats, med beige väggar, klinkergolv i terrakotta, en standard öppen spis och rött golv
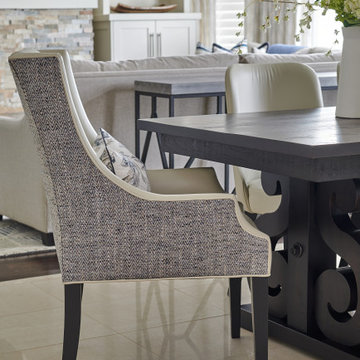
Inspiration för en stor funkis matplats med öppen planlösning, med beige väggar, klinkergolv i porslin och en standard öppen spis
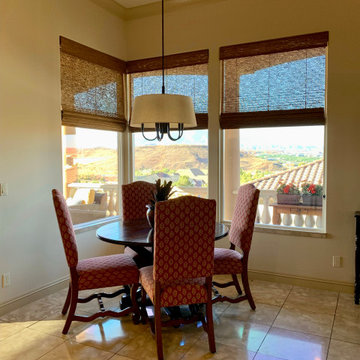
Bella Designs provided design ideas for the fireplace, entertainment center and installed natural woven shades in the family room, kitchen nook, laundry room and powder room.
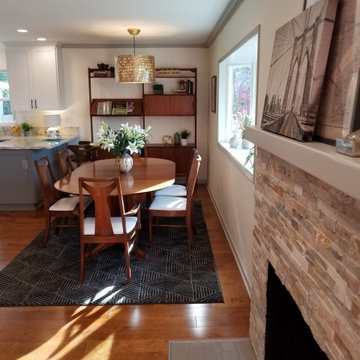
Open floor plan with bay window for maximum natural light. Removed old fireplace stone and replaced it with stacked stone and chunky mantle. Working fireplace.
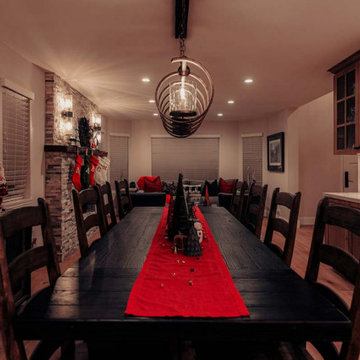
We had the opportunity to enhance the common areas of this residence with holiday décor. It was a delightful experience to adorn the mantel, tables, sofas, kitchen, and bathroom in the festive spirit of Christmas.
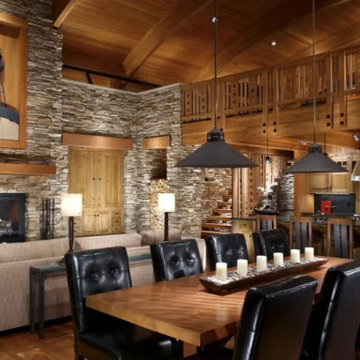
Idéer för en rustik matplats, med beige väggar, ljust trägolv, en standard öppen spis och brunt golv
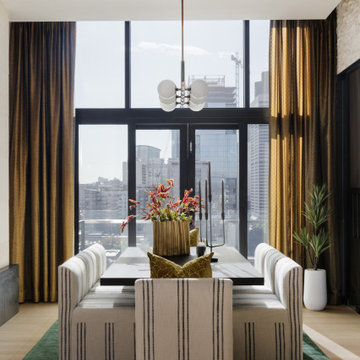
Modern rustic dining room with ceiling high windows and city view. Inset draperies, linear lighting and organic textiles ground the dining space fit for 8 guests.
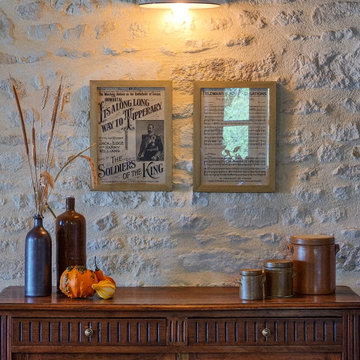
Scénographie autour du buffet.
Foto på en mellanstor lantlig separat matplats, med beige väggar, klinkergolv i terrakotta, en standard öppen spis och rött golv
Foto på en mellanstor lantlig separat matplats, med beige väggar, klinkergolv i terrakotta, en standard öppen spis och rött golv
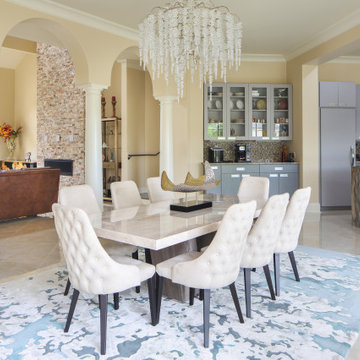
Idéer för ett stort klassiskt kök med matplats, med beige väggar, en standard öppen spis och beiget golv
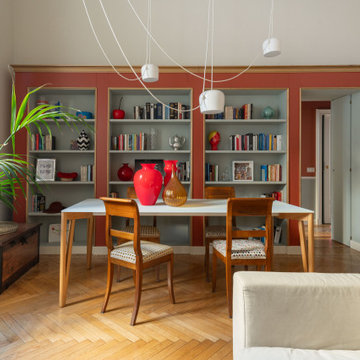
Apriti sesamo. 7 anni dopo il nostro primo intervento in questa casa, abbiamo lavorato per esaudire il sogno di molti: unire alla propria casa, l'appartamento vicino. L'abbiamo fatto attraverso questo mobile libreria con porta a scomparsa.

Inspiration för stora moderna matplatser med öppen planlösning, med beige väggar, klinkergolv i porslin och en standard öppen spis
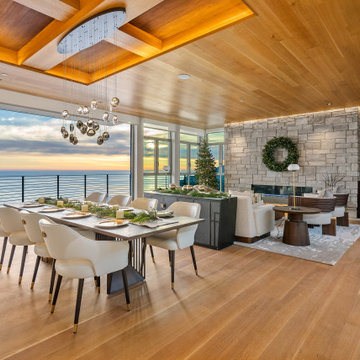
Idéer för ett stort modernt kök med matplats, med beige väggar, en standard öppen spis, brunt golv och ljust trägolv
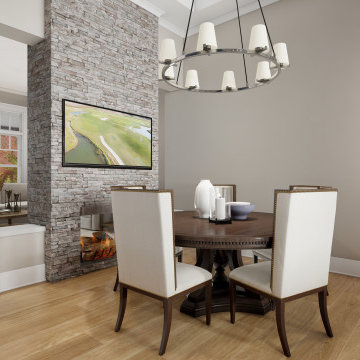
Dining room with a stunning two-sided fireplace of L'Attesa Di Vita II. View our Best-Selling Plan THD-1074: https://www.thehousedesigners.com/plan/lattesa-di-vita-ii-1074/
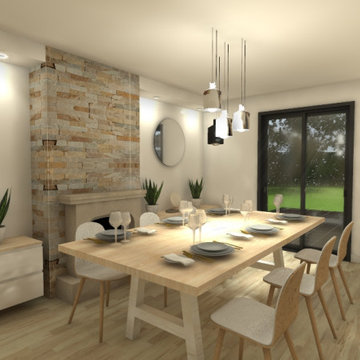
Idéer för en mellanstor modern matplats med öppen planlösning, med beige väggar, ljust trägolv och en standard öppen spis
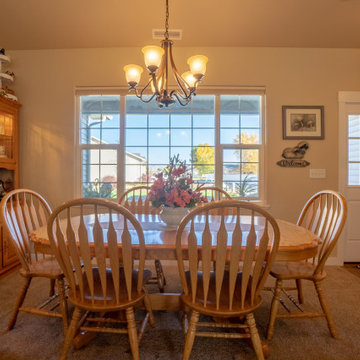
This dining room is shared in the living room. Plenty of windows and light. Cottage style front door adds the the country charm.
Photos by: Robbie Arnold Media, Grand Junction, CO
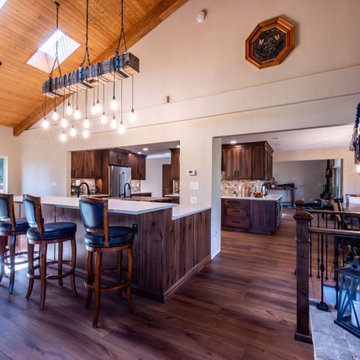
Walls were opened between the kitchen and dining rooms to create an open concept living space. In return that created more light throughout the space and plenty of counter space to prep and cook. A custom industrial light fixture was added to define the casual eating area. The look is both functional and aesthetically pleasing.
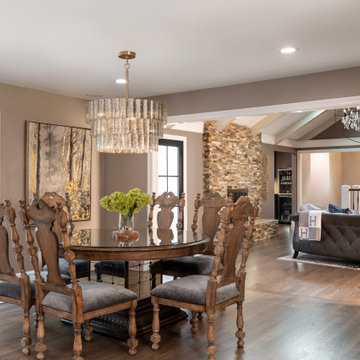
Eklektisk inredning av en stor matplats, med beige väggar, mellanmörkt trägolv, en standard öppen spis och brunt golv
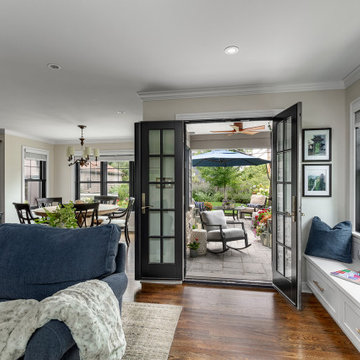
Exempel på en mellanstor klassisk matplats med öppen planlösning, med beige väggar, mellanmörkt trägolv, en bred öppen spis och brunt golv
58 foton på matplats, med beige väggar
2
