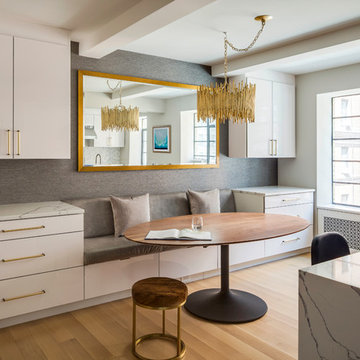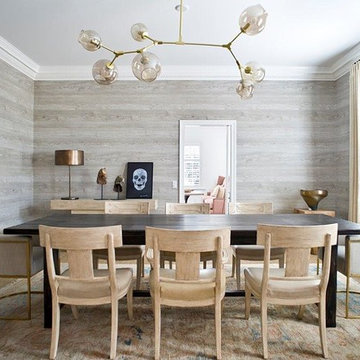26 858 foton på matplats, med beiget golv och grönt golv
Sortera efter:
Budget
Sortera efter:Populärt i dag
81 - 100 av 26 858 foton
Artikel 1 av 3
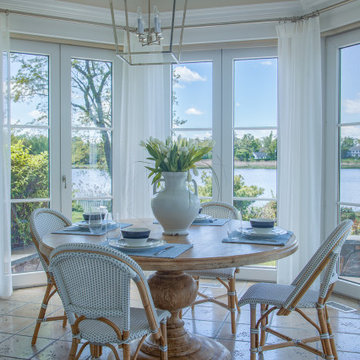
After shot of the eat in area/kitchen.
A eat in area space overlooking the bay. DLT Interiors created a clean, white and open transitional/coastal design for this eat in area .
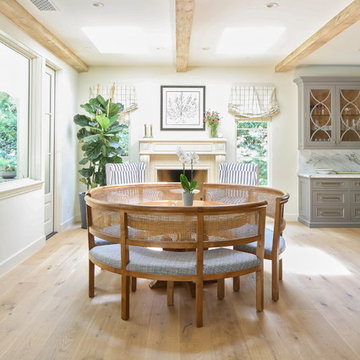
Foto på ett mellanstort medelhavsstil kök med matplats, med vita väggar, ljust trägolv, en standard öppen spis, en spiselkrans i sten och beiget golv
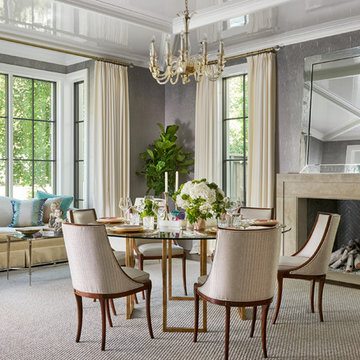
Inspiration för klassiska matplatser med öppen planlösning, med grå väggar, heltäckningsmatta, en standard öppen spis, en spiselkrans i sten och beiget golv
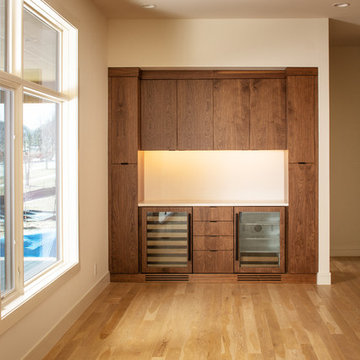
Inspiration för en stor funkis matplats med öppen planlösning, med vita väggar, ljust trägolv och beiget golv
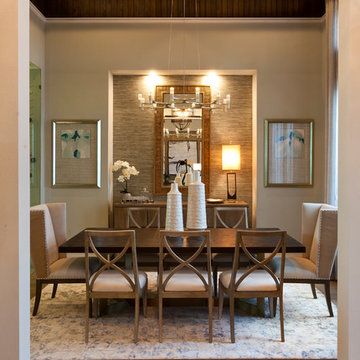
Visit The Korina 14803 Como Circle or call 941 907.8131 for additional information.
3 bedrooms | 4.5 baths | 3 car garage | 4,536 SF
The Korina is John Cannon’s new model home that is inspired by a transitional West Indies style with a contemporary influence. From the cathedral ceilings with custom stained scissor beams in the great room with neighboring pristine white on white main kitchen and chef-grade prep kitchen beyond, to the luxurious spa-like dual master bathrooms, the aesthetics of this home are the epitome of timeless elegance. Every detail is geared toward creating an upscale retreat from the hectic pace of day-to-day life. A neutral backdrop and an abundance of natural light, paired with vibrant accents of yellow, blues, greens and mixed metals shine throughout the home.
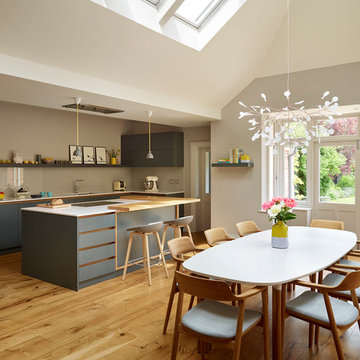
Roundhouse Urbo handle less painted matt lacquer bespoke kitchen in Farrow & Ball Downpipe with painted box shelves, solid Oak breakfast bar, Blanco Zeus composite stone work top and glass splashback. Photography by Darren Chung.
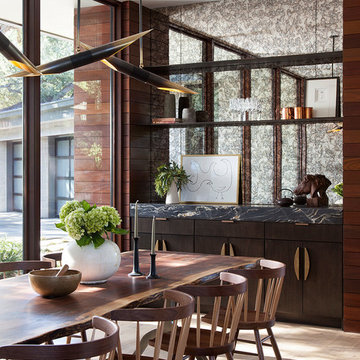
Shoberg Homes- Contractor
Studio Seiders - Interior Design
Ryann Ford Photography, LLC
Exempel på en modern matplats, med ljust trägolv och beiget golv
Exempel på en modern matplats, med ljust trägolv och beiget golv
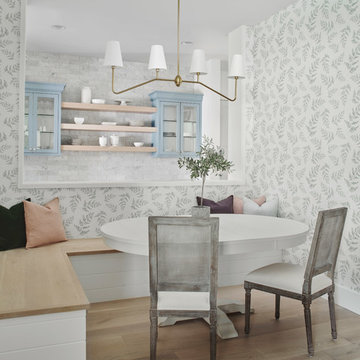
Roehner Ryan
Inspiration för små lantliga matplatser, med ljust trägolv, beiget golv och flerfärgade väggar
Inspiration för små lantliga matplatser, med ljust trägolv, beiget golv och flerfärgade väggar
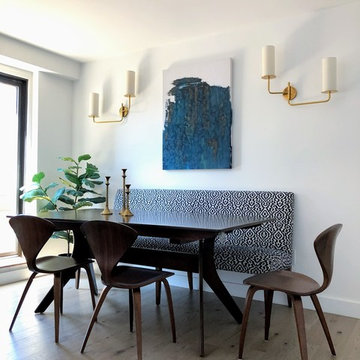
Inredning av en modern mellanstor matplats, med vita väggar, ljust trägolv och beiget golv
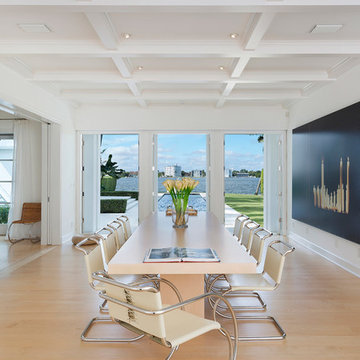
Dining Room
Bild på en mellanstor funkis separat matplats, med vita väggar, ljust trägolv och beiget golv
Bild på en mellanstor funkis separat matplats, med vita väggar, ljust trägolv och beiget golv
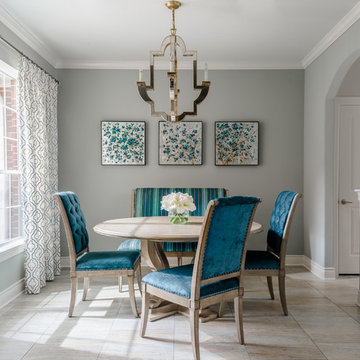
Inspiration för en vintage matplats, med grå väggar, beiget golv och klinkergolv i keramik

Foto på en stor funkis separat matplats, med vita väggar, en bred öppen spis, en spiselkrans i trä, beiget golv och betonggolv
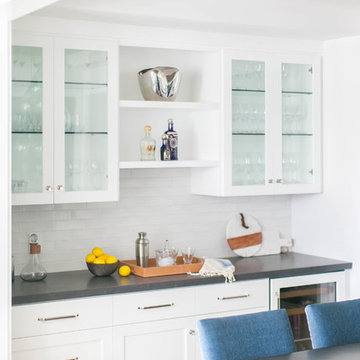
Build: Graystone Custom Builders, Interior Design: Blackband Design, Photography: Ryan Garvin
Lantlig inredning av en mellanstor matplats med öppen planlösning, med vita väggar, mellanmörkt trägolv och beiget golv
Lantlig inredning av en mellanstor matplats med öppen planlösning, med vita väggar, mellanmörkt trägolv och beiget golv
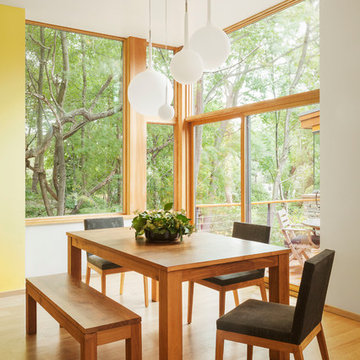
Adjacent to a 40 acre conservation area, this house on a slope is designed to maximize the connection to the woods, while maintaining privacy from this popular public hiking area. Despite its location in a suburban neighborhood, the house is made to feel like a wooded retreat. With passive-solar strategies, the house orients northward to nature, while allowing the southerly sun to enter through large openings and clerestories. A geothermal system provides the hot water, heating and cooling.
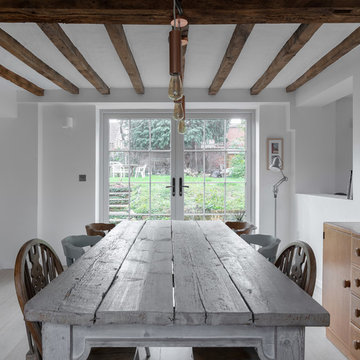
Peter Landers
Lantlig inredning av en mellanstor matplats med öppen planlösning, med vita väggar, ljust trägolv, en standard öppen spis, en spiselkrans i tegelsten och beiget golv
Lantlig inredning av en mellanstor matplats med öppen planlösning, med vita väggar, ljust trägolv, en standard öppen spis, en spiselkrans i tegelsten och beiget golv
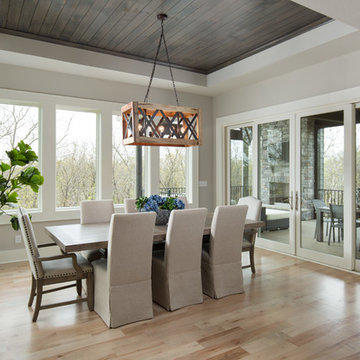
Starr Homes
Inredning av en maritim matplats, med beige väggar, ljust trägolv och beiget golv
Inredning av en maritim matplats, med beige väggar, ljust trägolv och beiget golv

Hill Country Real Estate Photography
Inspiration för mellanstora 60 tals matplatser med öppen planlösning, med vita väggar, ljust trägolv och beiget golv
Inspiration för mellanstora 60 tals matplatser med öppen planlösning, med vita väggar, ljust trägolv och beiget golv
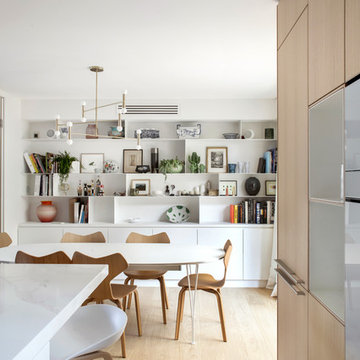
Foto på en funkis matplats med öppen planlösning, med vita väggar, ljust trägolv och beiget golv
26 858 foton på matplats, med beiget golv och grönt golv
5
