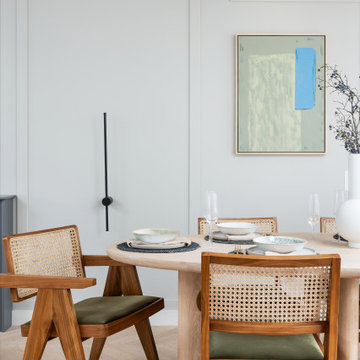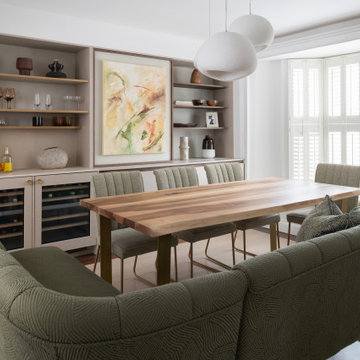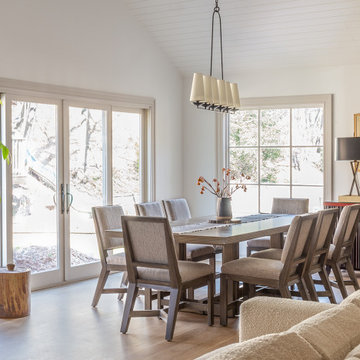27 179 foton på matplats, med beiget golv och gult golv
Sortera efter:
Budget
Sortera efter:Populärt i dag
21 - 40 av 27 179 foton
Artikel 1 av 3
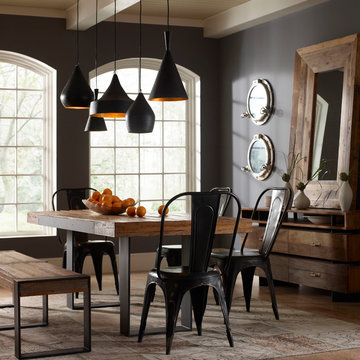
Marco Polo Imports
Inspiration för en industriell matplats, med grå väggar och beiget golv
Inspiration för en industriell matplats, med grå väggar och beiget golv

Architect: Brandon Architects Inc.
Contractor/Interior Designer: Patterson Construction, Newport Beach, CA.
Photos by: Jeri Keogel
Inredning av en maritim matplats, med grå väggar, mellanmörkt trägolv och beiget golv
Inredning av en maritim matplats, med grå väggar, mellanmörkt trägolv och beiget golv
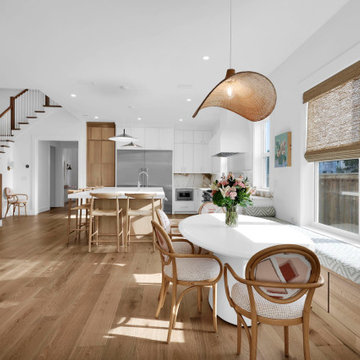
Stunning kitchen with quarter-sawn white oak cabinetry and custom bench combined with polar white painted maple. The main top is an exotic marble
and the expansive waterfall island features a durable and modern white quartz. Also boasts a gorgeous custom hood, light oak floors, fun fabrics, woven window coverings, designer lighting and hardware and a separate wet bar with a custom peach color and polar white uppers. Everything one could need for an active family living at the coast.
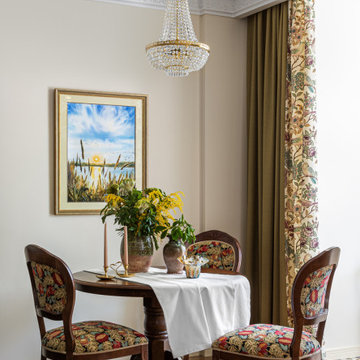
Exempel på en mellanstor klassisk matplats med öppen planlösning, med gula väggar, mellanmörkt trägolv och beiget golv

In this NYC pied-à-terre new build for empty nesters, architectural details, strategic lighting, dramatic wallpapers, and bespoke furnishings converge to offer an exquisite space for entertaining and relaxation.
This open-concept living/dining space features a soothing neutral palette that sets the tone, complemented by statement lighting and thoughtfully selected comfortable furniture. This harmonious design creates an inviting atmosphere for both relaxation and stylish entertaining.
---
Our interior design service area is all of New York City including the Upper East Side and Upper West Side, as well as the Hamptons, Scarsdale, Mamaroneck, Rye, Rye City, Edgemont, Harrison, Bronxville, and Greenwich CT.
For more about Darci Hether, see here: https://darcihether.com/
To learn more about this project, see here: https://darcihether.com/portfolio/bespoke-nyc-pied-à-terre-interior-design
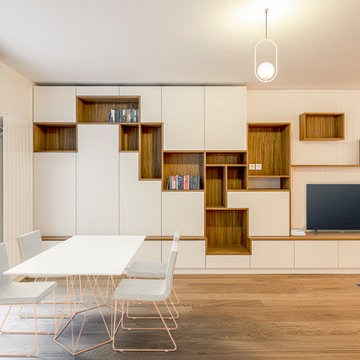
Découvrez cet espace ouvert au design intérieur épuré, mettant en avant un mobilier contemporain et des étagères en bois élégantes. La salle à manger minimaliste, baignée d'une luminosité naturelle provenant de la porte-fenêtre, se marie parfaitement au sol en parquet chaleureux. Les rangements intégrés offrent à la fois fonctionnalité et esthétisme, notamment avec la télévision encastrée. Les luminaires suspendus ajoutent une touche moderne à cette décoration soignée et intemporelle.
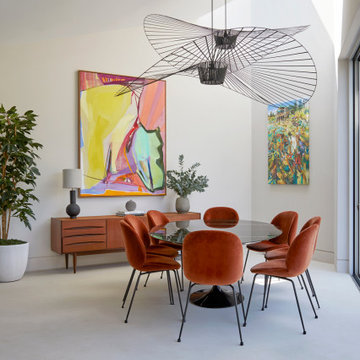
These classic ‘Beetle’ chairs bring the warmth of the vintage sideboard and the dramatic artwork together to create an autumnal palette for this area of the space.
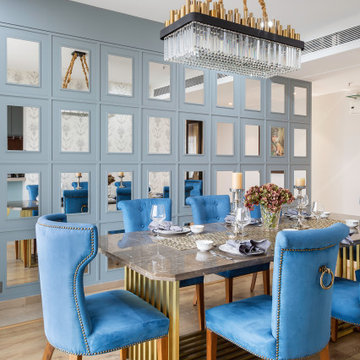
The dining table has a brass base which was custom designed with a marble top. The chesterfield chairs have an interesting back detail with an old school door handle which were aesthetics and functional at the same time.
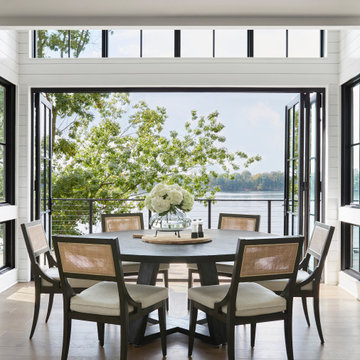
This design involved a renovation and expansion of the existing home. The result is to provide for a multi-generational legacy home. It is used as a communal spot for gathering both family and work associates for retreats. ADA compliant.
Photographer: Zeke Ruelas
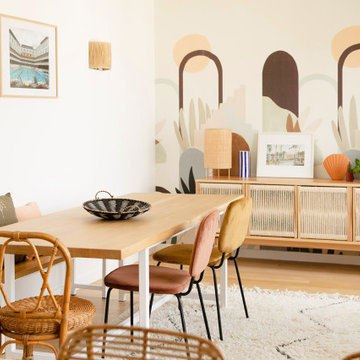
Dans cet appartement familial de 150 m², l’objectif était de rénover l’ensemble des pièces pour les rendre fonctionnelles et chaleureuses, en associant des matériaux naturels à une palette de couleurs harmonieuses.
Dans la cuisine et le salon, nous avons misé sur du bois clair naturel marié avec des tons pastel et des meubles tendance. De nombreux rangements sur mesure ont été réalisés dans les couloirs pour optimiser tous les espaces disponibles. Le papier peint à motifs fait écho aux lignes arrondies de la porte verrière réalisée sur mesure.
Dans les chambres, on retrouve des couleurs chaudes qui renforcent l’esprit vacances de l’appartement. Les salles de bain et la buanderie sont également dans des tons de vert naturel associés à du bois brut. La robinetterie noire, toute en contraste, apporte une touche de modernité. Un appartement où il fait bon vivre !

Idéer för en mellanstor modern matplats med öppen planlösning, med grå väggar, mellanmörkt trägolv och beiget golv
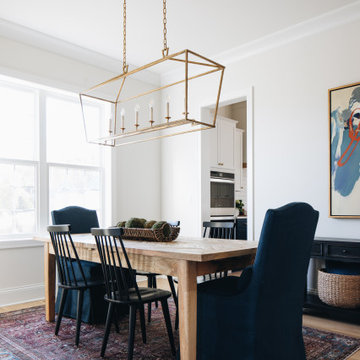
Foto på en vintage matplats, med vita väggar, ljust trägolv och beiget golv
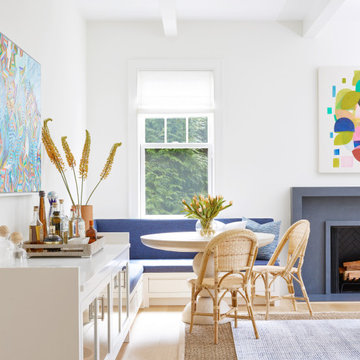
Interior Design, Custom Furniture Design & Art Curation by Chango & Co.
Maritim inredning av en mellanstor matplats, med vita väggar, ljust trägolv och beiget golv
Maritim inredning av en mellanstor matplats, med vita väggar, ljust trägolv och beiget golv
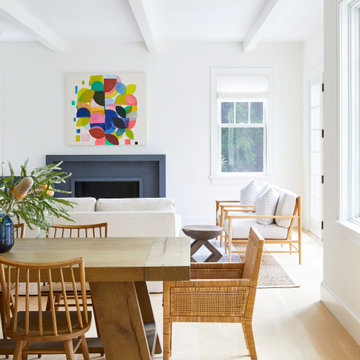
Interior Design, Custom Furniture Design & Art Curation by Chango & Co.
Bild på en mellanstor maritim matplats med öppen planlösning, med vita väggar, ljust trägolv och beiget golv
Bild på en mellanstor maritim matplats med öppen planlösning, med vita väggar, ljust trägolv och beiget golv

When presented with the overall layout of the kitchen, this dining space called out for more interest than just your standard table. We chose to make a statement with a custom three-sided seated banquette. Completed in early 2020, this family gathering space is complete with storage beneath and electrical charging stations on each end.
Underneath three large window walls, our built-in banquette and custom table provide a comfortable, intimate dining nook for the family and a few guests while the stunning oversized chandelier ties in nicely with the other brass accents in the kitchen. The thin black window mullions offer a sharp, clean contrast to the crisp white walls and coordinate well with the dark banquette, sprayed to match the dark charcoal doors in the home.
The finishing touch is our faux distressed leather cushions, topped with a variety of pillows in shapes and cozy fabrics. We love that this family hangs out here in every season!
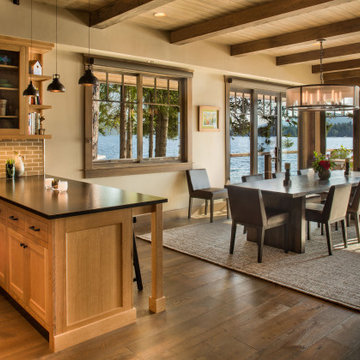
A rustic modern Dining Room with deck access, open kitchen and views of Priest Lake. Photo by Marie-Dominique Verdier.
Bild på ett mellanstort rustikt kök med matplats, med beige väggar, mellanmörkt trägolv och beiget golv
Bild på ett mellanstort rustikt kök med matplats, med beige väggar, mellanmörkt trägolv och beiget golv
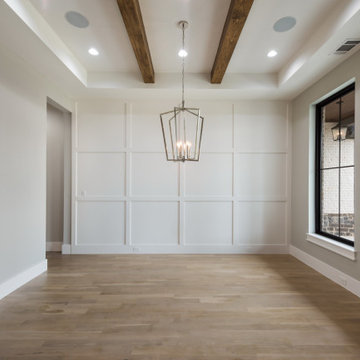
Modern inredning av ett stort kök med matplats, med beige väggar, ljust trägolv och beiget golv
27 179 foton på matplats, med beiget golv och gult golv
2
