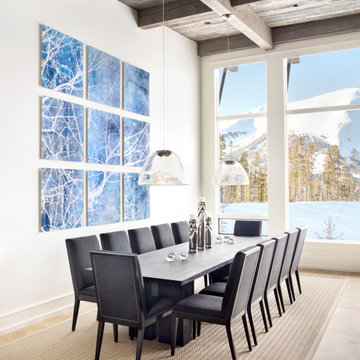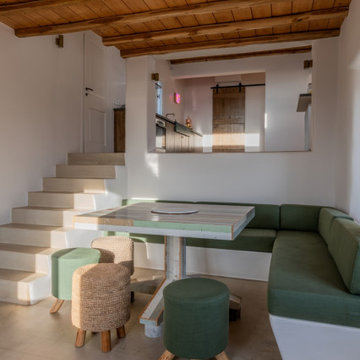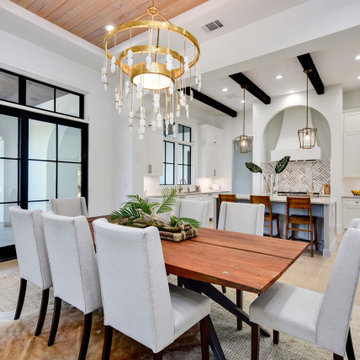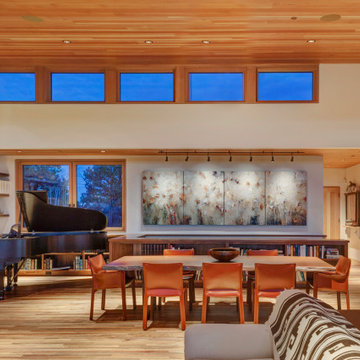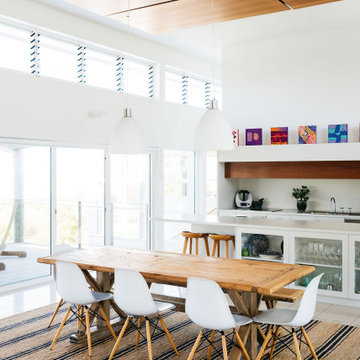282 foton på matplats, med beiget golv
Sortera efter:
Budget
Sortera efter:Populärt i dag
41 - 60 av 282 foton
Artikel 1 av 3

Foto på en mycket stor maritim matplats med öppen planlösning, med vita väggar, ljust trägolv och beiget golv
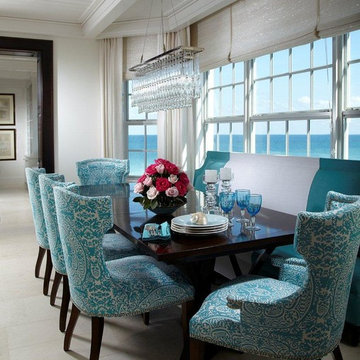
Pineapple House designed all integrated, energy efficient lighting and wall and ceiling treatments -- beams, coffers, drapery pockets -- and determined all the floor and tile patterns. We carefully positioned the beam in the dining area above the center of the table so the chandelier could hang from it.
Daniel Newcomb Architectural Photography

This project began with an entire penthouse floor of open raw space which the clients had the opportunity to section off the piece that suited them the best for their needs and desires. As the design firm on the space, LK Design was intricately involved in determining the borders of the space and the way the floor plan would be laid out. Taking advantage of the southwest corner of the floor, we were able to incorporate three large balconies, tremendous views, excellent light and a layout that was open and spacious. There is a large master suite with two large dressing rooms/closets, two additional bedrooms, one and a half additional bathrooms, an office space, hearth room and media room, as well as the large kitchen with oversized island, butler's pantry and large open living room. The clients are not traditional in their taste at all, but going completely modern with simple finishes and furnishings was not their style either. What was produced is a very contemporary space with a lot of visual excitement. Every room has its own distinct aura and yet the whole space flows seamlessly. From the arched cloud structure that floats over the dining room table to the cathedral type ceiling box over the kitchen island to the barrel ceiling in the master bedroom, LK Design created many features that are unique and help define each space. At the same time, the open living space is tied together with stone columns and built-in cabinetry which are repeated throughout that space. Comfort, luxury and beauty were the key factors in selecting furnishings for the clients. The goal was to provide furniture that complimented the space without fighting it.
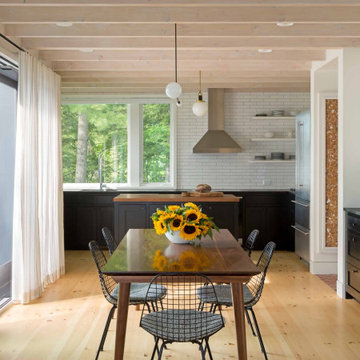
A former summer camp, this site came with a unique set of challenges. An existing 1200 square foot cabin was perched on the shore of Thorndike Pond, well within the current required setbacks. Three additional outbuildings were part of the property, each of them small and non-conforming. By limiting reconstruction to the existing footprints we were able to gain planning consent to rebuild each structure. A full second story added much needed space to the main house. Two of the outbuildings have been rebuilt to accommodate guests, maintaining the spirit of the original camp. Black stained exteriors help the buildings blend into the landscape.
The project is a collaboration with Spazio Rosso Interiors.
Photos by Sean Litchfield.
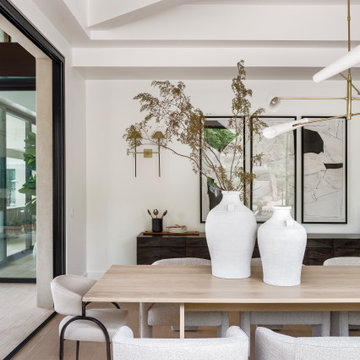
Inspiration för en stor vintage separat matplats, med vita väggar, ljust trägolv och beiget golv
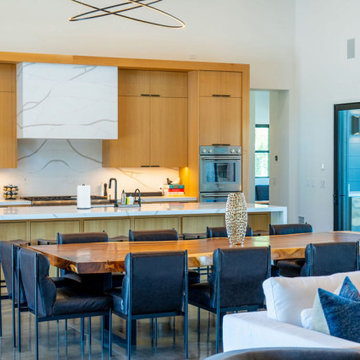
Lantlig inredning av en mycket stor matplats med öppen planlösning, med vita väggar, betonggolv, en spiselkrans i trä och beiget golv
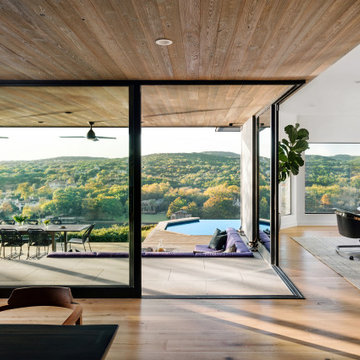
At the junction of the dining, kitchen and breakfast spaces a sliding corner door invites the exterior in, effectively creating a seamless larger space between out of the four. A confluence of spaces, each its own, yet harmoniously
invisibly bound.
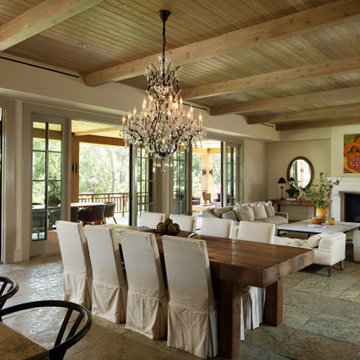
Idéer för mellanstora lantliga matplatser, med beige väggar, kalkstensgolv och beiget golv
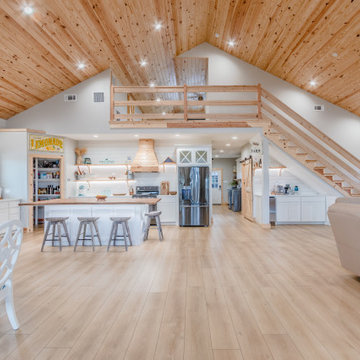
A classic select grade natural oak. Timeless and versatile. Available in Base. he Modin Rigid luxury vinyl plank flooring collection is the new standard in resilient flooring. Modin Rigid offers true embossed-in-register texture, creating a surface that is convincing to the eye and to the touch; a low sheen level to ensure a natural look that wears well over time; four-sided enhanced bevels to more accurately emulate the look of real wood floors; wider and longer waterproof planks; an industry-leading wear layer; and a pre-attached underlayment.
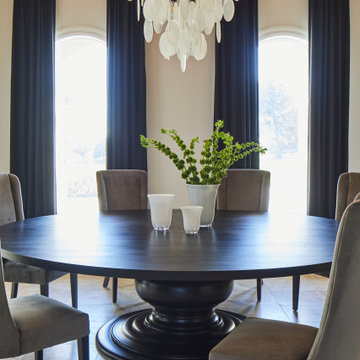
Our Ridgewood Estate project is a new build custom home located on acreage with a lake. It is filled with luxurious materials and family friendly details.
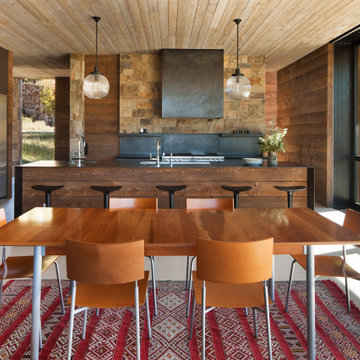
Foto på en rustik matplats, med bruna väggar, klinkergolv i porslin och beiget golv
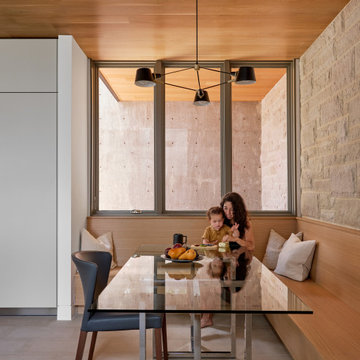
Bild på ett mellanstort funkis kök med matplats, med beige väggar, kalkstensgolv och beiget golv
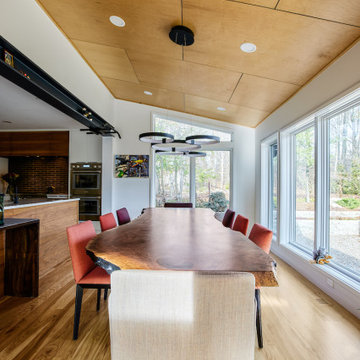
Floor to ceiling windows bring in loads of natural daylight in the dining room addition. Design and construction by Meadowlark Design + Build in Ann Arbor, Michigan. Professional photography by Sean Carter.
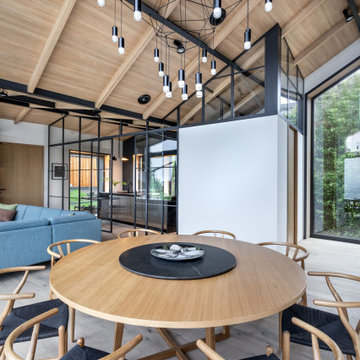
Inredning av en exotisk mellanstor matplats med öppen planlösning, med vita väggar, ljust trägolv och beiget golv
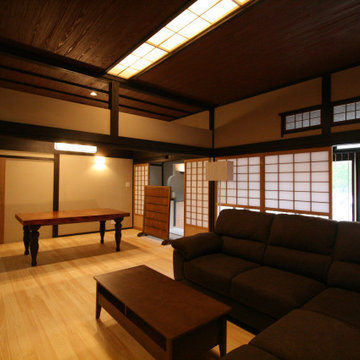
既存の木天井には埋込型の間接照明を造作したり、テーブルもオリジナルです。
Inredning av ett asiatiskt stort kök med matplats, med beige väggar, ljust trägolv och beiget golv
Inredning av ett asiatiskt stort kök med matplats, med beige väggar, ljust trägolv och beiget golv
282 foton på matplats, med beiget golv
3
