1 133 foton på matplats, med beiget golv
Sortera efter:
Budget
Sortera efter:Populärt i dag
161 - 180 av 1 133 foton
Artikel 1 av 3
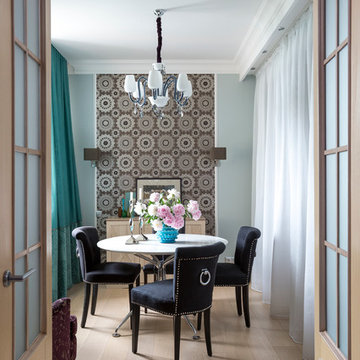
Евгений Кулибаба
Idéer för att renovera en liten funkis matplats, med grå väggar, mellanmörkt trägolv och beiget golv
Idéer för att renovera en liten funkis matplats, med grå väggar, mellanmörkt trägolv och beiget golv
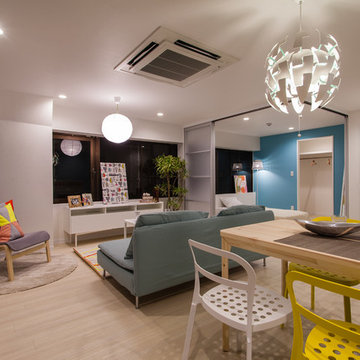
IKEAの家具とインテリアで北欧スタイルなお部屋にコーディネート。
Inspiration för mellanstora minimalistiska matplatser med öppen planlösning, med vita väggar och beiget golv
Inspiration för mellanstora minimalistiska matplatser med öppen planlösning, med vita väggar och beiget golv
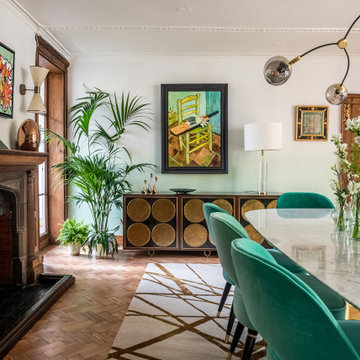
An old and dark transitionary space was transformed into a bright and fresh dining room. The room is off a conservatory and brings the outside in the house by using plants and greenery.
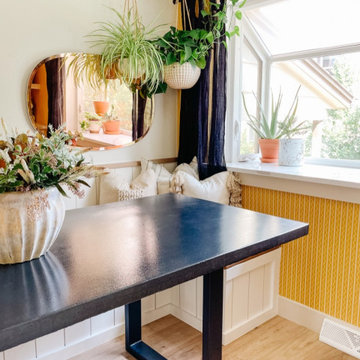
How to Make a DIY Concrete Dining Table Top
Idéer för en eklektisk matplats, med gula väggar, vinylgolv och beiget golv
Idéer för en eklektisk matplats, med gula väggar, vinylgolv och beiget golv
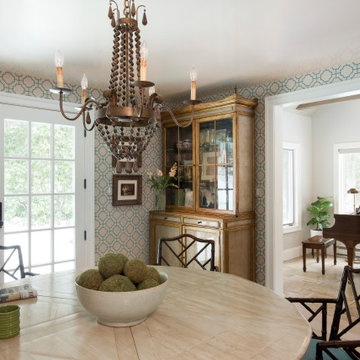
A dining room brought to life with painted lattice on linen wallpaper, and high gloss ceiling. A painted wood dining table - round works best in a square room - complemented with vintage chippendale style chairs and Oly beaded chandelier.
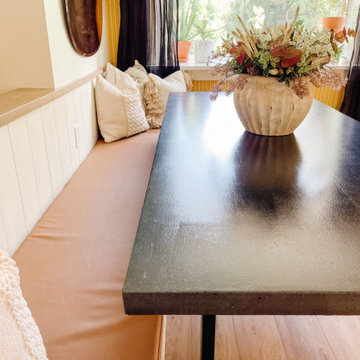
How to Make a DIY Concrete Dining Table Top
Inspiration för eklektiska matplatser, med gula väggar, vinylgolv och beiget golv
Inspiration för eklektiska matplatser, med gula väggar, vinylgolv och beiget golv
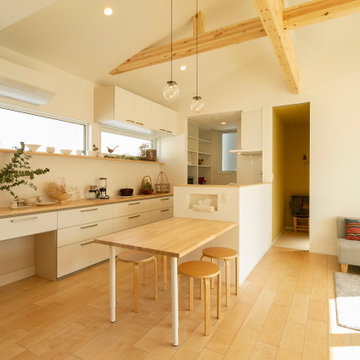
勾配天井でより広く感じるリビングダイニング。造り付けのダイニングテーブルでインテリアに統一感が生まれます。
Idéer för att renovera en mellanstor skandinavisk matplats med öppen planlösning, med vita väggar, ljust trägolv och beiget golv
Idéer för att renovera en mellanstor skandinavisk matplats med öppen planlösning, med vita väggar, ljust trägolv och beiget golv
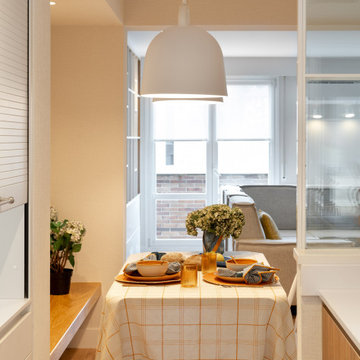
Reforma integral Sube Interiorismo www.subeinteriorismo.com
Fotografía Biderbost Photo
Klassisk inredning av en stor matplats, med beige väggar, laminatgolv och beiget golv
Klassisk inredning av en stor matplats, med beige väggar, laminatgolv och beiget golv
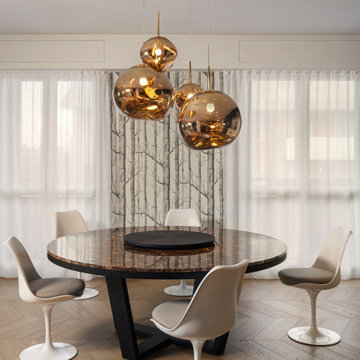
in primo piano la zona pranzo con tavolo tondo Maxalto Xilos con piano im marmo dark emperador, sedie tulip e lampadario Tom Dixon.
Parquet in rovere naturale con posa spina ungherese.

Eklektisk inredning av en stor separat matplats, med beige väggar, ljust trägolv och beiget golv
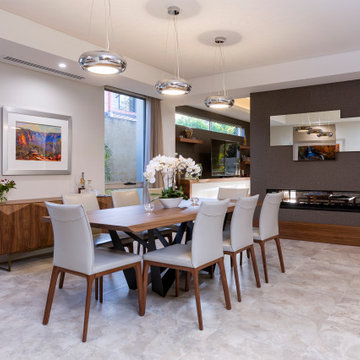
Striking and sophisticated, bold and exciting, and streets ahead in its quality and cutting edge design – Ullapool Road is a showcase of contemporary cool and classic function, and is perfectly at home in a modern urban setting.
Ullapool Road brings an exciting and bold new look to the Atrium Homes collection.
It is evident from the street front this is something different. The timber-lined ceiling has a distinctive stacked stone wall that continues inside to the impressive foyer, where the glass and stainless steel staircase takes off from its marble base to the upper floor.
The quality of this home is evident at every turn – American Black Walnut is used extensively; 35-course ceilings are recessed and trough-lit; 2.4m high doorways create height and volume; and the stunning feature tiling in the bathrooms adds to the overall sense of style and sophistication.
Deceptively spacious for its modern, narrow lot design, Ullapool Road is also a masterpiece of design. An inner courtyard floods the heart of the home with light, and provides an attractive and peaceful outdoor sitting area convenient to the guest suite. A lift well thoughtfully futureproofs the home while currently providing a glass-fronted wine cellar on the lower level, and a study nook upstairs. Even the deluxe-size laundry dazzles, with its two huge walk-in linen presses and iron station.
Tailor-designed for easy entertaining, the big kitchen is a masterpiece with its creamy CaesarStone island bench and splashback, stainless steel appliances, and separate scullery with loads of built-in storage.
Elegant dining and living spaces, separated by a modern, double-fronted gas fireplace, flow seamlessly outdoors to a big alfresco with built-in kitchen facilities.
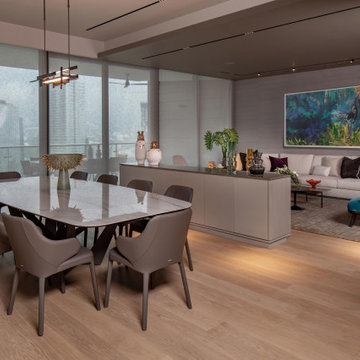
Idéer för funkis matplatser med öppen planlösning, med grå väggar, ljust trägolv och beiget golv
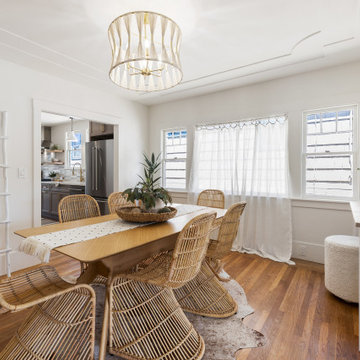
Klassisk inredning av en mellanstor matplats, med vita väggar, ljust trägolv och beiget golv
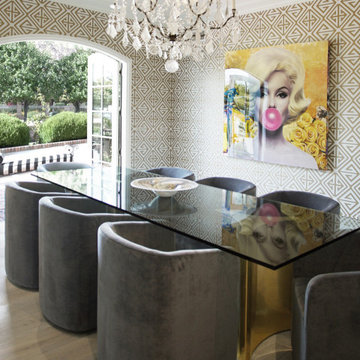
Heather Ryan, Interior Designer H.Ryan Studio - Scottsdale, AZ www.hryanstudio.com
Idéer för att renovera en mellanstor funkis separat matplats, med beiget golv och ljust trägolv
Idéer för att renovera en mellanstor funkis separat matplats, med beiget golv och ljust trägolv
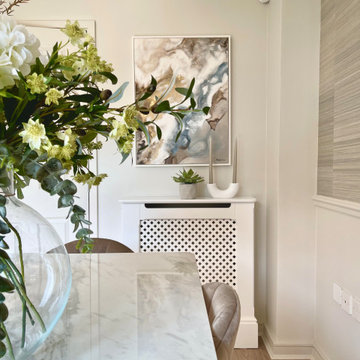
Idéer för att renovera en mellanstor funkis matplats med öppen planlösning, med beige väggar, ljust trägolv och beiget golv
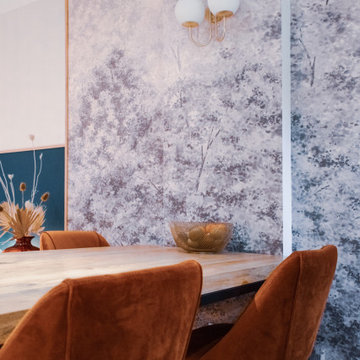
Inspiration för en funkis matplats med öppen planlösning, med blå väggar, ljust trägolv och beiget golv
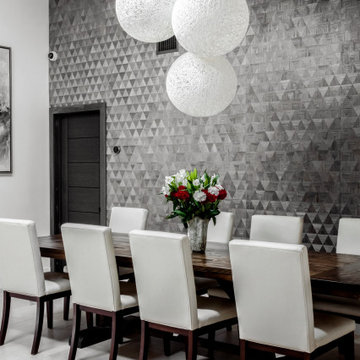
Dining Room - White walls, Gray 3-D Wood Textured Triangular Pattern, Modern White Chandelier
Inspiration för en stor funkis matplats med öppen planlösning, med grå väggar, ljust trägolv och beiget golv
Inspiration för en stor funkis matplats med öppen planlösning, med grå väggar, ljust trägolv och beiget golv
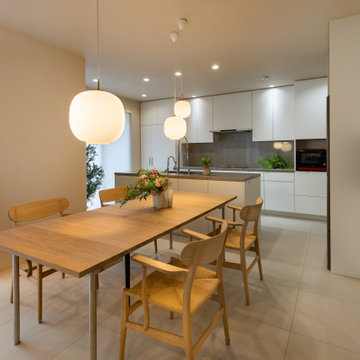
photo by YOSHITERU BABA
カールハンセン のダイニングテーブルは伸長板を2枚
入れると2m80cmになる大型テーブル。
ルイスポールセン/VL45の照明大中小をバランス用く配置。白いモダンなキッチンに木の温もりが加わり温かい雰囲気になりました。
Inredning av ett skandinaviskt kök med matplats, med klinkergolv i keramik och beiget golv
Inredning av ett skandinaviskt kök med matplats, med klinkergolv i keramik och beiget golv
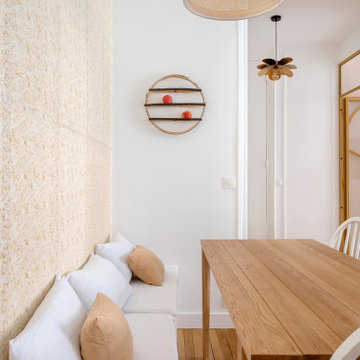
Après plusieurs visites d'appartement, nos clients décident d'orienter leurs recherches vers un bien à rénover afin de pouvoir personnaliser leur futur foyer.
Leur premier achat va se porter sur ce charmant 80 m2 situé au cœur de Paris. Souhaitant créer un bien intemporel, ils travaillent avec nos architectes sur des couleurs nudes, terracota et des touches boisées. Le blanc est également au RDV afin d'accentuer la luminosité de l'appartement qui est sur cour.
La cuisine a fait l'objet d'une optimisation pour obtenir une profondeur de 60cm et installer ainsi sur toute la longueur et la hauteur les rangements nécessaires pour être ultra-fonctionnelle. Elle se ferme par une élégante porte art déco dessinée par les architectes.
Dans les chambres, les rangements se multiplient ! Nous avons cloisonné des portes inutiles qui sont changées en bibliothèque; dans la suite parentale, nos experts ont créé une tête de lit sur-mesure et ajusté un dressing Ikea qui s'élève à présent jusqu'au plafond.
Bien qu'intemporel, ce bien n'en est pas moins singulier. A titre d'exemple, la salle de bain qui est un clin d'œil aux lavabos d'école ou encore le salon et son mur tapissé de petites feuilles dorées.
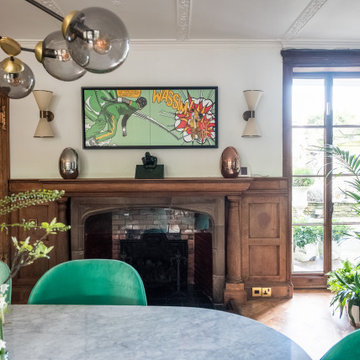
An old and dark transitionary space was transformed into a bright and fresh dining room. The dining room is off a conservatory and brings the outside in the house by using plants and greenery.
1 133 foton på matplats, med beiget golv
9