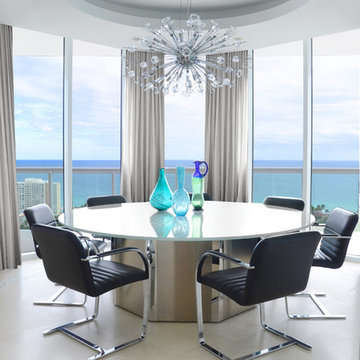1 856 foton på matplats, med beiget golv
Sortera efter:
Budget
Sortera efter:Populärt i dag
101 - 120 av 1 856 foton
Artikel 1 av 3
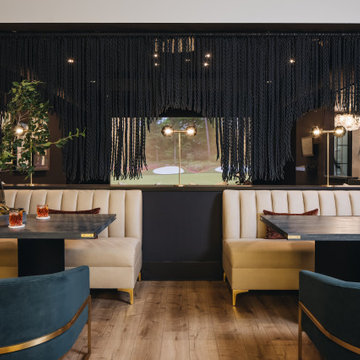
Idéer för en stor klassisk matplats, med vita väggar, ljust trägolv och beiget golv

An absolute residential fantasy. This custom modern Blue Heron home with a diligent vision- completely curated FF&E inspired by water, organic materials, plenty of textures, and nods to Chanel couture tweeds and craftsmanship. Custom lighting, furniture, mural wallcovering, and more. This is just a sneak peek, with more to come.
This most humbling accomplishment is due to partnerships with THE MOST FANTASTIC CLIENTS, perseverance of some of the best industry professionals pushing through in the midst of a pandemic.

This brownstone, located in Harlem, consists of five stories which had been duplexed to create a two story rental unit and a 3 story home for the owners. The owner hired us to do a modern renovation of their home and rear garden. The garden was under utilized, barely visible from the interior and could only be accessed via a small steel stair at the rear of the second floor. We enlarged the owner’s home to include the rear third of the floor below which had walk out access to the garden. The additional square footage became a new family room connected to the living room and kitchen on the floor above via a double height space and a new sculptural stair. The rear facade was completely restructured to allow us to install a wall to wall two story window and door system within the new double height space creating a connection not only between the two floors but with the outside. The garden itself was terraced into two levels, the bottom level of which is directly accessed from the new family room space, the upper level accessed via a few stone clad steps. The upper level of the garden features a playful interplay of stone pavers with wood decking adjacent to a large seating area and a new planting bed. Wet bar cabinetry at the family room level is mirrored by an outside cabinetry/grill configuration as another way to visually tie inside to out. The second floor features the dining room, kitchen and living room in a large open space. Wall to wall builtins from the front to the rear transition from storage to dining display to kitchen; ending at an open shelf display with a fireplace feature in the base. The third floor serves as the children’s floor with two bedrooms and two ensuite baths. The fourth floor is a master suite with a large bedroom and a large bathroom bridged by a walnut clad hall that conceals a closet system and features a built in desk. The master bath consists of a tiled partition wall dividing the space to create a large walkthrough shower for two on one side and showcasing a free standing tub on the other. The house is full of custom modern details such as the recessed, lit handrail at the house’s main stair, floor to ceiling glass partitions separating the halls from the stairs and a whimsical builtin bench in the entry.
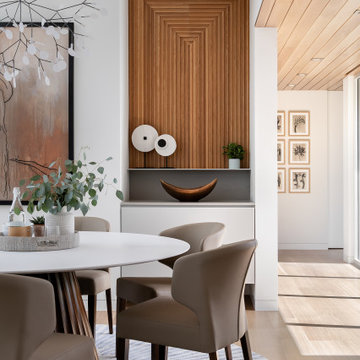
Exempel på en stor modern matplats, med vita väggar, ljust trägolv och beiget golv
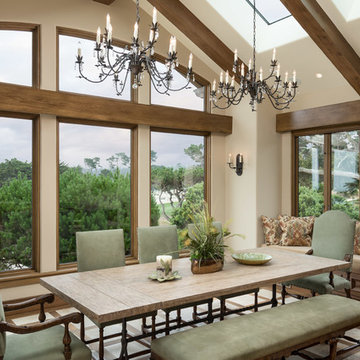
Mediterranean retreat perched above a golf course overlooking the ocean.
Foto på ett stort medelhavsstil kök med matplats, med beige väggar, klinkergolv i keramik och beiget golv
Foto på ett stort medelhavsstil kök med matplats, med beige väggar, klinkergolv i keramik och beiget golv
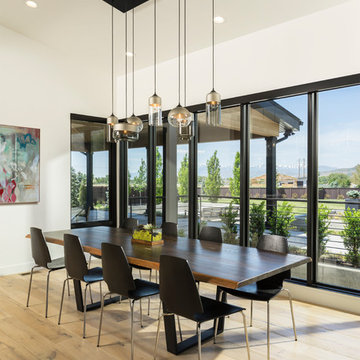
Joshua Caldwell
Idéer för mycket stora funkis matplatser, med vita väggar, ljust trägolv och beiget golv
Idéer för mycket stora funkis matplatser, med vita väggar, ljust trägolv och beiget golv
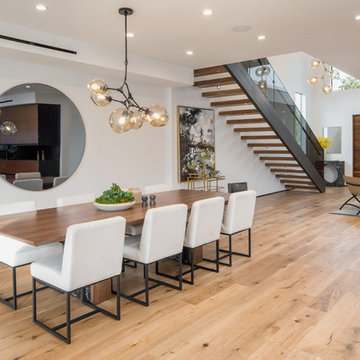
Tyler J Hogan / www.tylerjhogan.com
Modern inredning av en stor matplats med öppen planlösning, med vita väggar, ljust trägolv och beiget golv
Modern inredning av en stor matplats med öppen planlösning, med vita väggar, ljust trägolv och beiget golv
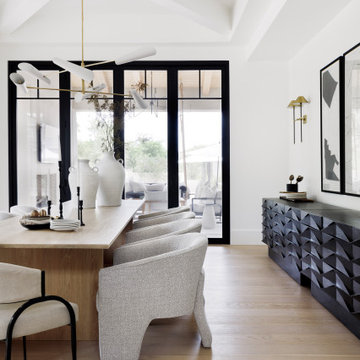
Idéer för stora vintage separata matplatser, med vita väggar, ljust trägolv och beiget golv
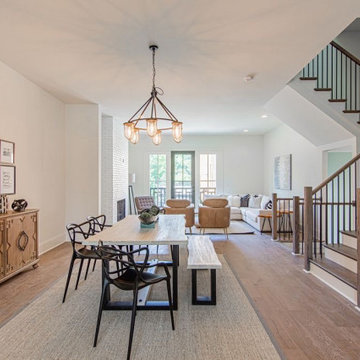
Klassisk inredning av en stor matplats med öppen planlösning, med vita väggar, ljust trägolv, en standard öppen spis, en spiselkrans i tegelsten och beiget golv
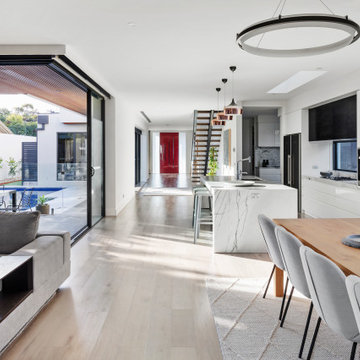
Dining, Family and Kitchen space
Inspiration för en stor funkis matplats med öppen planlösning, med vita väggar, ljust trägolv, en standard öppen spis, en spiselkrans i gips och beiget golv
Inspiration för en stor funkis matplats med öppen planlösning, med vita väggar, ljust trägolv, en standard öppen spis, en spiselkrans i gips och beiget golv
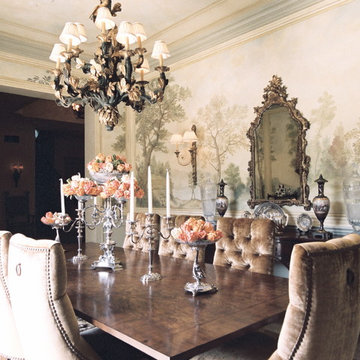
Exempel på en mycket stor medelhavsstil matplats, med travertin golv och beiget golv
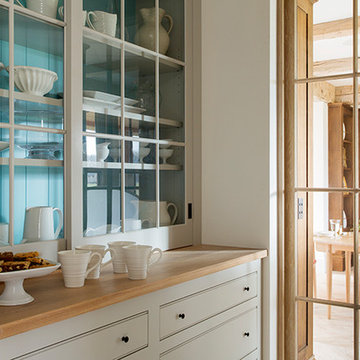
Custom cabinetry creates a spot for everything in this Butler's Pantry. A bright pop of blue sets off a fine collection of vintage porcelain and pottery.
Cabinetry Design and Architecture by Hutker Architects
Photo by Eric Roth
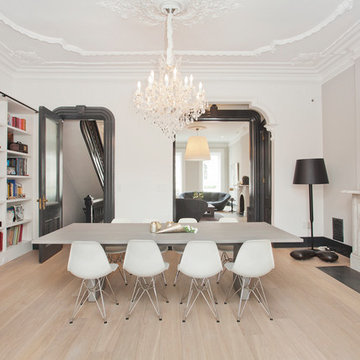
Jennifer Brown
Idéer för en stor skandinavisk separat matplats, med vita väggar, ljust trägolv, en standard öppen spis, en spiselkrans i sten och beiget golv
Idéer för en stor skandinavisk separat matplats, med vita väggar, ljust trägolv, en standard öppen spis, en spiselkrans i sten och beiget golv

Large open-concept dining room featuring a black and gold chandelier, wood dining table, mid-century dining chairs, hardwood flooring, black windows, and shiplap walls.
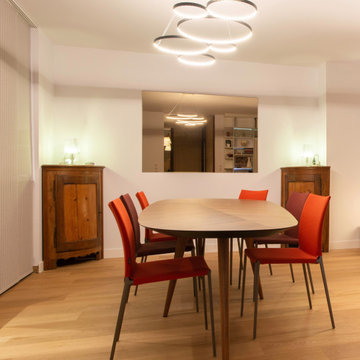
Inredning av en modern liten matplats med öppen planlösning, med vita väggar, ljust trägolv och beiget golv

Formal Dining Room - Remodel
Photo by Robert Hansen
Bild på en stor funkis separat matplats, med en spiselkrans i betong, betonggolv, vita väggar, en standard öppen spis och beiget golv
Bild på en stor funkis separat matplats, med en spiselkrans i betong, betonggolv, vita väggar, en standard öppen spis och beiget golv
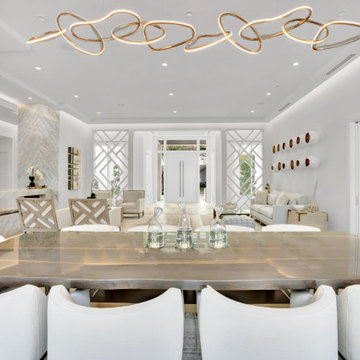
Dining in simpy lux surrounding can even make the food taster better
Inspiration för stora moderna kök med matplatser, med beige väggar, mellanmörkt trägolv, en dubbelsidig öppen spis, en spiselkrans i sten och beiget golv
Inspiration för stora moderna kök med matplatser, med beige väggar, mellanmörkt trägolv, en dubbelsidig öppen spis, en spiselkrans i sten och beiget golv
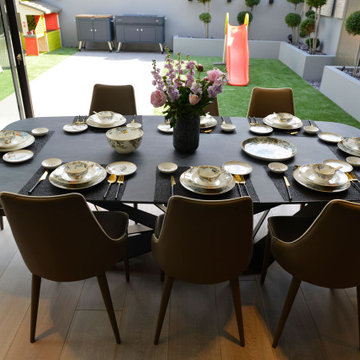
Foto på en mycket stor funkis matplats med öppen planlösning, med grå väggar, ljust trägolv och beiget golv
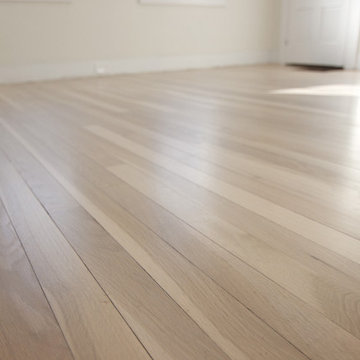
Scandinavian look with Bona NordicSeal and Traffic HD
Klassisk inredning av en matplats, med ljust trägolv och beiget golv
Klassisk inredning av en matplats, med ljust trägolv och beiget golv
1 856 foton på matplats, med beiget golv
6
