2 813 foton på matplats, med beiget golv
Sortera efter:
Budget
Sortera efter:Populärt i dag
41 - 60 av 2 813 foton
Artikel 1 av 3

Idéer för att renovera en stor retro matplats med öppen planlösning, med beige väggar, klinkergolv i keramik, en öppen hörnspis, en spiselkrans i tegelsten och beiget golv
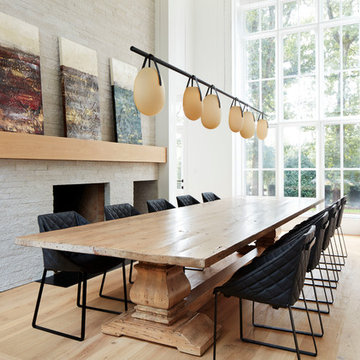
Martin Tessler
Idéer för att renovera en lantlig separat matplats, med vita väggar, ljust trägolv, en standard öppen spis, en spiselkrans i sten och beiget golv
Idéer för att renovera en lantlig separat matplats, med vita väggar, ljust trägolv, en standard öppen spis, en spiselkrans i sten och beiget golv
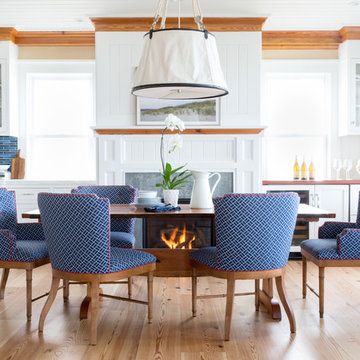
Cary Hazlegrove photography
Idéer för mellanstora maritima separata matplatser, med vita väggar, ljust trägolv, en standard öppen spis, en spiselkrans i sten och beiget golv
Idéer för mellanstora maritima separata matplatser, med vita väggar, ljust trägolv, en standard öppen spis, en spiselkrans i sten och beiget golv

Dining Room with View of Fireplace & Entry
[Photography by Dan Piassick]
Modern inredning av en mellanstor separat matplats, med en dubbelsidig öppen spis, en spiselkrans i sten, vita väggar, ljust trägolv och beiget golv
Modern inredning av en mellanstor separat matplats, med en dubbelsidig öppen spis, en spiselkrans i sten, vita väggar, ljust trägolv och beiget golv
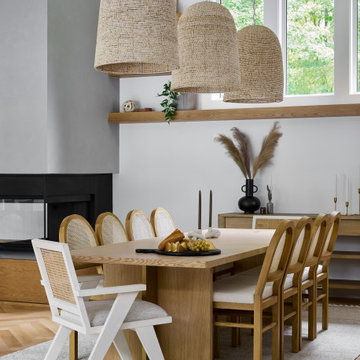
Idéer för att renovera en stor funkis matplats med öppen planlösning, med vita väggar, ljust trägolv, en spiselkrans i gips, en öppen hörnspis och beiget golv

Idéer för en liten klassisk matplats med öppen planlösning, med vita väggar, ljust trägolv och beiget golv
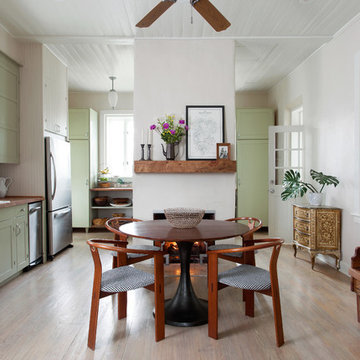
Inredning av ett lantligt mellanstort kök med matplats, med vita väggar, ljust trägolv, en standard öppen spis, en spiselkrans i gips och beiget golv
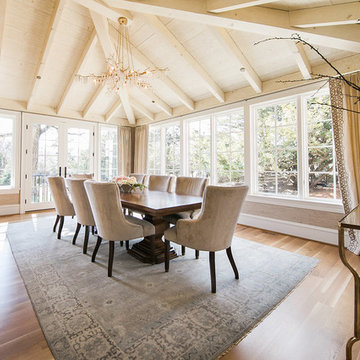
Exempel på en stor lantlig separat matplats, med beige väggar, ljust trägolv, en standard öppen spis, en spiselkrans i sten och beiget golv

Bild på ett stort medelhavsstil kök med matplats, med beige väggar, klinkergolv i keramik, beiget golv, en standard öppen spis och en spiselkrans i sten
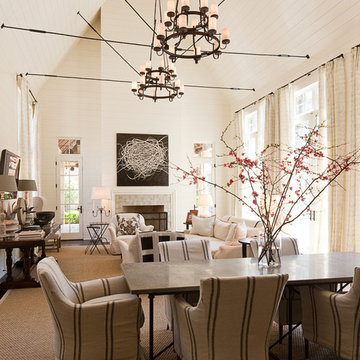
James Lockhart photo
Exempel på en stor klassisk separat matplats, med vita väggar, mörkt trägolv, en standard öppen spis, en spiselkrans i trä och beiget golv
Exempel på en stor klassisk separat matplats, med vita väggar, mörkt trägolv, en standard öppen spis, en spiselkrans i trä och beiget golv

Dining Room, Photo by Peter Murdock
Klassisk inredning av en mellanstor separat matplats, med vita väggar, ljust trägolv, en standard öppen spis, en spiselkrans i trä och beiget golv
Klassisk inredning av en mellanstor separat matplats, med vita väggar, ljust trägolv, en standard öppen spis, en spiselkrans i trä och beiget golv

Modern Dining Room in an open floor plan, sits between the Living Room, Kitchen and Entryway. The modern electric fireplace wall is finished in distressed grey plaster. Modern Dining Room Furniture in Black and white is paired with a sculptural glass chandelier.

Bundy Drive Brentwood, Los Angeles luxury home modern open plan kitchen. Photo by Simon Berlyn.
Bild på en mycket stor funkis matplats med öppen planlösning, med en standard öppen spis, en spiselkrans i sten och beiget golv
Bild på en mycket stor funkis matplats med öppen planlösning, med en standard öppen spis, en spiselkrans i sten och beiget golv

Lauren Smyth designs over 80 spec homes a year for Alturas Homes! Last year, the time came to design a home for herself. Having trusted Kentwood for many years in Alturas Homes builder communities, Lauren knew that Brushed Oak Whisker from the Plateau Collection was the floor for her!
She calls the look of her home ‘Ski Mod Minimalist’. Clean lines and a modern aesthetic characterizes Lauren's design style, while channeling the wild of the mountains and the rivers surrounding her hometown of Boise.

The room was used as a home office, by opening the kitchen onto it, we've created a warm and inviting space, where the family loves gathering.
Exempel på en stor modern separat matplats, med blå väggar, ljust trägolv, en hängande öppen spis, en spiselkrans i sten och beiget golv
Exempel på en stor modern separat matplats, med blå väggar, ljust trägolv, en hängande öppen spis, en spiselkrans i sten och beiget golv
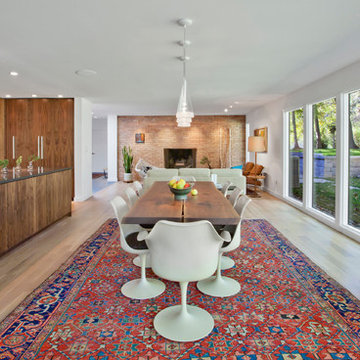
Dining Room features live edge Walnut table, vintage Eames fiberglass shell chairs, and Saarinen wine cart - Architecture: HAUS | Architecture For Modern Lifestyles - Interior Architecture: HAUS with Design Studio Vriesman, General Contractor: Wrightworks, Landscape Architecture: A2 Design, Photography: HAUS
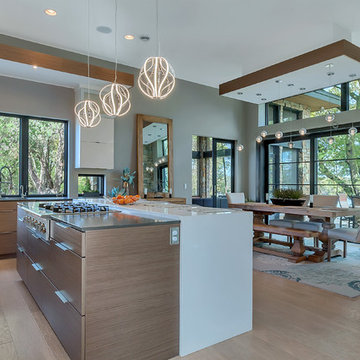
Lynnette Bauer - 360REI
Exempel på en stor modern matplats med öppen planlösning, med grå väggar, ljust trägolv, en standard öppen spis, en spiselkrans i metall och beiget golv
Exempel på en stor modern matplats med öppen planlösning, med grå väggar, ljust trägolv, en standard öppen spis, en spiselkrans i metall och beiget golv

Idéer för stora funkis matplatser med öppen planlösning, med beige väggar, heltäckningsmatta, en standard öppen spis, en spiselkrans i metall och beiget golv

This brownstone, located in Harlem, consists of five stories which had been duplexed to create a two story rental unit and a 3 story home for the owners. The owner hired us to do a modern renovation of their home and rear garden. The garden was under utilized, barely visible from the interior and could only be accessed via a small steel stair at the rear of the second floor. We enlarged the owner’s home to include the rear third of the floor below which had walk out access to the garden. The additional square footage became a new family room connected to the living room and kitchen on the floor above via a double height space and a new sculptural stair. The rear facade was completely restructured to allow us to install a wall to wall two story window and door system within the new double height space creating a connection not only between the two floors but with the outside. The garden itself was terraced into two levels, the bottom level of which is directly accessed from the new family room space, the upper level accessed via a few stone clad steps. The upper level of the garden features a playful interplay of stone pavers with wood decking adjacent to a large seating area and a new planting bed. Wet bar cabinetry at the family room level is mirrored by an outside cabinetry/grill configuration as another way to visually tie inside to out. The second floor features the dining room, kitchen and living room in a large open space. Wall to wall builtins from the front to the rear transition from storage to dining display to kitchen; ending at an open shelf display with a fireplace feature in the base. The third floor serves as the children’s floor with two bedrooms and two ensuite baths. The fourth floor is a master suite with a large bedroom and a large bathroom bridged by a walnut clad hall that conceals a closet system and features a built in desk. The master bath consists of a tiled partition wall dividing the space to create a large walkthrough shower for two on one side and showcasing a free standing tub on the other. The house is full of custom modern details such as the recessed, lit handrail at the house’s main stair, floor to ceiling glass partitions separating the halls from the stairs and a whimsical builtin bench in the entry.

This formal dining room embodies French grandeur with a modern traditional feel. From the elegant chandelier to the expansive French and German china collection, we considered the clients style and prized possessions in updating this space with the purpose of gathering and entertaining.
2 813 foton på matplats, med beiget golv
3