Matplats
Sortera efter:
Budget
Sortera efter:Populärt i dag
61 - 80 av 208 foton
Artikel 1 av 3
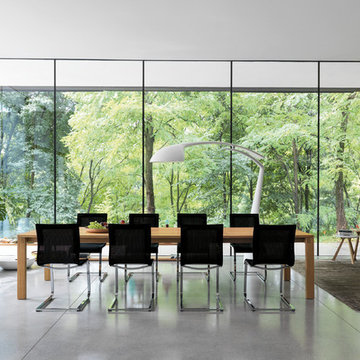
Exempel på en stor modern separat matplats, med betonggolv, en öppen vedspis, grått golv, bruna väggar och en spiselkrans i sten
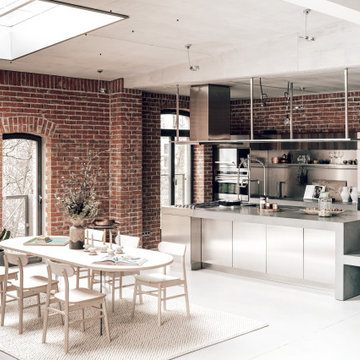
Made to order dining table lit up with a large skylight. Design kitchen from Boffi italia. Large custom mirror reflects the space.
Idéer för att renovera ett stort funkis kök med matplats, med röda väggar, betonggolv, en öppen vedspis, en spiselkrans i metall och grått golv
Idéer för att renovera ett stort funkis kök med matplats, med röda väggar, betonggolv, en öppen vedspis, en spiselkrans i metall och grått golv
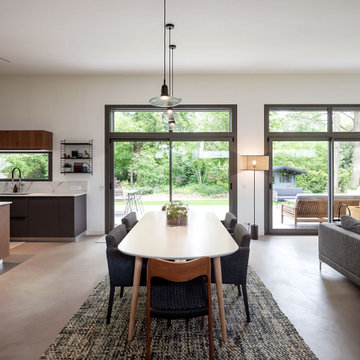
Maison contemporaine avec bardage bois ouverte sur la nature
Exempel på en mycket stor modern matplats med öppen planlösning, med vita väggar, betonggolv, en öppen vedspis, en spiselkrans i metall och grått golv
Exempel på en mycket stor modern matplats med öppen planlösning, med vita väggar, betonggolv, en öppen vedspis, en spiselkrans i metall och grått golv
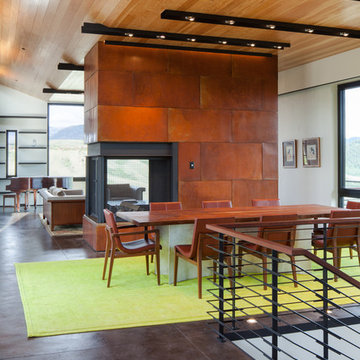
Extensive valley and mountain views inspired the siting of this simple L-shaped house that is anchored into the landscape. This shape forms an intimate courtyard with the sweeping views to the south. Looking back through the entry, glass walls frame the view of a significant mountain peak justifying the plan skew.
The circulation is arranged along the courtyard in order that all the major spaces have access to the extensive valley views. A generous eight-foot overhang along the southern portion of the house allows for sun shading in the summer and passive solar gain during the harshest winter months. The open plan and generous window placement showcase views throughout the house. The living room is located in the southeast corner of the house and cantilevers into the landscape affording stunning panoramic views.
Project Year: 2012
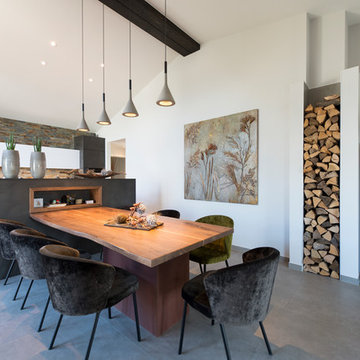
Camwork.eu
Exempel på en stor modern matplats med öppen planlösning, med vita väggar, en öppen vedspis, en spiselkrans i metall, grått golv och betonggolv
Exempel på en stor modern matplats med öppen planlösning, med vita väggar, en öppen vedspis, en spiselkrans i metall, grått golv och betonggolv
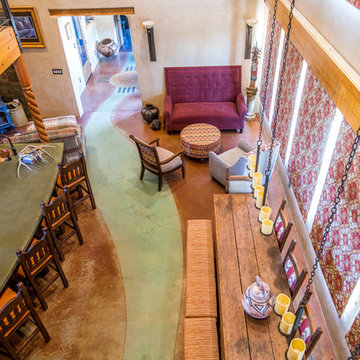
The open concept living, dining and kitchen areas preserve views of the home with motorized roman shades to maintain the internal temperature in this passive solar home.
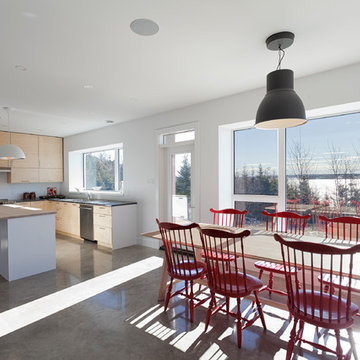
Perched on a stunning point overlooking the Atlantic, this storey-and-a-half home has enough room to house a large family and several guests, while still feeling cozy for a couple. The building shape is defined and accentuated by the interaction between metal and wood siding. The simple barn shape is punctured at critical points to bring in light and heat, to protect doorways, and to provide outdoor space for beekeeping. A sunshade on the south-west corner which prevents overheating is hung from stainless-steel rods to maintain the integrity of the ocean views. A fully air-sealed modern wood stove serves all heating required, further reducing the environmental impact of this home while providing a comfortable hearth to gather the family on winter nights.
Photo Credit: Jarrell Whisken
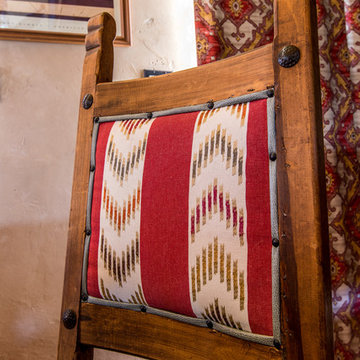
Multiple fabrics detail the antique chairs with rustic nailheads.
Exempel på ett mellanstort amerikanskt kök med matplats, med beige väggar, betonggolv, en öppen vedspis, en spiselkrans i betong och rött golv
Exempel på ett mellanstort amerikanskt kök med matplats, med beige väggar, betonggolv, en öppen vedspis, en spiselkrans i betong och rött golv
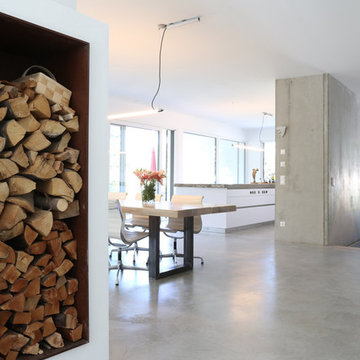
Nico Hensel
Exempel på en stor matplats med öppen planlösning, med vita väggar, betonggolv, en öppen vedspis, en spiselkrans i metall och grått golv
Exempel på en stor matplats med öppen planlösning, med vita väggar, betonggolv, en öppen vedspis, en spiselkrans i metall och grått golv
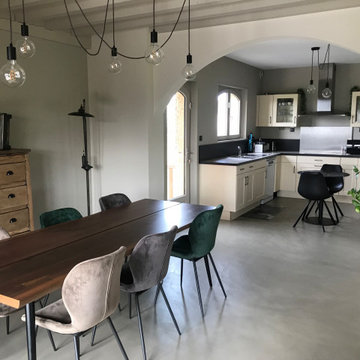
Inspiration för mellanstora klassiska matplatser med öppen planlösning, med beige väggar, betonggolv, beiget golv och en öppen vedspis
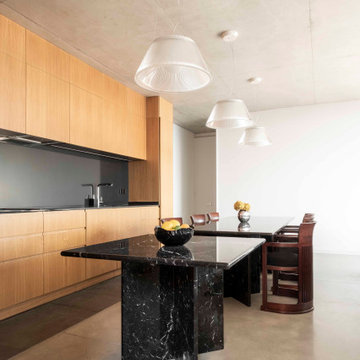
Idéer för ett stort modernt kök med matplats, med vita väggar, betonggolv, en öppen vedspis, en spiselkrans i metall och grått golv
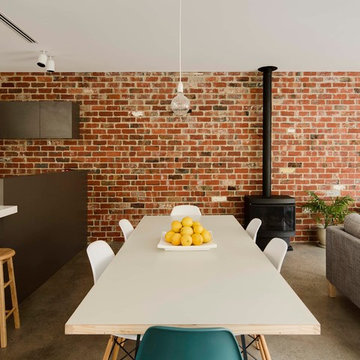
Ben Hoskings
Foto på en industriell matplats med öppen planlösning, med betonggolv, en öppen vedspis, en spiselkrans i metall och grått golv
Foto på en industriell matplats med öppen planlösning, med betonggolv, en öppen vedspis, en spiselkrans i metall och grått golv
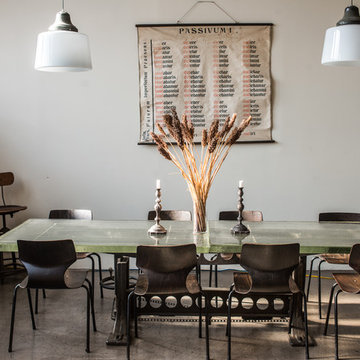
Bild på en stor industriell separat matplats, med vita väggar, betonggolv, en öppen vedspis, en spiselkrans i metall och grått golv
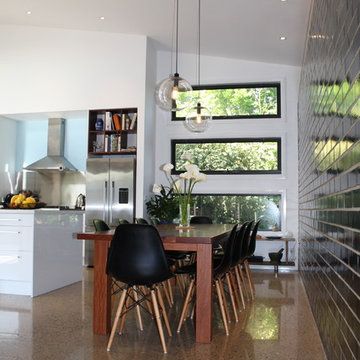
This is an addition to a basic 4 roomed Victorian cottage which attempts to create a new aesthetic which provides a passive solar living/dining/kitchen space and spare bedroom. The addition is clad in corrugated zincalume and features an internal black glazed brick wall from Euroa Bricks.
The addition is steel framed and has a simple scallion which gives the modest addition a sense of scale in keeping with the high ceilings in the existing house.
Geoff Higgins
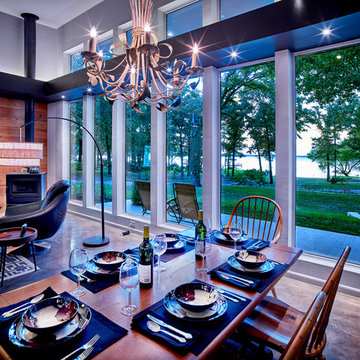
Modern Home Design by Craddock Architecture
www.craddockarchitecture.com
Idéer för en stor modern matplats med öppen planlösning, med grå väggar, betonggolv och en öppen vedspis
Idéer för en stor modern matplats med öppen planlösning, med grå väggar, betonggolv och en öppen vedspis
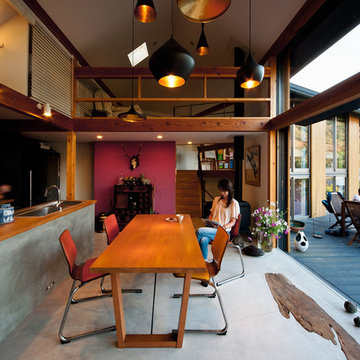
涼しい風が流れる夕方の様子
撮影:福澤昭嘉
Idéer för eklektiska matplatser med öppen planlösning, med betonggolv och en öppen vedspis
Idéer för eklektiska matplatser med öppen planlösning, med betonggolv och en öppen vedspis

土間から1段上がった、小上がりのダイニングの向こうにキッチン、ラウンジ(オーディオルーム)が見える。
(写真:西川公朗)
Idéer för en mellanstor klassisk matplats med öppen planlösning, med vita väggar, betonggolv, grått golv, en öppen vedspis och en spiselkrans i betong
Idéer för en mellanstor klassisk matplats med öppen planlösning, med vita väggar, betonggolv, grått golv, en öppen vedspis och en spiselkrans i betong
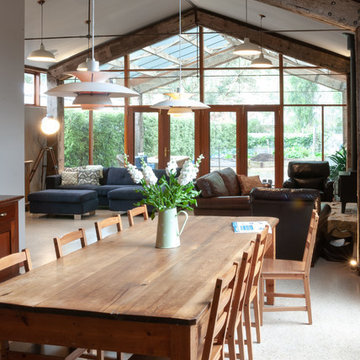
Anatoly Patrick Architecture.
Living and dining extension to a heritage house, featuring reclaimed wharf timbers as part of the structure. Also includes lofty ceilings, concrete floor, and glass rear wall giving seamless connection to the the patio, garden and views of the district. Designed in harmony with the heritage house.
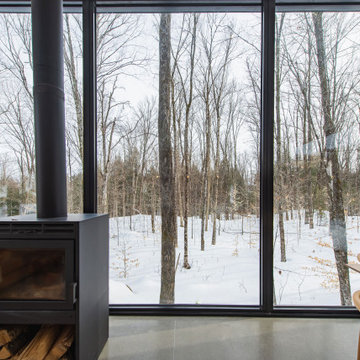
La salle de dîner de la Maison de l'Écorce séduit avec son plafond voûté et de grandes fenêtres qui invitent la nature à l'intérieur. Un espace aérien où la lumière abonde, créant une expérience gastronomique immersive et évoquant l'essence même de la vie scandinave, fusionnant l'intérieur avec la splendeur extérieure.
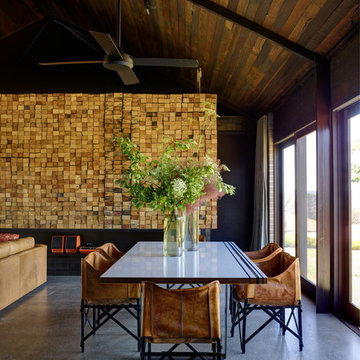
Richard Powers
Bild på en mellanstor funkis matplats, med svarta väggar, betonggolv, en öppen vedspis och en spiselkrans i metall
Bild på en mellanstor funkis matplats, med svarta väggar, betonggolv, en öppen vedspis och en spiselkrans i metall
4