197 foton på matplats, med betonggolv och en spiselkrans i sten
Sortera efter:
Budget
Sortera efter:Populärt i dag
21 - 40 av 197 foton
Artikel 1 av 3
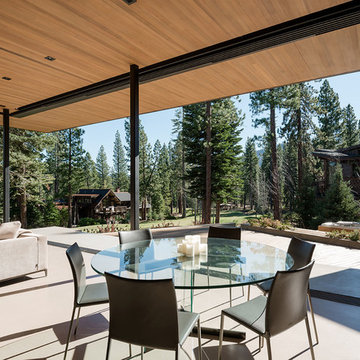
Joe Fletcher
Idéer för en mellanstor modern matplats, med beige väggar, betonggolv, en standard öppen spis, en spiselkrans i sten och grått golv
Idéer för en mellanstor modern matplats, med beige väggar, betonggolv, en standard öppen spis, en spiselkrans i sten och grått golv
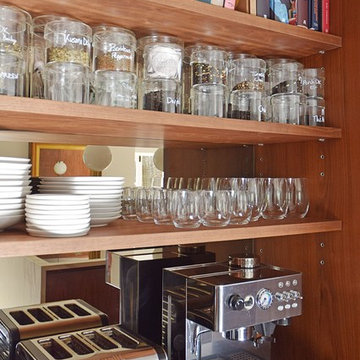
The aim for this West facing kitchen was to have a warm welcoming feel, combined with a fresh, easy to maintain and clean aesthetic.
This level is relatively dark in the mornings and the multitude of small rooms didn't work for it. Collaborating with the conservation officers, we created an open plan layout, which still hinted at the former separation of spaces through the use of ceiling level change and cornicing.
We used a mix of vintage and antique items and designed a kitchen with a mid-century feel but cutting-edge components to create a comfortable and practical space.
Extremely comfortable vintage dining chairs were sourced for a song and recovered in a sturdy peachy pink mohair velvet
The bar stools were sourced all the way from the USA via a European dealer, and also provide very comfortable seating for those perching at the imposing kitchen island.
Mirror splashbacks line the joinery back wall to reflect the light coming from the window and doors and bring more green inside the room.
Photo by Matthias Peters
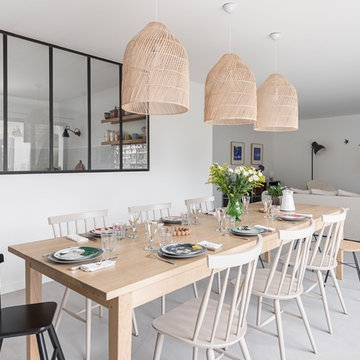
Photo Caroline Morin
Exempel på en mellanstor skandinavisk matplats, med vita väggar, betonggolv, en standard öppen spis, en spiselkrans i sten och grått golv
Exempel på en mellanstor skandinavisk matplats, med vita väggar, betonggolv, en standard öppen spis, en spiselkrans i sten och grått golv
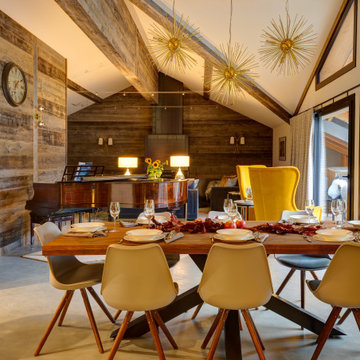
Idéer för att renovera en mycket stor rustik matplats med öppen planlösning, med flerfärgade väggar, betonggolv, en öppen vedspis, en spiselkrans i sten och grått golv
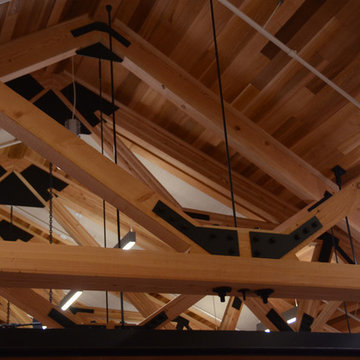
Gerald Eysaman
Inspiration för mycket stora rustika matplatser med öppen planlösning, med bruna väggar, betonggolv, en standard öppen spis och en spiselkrans i sten
Inspiration för mycket stora rustika matplatser med öppen planlösning, med bruna väggar, betonggolv, en standard öppen spis och en spiselkrans i sten
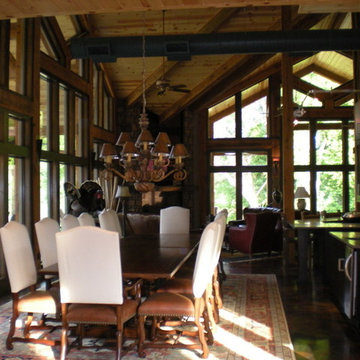
River view house plans and all construction supervision by Howard Shannon of Shannon Design. Project management and interior design by Claudia Shannon of Shannon Design.
All photos by Claudia Shannon
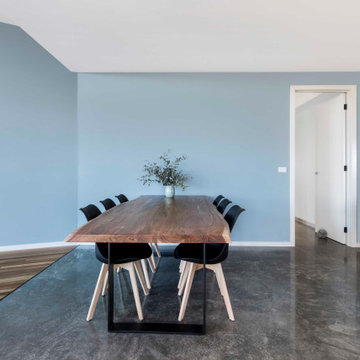
Dining Room in open plan living space
Inspiration för en mellanstor funkis matplats med öppen planlösning, med blå väggar, betonggolv, en standard öppen spis, en spiselkrans i sten och grått golv
Inspiration för en mellanstor funkis matplats med öppen planlösning, med blå väggar, betonggolv, en standard öppen spis, en spiselkrans i sten och grått golv
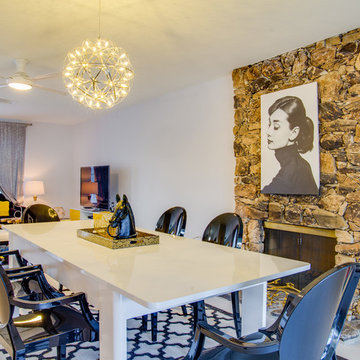
Foto på en mellanstor retro matplats med öppen planlösning, med grå väggar, betonggolv, en standard öppen spis, en spiselkrans i sten och vitt golv
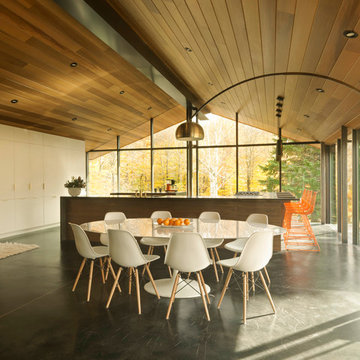
A full renovation of a 5,000 sq ft. Ski Home in Stowe, Vermont.
Inspiration för en funkis matplats, med beige väggar, betonggolv, en standard öppen spis, en spiselkrans i sten och svart golv
Inspiration för en funkis matplats, med beige väggar, betonggolv, en standard öppen spis, en spiselkrans i sten och svart golv
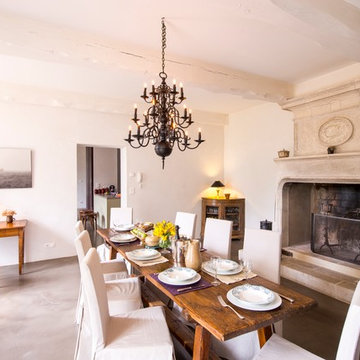
Photographer: Henry William Woide Godfrey
- Assistant: Alison Starling
- Client: CV Villas
Exempel på en stor lantlig separat matplats, med vita väggar, betonggolv, en standard öppen spis och en spiselkrans i sten
Exempel på en stor lantlig separat matplats, med vita väggar, betonggolv, en standard öppen spis och en spiselkrans i sten
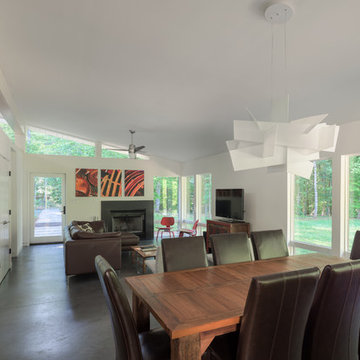
The stone fireplace anchors one end of the great room. Photo: Prakash Patel
Exempel på en liten modern matplats med öppen planlösning, med vita väggar, betonggolv, en standard öppen spis och en spiselkrans i sten
Exempel på en liten modern matplats med öppen planlösning, med vita väggar, betonggolv, en standard öppen spis och en spiselkrans i sten
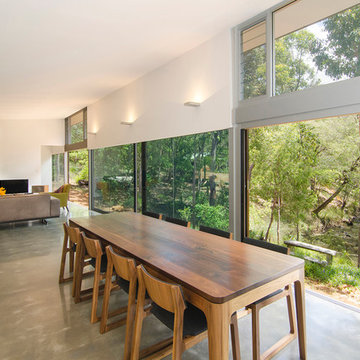
Peter Hughes Photography
Idéer för funkis matplatser, med vita väggar, betonggolv, en standard öppen spis och en spiselkrans i sten
Idéer för funkis matplatser, med vita väggar, betonggolv, en standard öppen spis och en spiselkrans i sten
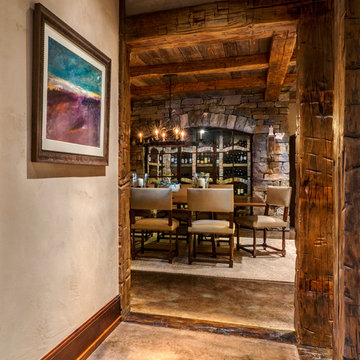
Inspiration för stora rustika separata matplatser, med beige väggar, betonggolv, en öppen hörnspis, en spiselkrans i sten och brunt golv

Architect: Steven Bull, Workshop AD
Photography By: Kevin G. Smith
“Like the integration of interior with exterior spaces with materials. Like the exterior wood panel details. The interior spaces appear to negotiate the angles of the house well. Takes advantage of treetop location without ostentation.”
This project involved the redesign and completion of a partially constructed house on the Upper Hillside in Anchorage, Alaska. Construction of the underlying steel structure had ceased for more than five years, resulting in significant technical and organizational issues that needed to be resolved in order for the home to be completed. Perched above the landscape, the home stretches across the hillside like an extended tree house.
An interior atmosphere of natural lightness was introduced to the home. Inspiration was pulled from the surrounding landscape to make the home become part of that landscape and to feel at home in its surroundings. Surfaces throughout the structure share a common language of articulated cladding with walnut panels, stone and concrete. The result is a dissolved separation of the interior and exterior.
There was a great need for extensive window and door products that had the required sophistication to make this project complete. And Marvin products were the perfect fit.
MARVIN PRODUCTS USED:
Integrity Inswing French Door
Integrity Outswing French Door
Integrity Sliding French Door
Marvin Ultimate Awning Window
Marvin Ultimate Casement Window
Marvin Ultimate Sliding French Door
Marvin Ultimate Swinging French Door
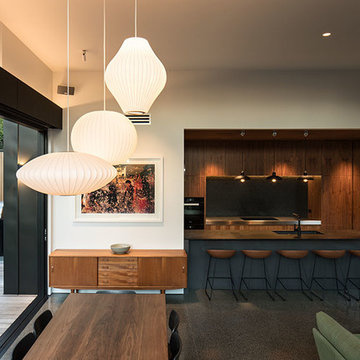
Simon Devitt
Inspiration för mellanstora 60 tals kök med matplatser, med vita väggar, betonggolv, en öppen hörnspis och en spiselkrans i sten
Inspiration för mellanstora 60 tals kök med matplatser, med vita väggar, betonggolv, en öppen hörnspis och en spiselkrans i sten
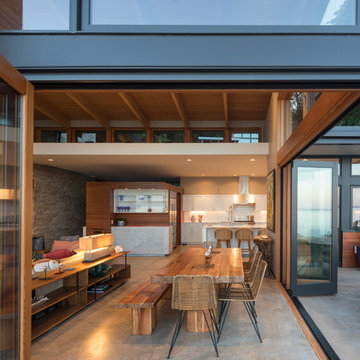
Coates Design Architects Seattle
Lara Swimmer Photography
Fairbank Construction
Idéer för en mellanstor modern matplats med öppen planlösning, med vita väggar, betonggolv, en spiselkrans i sten och grått golv
Idéer för en mellanstor modern matplats med öppen planlösning, med vita väggar, betonggolv, en spiselkrans i sten och grått golv
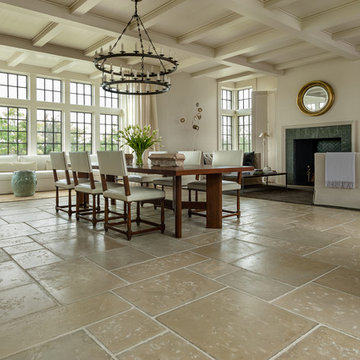
Buff colored concrete by Peacock Pavers. Photographer: Fran Brennan
Modern inredning av en stor matplats med öppen planlösning, med vita väggar, betonggolv, en standard öppen spis och en spiselkrans i sten
Modern inredning av en stor matplats med öppen planlösning, med vita väggar, betonggolv, en standard öppen spis och en spiselkrans i sten
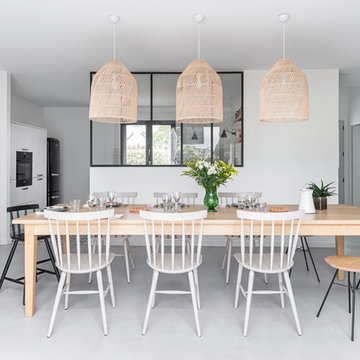
Photo Caroline Morin
Idéer för att renovera en stor minimalistisk matplats med öppen planlösning, med vita väggar, betonggolv, grått golv, en standard öppen spis och en spiselkrans i sten
Idéer för att renovera en stor minimalistisk matplats med öppen planlösning, med vita väggar, betonggolv, grått golv, en standard öppen spis och en spiselkrans i sten
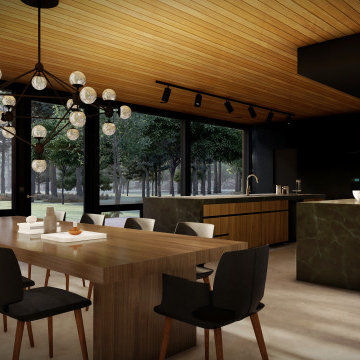
Dining Room
-
Like what you see? Visit www.mymodernhome.com for more detail, or to see yourself in one of our architect-designed home plans.
Inspiration för en funkis matplats, med betonggolv, en spiselkrans i sten och grått golv
Inspiration för en funkis matplats, med betonggolv, en spiselkrans i sten och grått golv
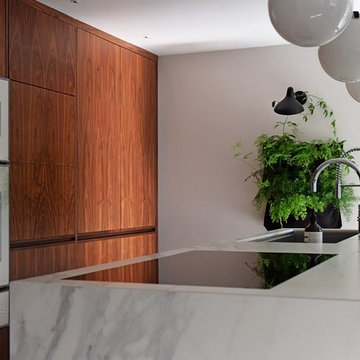
The aim for this West facing kitchen was to have a warm welcoming feel, combined with a fresh, easy to maintain and clean aesthetic.
This level is relatively dark in the mornings and the multitude of small rooms didn't work for it. Collaborating with the conservation officers, we created an open plan layout, which still hinted at the former separation of spaces through the use of ceiling level change and cornicing.
We used a mix of vintage and antique items and designed a kitchen with a mid-century feel but cutting-edge components to create a comfortable and practical space.
Extremely comfortable vintage dining chairs were sourced for a song and recovered in a sturdy peachy pink mohair velvet
The bar stools were sourced all the way from the USA via a European dealer, and also provide very comfortable seating for those perching at the imposing kitchen island.
Mirror splashbacks line the joinery back wall to reflect the light coming from the window and doors and bring more green inside the room.
Photo by Matthias Peters
197 foton på matplats, med betonggolv och en spiselkrans i sten
2