367 foton på matplats, med betonggolv och en standard öppen spis
Sortera efter:
Budget
Sortera efter:Populärt i dag
221 - 240 av 367 foton
Artikel 1 av 3
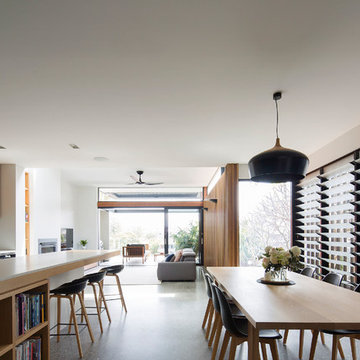
This town house is one of a pair, designed for clients to live in this one and sell the other. The house is set over three split levels comprising bedrooms on the upper levels, a mid level open-plan living area and a lower guest and family room area that connects to an outdoor terrace and swimming pool. Polished concrete floors offer durability and warmth via hydronic heating. Considered window placement and design ensure maximum light into the home while ensuring privacy. External screens offer further privacy and interest to the building facade.
COMPLETED: JUN 18 / BUILDER: NORTH RESIDENTIAL CONSTRUCTIONS / PHOTOS: SIMON WHITBREAD PHOTOGRAPHY
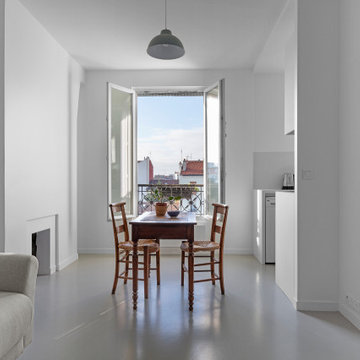
Industriell inredning av en liten matplats med öppen planlösning, med vita väggar, betonggolv, en standard öppen spis, en spiselkrans i gips och grått golv
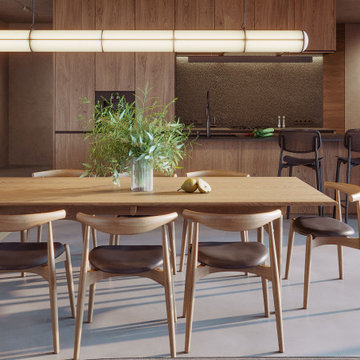
Кухня с островом. Столовая.
Inspiration för stora moderna kök med matplatser, med beige väggar, betonggolv, en standard öppen spis, en spiselkrans i tegelsten och grått golv
Inspiration för stora moderna kök med matplatser, med beige väggar, betonggolv, en standard öppen spis, en spiselkrans i tegelsten och grått golv
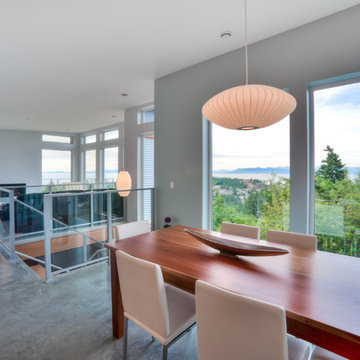
From living, dining and kitchen you can take in amazing views from many vantage points while enjoying stained and polished concrete with radiant in floor heating.
Sean Fenzl Photography
www.seanfenzl.com/
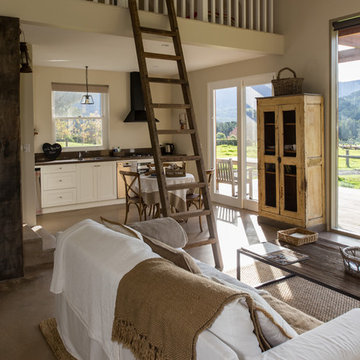
Steve Evans
Bild på ett litet lantligt kök med matplats, med beige väggar, betonggolv, en standard öppen spis och en spiselkrans i sten
Bild på ett litet lantligt kök med matplats, med beige väggar, betonggolv, en standard öppen spis och en spiselkrans i sten
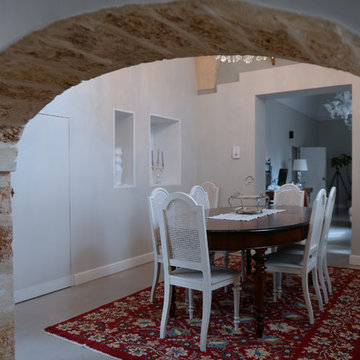
Klassisk inredning av en stor matplats, med flerfärgade väggar, betonggolv, en standard öppen spis, en spiselkrans i betong och grått golv
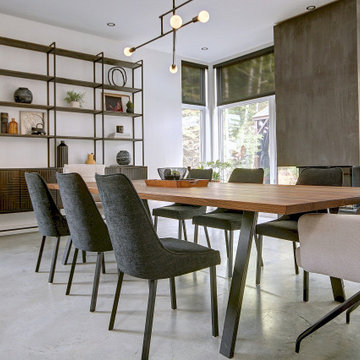
designer Lyne Brunet
Idéer för att renovera ett stort industriellt kök med matplats, med vita väggar, betonggolv, en standard öppen spis, en spiselkrans i betong och grått golv
Idéer för att renovera ett stort industriellt kök med matplats, med vita väggar, betonggolv, en standard öppen spis, en spiselkrans i betong och grått golv
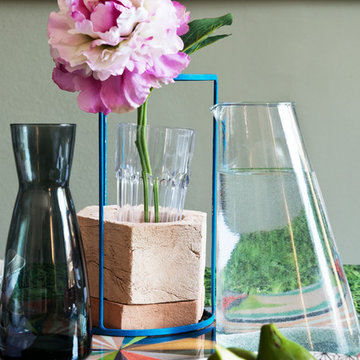
Marco Azzoni (foto) e Marta Meda (stylist)
Ferdinando Greco (quadro)
Inspiration för en liten industriell matplats med öppen planlösning, med gröna väggar, betonggolv, en standard öppen spis, en spiselkrans i gips och grått golv
Inspiration för en liten industriell matplats med öppen planlösning, med gröna väggar, betonggolv, en standard öppen spis, en spiselkrans i gips och grått golv
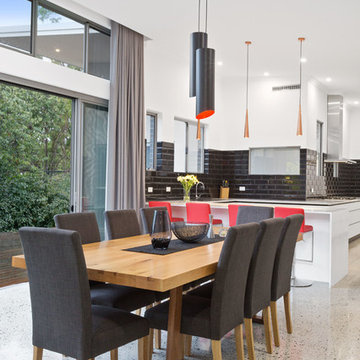
Crib Creative
Bild på en stor funkis matplats med öppen planlösning, med vita väggar, betonggolv, en standard öppen spis, en spiselkrans i tegelsten och grått golv
Bild på en stor funkis matplats med öppen planlösning, med vita väggar, betonggolv, en standard öppen spis, en spiselkrans i tegelsten och grått golv
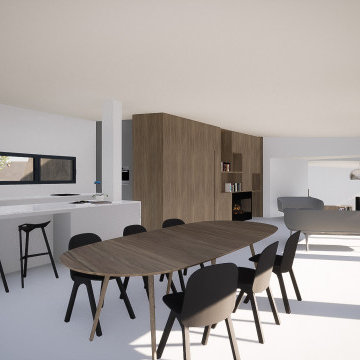
Cuisine avec îlot sur une pièce de vie ouverte
Foto på en stor funkis matplats, med vita väggar, betonggolv, en standard öppen spis, en spiselkrans i trä och vitt golv
Foto på en stor funkis matplats, med vita väggar, betonggolv, en standard öppen spis, en spiselkrans i trä och vitt golv
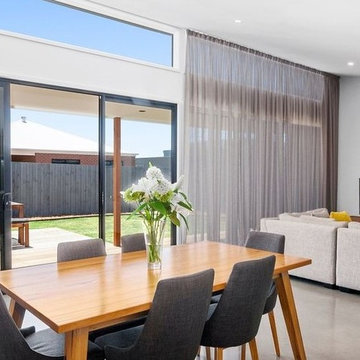
Idéer för mellanstora matplatser med öppen planlösning, med betonggolv, en standard öppen spis och en spiselkrans i gips
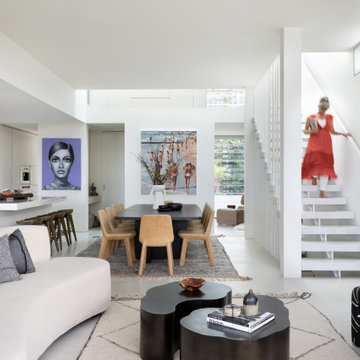
Inspiration för mellanstora moderna matplatser, med vita väggar, betonggolv, en standard öppen spis, en spiselkrans i betong och grått golv
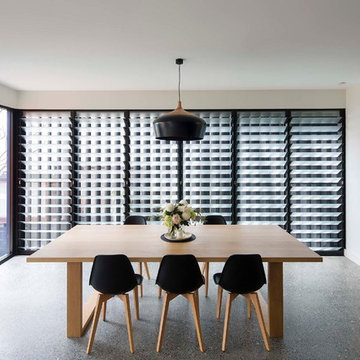
This town house is one of a pair, designed for clients to live in this one and sell the other. The house is set over three split levels comprising bedrooms on the upper levels, a mid level open-plan living area and a lower guest and family room area that connects to an outdoor terrace and swimming pool. Polished concrete floors offer durability and warmth via hydronic heating. Considered window placement and design ensure maximum light into the home while ensuring privacy. External screens offer further privacy and interest to the building facade.
COMPLETED: JUN 18 / BUILDER: NORTH RESIDENTIAL CONSTRUCTIONS / PHOTOS: SIMON WHITBREAD PHOTOGRAPHY
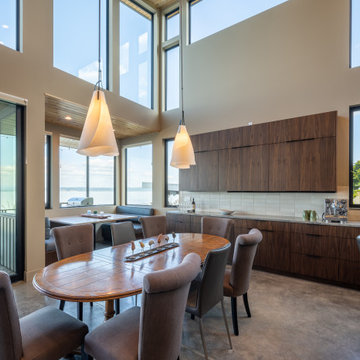
View towards dining space.
Foto på en mellanstor funkis matplats med öppen planlösning, med vita väggar, betonggolv, en standard öppen spis, en spiselkrans i sten och grått golv
Foto på en mellanstor funkis matplats med öppen planlösning, med vita väggar, betonggolv, en standard öppen spis, en spiselkrans i sten och grått golv
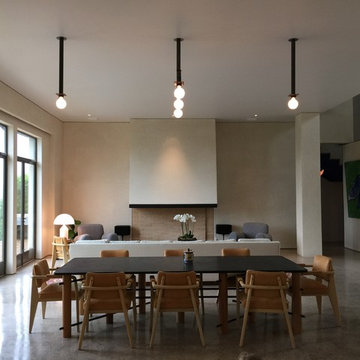
Located in the Barton Creek Country Club Neighborhood. Arrowhead (affectionately named at one found at the site) sits high on a cliff giving a stunning birds eye view of the beautiful Barton Creek and hill country at only 20 min from downtown. Meticulously Designed and Built by NY/Austin Architect principal of Collaborated Works, this ludder stone house was conceived as a retreat to blend with the natural vernacular, yet was carve out a spectacular interior filled with light.
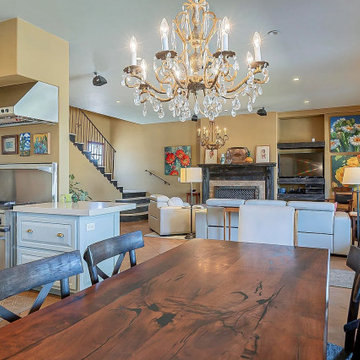
Kitchen and dining room flow into the cozy living room with gas fireplace.
Idéer för en klassisk matplats, med beige väggar, betonggolv, en standard öppen spis, en spiselkrans i trä och brunt golv
Idéer för en klassisk matplats, med beige väggar, betonggolv, en standard öppen spis, en spiselkrans i trä och brunt golv

The clients called me on the recommendation from a neighbor of mine who had met them at a conference and learned of their need for an architect. They contacted me and after meeting to discuss their project they invited me to visit their site, not far from White Salmon in Washington State.
Initially, the couple discussed building a ‘Weekend’ retreat on their 20± acres of land. Their site was in the foothills of a range of mountains that offered views of both Mt. Adams to the North and Mt. Hood to the South. They wanted to develop a place that was ‘cabin-like’ but with a degree of refinement to it and take advantage of the primary views to the north, south and west. They also wanted to have a strong connection to their immediate outdoors.
Before long my clients came to the conclusion that they no longer perceived this as simply a weekend retreat but were now interested in making this their primary residence. With this new focus we concentrated on keeping the refined cabin approach but needed to add some additional functions and square feet to the original program.
They wanted to downsize from their current 3,500± SF city residence to a more modest 2,000 – 2,500 SF space. They desired a singular open Living, Dining and Kitchen area but needed to have a separate room for their television and upright piano. They were empty nesters and wanted only two bedrooms and decided that they would have two ‘Master’ bedrooms, one on the lower floor and the other on the upper floor (they planned to build additional ‘Guest’ cabins to accommodate others in the near future). The original scheme for the weekend retreat was only one floor with the second bedroom tucked away on the north side of the house next to the breezeway opposite of the carport.
Another consideration that we had to resolve was that the particular location that was deemed the best building site had diametrically opposed advantages and disadvantages. The views and primary solar orientations were also the source of the prevailing winds, out of the Southwest.
The resolve was to provide a semi-circular low-profile earth berm on the south/southwest side of the structure to serve as a wind-foil directing the strongest breezes up and over the structure. Because our selected site was in a saddle of land that then sloped off to the south/southwest the combination of the earth berm and the sloping hill would effectively created a ‘nestled’ form allowing the winds rushing up the hillside to shoot over most of the house. This allowed me to keep the favorable orientation to both the views and sun without being completely compromised by the winds.
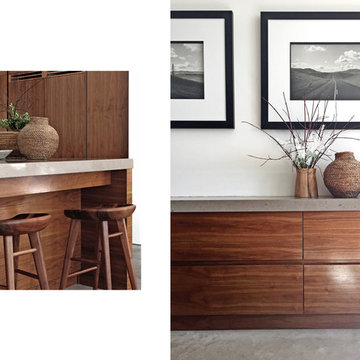
Warm walnut, teak wood, wicker, antique pieces add warmth and life to the great room
Idéer för en mycket stor nordisk matplats med öppen planlösning, med vita väggar, betonggolv, en standard öppen spis, en spiselkrans i trä och grått golv
Idéer för en mycket stor nordisk matplats med öppen planlösning, med vita väggar, betonggolv, en standard öppen spis, en spiselkrans i trä och grått golv
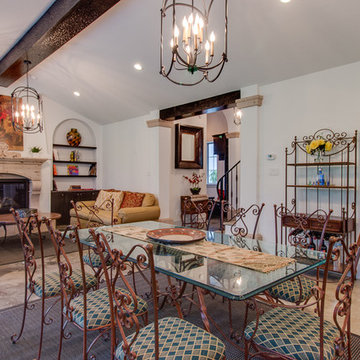
Bild på ett mellanstort rustikt kök med matplats, med vita väggar, betonggolv, en standard öppen spis och en spiselkrans i sten
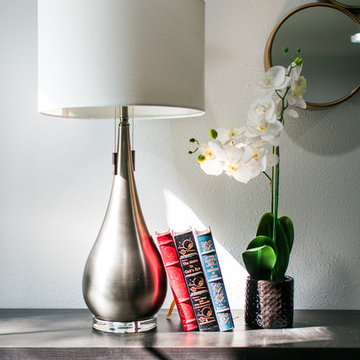
Design: Brittany Lyons Art and Interiors
instagram: @brittanylyonsart
Photos: John Bautista Photography
instagram: @johnbautista.dtx
Inspiration för ett mellanstort 60 tals kök med matplats, med blå väggar, betonggolv, en standard öppen spis, en spiselkrans i sten och brunt golv
Inspiration för ett mellanstort 60 tals kök med matplats, med blå väggar, betonggolv, en standard öppen spis, en spiselkrans i sten och brunt golv
367 foton på matplats, med betonggolv och en standard öppen spis
12