367 foton på matplats, med betonggolv och en standard öppen spis
Sortera efter:
Budget
Sortera efter:Populärt i dag
81 - 100 av 367 foton
Artikel 1 av 3
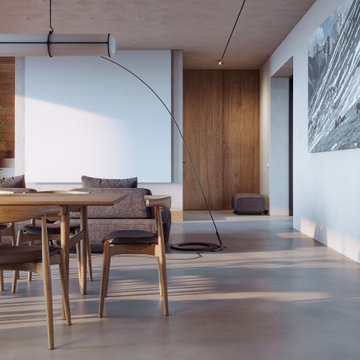
Входная зона дома. Прихожая. Стена с проектором.
Inredning av en modern stor matplats, med beige väggar, betonggolv, en standard öppen spis, en spiselkrans i tegelsten och grått golv
Inredning av en modern stor matplats, med beige väggar, betonggolv, en standard öppen spis, en spiselkrans i tegelsten och grått golv
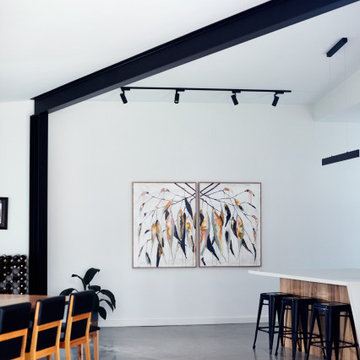
Open plan living, dining and kitchen makes for a beautiful spacious feeling home. The window seat is perfect for reading a book when the weather is poor. These well thought out features really add to the welcoming feel that the house has.
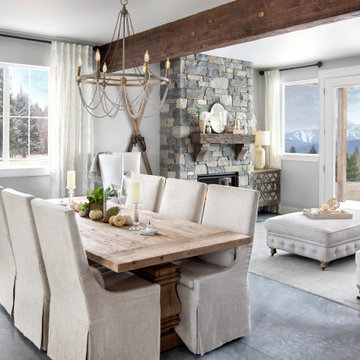
Bild på en vintage matplats med öppen planlösning, med grå väggar, betonggolv, en standard öppen spis, en spiselkrans i sten och grått golv
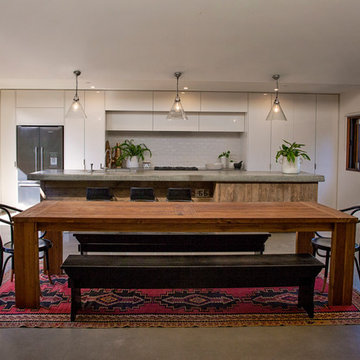
open plan kitchen with bi-fold windows over looking the beach. Cabinets timber recycled form cattle sale yards. Raked ceiling.
Idéer för att renovera en mellanstor maritim matplats med öppen planlösning, med vita väggar, betonggolv, en standard öppen spis, en spiselkrans i metall och grått golv
Idéer för att renovera en mellanstor maritim matplats med öppen planlösning, med vita väggar, betonggolv, en standard öppen spis, en spiselkrans i metall och grått golv
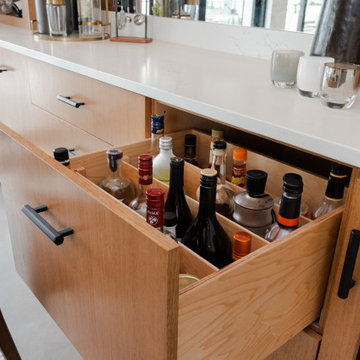
Liquor stored in organized drawers.
Exempel på en mellanstor 50 tals matplats med öppen planlösning, med vita väggar, betonggolv, en standard öppen spis och grått golv
Exempel på en mellanstor 50 tals matplats med öppen planlösning, med vita väggar, betonggolv, en standard öppen spis och grått golv

Inspiration för en mycket stor funkis matplats med öppen planlösning, med betonggolv, en standard öppen spis och en spiselkrans i betong

debra szidon
Idéer för mellanstora vintage kök med matplatser, med gröna väggar, betonggolv, en standard öppen spis, en spiselkrans i tegelsten och grönt golv
Idéer för mellanstora vintage kök med matplatser, med gröna väggar, betonggolv, en standard öppen spis, en spiselkrans i tegelsten och grönt golv
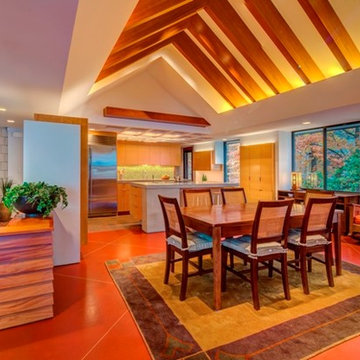
Cathedral ceilings and seamless cabinetry complement this kitchen’s river view
The low ceilings in this ’70s contemporary were a nagging issue for the 6-foot-8 homeowner. Plus, drab interiors failed to do justice to the home’s Connecticut River view.
By raising ceilings and removing non-load-bearing partitions, architect Christopher Arelt was able to create a cathedral-within-a-cathedral structure in the kitchen, dining and living area. Decorative mahogany rafters open the space’s height, introduce a warmer palette and create a welcoming framework for light.
The homeowner, a Frank Lloyd Wright fan, wanted to emulate the famed architect’s use of reddish-brown concrete floors, and the result further warmed the interior. “Concrete has a connotation of cold and industrial but can be just the opposite,” explains Arelt.
Clunky European hardware was replaced by hidden pivot hinges, and outside cabinet corners were mitered so there is no evidence of a drawer or door from any angle.
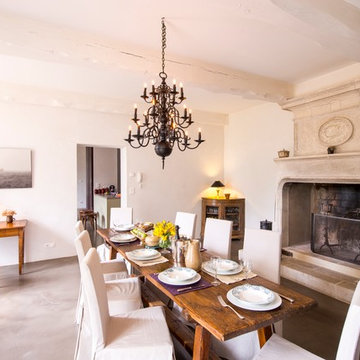
Photographer: Henry William Woide Godfrey
- Assistant: Alison Starling
- Client: CV Villas
Exempel på en stor lantlig separat matplats, med vita väggar, betonggolv, en standard öppen spis och en spiselkrans i sten
Exempel på en stor lantlig separat matplats, med vita väggar, betonggolv, en standard öppen spis och en spiselkrans i sten
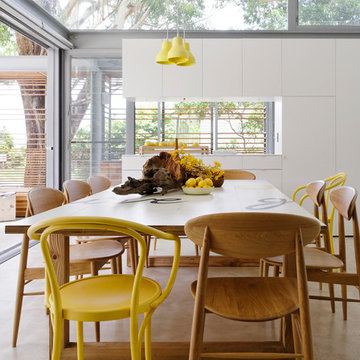
A casual holiday home along the Australian coast. A place where extended family and friends from afar can gather to create new memories. Robust enough for hordes of children, yet with an element of luxury for the adults.
Referencing the unique position between sea and the Australian bush, by means of textures, textiles, materials, colours and smells, to evoke a timeless connection to place, intrinsic to the memories of family holidays.
Avoca Weekender - Avoca Beach House at Avoca Beach
Architecture Saville Isaacs
http://www.architecturesavilleisaacs.com.au/
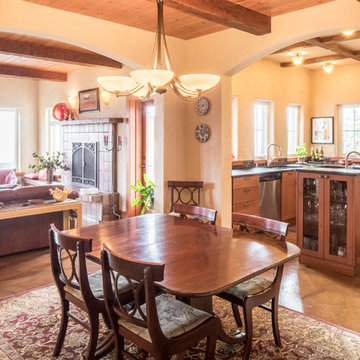
This beautiful LEED Certified Mediterranean style home rests upon a sloped hillside in a classic Pacific Northwest setting. The graceful Aging In Place design features an open floor plan and a residential elevator all packaged within traditional Mission interiors.
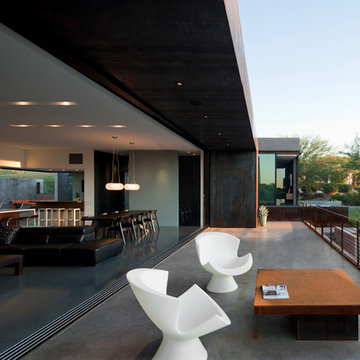
Sliding and pocketing doors by Fleetwood enable the interior space of the dining, kitchen, and family room and the exterior space of the balcony to flow as one space capturing the view of Camelback Mountain beyond.
Bill Timmerman - Timmerman Photography
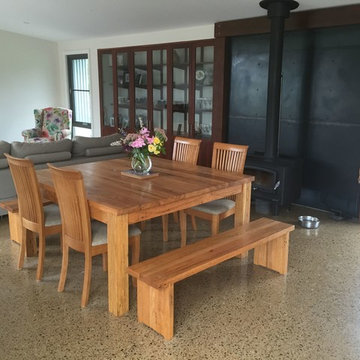
Exempel på en mellanstor modern matplats med öppen planlösning, med vita väggar, betonggolv, en standard öppen spis och en spiselkrans i metall
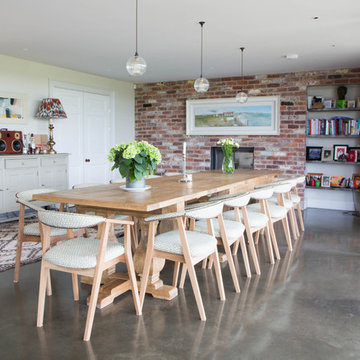
@Lumitrix
Inspiration för en vintage matplats, med röda väggar, betonggolv, en standard öppen spis och grått golv
Inspiration för en vintage matplats, med röda väggar, betonggolv, en standard öppen spis och grått golv
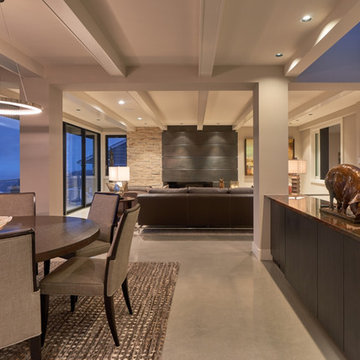
NW Architectural Photography, Dale Lang
Inspiration för en mellanstor funkis matplats med öppen planlösning, med beige väggar, betonggolv, en standard öppen spis och en spiselkrans i betong
Inspiration för en mellanstor funkis matplats med öppen planlösning, med beige väggar, betonggolv, en standard öppen spis och en spiselkrans i betong
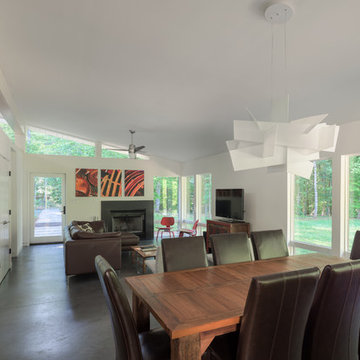
The stone fireplace anchors one end of the great room. Photo: Prakash Patel
Exempel på en liten modern matplats med öppen planlösning, med vita väggar, betonggolv, en standard öppen spis och en spiselkrans i sten
Exempel på en liten modern matplats med öppen planlösning, med vita väggar, betonggolv, en standard öppen spis och en spiselkrans i sten
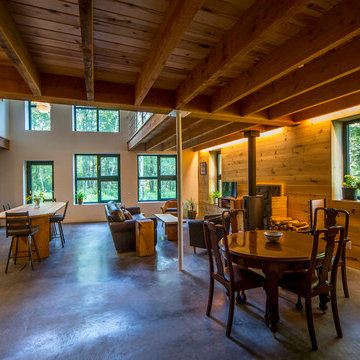
For this project, the goals were straight forward - a low energy, low maintenance home that would allow the "60 something couple” time and money to enjoy all their interests. Accessibility was also important since this is likely their last home. In the end the style is minimalist, but the raw, natural materials add texture that give the home a warm, inviting feeling.
The home has R-67.5 walls, R-90 in the attic, is extremely air tight (0.4 ACH) and is oriented to work with the sun throughout the year. As a result, operating costs of the home are minimal. The HVAC systems were chosen to work efficiently, but not to be complicated. They were designed to perform to the highest standards, but be simple enough for the owners to understand and manage.
The owners spend a lot of time camping and traveling and wanted the home to capture the same feeling of freedom that the outdoors offers. The spaces are practical, easy to keep clean and designed to create a free flowing space that opens up to nature beyond the large triple glazed Passive House windows. Built-in cubbies and shelving help keep everything organized and there is no wasted space in the house - Enough space for yoga, visiting family, relaxing, sculling boats and two home offices.
The most frequent comment of visitors is how relaxed they feel. This is a result of the unique connection to nature, the abundance of natural materials, great air quality, and the play of light throughout the house.
The exterior of the house is simple, but a striking reflection of the local farming environment. The materials are low maintenance, as is the landscaping. The siting of the home combined with the natural landscaping gives privacy and encourages the residents to feel close to local flora and fauna.
Photo Credit: Leon T. Switzer/Front Page Media Group
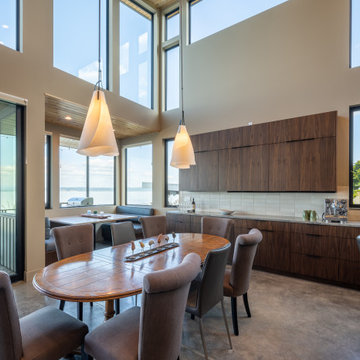
View towards dining space.
Foto på en mellanstor funkis matplats med öppen planlösning, med vita väggar, betonggolv, en standard öppen spis, en spiselkrans i sten och grått golv
Foto på en mellanstor funkis matplats med öppen planlösning, med vita väggar, betonggolv, en standard öppen spis, en spiselkrans i sten och grått golv
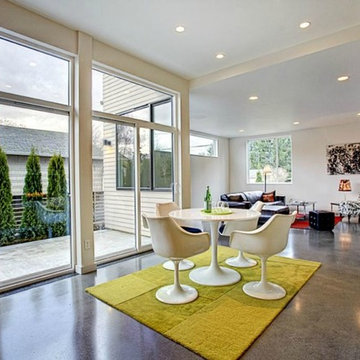
Idéer för att renovera en mellanstor funkis matplats med öppen planlösning, med gröna väggar, betonggolv, en standard öppen spis och en spiselkrans i gips
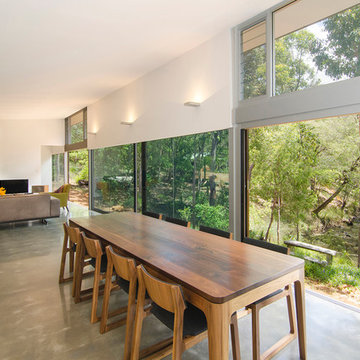
Peter Hughes Photography
Idéer för funkis matplatser, med vita väggar, betonggolv, en standard öppen spis och en spiselkrans i sten
Idéer för funkis matplatser, med vita väggar, betonggolv, en standard öppen spis och en spiselkrans i sten
367 foton på matplats, med betonggolv och en standard öppen spis
5