3 376 foton på matplats, med betonggolv och grått golv
Sortera efter:
Budget
Sortera efter:Populärt i dag
141 - 160 av 3 376 foton
Artikel 1 av 3
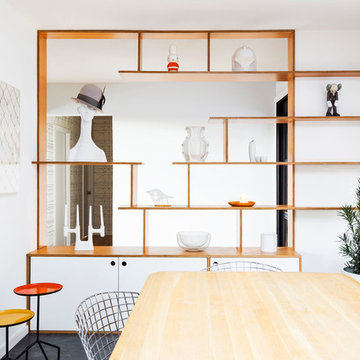
The architecture of this mid-century ranch in Portland’s West Hills oozes modernism’s core values. We wanted to focus on areas of the home that didn’t maximize the architectural beauty. The Client—a family of three, with Lucy the Great Dane, wanted to improve what was existing and update the kitchen and Jack and Jill Bathrooms, add some cool storage solutions and generally revamp the house.
We totally reimagined the entry to provide a “wow” moment for all to enjoy whilst entering the property. A giant pivot door was used to replace the dated solid wood door and side light.
We designed and built new open cabinetry in the kitchen allowing for more light in what was a dark spot. The kitchen got a makeover by reconfiguring the key elements and new concrete flooring, new stove, hood, bar, counter top, and a new lighting plan.
Our work on the Humphrey House was featured in Dwell Magazine.
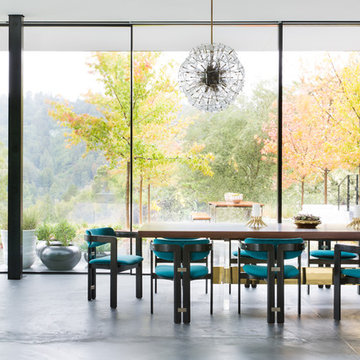
Suzanna Scott
Bild på en funkis matplats med öppen planlösning, med betonggolv och grått golv
Bild på en funkis matplats med öppen planlösning, med betonggolv och grått golv
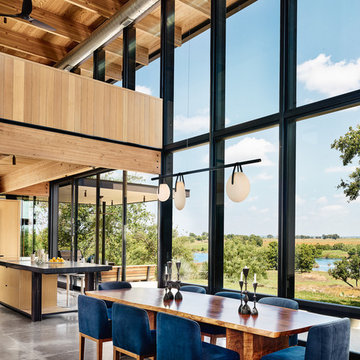
Dining Room. Photo by Casey Dunn.
Inspiration för stora moderna matplatser, med betonggolv och grått golv
Inspiration för stora moderna matplatser, med betonggolv och grått golv
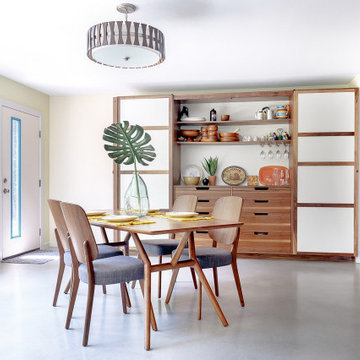
In this photo, the center doors of the buffet are shown open. This exposes the large drawers for serving ware, dishes and glassware.
Inspiration för retro kök med matplatser, med gula väggar, betonggolv och grått golv
Inspiration för retro kök med matplatser, med gula väggar, betonggolv och grått golv

To connect to the adjoining Living Room, the Dining area employs a similar palette of darker surfaces and finishes, chosen to create an effect that is highly evocative of past centuries, linking new and old with a poetic approach.
The dark grey concrete floor is a paired with traditional but luxurious Tadelakt Moroccan plaster, chose for its uneven and natural texture as well as beautiful earthy hues.
The supporting structure is exposed and painted in a deep red hue to suggest the different functional areas and create a unique interior which is then reflected on the exterior of the extension.

The entire first floor is oriented toward an expansive row of windows overlooking Lake Champlain. Radiant heated polished concrete floors compliment the local stone work and oak detailing throughout.

The Twin Peaks Passive House + ADU was designed and built to remain resilient in the face of natural disasters. Fortunately, the same great building strategies and design that provide resilience also provide a home that is incredibly comfortable and healthy while also visually stunning.
This home’s journey began with a desire to design and build a house that meets the rigorous standards of Passive House. Before beginning the design/ construction process, the homeowners had already spent countless hours researching ways to minimize their global climate change footprint. As with any Passive House, a large portion of this research was focused on building envelope design and construction. The wall assembly is combination of six inch Structurally Insulated Panels (SIPs) and 2x6 stick frame construction filled with blown in insulation. The roof assembly is a combination of twelve inch SIPs and 2x12 stick frame construction filled with batt insulation. The pairing of SIPs and traditional stick framing allowed for easy air sealing details and a continuous thermal break between the panels and the wall framing.
Beyond the building envelope, a number of other high performance strategies were used in constructing this home and ADU such as: battery storage of solar energy, ground source heat pump technology, Heat Recovery Ventilation, LED lighting, and heat pump water heating technology.
In addition to the time and energy spent on reaching Passivhaus Standards, thoughtful design and carefully chosen interior finishes coalesce at the Twin Peaks Passive House + ADU into stunning interiors with modern farmhouse appeal. The result is a graceful combination of innovation, durability, and aesthetics that will last for a century to come.
Despite the requirements of adhering to some of the most rigorous environmental standards in construction today, the homeowners chose to certify both their main home and their ADU to Passive House Standards. From a meticulously designed building envelope that tested at 0.62 ACH50, to the extensive solar array/ battery bank combination that allows designated circuits to function, uninterrupted for at least 48 hours, the Twin Peaks Passive House has a long list of high performance features that contributed to the completion of this arduous certification process. The ADU was also designed and built with these high standards in mind. Both homes have the same wall and roof assembly ,an HRV, and a Passive House Certified window and doors package. While the main home includes a ground source heat pump that warms both the radiant floors and domestic hot water tank, the more compact ADU is heated with a mini-split ductless heat pump. The end result is a home and ADU built to last, both of which are a testament to owners’ commitment to lessen their impact on the environment.
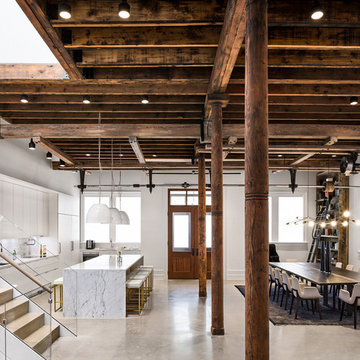
The owners of this home, purchased it from an architect, who converted an old factory, in downtown Jersey City, into a house. When the family grew, they needed to either move, or extend this house they love so much.
Being that this is a historical-preservation building, the front had to remain 'as is'.
Owners hired Fogarty Finger architects to redesign the home and Kuche+Cucina, for the kitchen, closets and the party kitchenette.
Pedini cabinets were chosen, for their sleek, minimal look, in both matte glass and matte lacquer, for different textures.
The work countertop, was done in durable quartz, while the island and the backsplash are real marble.
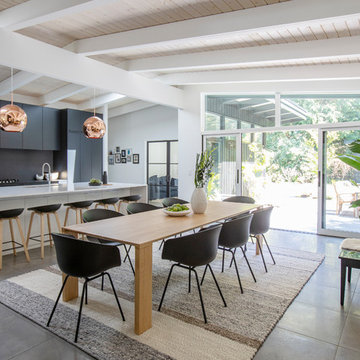
Idéer för ett stort retro kök med matplats, med vita väggar, grått golv och betonggolv
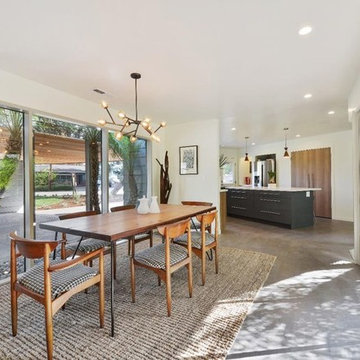
Spruce & Pine Developer
Foto på en mellanstor 50 tals separat matplats, med vita väggar, betonggolv och grått golv
Foto på en mellanstor 50 tals separat matplats, med vita väggar, betonggolv och grått golv
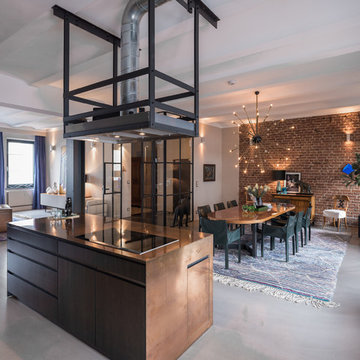
Fotograf : http://www.dirk-messberger.de/
Idéer för en mycket stor industriell matplats, med vita väggar, betonggolv och grått golv
Idéer för en mycket stor industriell matplats, med vita väggar, betonggolv och grått golv

Exempel på en mycket stor industriell matplats med öppen planlösning, med vita väggar, betonggolv och grått golv

With a generous amount of natural light flooding this open plan kitchen diner and exposed brick creating an indoor outdoor feel, this open-plan dining space works well with the kitchen space, that we installed according to the brief and specification of Architect - Michel Schranz.
We installed a polished concrete worktop with an under mounted sink and recessed drain as well as a sunken gas hob, creating a sleek finish to this contemporary kitchen. Stainless steel cabinetry complements the worktop.
We fitted a bespoke shelf (solid oak) with an overall length of over 5 meters, providing warmth to the space.
Photo credit: David Giles

zona tavolo pranzo
Grande vetrata scorrevole sul terrazzo
Sullo sfondo zona relax - spa.
Tavolo Extendo, sedie wishbone di Carl Hansen,
porta scorrevole in legno con sistema magic
Luci: binari a soffitto di viabizzuno a led
Resina Kerakoll a terra colore 06.
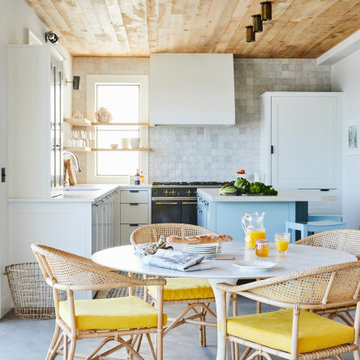
design by Jessica Gething Design
built by R2Q Construction
photos by Genevieve Garruppo
kitchen by Plain English
Maritim inredning av en matplats, med betonggolv och grått golv
Maritim inredning av en matplats, med betonggolv och grått golv
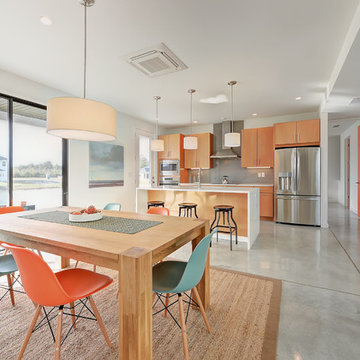
Severine Photography
Minimalistisk inredning av ett mellanstort kök med matplats, med betonggolv, vita väggar och grått golv
Minimalistisk inredning av ett mellanstort kök med matplats, med betonggolv, vita väggar och grått golv

Herbert Stolz, Regensburg
Modern inredning av ett stort kök med matplats, med vita väggar, betonggolv, en dubbelsidig öppen spis, en spiselkrans i betong och grått golv
Modern inredning av ett stort kök med matplats, med vita väggar, betonggolv, en dubbelsidig öppen spis, en spiselkrans i betong och grått golv
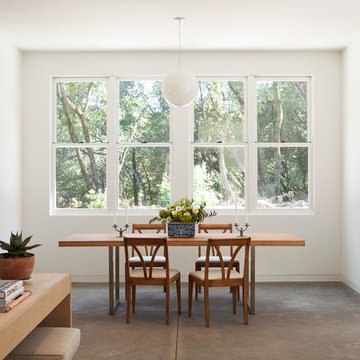
Michelle Wilson Photography
Inspiration för mellanstora lantliga matplatser med öppen planlösning, med vita väggar, betonggolv och grått golv
Inspiration för mellanstora lantliga matplatser med öppen planlösning, med vita väggar, betonggolv och grått golv
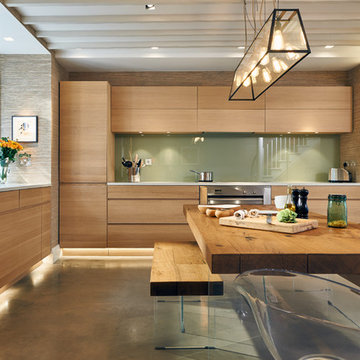
Inredning av ett modernt mellanstort kök med matplats, med betonggolv och grått golv
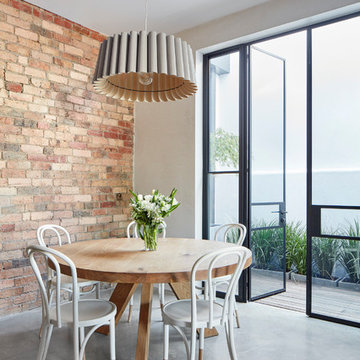
Dining space with round table and pendant light offset the clean straight walls and steel windows and doors. The exposed brick wall adds texture and colour.
Image by: Jack Lovel Photography
3 376 foton på matplats, med betonggolv och grått golv
8