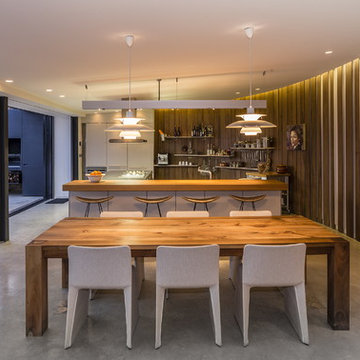1 679 foton på matplats, med betonggolv
Sortera efter:
Budget
Sortera efter:Populärt i dag
241 - 260 av 1 679 foton
Artikel 1 av 3
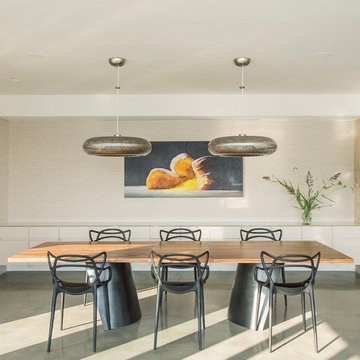
photos by Matthew Williams
Foto på en stor funkis separat matplats, med beige väggar och betonggolv
Foto på en stor funkis separat matplats, med beige väggar och betonggolv
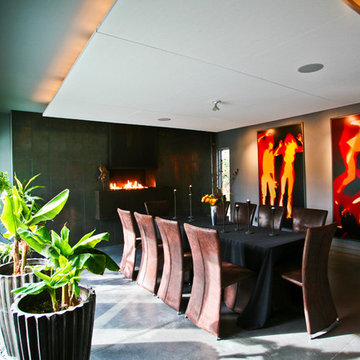
Idéer för en stor modern matplats, med betonggolv, grå väggar, en hängande öppen spis, en spiselkrans i metall och grått golv
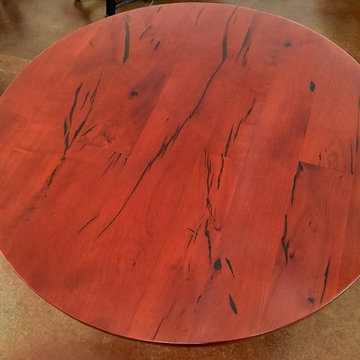
Idéer för en mellanstor klassisk separat matplats, med beige väggar och betonggolv
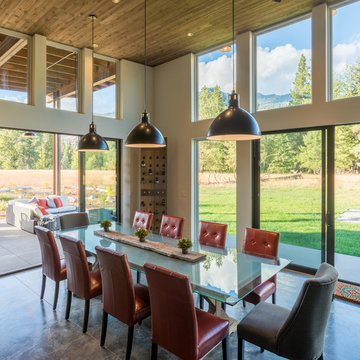
Photography by Lucas Henning.
Rustik inredning av ett mellanstort kök med matplats, med beige väggar, betonggolv och beiget golv
Rustik inredning av ett mellanstort kök med matplats, med beige väggar, betonggolv och beiget golv
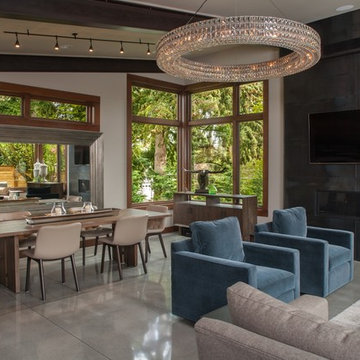
Michael Seidl Photography
Idéer för en stor modern matplats med öppen planlösning, med beige väggar, en standard öppen spis, en spiselkrans i metall, beiget golv och betonggolv
Idéer för en stor modern matplats med öppen planlösning, med beige väggar, en standard öppen spis, en spiselkrans i metall, beiget golv och betonggolv
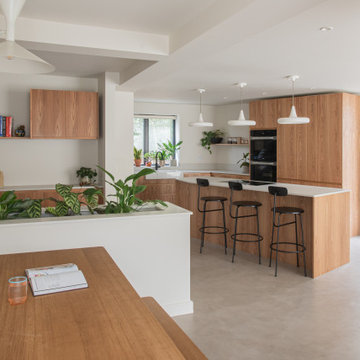
An open plan kitchen, dining and living area in a family home in Loughton, Essex. The space is calming, serene and Scandinavian in style.
The Holte Studio kitchen has timber veneer doors and a mixture of bespoke and IKEA cabinets behind the elm wood fronts. The downdraft hob is BORA, and the kitchen worktops are made from Caeserstone Quartz.
The kitchen island has black matte bar stools and Original BTC pendant lights hanging above.
The elm dining table and benches was made bespoke by Gavin Coyle Studio.
The biophilic design included bespoke planting low level dividing walls to create separation between the zones and add some greenery. Garden views can be seen throughout due to the large scale glazing.
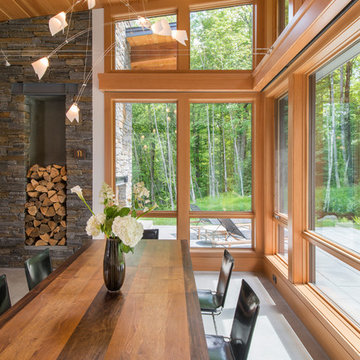
This house is discreetly tucked into its wooded site in the Mad River Valley near the Sugarbush Resort in Vermont. The soaring roof lines complement the slope of the land and open up views though large windows to a meadow planted with native wildflowers. The house was built with natural materials of cedar shingles, fir beams and native stone walls. These materials are complemented with innovative touches including concrete floors, composite exterior wall panels and exposed steel beams. The home is passively heated by the sun, aided by triple pane windows and super-insulated walls.
Photo by: Nat Rea Photography
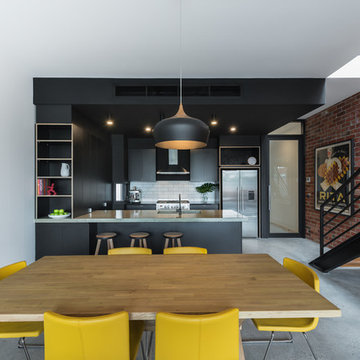
Inspiration för mellanstora industriella matplatser med öppen planlösning, med vita väggar och betonggolv
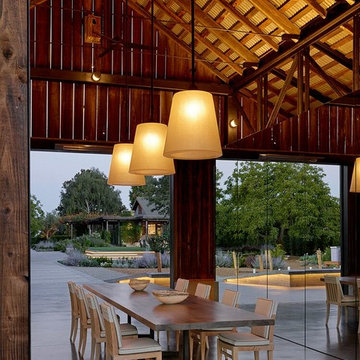
Idéer för stora rustika separata matplatser, med metallisk väggfärg och betonggolv
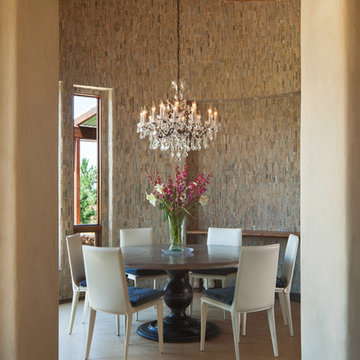
Idéer för en mellanstor asiatisk separat matplats, med flerfärgade väggar, betonggolv och grått golv
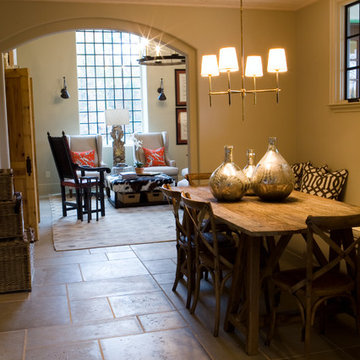
Josh Moates
Idéer för att renovera en mellanstor vintage matplats, med beige väggar och betonggolv
Idéer för att renovera en mellanstor vintage matplats, med beige väggar och betonggolv
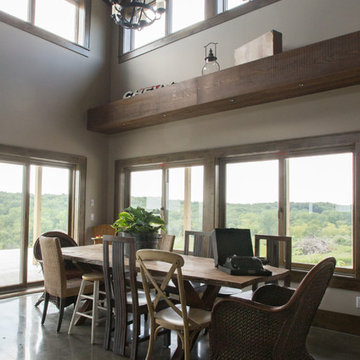
A beautiful dining area overlooks miles of green. Heavy use of rustic wood is a theme throughout the structure of the cabin. A custom built wood-slab table follows suite.
---
Project by Wiles Design Group. Their Cedar Rapids-based design studio serves the entire Midwest, including Iowa City, Dubuque, Davenport, and Waterloo, as well as North Missouri and St. Louis.
For more about Wiles Design Group, see here: https://wilesdesigngroup.com/
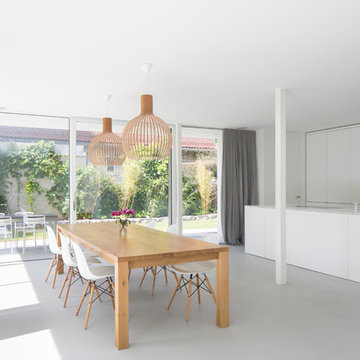
Foto: Quirin Leppert
Idéer för att renovera ett mellanstort funkis kök med matplats, med betonggolv och vita väggar
Idéer för att renovera ett mellanstort funkis kök med matplats, med betonggolv och vita väggar
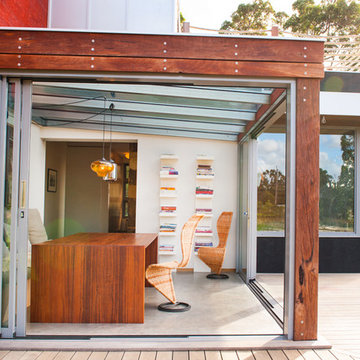
a conservatory style dining room that is open to the kitchen and with glass stacking sliding doors in both directions opens the room directly onto the deck giving it a wonderful open feel. the glass roof is an absolute hit.
photo Tim Swallow
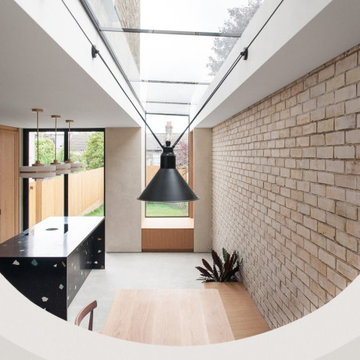
Inspiration för ett mellanstort funkis kök med matplats, med beige väggar, betonggolv och grått golv
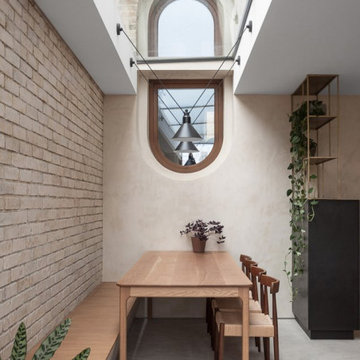
Idéer för mellanstora funkis kök med matplatser, med beige väggar, betonggolv och grått golv
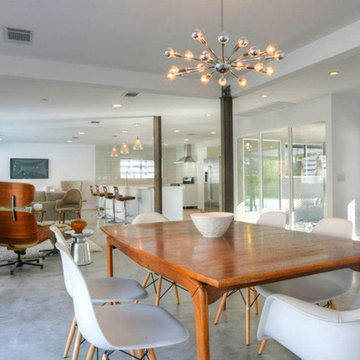
Inspiration för en mellanstor 50 tals matplats med öppen planlösning, med vita väggar och betonggolv
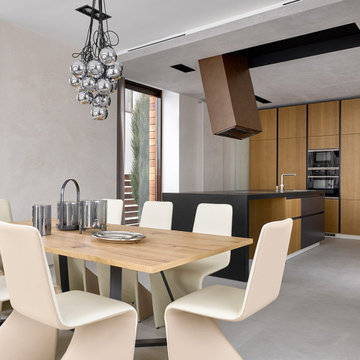
Смысловым интерьерным элементом дома стал каменный пилон разделяющий гостиную и лестницу. Визуально он представляет собой "прилетевшую с неба" прямоугольную пластину, которая под углом воткнулась в пол и осталась стоять. Вокруг этой пластины был создан интерьер дома.
Несмотря на небольшую площадь постройки, в доме удалось уместить 5 спален, разделив их на три смысловые блока - родительскую, детскую и гостевую зону.
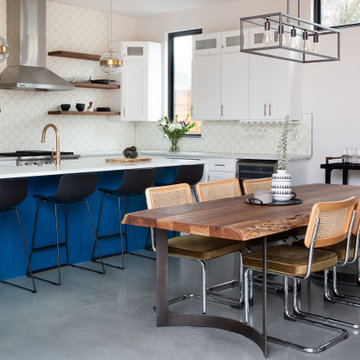
Our Austin studio chose mid-century modern furniture, bold colors, and unique textures to give this home a young, fresh look:
---
Project designed by Sara Barney’s Austin interior design studio BANDD DESIGN. They serve the entire Austin area and its surrounding towns, with an emphasis on Round Rock, Lake Travis, West Lake Hills, and Tarrytown.
For more about BANDD DESIGN, click here: https://bandddesign.com/
To learn more about this project, click here: https://bandddesign.com/mid-century-modern-home-austin/
1 679 foton på matplats, med betonggolv
13
