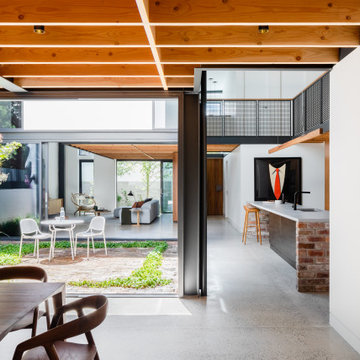1 677 foton på matplats, med betonggolv
Sortera efter:
Budget
Sortera efter:Populärt i dag
121 - 140 av 1 677 foton
Artikel 1 av 3
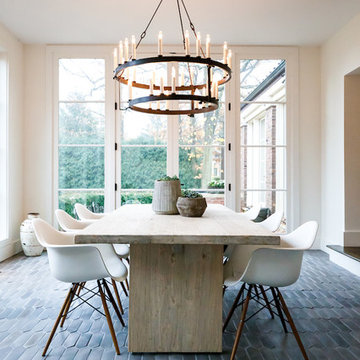
Idéer för en mellanstor modern separat matplats, med beige väggar, betonggolv och svart golv

Alain Jaramillo and Peter Twohy
home all summer long
Idéer för mellanstora funkis kök med matplatser, med gula väggar, betonggolv, en dubbelsidig öppen spis, en spiselkrans i trä och flerfärgat golv
Idéer för mellanstora funkis kök med matplatser, med gula väggar, betonggolv, en dubbelsidig öppen spis, en spiselkrans i trä och flerfärgat golv
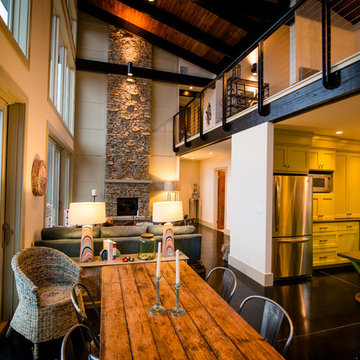
Stephen Ironside
Bild på en stor rustik matplats med öppen planlösning, med beige väggar, svart golv, betonggolv, en standard öppen spis och en spiselkrans i sten
Bild på en stor rustik matplats med öppen planlösning, med beige väggar, svart golv, betonggolv, en standard öppen spis och en spiselkrans i sten
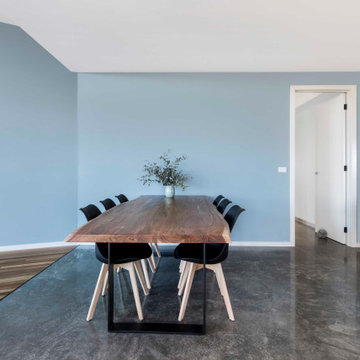
Dining Room in open plan living space
Inspiration för en mellanstor funkis matplats med öppen planlösning, med blå väggar, betonggolv, en standard öppen spis, en spiselkrans i sten och grått golv
Inspiration för en mellanstor funkis matplats med öppen planlösning, med blå väggar, betonggolv, en standard öppen spis, en spiselkrans i sten och grått golv
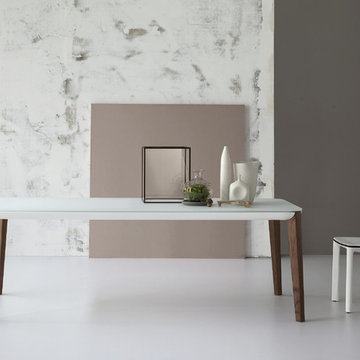
Match Dining Table is an example of a furniture collection that stays true to its origins with impressively crafted structure and striking design. Manufactured in Italy by Bonaldo and designed by Mauro Lipparini, Match Dining Table allows for personalization and adaptability to individual needs and spatial requirements.
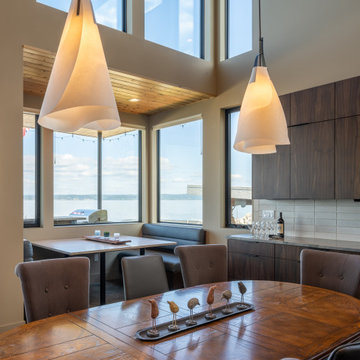
View to breakfast nook from dining area.
Inspiration för en mellanstor funkis matplats, med beige väggar, betonggolv och grått golv
Inspiration för en mellanstor funkis matplats, med beige väggar, betonggolv och grått golv
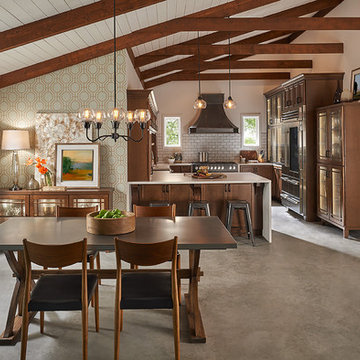
Idéer för stora funkis kök med matplatser, med grå väggar, betonggolv och grått golv
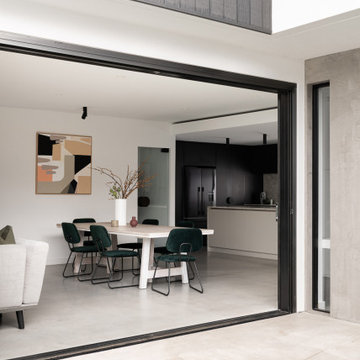
Settled within a graffiti-covered laneway in the trendy heart of Mt Lawley you will find this four-bedroom, two-bathroom home.
The owners; a young professional couple wanted to build a raw, dark industrial oasis that made use of every inch of the small lot. Amenities aplenty, they wanted their home to complement the urban inner-city lifestyle of the area.
One of the biggest challenges for Limitless on this project was the small lot size & limited access. Loading materials on-site via a narrow laneway required careful coordination and a well thought out strategy.
Paramount in bringing to life the client’s vision was the mixture of materials throughout the home. For the second story elevation, black Weathertex Cladding juxtaposed against the white Sto render creates a bold contrast.
Upon entry, the room opens up into the main living and entertaining areas of the home. The kitchen crowns the family & dining spaces. The mix of dark black Woodmatt and bespoke custom cabinetry draws your attention. Granite benchtops and splashbacks soften these bold tones. Storage is abundant.
Polished concrete flooring throughout the ground floor blends these zones together in line with the modern industrial aesthetic.
A wine cellar under the staircase is visible from the main entertaining areas. Reclaimed red brickwork can be seen through the frameless glass pivot door for all to appreciate — attention to the smallest of details in the custom mesh wine rack and stained circular oak door handle.
Nestled along the north side and taking full advantage of the northern sun, the living & dining open out onto a layered alfresco area and pool. Bordering the outdoor space is a commissioned mural by Australian illustrator Matthew Yong, injecting a refined playfulness. It’s the perfect ode to the street art culture the laneways of Mt Lawley are so famous for.
Engineered timber flooring flows up the staircase and throughout the rooms of the first floor, softening the private living areas. Four bedrooms encircle a shared sitting space creating a contained and private zone for only the family to unwind.
The Master bedroom looks out over the graffiti-covered laneways bringing the vibrancy of the outside in. Black stained Cedarwest Squareline cladding used to create a feature bedhead complements the black timber features throughout the rest of the home.
Natural light pours into every bedroom upstairs, designed to reflect a calamity as one appreciates the hustle of inner city living outside its walls.
Smart wiring links each living space back to a network hub, ensuring the home is future proof and technology ready. An intercom system with gate automation at both the street and the lane provide security and the ability to offer guests access from the comfort of their living area.
Every aspect of this sophisticated home was carefully considered and executed. Its final form; a modern, inner-city industrial sanctuary with its roots firmly grounded amongst the vibrant urban culture of its surrounds.
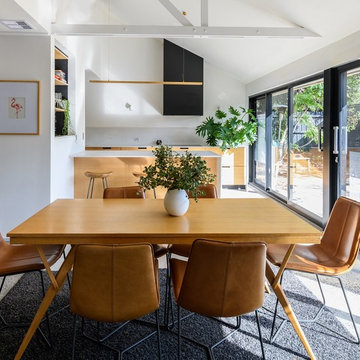
Shortlisted as a finalist of KBDI Awards 2019 in the category of Large Kitchens- Victoria, this beautiful kitchen showcases the stylish industrial black and the warmth of timber with a ply reveal.
The colour scheme worked extremely well against the grey aggregate concrete floor, and the unique custom rangehood box showcased the angles of the ceiling to add drama.
Keeping the island clear of appliances or a sink allows it to be utilised in many ways and the thinner 20mm profile of the stone gives it a very minimalist, contemporary feel.
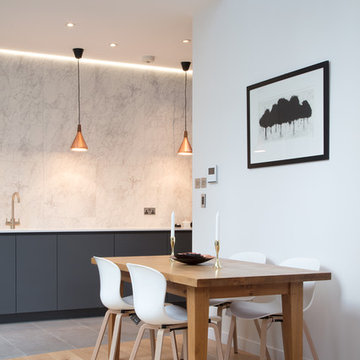
Elayne Barre
Idéer för stora funkis matplatser med öppen planlösning, med betonggolv, grått golv och vita väggar
Idéer för stora funkis matplatser med öppen planlösning, med betonggolv, grått golv och vita väggar
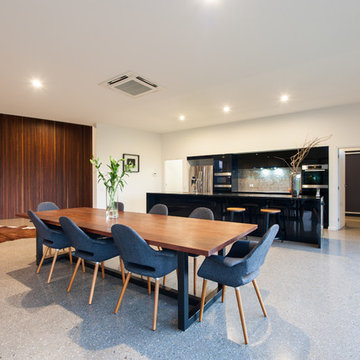
Rhys Leslie Photography
Idéer för ett stort modernt kök med matplats, med vita väggar och betonggolv
Idéer för ett stort modernt kök med matplats, med vita väggar och betonggolv
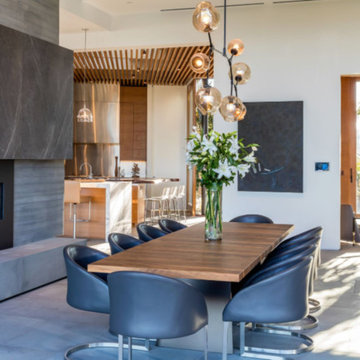
Inspiration för stora moderna matplatser med öppen planlösning, med vita väggar, betonggolv, en dubbelsidig öppen spis och grått golv
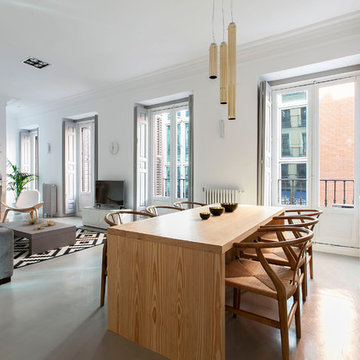
Lupe Clemente Fotografia
Idéer för stora funkis matplatser med öppen planlösning, med vita väggar, betonggolv och en standard öppen spis
Idéer för stora funkis matplatser med öppen planlösning, med vita väggar, betonggolv och en standard öppen spis
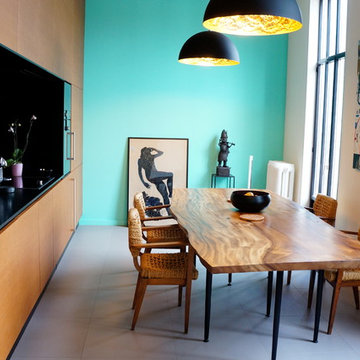
Claude de BOYSSON
Le teck est present sur les placards de la cuisine ainsi que sur la table en bois massif
Inspiration för ett mellanstort funkis kök med matplats, med blå väggar och betonggolv
Inspiration för ett mellanstort funkis kök med matplats, med blå väggar och betonggolv
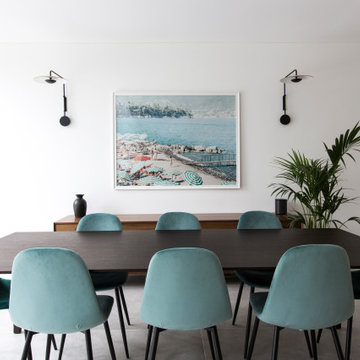
Modernist dining area
Idéer för en mycket stor modern matplats med öppen planlösning, med vita väggar, betonggolv och grått golv
Idéer för en mycket stor modern matplats med öppen planlösning, med vita väggar, betonggolv och grått golv
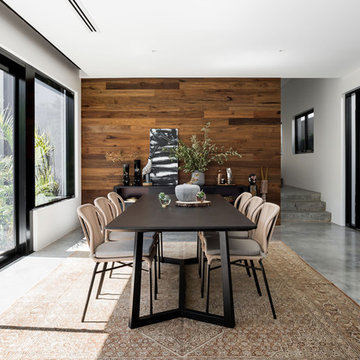
Photographer: Dion Robeson
Stylist: Anna Flanders
Modern inredning av en stor matplats, med vita väggar, betonggolv och grått golv
Modern inredning av en stor matplats, med vita väggar, betonggolv och grått golv
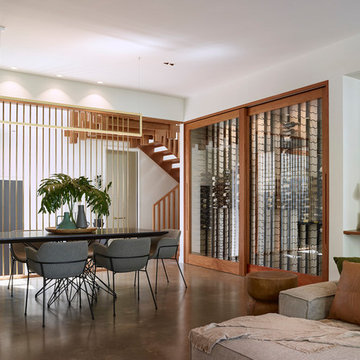
Scott Burrows Photographer
Inredning av en modern stor matplats med öppen planlösning, med vita väggar, betonggolv och grått golv
Inredning av en modern stor matplats med öppen planlösning, med vita väggar, betonggolv och grått golv
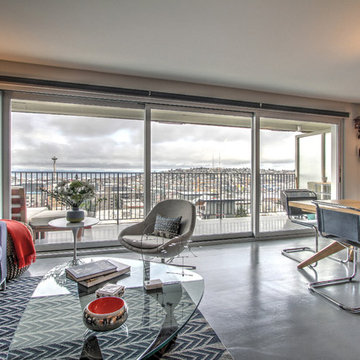
Remodel of a 1960's condominium to modernize and open up the space to the view.
Ambrose Construction.
Michael Dickter photography.
Idéer för en liten modern matplats, med betonggolv
Idéer för en liten modern matplats, med betonggolv
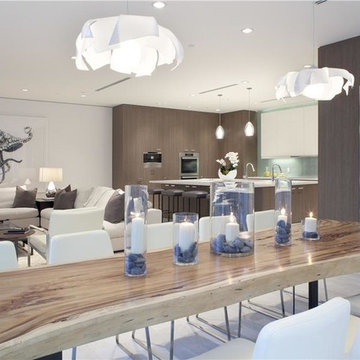
Exempel på en mellanstor modern matplats med öppen planlösning, med vita väggar, betonggolv och grått golv
1 677 foton på matplats, med betonggolv
7
