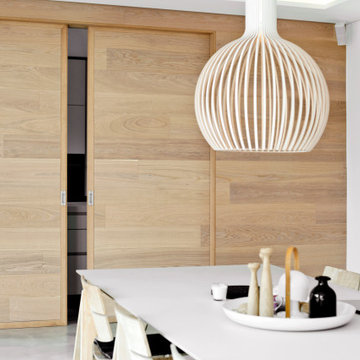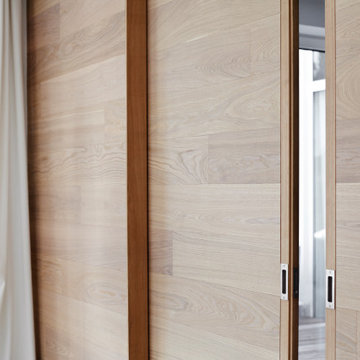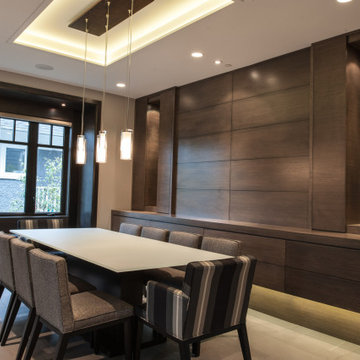45 foton på matplats, med betonggolv
Sortera efter:
Budget
Sortera efter:Populärt i dag
21 - 40 av 45 foton
Artikel 1 av 3
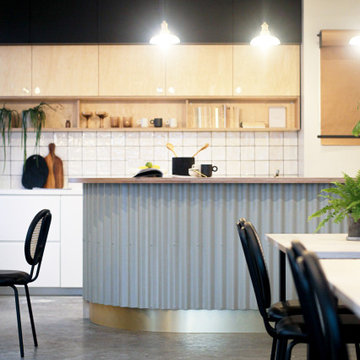
50sq feet community Café with a clear brief to create a clean, warm and relaxed setting for the whole community to feel welcome and at home. The Café also operates as a private hire space so great storage and flexibility is key.
Slim line tables were used alongside elegant freestanding furniture to allow for accessibility and room to adapt the layout for a wide range of activities and events. Set amongst an open foodcourt and outdoor seating, it was key that there was also a feeling of luxury and warmth and this was achieved with plush velvet banquette seating and high spec lighting fixtures and decorations.
Not forgetting the element of fun with the brands strapline provided in the form of a neon sign.
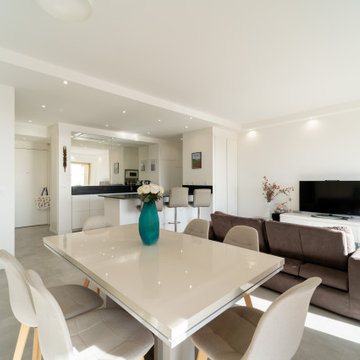
Vue générale de la pièce de vie - cuisine - salon et salle-à-manger. Ensemble décloisonné. Superficie globale 40m2.
Inspiration för mellanstora moderna matplatser med öppen planlösning, med vita väggar, grått golv och betonggolv
Inspiration för mellanstora moderna matplatser med öppen planlösning, med vita väggar, grått golv och betonggolv
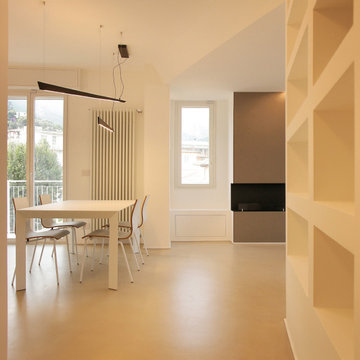
Idéer för mellanstora funkis matplatser med öppen planlösning, med vita väggar, betonggolv, en dubbelsidig öppen spis och beiget golv
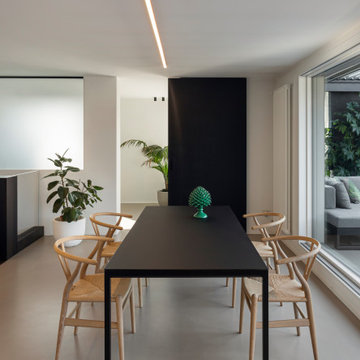
zona tavolo pranzo
Tavolo Extendo, sedie wishbone di Carl Hansen,
porta scorrevole in legno con sistema magic
Luci: binari a soffitto di viabizzuno a led
Resina Kerakoll a terra colore 06.
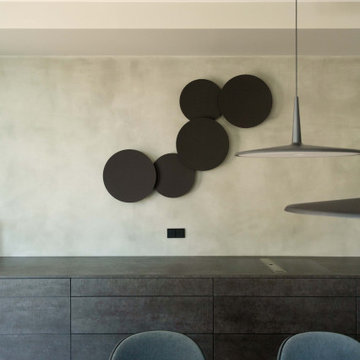
Klare Linien, klare Farben, viel Licht und Luft – mit Blick in den Berliner Himmel. Die Realisierung der Komplettplanung dieser Privatwohnung in Berlin aus dem Jahr 2019 erfüllte alle Wünsche der Bewohner. Auch die, von denen sie nicht gewusst hatten, dass sie sie haben.
Fotos: Jordana Schramm
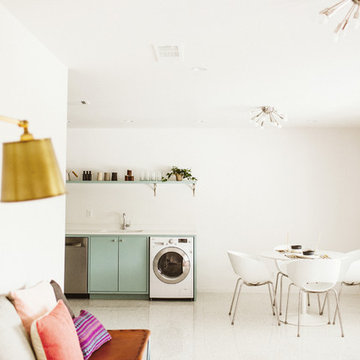
A midcentury 24 unit condominium and apartment complex on the historical Governor's Mansion tract is restored to pristine condition. Focusing on compact urban life, each unit optimizes space, material, and utility to shape modern low-impact living spaces.
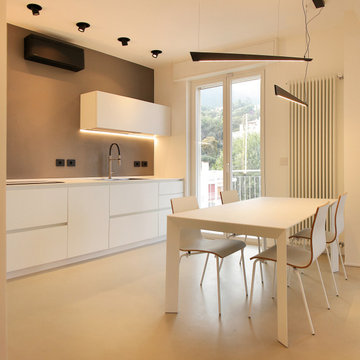
Idéer för en mellanstor modern matplats med öppen planlösning, med vita väggar, betonggolv, en dubbelsidig öppen spis och beiget golv
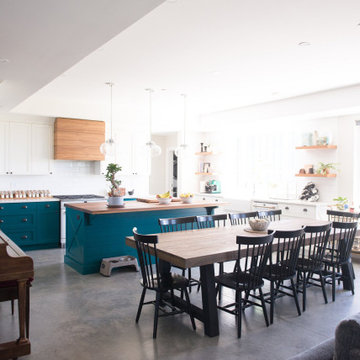
- Built in partnership with True Light Building and Development
- www.truelight.ca
Idéer för att renovera ett stort lantligt kök med matplats, med vita väggar, betonggolv och grått golv
Idéer för att renovera ett stort lantligt kök med matplats, med vita väggar, betonggolv och grått golv
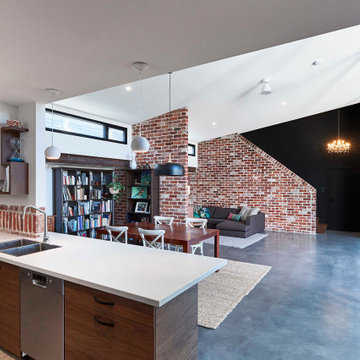
Inredning av en stor matplats med öppen planlösning, med vita väggar, betonggolv och grått golv
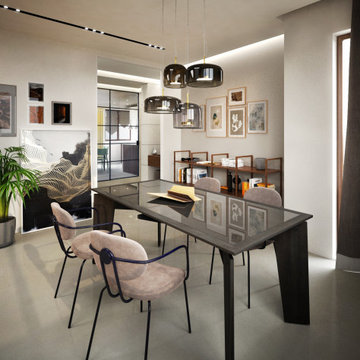
L'area dedicata al tavolo da pranzo è di grande impatto, grazie ad un sistema di illuminazione in cristallo e ottone. Il resto dell'ambiente è illuminato da un sistema di faretti su binari da incasso. Le pareti circostanti sono bianche, ad eccezione della parete dietro la libreria, colorata di un grigio/tortora e messa in risalto da un sistema radente di illuminazione led. Il pavimento in resina rende l'ambiente sofisticato ma minimale, esaltando le sedie in metallo e vullutino rosa, dalle forme morbide e vintage in contrapposizione alle linee nette e austere del tavolo in legno e cristallo.
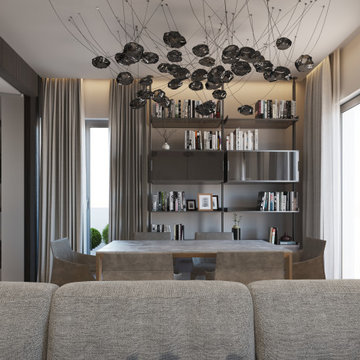
minimal home
Inspiration för mellanstora moderna matplatser med öppen planlösning, med vita väggar, betonggolv och grått golv
Inspiration för mellanstora moderna matplatser med öppen planlösning, med vita väggar, betonggolv och grått golv
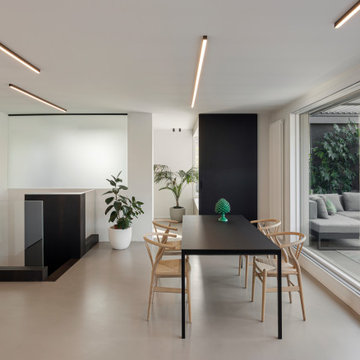
zona tavolo pranzo
Grande vetrata scorrevole sul terrazzo
Sullo sfondo zona relax - spa.
Tavolo Extendo, sedie wishbone di Carl Hansen,
porta scorrevole in legno con sistema magic
Luci: binari a soffitto di viabizzuno a led
Resina Kerakoll a terra colore 06.
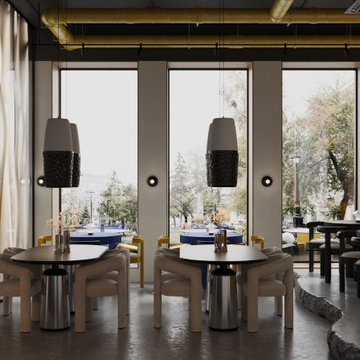
Inspiration för mellanstora moderna matplatser med öppen planlösning, med vita väggar, betonggolv och grått golv
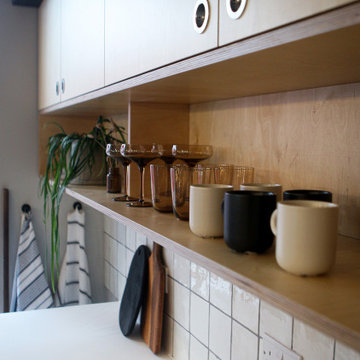
50sq feet community Café with a clear brief to create a clean, warm and relaxed setting for the whole community to feel welcome and at home. The Café also operates as a private hire space so great storage and flexibility is key.
Slim line tables were used alongside elegant freestanding furniture to allow for accessibility and room to adapt the layout for a wide range of activities and events. Set amongst an open foodcourt and outdoor seating, it was key that there was also a feeling of luxury and warmth and this was achieved with plush velvet banquette seating and high spec lighting fixtures and decorations.
Not forgetting the element of fun with the brands strapline provided in the form of a neon sign.
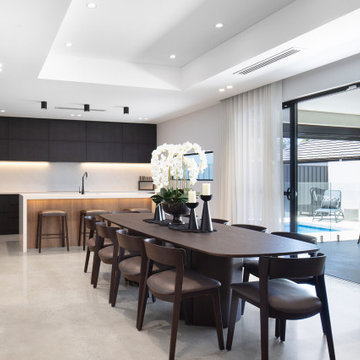
Featuring large open plan living that blurred the boundaries between the inside and outside, boasting an open kitchen and other amenities such as a walk-in cool room and pantry, along with a bar, wine cellar and a dry store.
– DGK Architects
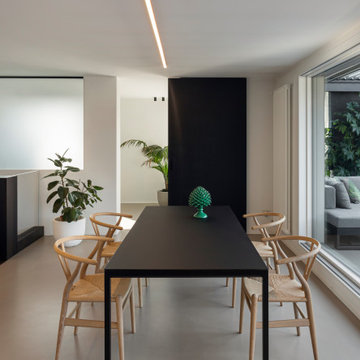
zona tavolo pranzo
Grande vetrata scorrevole sul terrazzo
Sullo sfondo zona relax - spa.
Tavolo Extendo, sedie wishbone di Carl Hansen,
porta scorrevole in legno con sistema magic
Luci: binari a soffitto di viabizzuno a led
Resina Kerakoll a terra colore 06.
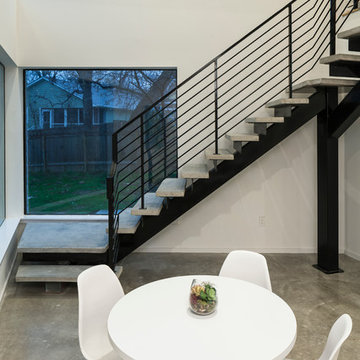
Unique site configuration informs a volumetric building envelope housing 2 units with distinctive character.
Bild på ett litet funkis kök med matplats, med vita väggar, betonggolv och grått golv
Bild på ett litet funkis kök med matplats, med vita väggar, betonggolv och grått golv
45 foton på matplats, med betonggolv
2
