127 foton på matplats, med betonggolv
Sortera efter:
Budget
Sortera efter:Populärt i dag
41 - 60 av 127 foton
Artikel 1 av 3

Bild på en rustik matplats med öppen planlösning, med bruna väggar, betonggolv, en standard öppen spis, en spiselkrans i sten och brunt golv
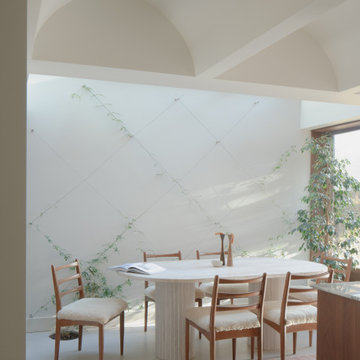
View of the dining area next to the kitchen.
Bild på en mellanstor funkis matplats, med betonggolv och grått golv
Bild på en mellanstor funkis matplats, med betonggolv och grått golv

This was a complete interior and exterior renovation of a 6,500sf 1980's single story ranch. The original home had an interior pool that was removed and replace with a widely spacious and highly functioning kitchen. Stunning results with ample amounts of natural light and wide views the surrounding landscape. A lovely place to live.
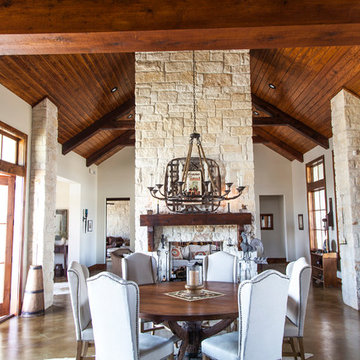
This open concept craftsman style home features a two-sided fireplace with limestone hearth and cedar beam mantel. The vaulted ceilings with exposed cedar beams and trusses compliment the focal point and tie together the kitchen, dining, and living areas.
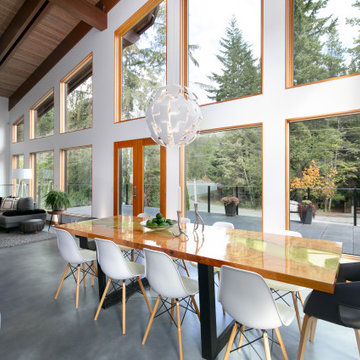
Inspiration för en stor funkis matplats med öppen planlösning, med vita väggar, betonggolv, en dubbelsidig öppen spis, en spiselkrans i trä och grått golv
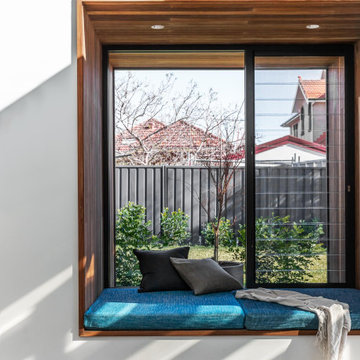
Drawn by a large square timber-lined window box seat that extends the view out to the garden, a threshold and garden light well creates a distinct separation between old and new. The period detailing gives way to timeless, yet contemporary, natural materials; concrete floors, painted brickwork and natural timbers.
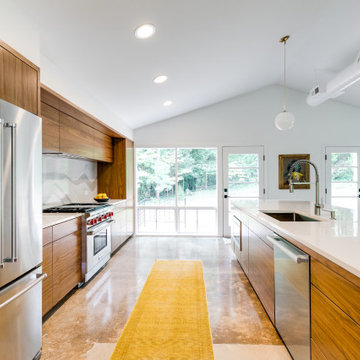
50 tals inredning av en stor matplats med öppen planlösning, med vita väggar, betonggolv och grått golv
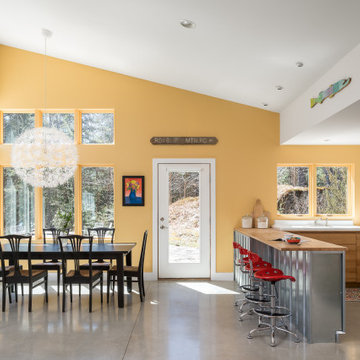
This home in the Mad River Valley measures just a tad over 1,000 SF and was inspired by the book The Not So Big House by Sarah Suskana. Some notable features are the dyed and polished concrete floors, bunk room that sleeps six, and an open floor plan with vaulted ceilings in the living space.
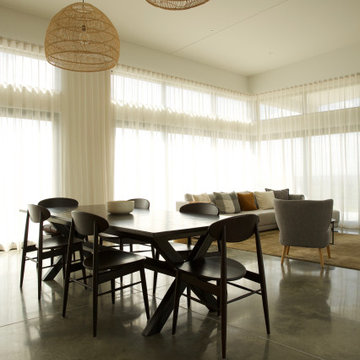
Bild på en stor funkis matplats, med vita väggar, betonggolv, en standard öppen spis, en spiselkrans i betong och grått golv
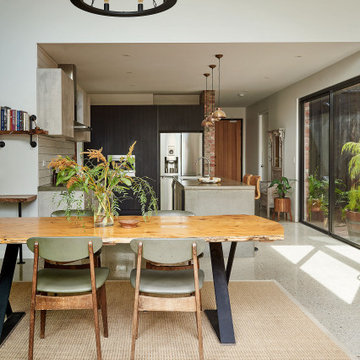
Inspiration för en mellanstor funkis matplats med öppen planlösning, med betonggolv och grått golv

This was a complete interior and exterior renovation of a 6,500sf 1980's single story ranch. The original home had an interior pool that was removed and replace with a widely spacious and highly functioning kitchen. Stunning results with ample amounts of natural light and wide views the surrounding landscape. A lovely place to live.
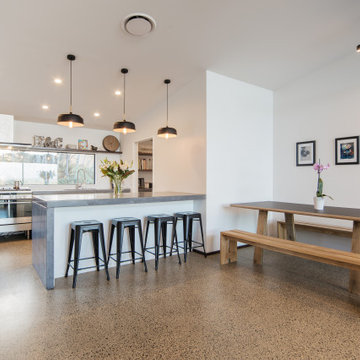
Idéer för ett mellanstort modernt kök med matplats, med vita väggar, betonggolv och grått golv
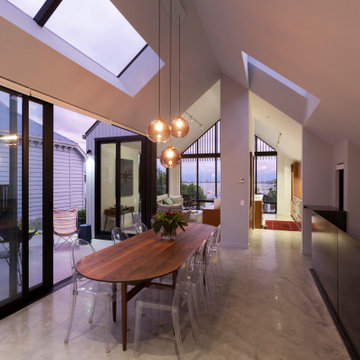
Exempel på ett mellanstort modernt kök med matplats, med betonggolv och grått golv
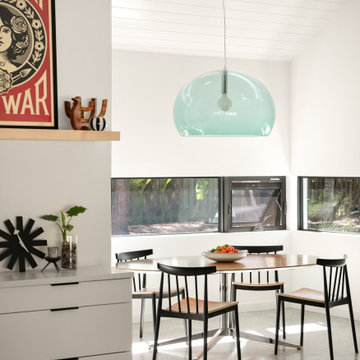
Inspiration för en mellanstor funkis matplats med öppen planlösning, med vita väggar, betonggolv och grått golv
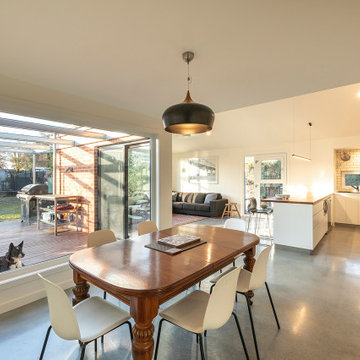
Bild på en liten funkis matplats, med vita väggar, betonggolv och grått golv
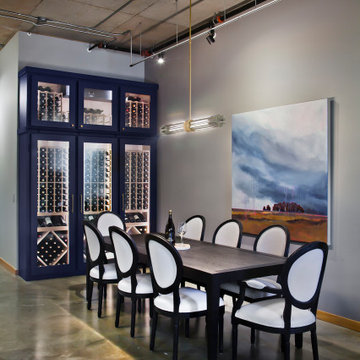
Idéer för mellanstora vintage kök med matplatser, med betonggolv, grått golv och grå väggar

All of the windows provide a panoramic view of the propoerty and beyond. In the summer months the large patio doors will provide an open air experience with added living space under the covered porch.
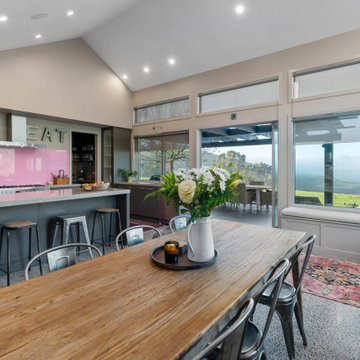
Open plan kitchen / dining with coffee nook area looking over spectacular farm hills
Exempel på en matplats, med beige väggar och betonggolv
Exempel på en matplats, med beige väggar och betonggolv
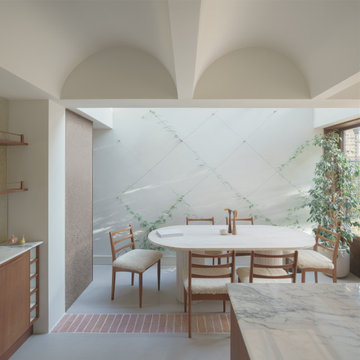
View of the dining area next to the kitchen.
Inredning av en modern mellanstor matplats, med betonggolv och grått golv
Inredning av en modern mellanstor matplats, med betonggolv och grått golv
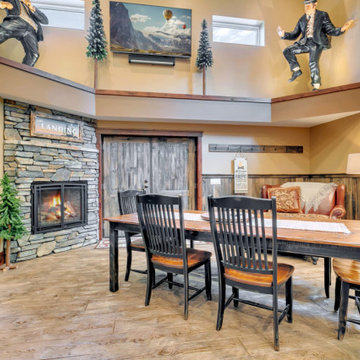
This vacation rental property built by Structural Buildings in Crosslake, MN features a gas fireplace, log plank stamped concrete floors, distressed wood wainscot, and distressed wood, double swing doors.
127 foton på matplats, med betonggolv
3