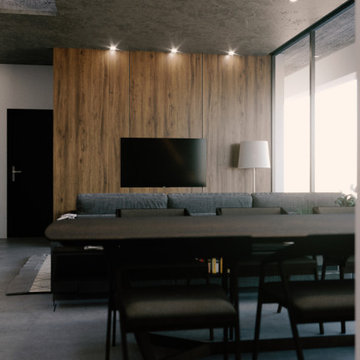352 foton på matplats, med betonggolv
Sortera efter:
Budget
Sortera efter:Populärt i dag
161 - 180 av 352 foton
Artikel 1 av 3
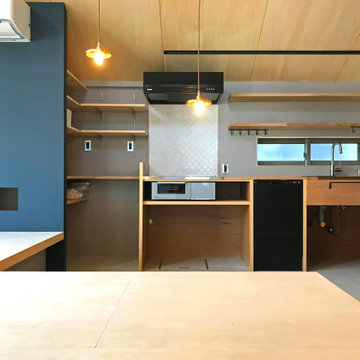
Inspiration för mellanstora moderna matplatser med öppen planlösning, med grå väggar, betonggolv och grått golv
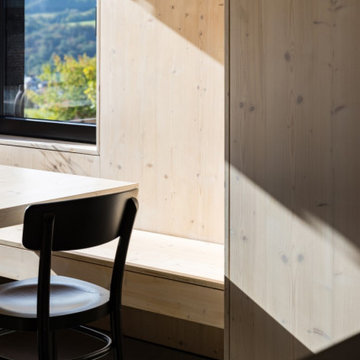
Bild på en mycket stor funkis matplats med öppen planlösning, med betonggolv och grått golv
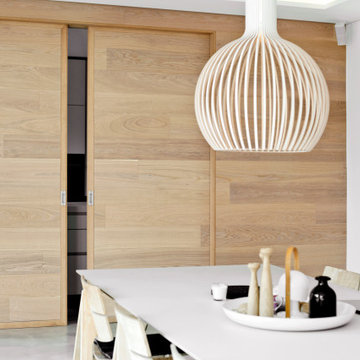
Hier wurde die Rückwand von uns verbaut.
Foto på ett stort funkis kök med matplats, med vita väggar, betonggolv och grått golv
Foto på ett stort funkis kök med matplats, med vita väggar, betonggolv och grått golv
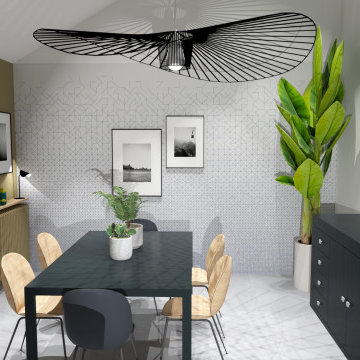
Modern inredning av en mellanstor matplats, med beige väggar, betonggolv och grått golv
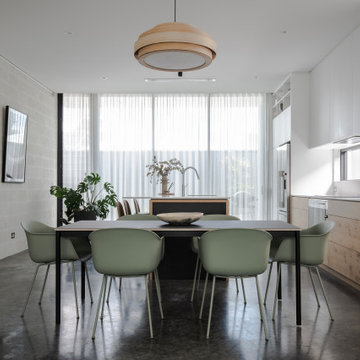
The kitchen, dining and living area to the Bayswater new build architectural designed home. Architecture by Robeson Architects, Interior design by Turner bespoke Design. A minimal Japandi feel with floating oak cabinets and natural stone.

Idéer för en stor klassisk matplats med öppen planlösning, med röda väggar, betonggolv och grått golv
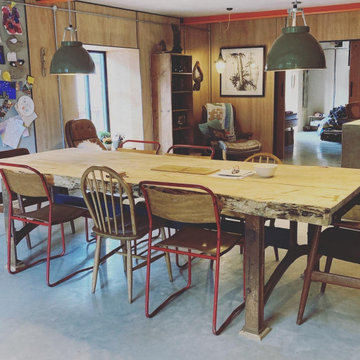
Three meter table that can seat 12. The table legs are a old steel workbench base and was found in the barn before it was converted. The table top was sourced from a local tree that had to be removed.
The lights were sourced from a UK manufacturer.
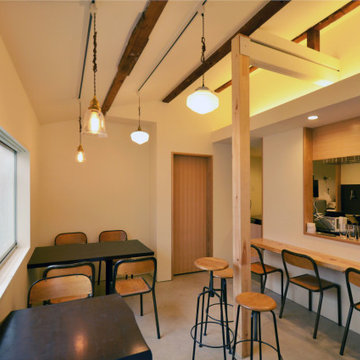
Exempel på en liten minimalistisk matplats, med vita väggar, betonggolv och grått golv
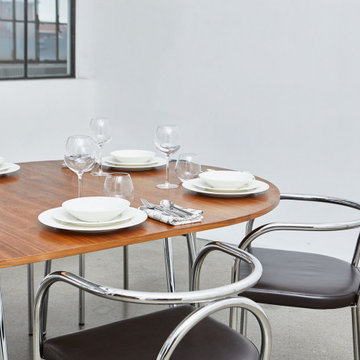
The PH Chair is constructed of gentle lines that carefully support the back, encouraging those using the chair to sit in an upright position. In the contemporary home environment of the 21st Century, PH Furniture’s PH Chair is perfect for use in the dining room, kitchen, or hallway.

Foto på ett mellanstort funkis kök med matplats, med vita väggar, betonggolv och grått golv
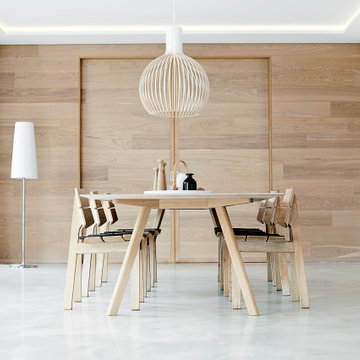
Hier wurde die Rückwand von uns verbaut.
Inredning av ett modernt stort kök med matplats, med vita väggar, betonggolv och grått golv
Inredning av ett modernt stort kök med matplats, med vita väggar, betonggolv och grått golv

Bild på en liten orientalisk matplats med öppen planlösning, med betonggolv och vitt golv
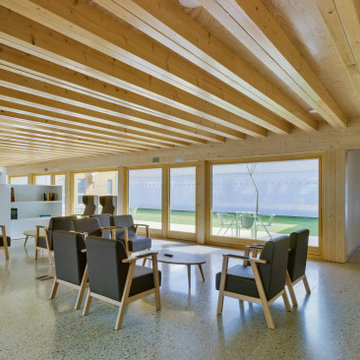
Vista del comedor-sala de estar
Bild på ett mellanstort funkis kök med matplats, med flerfärgade väggar, betonggolv och grått golv
Bild på ett mellanstort funkis kök med matplats, med flerfärgade väggar, betonggolv och grått golv

The clients called me on the recommendation from a neighbor of mine who had met them at a conference and learned of their need for an architect. They contacted me and after meeting to discuss their project they invited me to visit their site, not far from White Salmon in Washington State.
Initially, the couple discussed building a ‘Weekend’ retreat on their 20± acres of land. Their site was in the foothills of a range of mountains that offered views of both Mt. Adams to the North and Mt. Hood to the South. They wanted to develop a place that was ‘cabin-like’ but with a degree of refinement to it and take advantage of the primary views to the north, south and west. They also wanted to have a strong connection to their immediate outdoors.
Before long my clients came to the conclusion that they no longer perceived this as simply a weekend retreat but were now interested in making this their primary residence. With this new focus we concentrated on keeping the refined cabin approach but needed to add some additional functions and square feet to the original program.
They wanted to downsize from their current 3,500± SF city residence to a more modest 2,000 – 2,500 SF space. They desired a singular open Living, Dining and Kitchen area but needed to have a separate room for their television and upright piano. They were empty nesters and wanted only two bedrooms and decided that they would have two ‘Master’ bedrooms, one on the lower floor and the other on the upper floor (they planned to build additional ‘Guest’ cabins to accommodate others in the near future). The original scheme for the weekend retreat was only one floor with the second bedroom tucked away on the north side of the house next to the breezeway opposite of the carport.
Another consideration that we had to resolve was that the particular location that was deemed the best building site had diametrically opposed advantages and disadvantages. The views and primary solar orientations were also the source of the prevailing winds, out of the Southwest.
The resolve was to provide a semi-circular low-profile earth berm on the south/southwest side of the structure to serve as a wind-foil directing the strongest breezes up and over the structure. Because our selected site was in a saddle of land that then sloped off to the south/southwest the combination of the earth berm and the sloping hill would effectively created a ‘nestled’ form allowing the winds rushing up the hillside to shoot over most of the house. This allowed me to keep the favorable orientation to both the views and sun without being completely compromised by the winds.
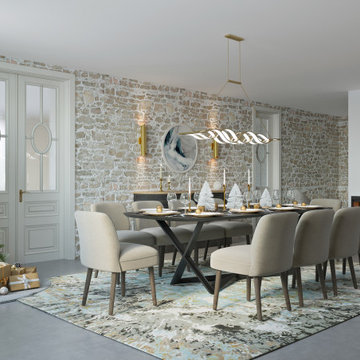
Idéer för att renovera en stor funkis matplats, med beige väggar, betonggolv, en dubbelsidig öppen spis och grått golv
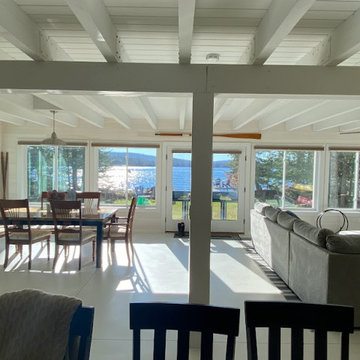
Inspiration för mellanstora skandinaviska matplatser med öppen planlösning, med vita väggar, betonggolv och grått golv
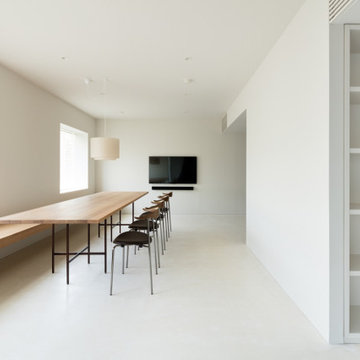
Bild på en mellanstor skandinavisk matplats med öppen planlösning, med vita väggar, betonggolv och vitt golv
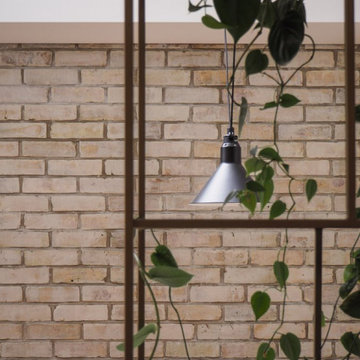
Idéer för att renovera ett mellanstort funkis kök med matplats, med beige väggar, betonggolv och grått golv
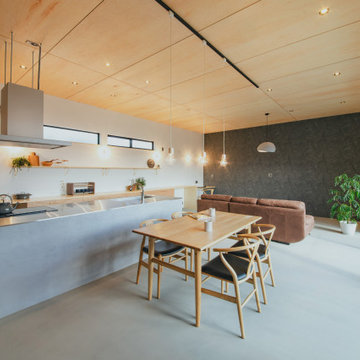
お施主様のご希望は「広々としたリビング」と「ファミリークローゼット」。
家族同士のふれあいとプライベートを両立する、おおらかな住まいになりました。
Bild på en mellanstor funkis matplats med öppen planlösning, med vita väggar, betonggolv och grått golv
Bild på en mellanstor funkis matplats med öppen planlösning, med vita väggar, betonggolv och grått golv
352 foton på matplats, med betonggolv
9
