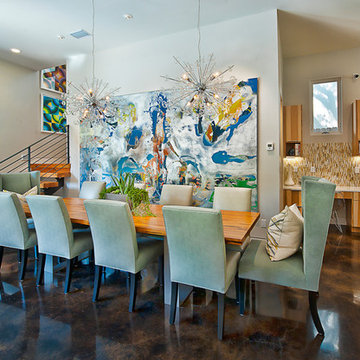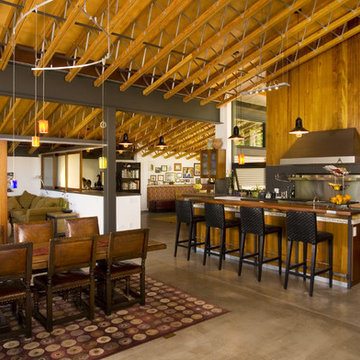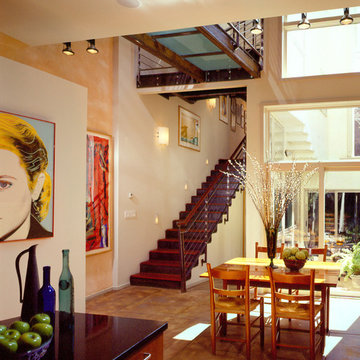12 foton på matplats, med betonggolv
Sortera efter:
Budget
Sortera efter:Populärt i dag
1 - 12 av 12 foton
Artikel 1 av 3
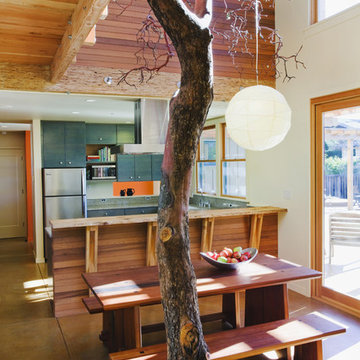
The spacious, naturally ventilated 2-story dining space is accentuated with the natural branching of a madrone tree.
© www.edwardcaldwellphoto.com
Foto på en mellanstor rustik matplats med öppen planlösning, med vita väggar och betonggolv
Foto på en mellanstor rustik matplats med öppen planlösning, med vita väggar och betonggolv

Idéer för en mellanstor matplats med öppen planlösning, med grå väggar, betonggolv och grått golv
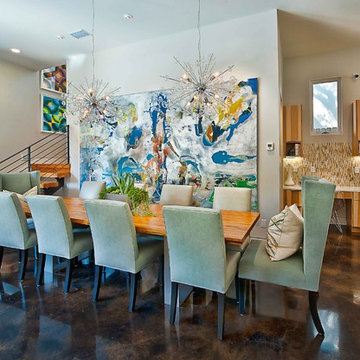
The driving impetus for this Tarrytown residence was centered around creating a green and sustainable home. The owner-Architect collaboration was unique for this project in that the client was also the builder with a keen desire to incorporate LEED-centric principles to the design process. The original home on the lot was deconstructed piece by piece, with 95% of the materials either reused or reclaimed. The home is designed around the existing trees with the challenge of expanding the views, yet creating privacy from the street. The plan pivots around a central open living core that opens to the more private south corner of the lot. The glazing is maximized but restrained to control heat gain. The residence incorporates numerous features like a 5,000-gallon rainwater collection system, shading features, energy-efficient systems, spray-foam insulation and a material palette that helped the project achieve a five-star rating with the Austin Energy Green Building program.
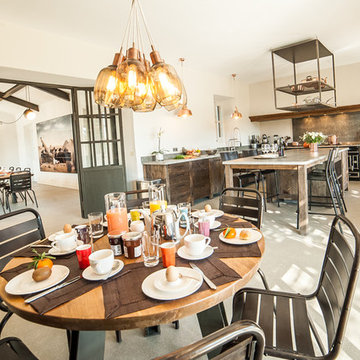
Cuisine par Laurent Passe
Crédit photo Virginie Ovessian
Idéer för att renovera en mellanstor vintage matplats med öppen planlösning, med vita väggar och betonggolv
Idéer för att renovera en mellanstor vintage matplats med öppen planlösning, med vita väggar och betonggolv
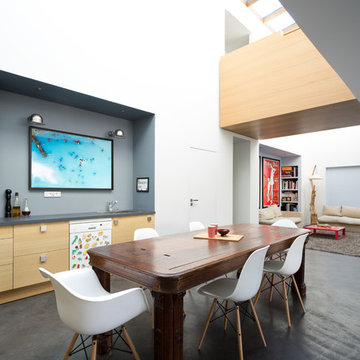
Simeon Levaillant
Idéer för en stor modern matplats med öppen planlösning, med vita väggar, betonggolv och svart golv
Idéer för en stor modern matplats med öppen planlösning, med vita väggar, betonggolv och svart golv
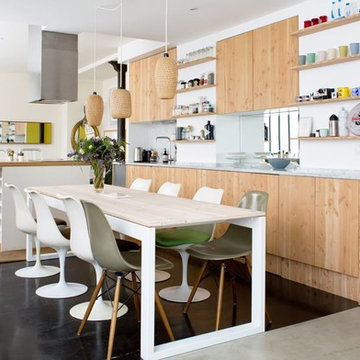
Exempel på en mellanstor nordisk matplats med öppen planlösning, med vita väggar och betonggolv
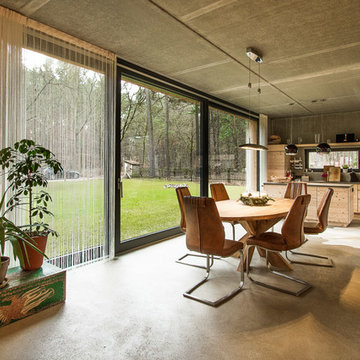
Torsten Halm
Inspiration för ett stort 60 tals kök med matplats, med grå väggar och betonggolv
Inspiration för ett stort 60 tals kök med matplats, med grå väggar och betonggolv
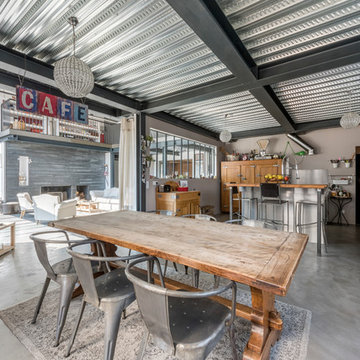
Alexandre Montagne
Industriell inredning av en stor matplats med öppen planlösning, med grå väggar och betonggolv
Industriell inredning av en stor matplats med öppen planlösning, med grå väggar och betonggolv
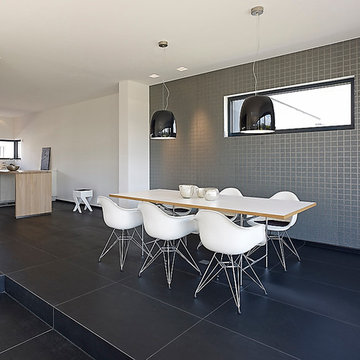
Guido Erbring
Inspiration för en mellanstor funkis matplats med öppen planlösning, med grå väggar och betonggolv
Inspiration för en mellanstor funkis matplats med öppen planlösning, med grå väggar och betonggolv
12 foton på matplats, med betonggolv
1
