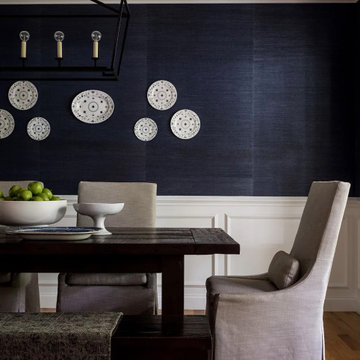3 475 foton på matplats, med blå väggar och brunt golv
Sortera efter:
Budget
Sortera efter:Populärt i dag
101 - 120 av 3 475 foton
Artikel 1 av 3
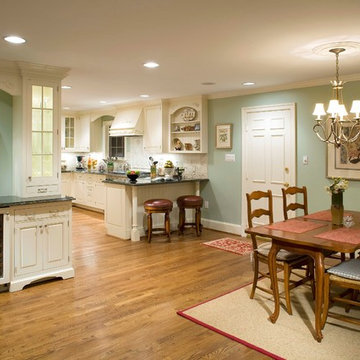
RB Hill, Photography
Inredning av ett klassiskt mellanstort kök med matplats, med blå väggar, mellanmörkt trägolv och brunt golv
Inredning av ett klassiskt mellanstort kök med matplats, med blå väggar, mellanmörkt trägolv och brunt golv
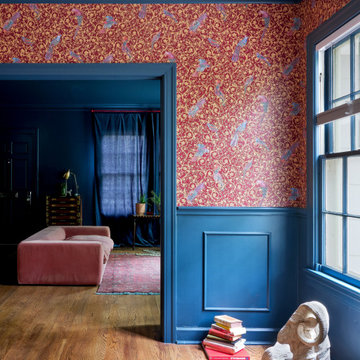
Plastered ram object as art with book stacks for play in scale. Versace Home bird wallpaper complements Farrow and Ball Hague blue accents and pink and red furniture. Old painted windows match the trim, wainscoting and walls.
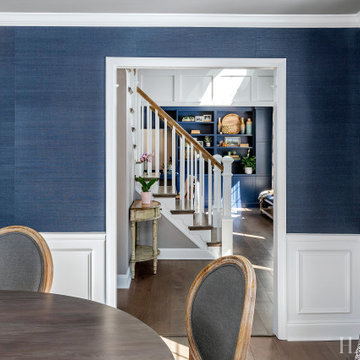
Idéer för att renovera en mellanstor vintage separat matplats, med blå väggar, mellanmörkt trägolv och brunt golv
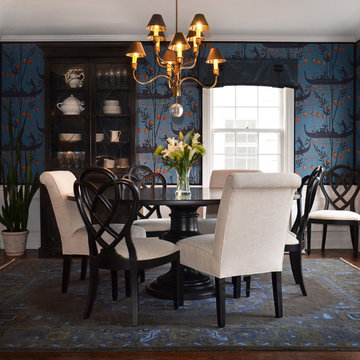
Our clients loved living in their classic colonial home dating to the early 1900s, but the interior felt dated and heavy. Our challenge was creating fresh design that honored the history and character of the home. We took our cues from the elegant black marble fireplace, the baby grand, and floor-to-ceiling millwork. We love the marriage of old and new-- layering original pieces with new decor elevates both, giving a space authenticity and fresh style.
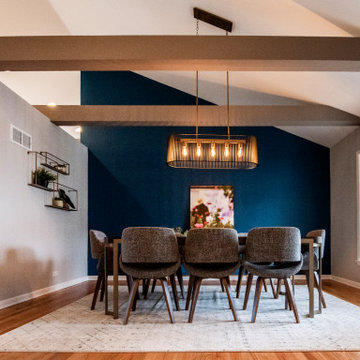
View of the vaulted dining room with blue accent wall
Exempel på en stor 50 tals matplats med öppen planlösning, med mellanmörkt trägolv, brunt golv och blå väggar
Exempel på en stor 50 tals matplats med öppen planlösning, med mellanmörkt trägolv, brunt golv och blå väggar
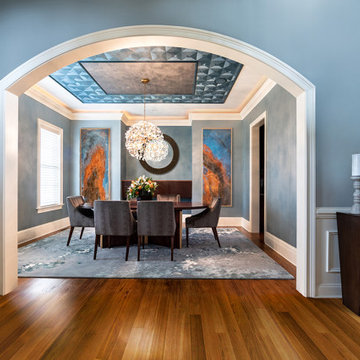
When modernizing the dining room in a traditional home we started with the color palette, pulling blues from other recently remodeled spaces. The chandelier was then selected for its playfulness and impact. Texture was very important in this space, and you'll see layers of texture on on every surface - there is always something interesting for your eye. A main challenge was keeping some existing elements while giving the homeowners a new look that coordinated with the rest of the very traditionally designed home. The clients had differing design views, one wanted modern, straight lines, and the other wanted more curves and decoration. We blended the two ideas using straight lines in furniture, artwork and wallpaper, while allowing texture, and repetition of shapes to add movement.
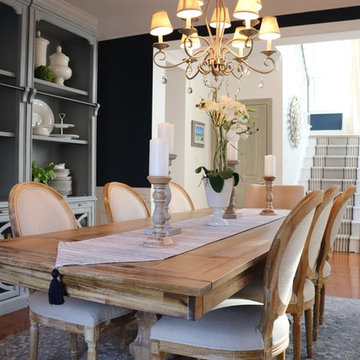
Inspiration för en stor vintage matplats, med blå väggar, mellanmörkt trägolv och brunt golv
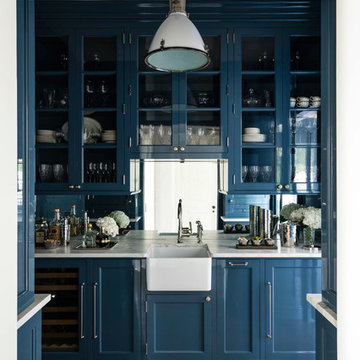
The glossy deep blue lacquer of the serving pantry sets its glass display cabinets, plaster walls, and molded trim apart from the soft whites and warm grays of the Dining Room. The pantry’s lower cabinets feature marble countertops, an enameled fireclay farm sink and integrated refrigeration, and ice maker, and rubbish bins.
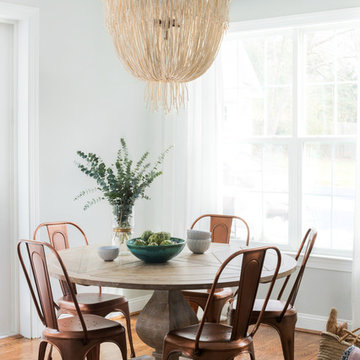
Jon Friedrich Photography
Inredning av en klassisk mellanstor matplats med öppen planlösning, med mellanmörkt trägolv, brunt golv och blå väggar
Inredning av en klassisk mellanstor matplats med öppen planlösning, med mellanmörkt trägolv, brunt golv och blå väggar
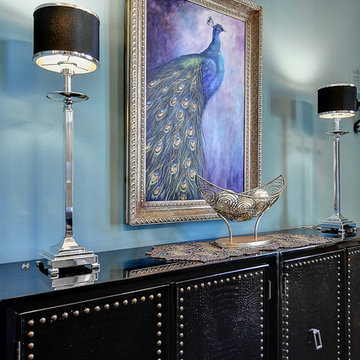
Carl Unterbrink
Inspiration för en liten vintage separat matplats, med blå väggar, mellanmörkt trägolv och brunt golv
Inspiration för en liten vintage separat matplats, med blå väggar, mellanmörkt trägolv och brunt golv
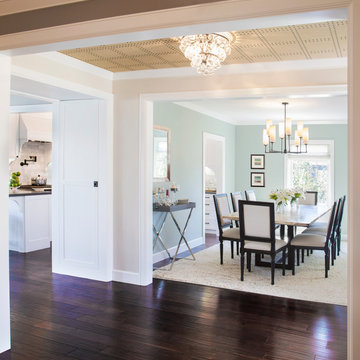
Photo Credit: Nicole Leone
Inspiration för ett vintage kök med matplats, med mörkt trägolv, brunt golv och blå väggar
Inspiration för ett vintage kök med matplats, med mörkt trägolv, brunt golv och blå väggar
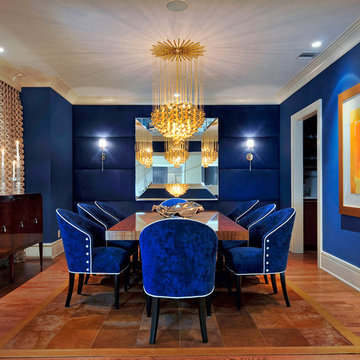
Modern inredning av en mellanstor separat matplats, med blå väggar, brunt golv och mellanmörkt trägolv
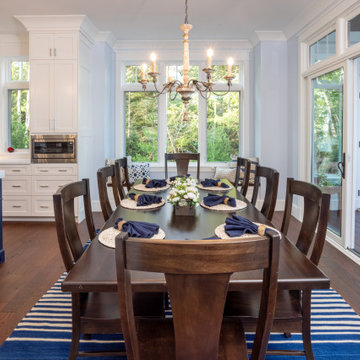
Our clients were relocating from the upper peninsula to the lower peninsula and wanted to design a retirement home on their Lake Michigan property. The topography of their lot allowed for a walk out basement which is practically unheard of with how close they are to the water. Their view is fantastic, and the goal was of course to take advantage of the view from all three levels. The positioning of the windows on the main and upper levels is such that you feel as if you are on a boat, water as far as the eye can see. They were striving for a Hamptons / Coastal, casual, architectural style. The finished product is just over 6,200 square feet and includes 2 master suites, 2 guest bedrooms, 5 bathrooms, sunroom, home bar, home gym, dedicated seasonal gear / equipment storage, table tennis game room, sauna, and bonus room above the attached garage. All the exterior finishes are low maintenance, vinyl, and composite materials to withstand the blowing sands from the Lake Michigan shoreline.
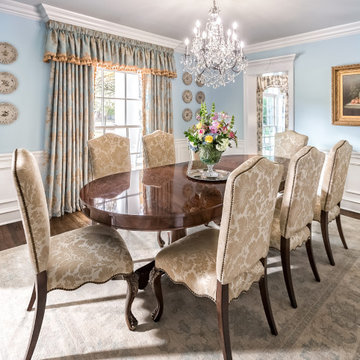
This formal dining room is a masterpiece of southern living. The custom upholstery and drapery warm up the space with luxurious fabrics. The crown molding and wainscot give the construction detailing a southern flair.
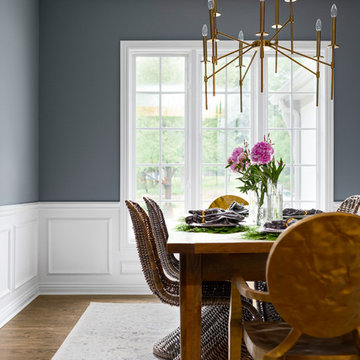
Picture KC
Klassisk inredning av en mellanstor separat matplats, med blå väggar, mellanmörkt trägolv och brunt golv
Klassisk inredning av en mellanstor separat matplats, med blå väggar, mellanmörkt trägolv och brunt golv
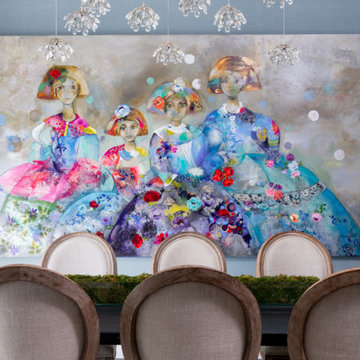
Refurnishing this Melshire Estates home with a fresh, transitional look and feel was just what this client wanted. We mainly leveraged neutrals and some blues to keep things visually calm and then it was all about delivering comfort for their active family. The fireplace was updated with a cast stone surround, giving this family room focal point a much needed facelift. The powder bath received a sophisticated renovation and light fixtures throughout the home were replaced with fixtures that uniquely reflect the client’s personality in every room. The star of the show in this home is the dining room, featuring a large, commissioned original art piece as well as the most stunning ceiling light fixture. It’s impossible to feel anything but cheery when you walk by this room!

Download our free ebook, Creating the Ideal Kitchen. DOWNLOAD NOW
This unit, located in a 4-flat owned by TKS Owners Jeff and Susan Klimala, was remodeled as their personal pied-à-terre, and doubles as an Airbnb property when they are not using it. Jeff and Susan were drawn to the location of the building, a vibrant Chicago neighborhood, 4 blocks from Wrigley Field, as well as to the vintage charm of the 1890’s building. The entire 2 bed, 2 bath unit was renovated and furnished, including the kitchen, with a specific Parisian vibe in mind.
Although the location and vintage charm were all there, the building was not in ideal shape -- the mechanicals -- from HVAC, to electrical, plumbing, to needed structural updates, peeling plaster, out of level floors, the list was long. Susan and Jeff drew on their expertise to update the issues behind the walls while also preserving much of the original charm that attracted them to the building in the first place -- heart pine floors, vintage mouldings, pocket doors and transoms.
Because this unit was going to be primarily used as an Airbnb, the Klimalas wanted to make it beautiful, maintain the character of the building, while also specifying materials that would last and wouldn’t break the budget. Susan enjoyed the hunt of specifying these items and still coming up with a cohesive creative space that feels a bit French in flavor.
Parisian style décor is all about casual elegance and an eclectic mix of old and new. Susan had fun sourcing some more personal pieces of artwork for the space, creating a dramatic black, white and moody green color scheme for the kitchen and highlighting the living room with pieces to showcase the vintage fireplace and pocket doors.
Photographer: @MargaretRajic
Photo stylist: @Brandidevers
Do you have a new home that has great bones but just doesn’t feel comfortable and you can’t quite figure out why? Contact us here to see how we can help!
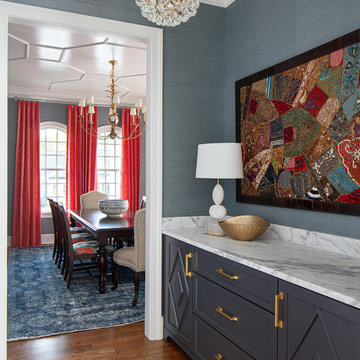
This butler's pantry is directly between the dining room and kitchen. We designed the trim detail on the dining room ceiling and carried the blue grass cloth from the dining room into the butlers pantry on the walls.

Farrow and Ball Hague Blue walls, trim, and ceiling. Versace Home bird wallpaper complements Farrow and Ball Hague blue accents and pink and red furniture. Grand wood beaded chandelier plays on traditional baroque design in a modern way. Old painted windows match the trim, wainscoting and walls. Existing round dining table surrounded by spray painted Carnival red dining room chairs which match the custom curtain rods in living room. Plastered ram sculpture as playful object on floor balances scale and interesting interactive piece for the child of the house.
3 475 foton på matplats, med blå väggar och brunt golv
6
