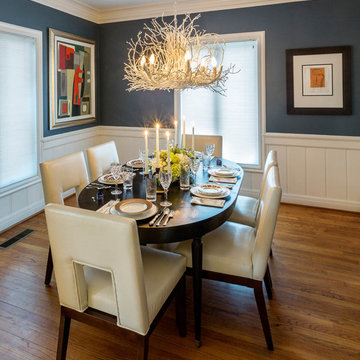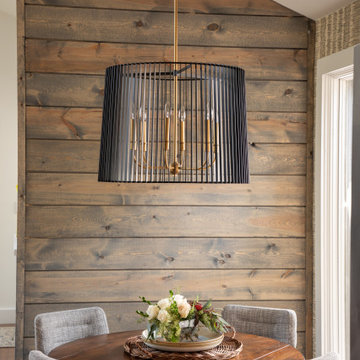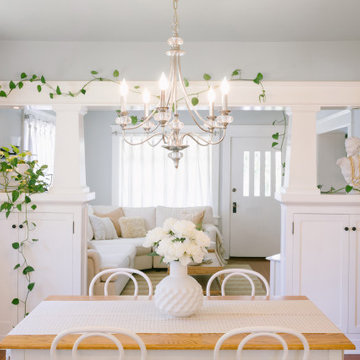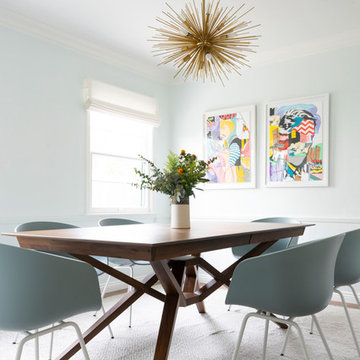17 046 foton på matplats, med blå väggar och flerfärgade väggar
Sortera efter:
Budget
Sortera efter:Populärt i dag
181 - 200 av 17 046 foton
Artikel 1 av 3

Photo Credit: David Duncan Livingston
Idéer för en mellanstor klassisk separat matplats, med flerfärgade väggar, mellanmörkt trägolv och brunt golv
Idéer för en mellanstor klassisk separat matplats, med flerfärgade väggar, mellanmörkt trägolv och brunt golv
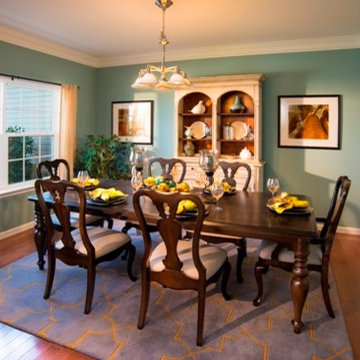
Blue and brown make this dining room exude a western feel.
Klassisk inredning av en mellanstor separat matplats, med blå väggar och mellanmörkt trägolv
Klassisk inredning av en mellanstor separat matplats, med blå väggar och mellanmörkt trägolv
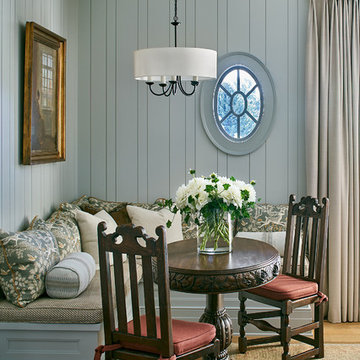
Foto på en liten vintage matplats, med blå väggar, mellanmörkt trägolv och brunt golv

Klassisk inredning av en matplats, med flerfärgade väggar, mellanmörkt trägolv och brunt golv
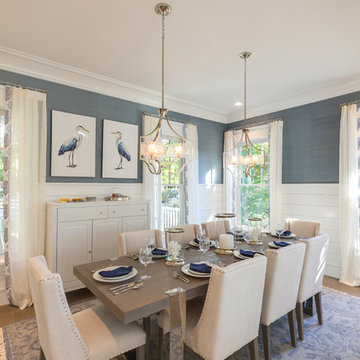
Jonathan Edwards Media
Exempel på en stor maritim matplats med öppen planlösning, med blå väggar, mellanmörkt trägolv och grått golv
Exempel på en stor maritim matplats med öppen planlösning, med blå väggar, mellanmörkt trägolv och grått golv
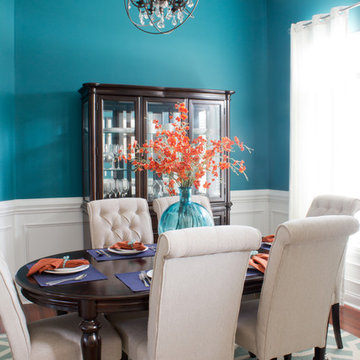
Melissa Boyer Interiors
Modern inredning av en mellanstor separat matplats, med blå väggar, mellanmörkt trägolv och brunt golv
Modern inredning av en mellanstor separat matplats, med blå väggar, mellanmörkt trägolv och brunt golv
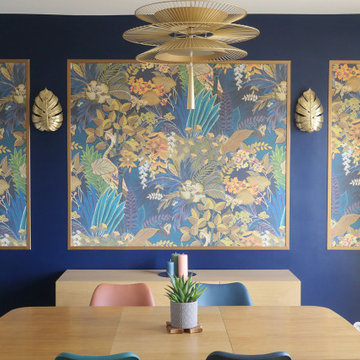
Villa Marcès - Réaménagement et décoration d'un appartement, 94 - La pièce à vivre est divisée en deux parties distinctes ; dans la salle à manger , un triptyque en papier peint coloré donne le ton et fait face à la grande bibliothèque sur mesure du salon.
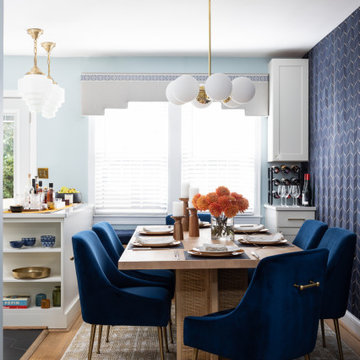
The wallcovering in the dining room captures attention and makes a bold statement. We wanted to ensure the dining room coordinated with the family room, but would set a tone all of its own. The navy and gold wallcovering has a vintage vibe with its distinctive, dimensional design crafted from natural materials.
Six velvet and gold chairs coordinate with the wallcovering perfectly and provide space and comfort when entertaining. The dining room table is a sharp contrast of bleached pine and a woven cane base and the chandelier brings the design together beautifully with an art deco and modern design.
This dining room is glamorous, stylish, vintage, and sophisticated while still being just as welcoming as the homeowners!
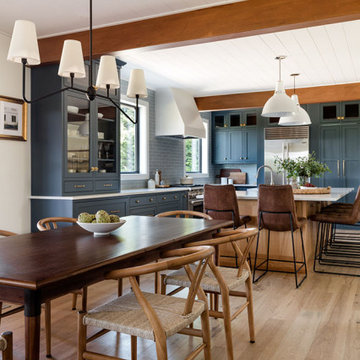
Our Seattle studio designed this stunning 5,000+ square foot Snohomish home to make it comfortable and fun for a wonderful family of six.
On the main level, our clients wanted a mudroom. So we removed an unused hall closet and converted the large full bathroom into a powder room. This allowed for a nice landing space off the garage entrance. We also decided to close off the formal dining room and convert it into a hidden butler's pantry. In the beautiful kitchen, we created a bright, airy, lively vibe with beautiful tones of blue, white, and wood. Elegant backsplash tiles, stunning lighting, and sleek countertops complete the lively atmosphere in this kitchen.
On the second level, we created stunning bedrooms for each member of the family. In the primary bedroom, we used neutral grasscloth wallpaper that adds texture, warmth, and a bit of sophistication to the space creating a relaxing retreat for the couple. We used rustic wood shiplap and deep navy tones to define the boys' rooms, while soft pinks, peaches, and purples were used to make a pretty, idyllic little girls' room.
In the basement, we added a large entertainment area with a show-stopping wet bar, a large plush sectional, and beautifully painted built-ins. We also managed to squeeze in an additional bedroom and a full bathroom to create the perfect retreat for overnight guests.
For the decor, we blended in some farmhouse elements to feel connected to the beautiful Snohomish landscape. We achieved this by using a muted earth-tone color palette, warm wood tones, and modern elements. The home is reminiscent of its spectacular views – tones of blue in the kitchen, primary bathroom, boys' rooms, and basement; eucalyptus green in the kids' flex space; and accents of browns and rust throughout.
---Project designed by interior design studio Kimberlee Marie Interiors. They serve the Seattle metro area including Seattle, Bellevue, Kirkland, Medina, Clyde Hill, and Hunts Point.
For more about Kimberlee Marie Interiors, see here: https://www.kimberleemarie.com/
To learn more about this project, see here:
https://www.kimberleemarie.com/modern-luxury-home-remodel-snohomish
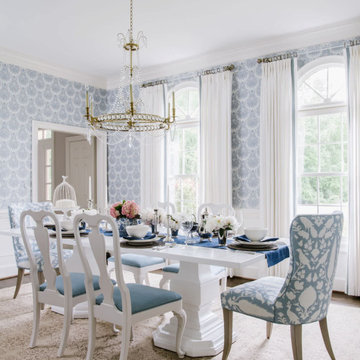
Our studio designed this beautiful living and dining room with a stylish medley of soft pink pastels and elegant blues. The armchairs in the living room and printed curtains create a lively ambience with their fun patterns breaking the neutral theme of the space. Striking artwork creates interesting focal points and urges conversations in the living room. The dining room looks elegant in soft blue hues that are soothing to the senses. Patterned blue and white wallpaper blend well with the stylish white dining table and blue upholstered chairs. Statement lighting adds a dramatic element to the space.
---
Pamela Harvey Interiors offers interior design services in St. Petersburg and Tampa, and throughout Florida's Suncoast area, from Tarpon Springs to Naples, including Bradenton, Lakewood Ranch, and Sarasota.
For more about Pamela Harvey Interiors, see here: https://www.pamelaharveyinteriors.com/

The room was used as a home office, by opening the kitchen onto it, we've created a warm and inviting space, where the family loves gathering.
Idéer för en stor modern separat matplats, med blå väggar, ljust trägolv, en hängande öppen spis, en spiselkrans i sten och beiget golv
Idéer för en stor modern separat matplats, med blå väggar, ljust trägolv, en hängande öppen spis, en spiselkrans i sten och beiget golv
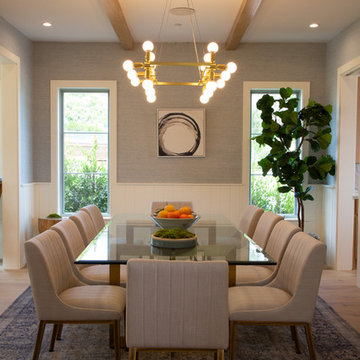
Beach chic farmhouse offers sensational ocean views spanning from the tree tops of the Pacific Palisades through Santa Monica
Idéer för att renovera en stor maritim separat matplats, med blå väggar, ljust trägolv och brunt golv
Idéer för att renovera en stor maritim separat matplats, med blå väggar, ljust trägolv och brunt golv
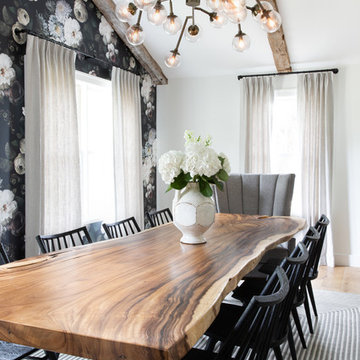
The down-to-earth interiors in this Austin home are filled with attractive textures, colors, and wallpapers.
Project designed by Sara Barney’s Austin interior design studio BANDD DESIGN. They serve the entire Austin area and its surrounding towns, with an emphasis on Round Rock, Lake Travis, West Lake Hills, and Tarrytown.
For more about BANDD DESIGN, click here: https://bandddesign.com/
To learn more about this project, click here:
https://bandddesign.com/austin-camelot-interior-design/
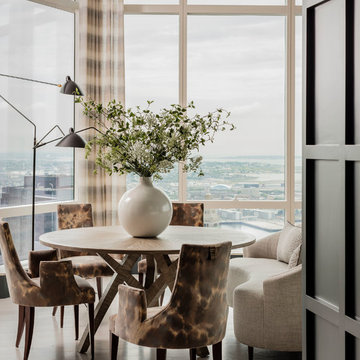
Featured in the Winter 2019 issue of Modern Luxury Interiors Boston!
Photo credit: Michael J. Lee
Inspiration för en vintage matplats med öppen planlösning, med blå väggar
Inspiration för en vintage matplats med öppen planlösning, med blå väggar
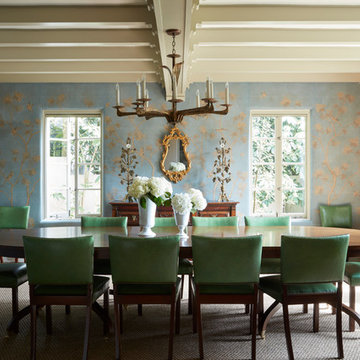
Furniture & Decor: Nickey Kehoe
Photography: Roger Davies
Inredning av en medelhavsstil separat matplats, med blå väggar, mellanmörkt trägolv och brunt golv
Inredning av en medelhavsstil separat matplats, med blå väggar, mellanmörkt trägolv och brunt golv
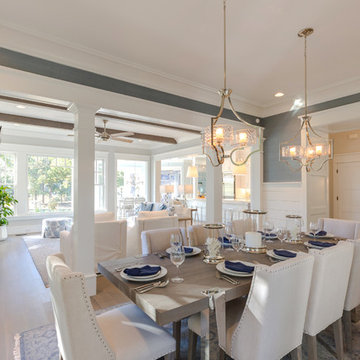
Inspiration för en stor maritim matplats med öppen planlösning, med blå väggar, mellanmörkt trägolv och grått golv
17 046 foton på matplats, med blå väggar och flerfärgade väggar
10
