12 633 foton på matplats, med blå väggar och lila väggar
Sortera efter:
Budget
Sortera efter:Populärt i dag
101 - 120 av 12 633 foton
Artikel 1 av 3

We call this dining room modern-farmhouse-chic! As the focal point of the room, the fireplace was the perfect space for an accent wall. We white-washed the fireplace’s brick and added a white surround and mantle and finished the wall with white shiplap. We also added the same shiplap as wainscoting to the other walls. A special feature of this room is the coffered ceiling. We recessed the chandelier directly into the beam for a clean, seamless look.
This farmhouse style home in West Chester is the epitome of warmth and welcoming. We transformed this house’s original dark interior into a light, bright sanctuary. From installing brand new red oak flooring throughout the first floor to adding horizontal shiplap to the ceiling in the family room, we really enjoyed working with the homeowners on every aspect of each room. A special feature is the coffered ceiling in the dining room. We recessed the chandelier directly into the beams, for a clean, seamless look. We maximized the space in the white and chrome galley kitchen by installing a lot of custom storage. The pops of blue throughout the first floor give these room a modern touch.
Rudloff Custom Builders has won Best of Houzz for Customer Service in 2014, 2015 2016, 2017 and 2019. We also were voted Best of Design in 2016, 2017, 2018, 2019 which only 2% of professionals receive. Rudloff Custom Builders has been featured on Houzz in their Kitchen of the Week, What to Know About Using Reclaimed Wood in the Kitchen as well as included in their Bathroom WorkBook article. We are a full service, certified remodeling company that covers all of the Philadelphia suburban area. This business, like most others, developed from a friendship of young entrepreneurs who wanted to make a difference in their clients’ lives, one household at a time. This relationship between partners is much more than a friendship. Edward and Stephen Rudloff are brothers who have renovated and built custom homes together paying close attention to detail. They are carpenters by trade and understand concept and execution. Rudloff Custom Builders will provide services for you with the highest level of professionalism, quality, detail, punctuality and craftsmanship, every step of the way along our journey together.
Specializing in residential construction allows us to connect with our clients early in the design phase to ensure that every detail is captured as you imagined. One stop shopping is essentially what you will receive with Rudloff Custom Builders from design of your project to the construction of your dreams, executed by on-site project managers and skilled craftsmen. Our concept: envision our client’s ideas and make them a reality. Our mission: CREATING LIFETIME RELATIONSHIPS BUILT ON TRUST AND INTEGRITY.
Photo Credit: Linda McManus Images
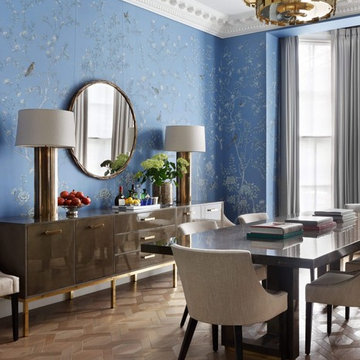
Antique Grey Oak Mansion Weave engineered wood flooring
Inspiration för en vintage matplats, med blå väggar, ljust trägolv och brunt golv
Inspiration för en vintage matplats, med blå väggar, ljust trägolv och brunt golv
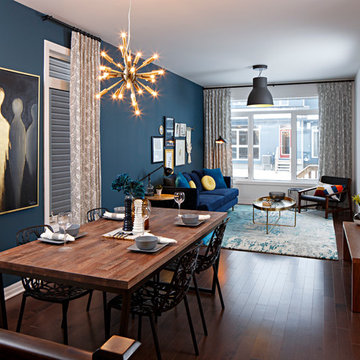
Accent walls don't need to be small. Check out this teal painted wall that ties the dining area and living space together in this Ottawa town home.
Inspiration för moderna matplatser, med blå väggar och mörkt trägolv
Inspiration för moderna matplatser, med blå väggar och mörkt trägolv

Inredning av en klassisk stor separat matplats, med blå väggar, mörkt trägolv, en standard öppen spis och en spiselkrans i sten

Klassisk inredning av en mellanstor matplats med öppen planlösning, med mellanmörkt trägolv, blå väggar och brunt golv

Inspiration för stora eklektiska separata matplatser, med blå väggar, mellanmörkt trägolv, en standard öppen spis, en spiselkrans i trä och brunt golv

Farmhouse dining room with a warm/cool balanced palette incorporating hygge and comfort into a more formal space.
Inspiration för mellanstora lantliga kök med matplatser, med blå väggar, mellanmörkt trägolv och brunt golv
Inspiration för mellanstora lantliga kök med matplatser, med blå väggar, mellanmörkt trägolv och brunt golv

This family home is nestled in the mountains with extensive views of Mt. Tamalpais. HSH Interiors created an effortlessly elegant space with playful patterns that accentuate the surrounding natural environment. Sophisticated furnishings combined with cheerful colors create an east coast meets west coast feeling throughout the house.
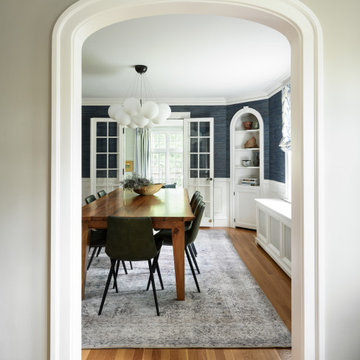
Klassisk inredning av en separat matplats, med blå väggar, mellanmörkt trägolv och brunt golv

Inspiration för en maritim matplats, med blå väggar, mellanmörkt trägolv och brunt golv
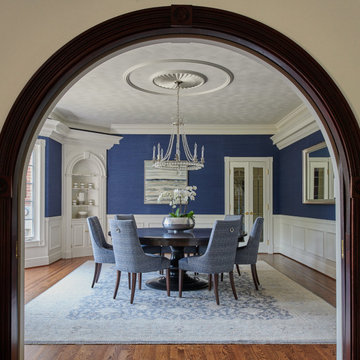
Youthful tradition for a bustling young family. Refined and elegant, deliberate and thoughtful — with outdoor living fun.
Klassisk inredning av en matplats, med blå väggar, mellanmörkt trägolv och brunt golv
Klassisk inredning av en matplats, med blå väggar, mellanmörkt trägolv och brunt golv

Photos by Andrew Giammarco Photography.
Exempel på en stor lantlig matplats med öppen planlösning, med mörkt trägolv, en standard öppen spis, blå väggar, en spiselkrans i tegelsten och brunt golv
Exempel på en stor lantlig matplats med öppen planlösning, med mörkt trägolv, en standard öppen spis, blå väggar, en spiselkrans i tegelsten och brunt golv

A dining room with impact! This is the first room one sees when entering this home, so impact was important. Blue flamestitch wallcovering above a 7 feet high wainscoting blends with leather side chairs and blue velvet captain's chairs. The custom dining table is walnut with a brass base. Anchoring the area is a modern patterned gray area rug and a brass and glass sputnik light fixture crowns the tray ceiling.
Photo: Stephen Allen
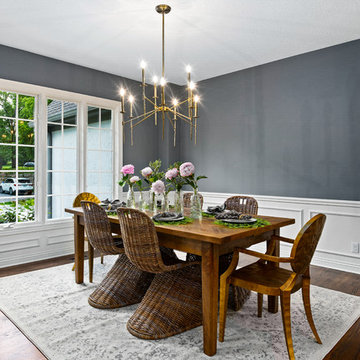
Picture KC
Exempel på en mellanstor medelhavsstil separat matplats, med blå väggar och mörkt trägolv
Exempel på en mellanstor medelhavsstil separat matplats, med blå väggar och mörkt trägolv
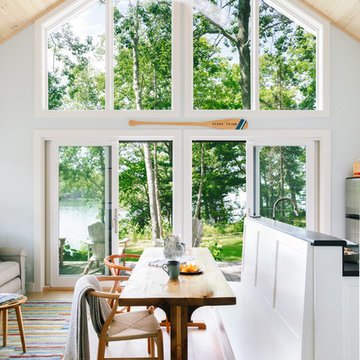
Integrity from Marvin Windows and Doors open this tiny house up to a larger-than-life ocean view.
Bild på en liten lantlig matplats med öppen planlösning, med blå väggar, ljust trägolv och brunt golv
Bild på en liten lantlig matplats med öppen planlösning, med blå väggar, ljust trägolv och brunt golv
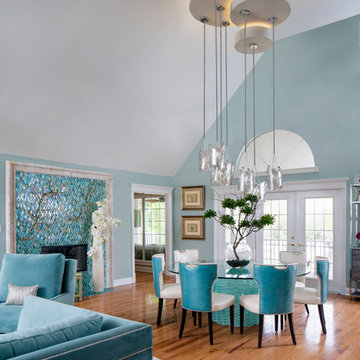
Idéer för att renovera en vintage matplats, med blå väggar, mellanmörkt trägolv, en standard öppen spis, en spiselkrans i trä och brunt golv
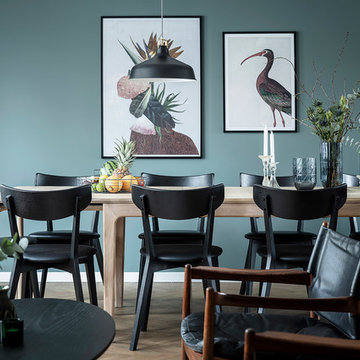
Stort matbord från Skovby med plats för många!
Idéer för att renovera en mellanstor nordisk matplats med öppen planlösning, med blå väggar, mörkt trägolv och brunt golv
Idéer för att renovera en mellanstor nordisk matplats med öppen planlösning, med blå väggar, mörkt trägolv och brunt golv
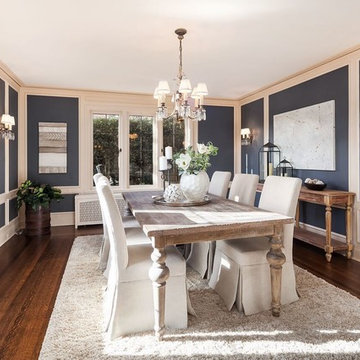
A formal dining room with dark blue walls and off-white trimming, dark hardwood floors, and off-white dining room furniture with skirted chairs.
Idéer för att renovera en vintage separat matplats, med blå väggar, mellanmörkt trägolv och brunt golv
Idéer för att renovera en vintage separat matplats, med blå väggar, mellanmörkt trägolv och brunt golv

Based on other life priorities, not all of our work with clients happens at once. When we first met, we pulled up their carpet and installed hardy laminate flooring, along with new baseboards, interior doors and painting. A year later we cosmetically remodeled the kitchen installing new countertops, painting the cabinets and installing new fittings, hardware and a backsplash. Then a few years later the big game changer for the interior came when we updated their furnishings in the living room and family room, and remodeled their living room fireplace.
For more about Angela Todd Studios, click here: https://www.angelatoddstudios.com/
To learn more about this project, click here: https://www.angelatoddstudios.com/portfolio/cooper-mountain-jewel/
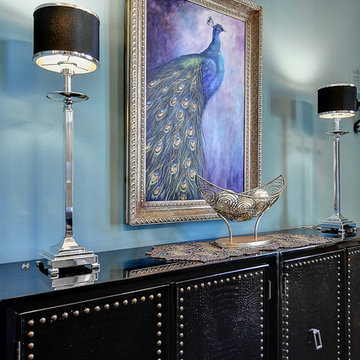
Carl Unterbrink
Inspiration för en liten vintage separat matplats, med blå väggar, mellanmörkt trägolv och brunt golv
Inspiration för en liten vintage separat matplats, med blå väggar, mellanmörkt trägolv och brunt golv
12 633 foton på matplats, med blå väggar och lila väggar
6