1 055 foton på matplats, med blå väggar
Sortera efter:
Budget
Sortera efter:Populärt i dag
81 - 100 av 1 055 foton
Artikel 1 av 3
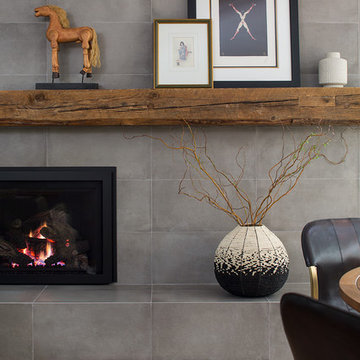
Fireplace design and materials by Benedict August.
Inspiration för mellanstora eklektiska matplatser med öppen planlösning, med blå väggar, ljust trägolv, en standard öppen spis, en spiselkrans i trä och brunt golv
Inspiration för mellanstora eklektiska matplatser med öppen planlösning, med blå väggar, ljust trägolv, en standard öppen spis, en spiselkrans i trä och brunt golv
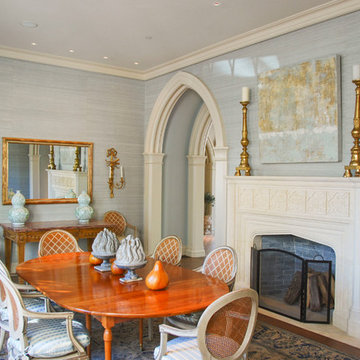
Idéer för stora vintage separata matplatser, med blå väggar, mellanmörkt trägolv, en standard öppen spis, en spiselkrans i gips och brunt golv
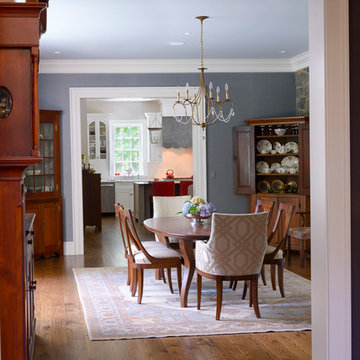
Jim Graham Photography
Idéer för mellanstora separata matplatser, med blå väggar, mellanmörkt trägolv, en standard öppen spis och en spiselkrans i sten
Idéer för mellanstora separata matplatser, med blå väggar, mellanmörkt trägolv, en standard öppen spis och en spiselkrans i sten
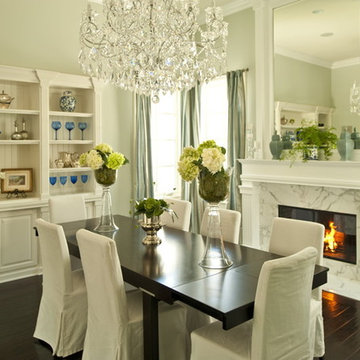
Alexandra Rae Interior Design; Kent Wilson Photography
Idéer för en mellanstor klassisk separat matplats, med blå väggar, mörkt trägolv, en standard öppen spis och en spiselkrans i trä
Idéer för en mellanstor klassisk separat matplats, med blå väggar, mörkt trägolv, en standard öppen spis och en spiselkrans i trä
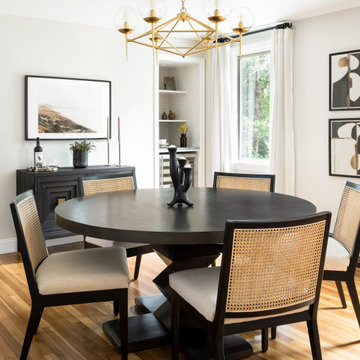
Bild på en stor vintage separat matplats, med blå väggar, mellanmörkt trägolv och en spiselkrans i trä
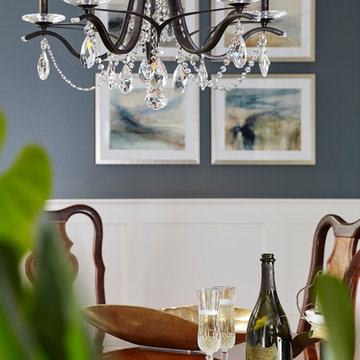
Our clients already owned their dining room furniture and the rugs in the dining, living and foyer areas as well as the Grandfather clock. We completed the rooms by blending in more transitional furnishings, lighting and window coverings to add updated appeal. We had the home owner paint the grandfather clock black and had the handrail of the stairs painted black as well as adding anchor points of black around the rooms.
We chose the wall colours from the lovely blue accents in the area rugs and carried the colour palette through the rest of the home's kitchen and main areas.
Photography by Kelly Horkoff of KWest Images
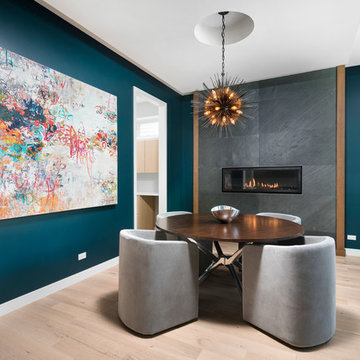
Modern inredning av en mellanstor matplats, med blå väggar, ljust trägolv, en bred öppen spis och en spiselkrans i trä
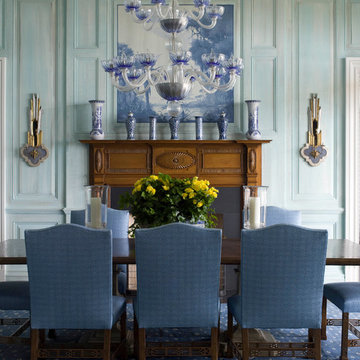
Inspiration för en stor maritim matplats med öppen planlösning, med blå väggar, mörkt trägolv, en standard öppen spis och en spiselkrans i trä
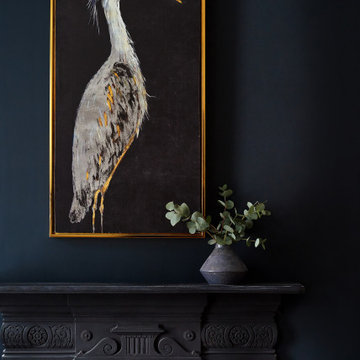
Idéer för att renovera en mellanstor vintage separat matplats, med blå väggar, heltäckningsmatta, en standard öppen spis och en spiselkrans i metall
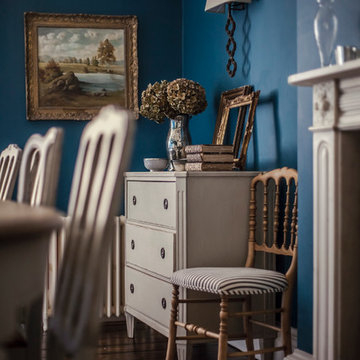
alexis hamilton
Idéer för stora vintage separata matplatser, med blå väggar, mörkt trägolv, en standard öppen spis och en spiselkrans i sten
Idéer för stora vintage separata matplatser, med blå väggar, mörkt trägolv, en standard öppen spis och en spiselkrans i sten
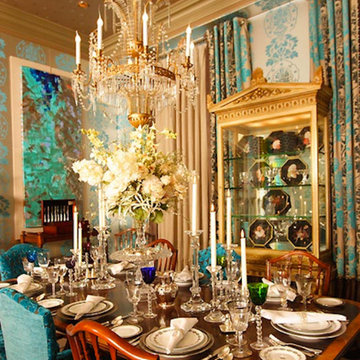
Vandamm Interiors by Victoria Vandamm
Inspiration för en stor vintage separat matplats, med blå väggar, mörkt trägolv, en standard öppen spis, en spiselkrans i trä och brunt golv
Inspiration för en stor vintage separat matplats, med blå väggar, mörkt trägolv, en standard öppen spis, en spiselkrans i trä och brunt golv
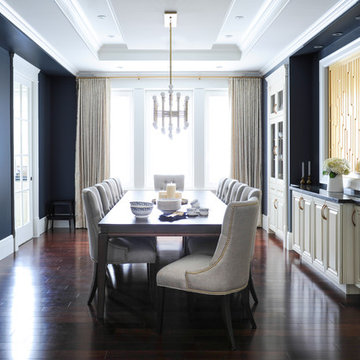
We moved away from our usual light, airy aesthetic toward the dark and dramatic in this formal living and dining space located in a spacious home in Vancouver's affluent West Side neighborhood. Deep navy blue, gold and dark warm woods make for a rich scheme that perfectly suits this well appointed home. Interior Design by Lori Steeves of Simply Home Decorating. Photos by Tracey Ayton Photography.
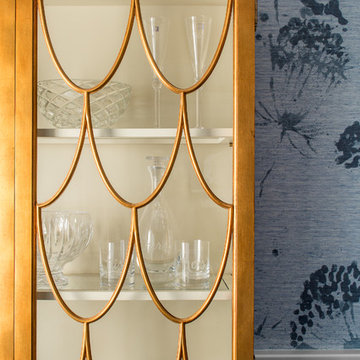
Sean Litchfield
Inspiration för en mellanstor vintage separat matplats, med blå väggar, mörkt trägolv och en spiselkrans i trä
Inspiration för en mellanstor vintage separat matplats, med blå väggar, mörkt trägolv och en spiselkrans i trä
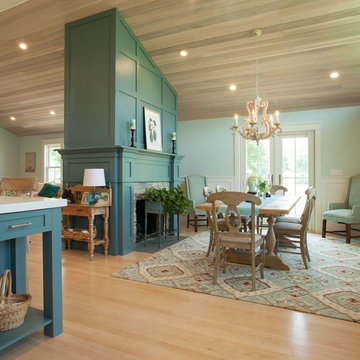
Maritim inredning av ett mellanstort kök med matplats, med blå väggar, ljust trägolv, en dubbelsidig öppen spis och en spiselkrans i sten
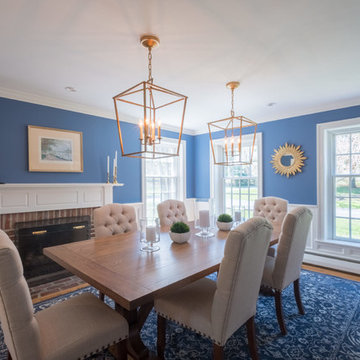
This kitchen and dining room remodel gave this transitional/traditional home a fresh and chic update. The kitchen features a black granite counters, top of the line appliances, a wet bar, a custom-built wall cabinet for storage and a place for charging electronics, and a large center island. The blue island features seating for four, lots of storage and microwave drawer. Its counter is made of two layers of Carrara marble. In the dining room, the custom-made wainscoting and fireplace surround mimic the kitchen cabinetry, providing a cohesive and modern look.
RUDLOFF Custom Builders has won Best of Houzz for Customer Service in 2014, 2015 2016 and 2017. We also were voted Best of Design in 2016, 2017 and 2018, which only 2% of professionals receive. Rudloff Custom Builders has been featured on Houzz in their Kitchen of the Week, What to Know About Using Reclaimed Wood in the Kitchen as well as included in their Bathroom WorkBook article. We are a full service, certified remodeling company that covers all of the Philadelphia suburban area. This business, like most others, developed from a friendship of young entrepreneurs who wanted to make a difference in their clients’ lives, one household at a time. This relationship between partners is much more than a friendship. Edward and Stephen Rudloff are brothers who have renovated and built custom homes together paying close attention to detail. They are carpenters by trade and understand concept and execution. RUDLOFF CUSTOM BUILDERS will provide services for you with the highest level of professionalism, quality, detail, punctuality and craftsmanship, every step of the way along our journey together.
Specializing in residential construction allows us to connect with our clients early in the design phase to ensure that every detail is captured as you imagined. One stop shopping is essentially what you will receive with RUDLOFF CUSTOM BUILDERS from design of your project to the construction of your dreams, executed by on-site project managers and skilled craftsmen. Our concept: envision our client’s ideas and make them a reality. Our mission: CREATING LIFETIME RELATIONSHIPS BUILT ON TRUST AND INTEGRITY.
Photo Credit: JMB Photoworks
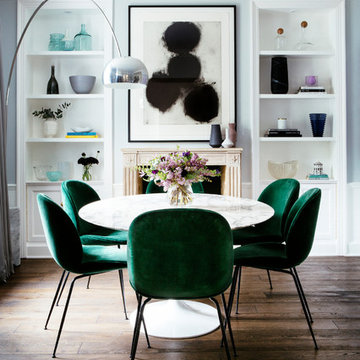
Anna Batchelor
Idéer för mellanstora vintage separata matplatser, med blå väggar, mörkt trägolv, en standard öppen spis, en spiselkrans i sten och brunt golv
Idéer för mellanstora vintage separata matplatser, med blå väggar, mörkt trägolv, en standard öppen spis, en spiselkrans i sten och brunt golv
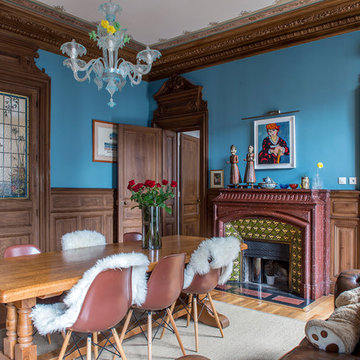
Michel Battaglia
Foto på en eklektisk separat matplats, med blå väggar, ljust trägolv, en standard öppen spis och en spiselkrans i trä
Foto på en eklektisk separat matplats, med blå väggar, ljust trägolv, en standard öppen spis och en spiselkrans i trä
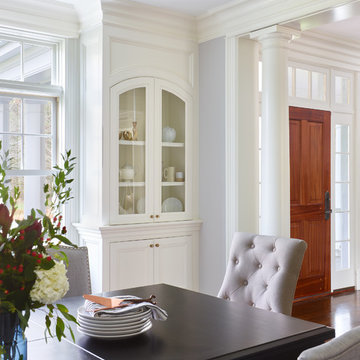
Idéer för en stor klassisk separat matplats, med blå väggar, mörkt trägolv, en standard öppen spis, en spiselkrans i sten och brunt golv
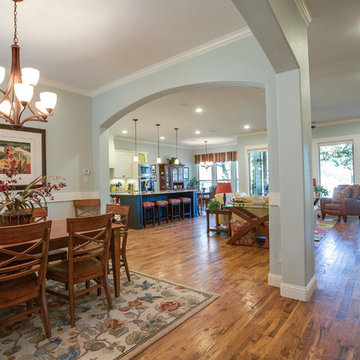
Ariana Miller with ANM Photography. www.anmphoto.com.
Klassisk inredning av en mycket stor matplats med öppen planlösning, med blå väggar, ljust trägolv, en standard öppen spis och en spiselkrans i trä
Klassisk inredning av en mycket stor matplats med öppen planlösning, med blå väggar, ljust trägolv, en standard öppen spis och en spiselkrans i trä
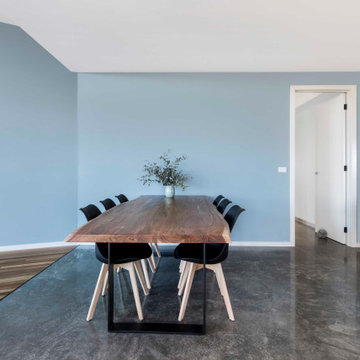
Dining Room in open plan living space
Inspiration för en mellanstor funkis matplats med öppen planlösning, med blå väggar, betonggolv, en standard öppen spis, en spiselkrans i sten och grått golv
Inspiration för en mellanstor funkis matplats med öppen planlösning, med blå väggar, betonggolv, en standard öppen spis, en spiselkrans i sten och grått golv
1 055 foton på matplats, med blå väggar
5