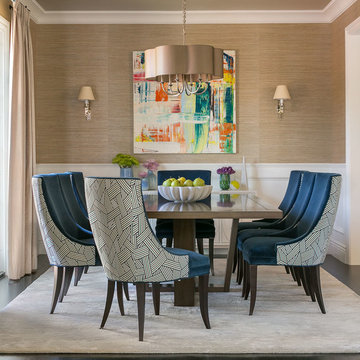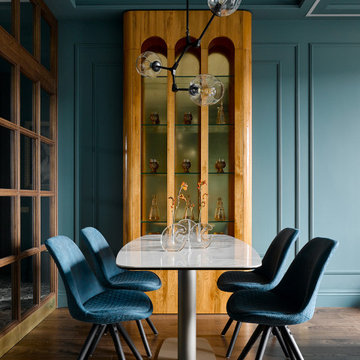2 108 foton på matplats, med bruna väggar och brunt golv
Sortera efter:
Budget
Sortera efter:Populärt i dag
161 - 180 av 2 108 foton
Artikel 1 av 3
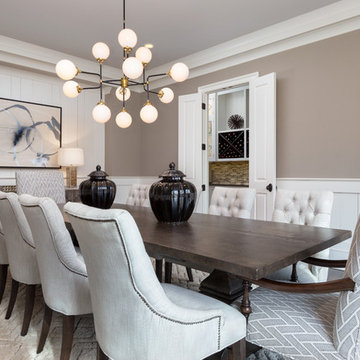
Idéer för att renovera en stor vintage separat matplats, med bruna väggar, mörkt trägolv och brunt golv
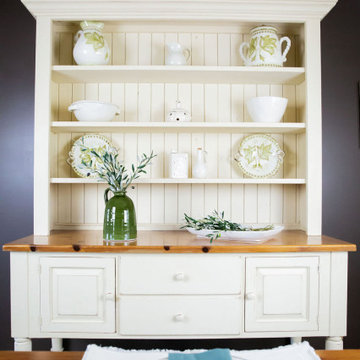
Modern Farmhouse Dining Room put together with dining set found at Brimfield Antique Fair. Decor purchased through Potterybarn, Home Goods, Kirklands and vintage stores in Western MA.
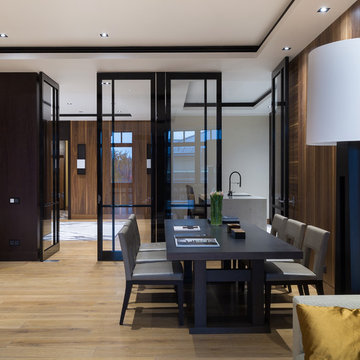
Idéer för en stor modern matplats med öppen planlösning, med mellanmörkt trägolv, bruna väggar och brunt golv
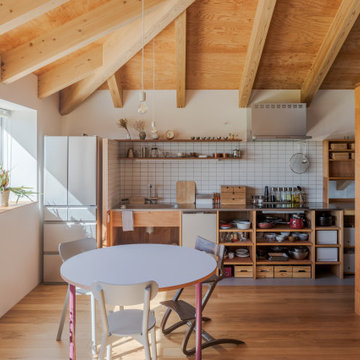
新潟県三条市に建つ木造の2世帯住宅である。冬に数回の大雪が降る市街地では主要道路に消雪パイプが張り巡らされ、ほぼすべての家に風除室とカーポートが備わっている。冬の寒さに一番のプライオリティをおき計画された雪国らしい新興住宅街に敷地はある。この地域では宅地化がゆるやかに進んでおり、田んぼと宅地が混ざったのどかな住宅街を形成している。消雪パイプが埋設された西の道路側へカーポートを配置するのは必須であり、カーポートは敷地の一部のように前提条件として与えられているように思えた。周囲の住宅とカーポートの関係を観察すると、カーポートと玄関が近接しているため一階への採光が取れず玄関が暗そうであったり、そうなることを避けるようにカーポートと玄関の距離をとった結果うまく接続できていない建ち方が多い。
ここではカーポートと建物を近づけながら玄関をカーポートの屋根より高い吹き抜けのヴォリュームで配置し、屋根より高い窓から十分な採光と通風を確保するよう計画した。冬は日射により暖められた玄関の空気を、夏はカーポートの日陰により冷やされた空気を室内に導く仕掛けとして吹き抜けの玄関に面した2階の洗面に小窓や、階段室の天井にトップライトへ空気を逃がすルーバーを設けている。2世帯は玄関と浴室を共有するが、それぞれのリビングはお互いに心地よい距離感で生活できるように断面的な重なりを避け、1階親世帯のリビング部分を平屋とし、南側道路に対して親密なスケールを与えている。2階は回遊性のあるワンルームとし様々な生活のシーンが田園風景と共にコアの周りで展開される。整然と並ぶ田んぼの風景に呼応したシンメトリーな立面から庭側へ飛び出した2階の小上がり部分は1階の庭への出入り口の屋根となり、庭との関係を紡ぐ。地域性に応答するための小さな工夫の集まりでできた住宅である。
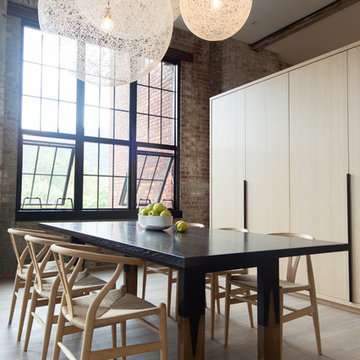
Photography by Meredith Heuer
Inredning av en industriell matplats, med bruna väggar, mellanmörkt trägolv och brunt golv
Inredning av en industriell matplats, med bruna väggar, mellanmörkt trägolv och brunt golv
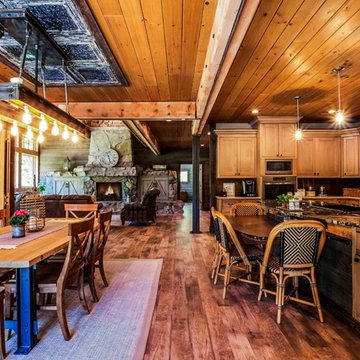
Artisan Craft Homes
Idéer för att renovera en mellanstor rustik matplats med öppen planlösning, med bruna väggar, vinylgolv, en standard öppen spis, en spiselkrans i betong och brunt golv
Idéer för att renovera en mellanstor rustik matplats med öppen planlösning, med bruna väggar, vinylgolv, en standard öppen spis, en spiselkrans i betong och brunt golv
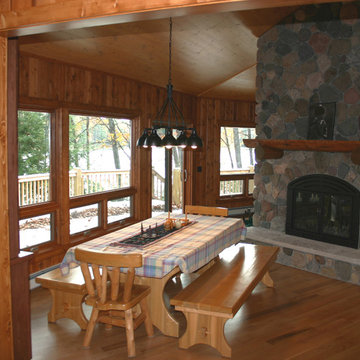
Dining Area
Idéer för att renovera en stor rustik matplats, med bruna väggar, mellanmörkt trägolv, en standard öppen spis, en spiselkrans i sten och brunt golv
Idéer för att renovera en stor rustik matplats, med bruna väggar, mellanmörkt trägolv, en standard öppen spis, en spiselkrans i sten och brunt golv
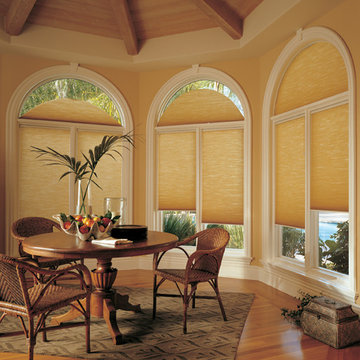
Duette® honeycomb shades by Hunter Douglas
With a wide array of fabrics, pleat sizes, colours and textures, Duette® honeycomb shades enhance any décor. Our newest innovation, the Architella® Collection, offers luminous colours and true, crisp pleats. The state-of-the-art patented design with three distinct air pockets provides a high level of energy efficiency.
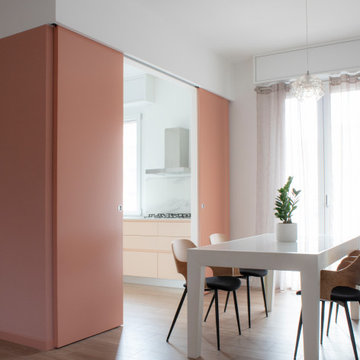
Idéer för mellanstora funkis kök med matplatser, med bruna väggar och brunt golv
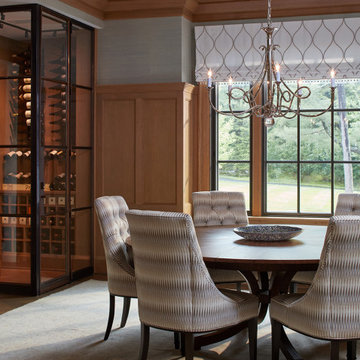
We dressed their indoor space with light and sheer fabrics to provide privacy in each room without sparing any of the view. In the master bath and kitchen, Hunter Douglas Nantucket™ Sheer Shades with PowerView not only complement the airy space, but also offer easy privacy with just the push of a button. Roman Shade valances and panels are elegant touches that raise the eye to the full height of each window and frame the view.
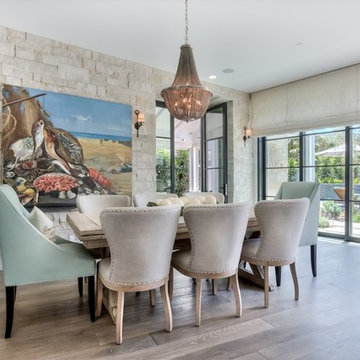
Idéer för mellanstora lantliga matplatser, med bruna väggar, mellanmörkt trägolv och brunt golv
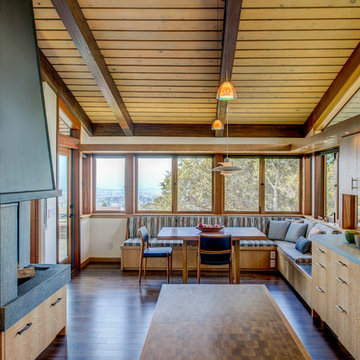
Treve Johnson
Foto på ett mellanstort retro kök med matplats, med bruna väggar, mörkt trägolv, en spiselkrans i betong och brunt golv
Foto på ett mellanstort retro kök med matplats, med bruna väggar, mörkt trägolv, en spiselkrans i betong och brunt golv
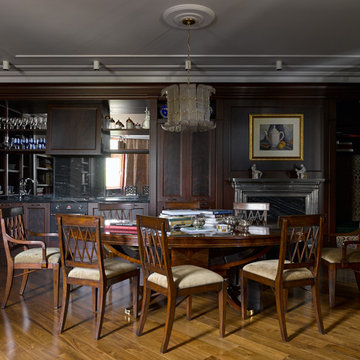
Сергей Ананьев
Inspiration för en vintage matplats, med bruna väggar, mellanmörkt trägolv, en standard öppen spis och brunt golv
Inspiration för en vintage matplats, med bruna väggar, mellanmörkt trägolv, en standard öppen spis och brunt golv
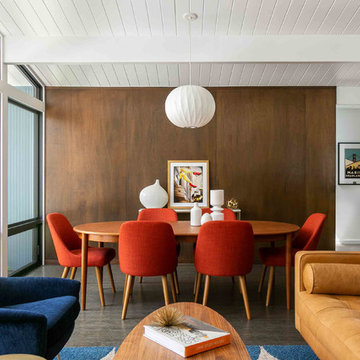
Kathryn MacDonald Photography
Idéer för retro matplatser med öppen planlösning, med bruna väggar, brunt golv och mörkt trägolv
Idéer för retro matplatser med öppen planlösning, med bruna väggar, brunt golv och mörkt trägolv
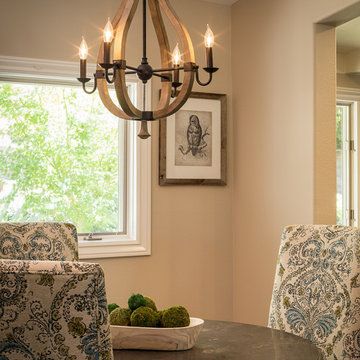
This gorgeous home renovation was a fun project to work on. The goal for the whole-house remodel was to infuse the home with a fresh new perspective while hinting at the traditional Mediterranean flare. We also wanted to balance the new and the old and help feature the customer’s existing character pieces. Let's begin with the custom front door, which is made with heavy distressing and a custom stain, along with glass and wrought iron hardware. The exterior sconces, dark light compliant, are rubbed bronze Hinkley with clear seedy glass and etched opal interior.
Moving on to the dining room, porcelain tile made to look like wood was installed throughout the main level. The dining room floor features a herringbone pattern inlay to define the space and add a custom touch. A reclaimed wood beam with a custom stain and oil-rubbed bronze chandelier creates a cozy and warm atmosphere.
In the kitchen, a hammered copper hood and matching undermount sink are the stars of the show. The tile backsplash is hand-painted and customized with a rustic texture, adding to the charm and character of this beautiful kitchen.
The powder room features a copper and steel vanity and a matching hammered copper framed mirror. A porcelain tile backsplash adds texture and uniqueness.
Lastly, a brick-backed hanging gas fireplace with a custom reclaimed wood mantle is the perfect finishing touch to this spectacular whole house remodel. It is a stunning transformation that truly showcases the artistry of our design and construction teams.
---
Project by Douglah Designs. Their Lafayette-based design-build studio serves San Francisco's East Bay areas, including Orinda, Moraga, Walnut Creek, Danville, Alamo Oaks, Diablo, Dublin, Pleasanton, Berkeley, Oakland, and Piedmont.
For more about Douglah Designs, click here: http://douglahdesigns.com/
To learn more about this project, see here: https://douglahdesigns.com/featured-portfolio/mediterranean-touch/
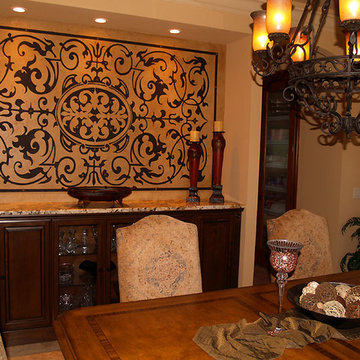
raised plaster wall finish
Inspiration för en mellanstor medelhavsstil separat matplats, med bruna väggar, mörkt trägolv och brunt golv
Inspiration för en mellanstor medelhavsstil separat matplats, med bruna väggar, mörkt trägolv och brunt golv

Location: Vashon Island, WA.
Photography by Dale Lang
Exempel på en stor rustik matplats med öppen planlösning, med bruna väggar, betonggolv och brunt golv
Exempel på en stor rustik matplats med öppen planlösning, med bruna väggar, betonggolv och brunt golv
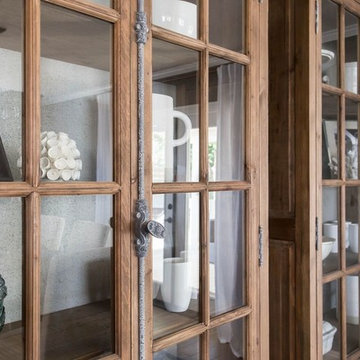
Idéer för ett litet lantligt kök med matplats, med bruna väggar, vinylgolv och brunt golv
2 108 foton på matplats, med bruna väggar och brunt golv
9
