529 foton på matplats, med bruna väggar och en standard öppen spis
Sortera efter:
Budget
Sortera efter:Populärt i dag
141 - 160 av 529 foton
Artikel 1 av 3
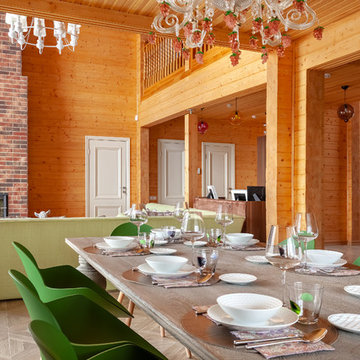
Автор проекта Шикина Ирина
Фото Данилкин Алексей
Bild på ett eklektiskt kök med matplats, med bruna väggar, mellanmörkt trägolv, en standard öppen spis och beiget golv
Bild på ett eklektiskt kök med matplats, med bruna väggar, mellanmörkt trägolv, en standard öppen spis och beiget golv
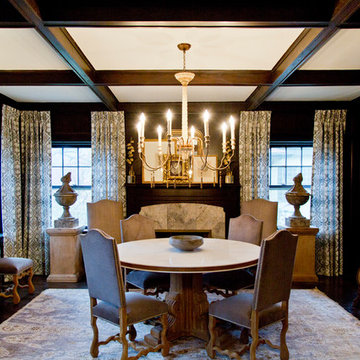
Nichole Kennelly Photography
Exempel på en stor amerikansk separat matplats, med bruna väggar, mörkt trägolv, en standard öppen spis, en spiselkrans i trä och brunt golv
Exempel på en stor amerikansk separat matplats, med bruna väggar, mörkt trägolv, en standard öppen spis, en spiselkrans i trä och brunt golv
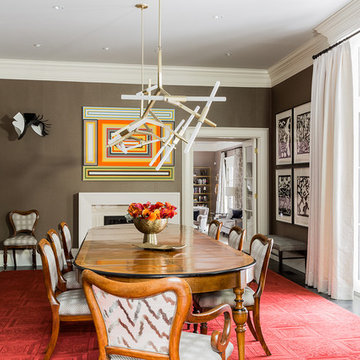
Photography by Michael J. Lee
Exempel på en stor klassisk separat matplats, med bruna väggar, mörkt trägolv, en standard öppen spis och en spiselkrans i sten
Exempel på en stor klassisk separat matplats, med bruna väggar, mörkt trägolv, en standard öppen spis och en spiselkrans i sten
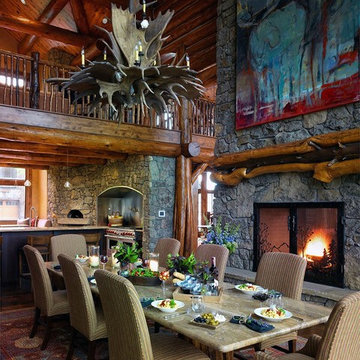
Rustik inredning av ett stort kök med matplats, med en standard öppen spis, bruna väggar, mörkt trägolv, en spiselkrans i sten och brunt golv
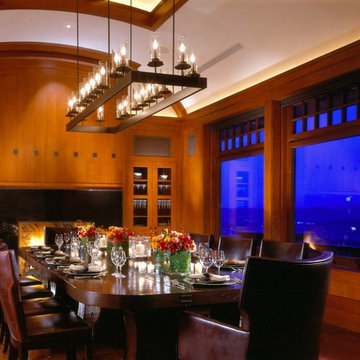
Bild på en separat matplats, med bruna väggar, mörkt trägolv, en standard öppen spis och en spiselkrans i sten
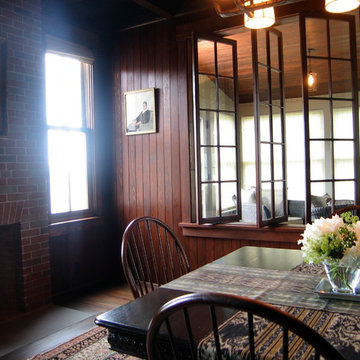
Idéer för en stor klassisk separat matplats, med bruna väggar, mellanmörkt trägolv, en standard öppen spis och en spiselkrans i tegelsten

Contemporary Breakfast room
Inredning av en mellanstor separat matplats, med bruna väggar, skiffergolv, en standard öppen spis, en spiselkrans i sten och brunt golv
Inredning av en mellanstor separat matplats, med bruna väggar, skiffergolv, en standard öppen spis, en spiselkrans i sten och brunt golv
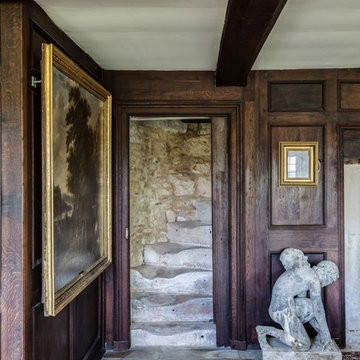
Refurbishment of a Grade II* Listed Country house with outbuildings in the Cotswolds. The property dates from the 17th Century and was extended in the 1920s by the noted Cotswold Architect Detmar Blow. The works involved significant repairs and restoration to the stone roof, detailing and metal windows, as well as general restoration throughout the interior of the property to bring it up to modern living standards. A new heating system was provided for the whole site, along with new bathrooms, playroom room and bespoke joinery. A new, large garden room extension was added to the rear of the property which provides an open-plan kitchen and dining space, opening out onto garden terraces.
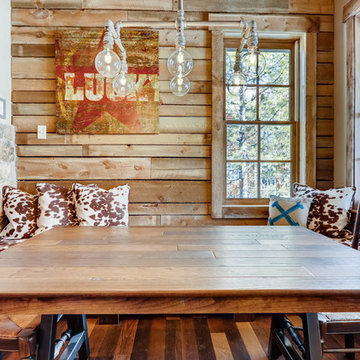
Rent this cabin in Grand Lake Colorado at www.GrandLakeCabinRentals.com
Idéer för små rustika matplatser med öppen planlösning, med bruna väggar, mörkt trägolv, en standard öppen spis, en spiselkrans i sten och brunt golv
Idéer för små rustika matplatser med öppen planlösning, med bruna väggar, mörkt trägolv, en standard öppen spis, en spiselkrans i sten och brunt golv
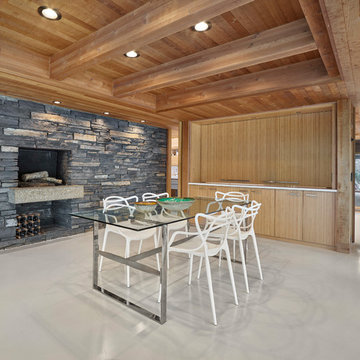
Bild på en stor funkis matplats med öppen planlösning, med bruna väggar, betonggolv, en standard öppen spis, en spiselkrans i sten och grått golv
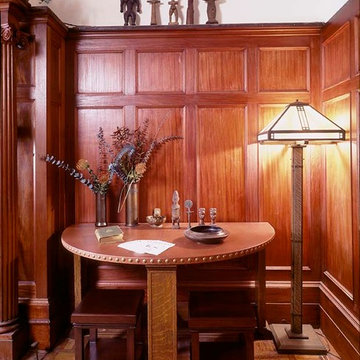
This vignette to the right of the dining room fireplaces houses a leather topped Stickly table and chairs. Mahogany wainscoting give a warm feel to the space. Primitive sculptures sit atop of the woodwork.
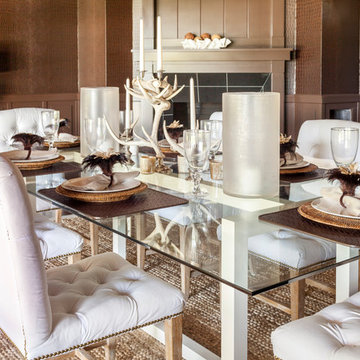
Bild på en stor funkis separat matplats, med bruna väggar, mörkt trägolv, en standard öppen spis och en spiselkrans i trä
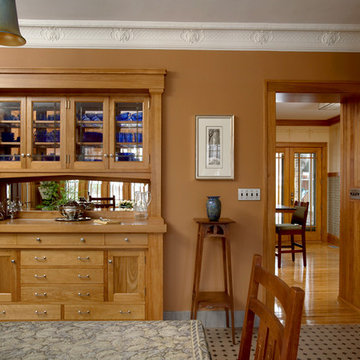
Architecture & Interior Design: David Heide Design Studio -- Photos: Susan Gilmore
Idéer för att renovera en vintage separat matplats, med bruna väggar, en standard öppen spis och en spiselkrans i tegelsten
Idéer för att renovera en vintage separat matplats, med bruna väggar, en standard öppen spis och en spiselkrans i tegelsten
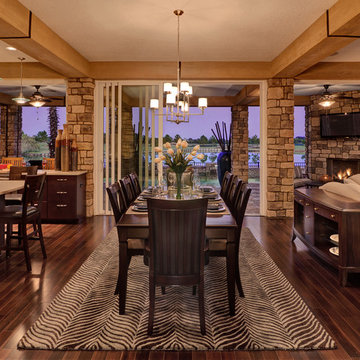
BUILDER magazine
Idéer för att renovera en stor vintage matplats med öppen planlösning, med bruna väggar, mörkt trägolv, brunt golv, en standard öppen spis och en spiselkrans i sten
Idéer för att renovera en stor vintage matplats med öppen planlösning, med bruna väggar, mörkt trägolv, brunt golv, en standard öppen spis och en spiselkrans i sten
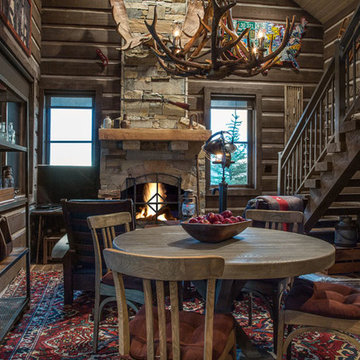
Photos by Scot Zimmerman, Interior Design by Kay Mammen & Nancy Johnson
Foto på en liten rustik matplats med öppen planlösning, med bruna väggar, mörkt trägolv, en standard öppen spis, en spiselkrans i sten och brunt golv
Foto på en liten rustik matplats med öppen planlösning, med bruna väggar, mörkt trägolv, en standard öppen spis, en spiselkrans i sten och brunt golv
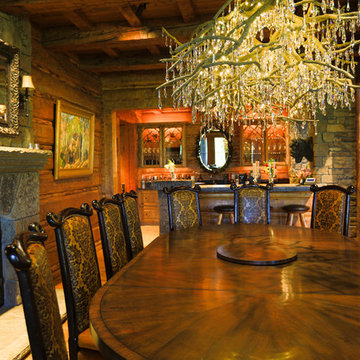
Inspiration för en mellanstor rustik matplats med öppen planlösning, med bruna väggar, en standard öppen spis och en spiselkrans i sten
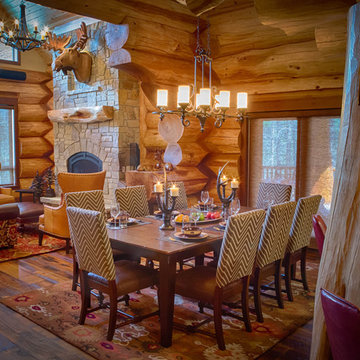
Western Red Cedar Pioneer Log Homes of BC log home, 4,200 square feet, 4 bedrooms, 3.5 bath, on 3 levels with 2 car garage and recreation room. Extensive outdoor living, spaces on 5 acres with outdoor fireplace on covered deck.
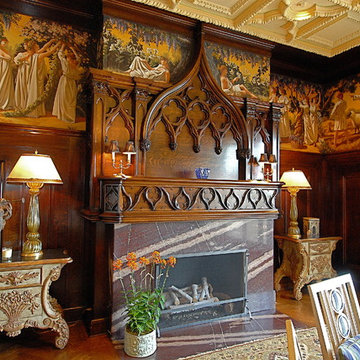
Robert Vente Photography
Inspiration för stora klassiska kök med matplatser, med bruna väggar, heltäckningsmatta, en standard öppen spis och en spiselkrans i trä
Inspiration för stora klassiska kök med matplatser, med bruna väggar, heltäckningsmatta, en standard öppen spis och en spiselkrans i trä
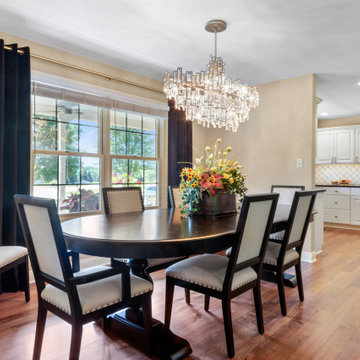
To move or not to move — that is the question many homeowners are asking as they consider whether to upgrade their existing residence or pack up and find a new one. It was that exact question that was discussed by this homeowner as they evaluated their traditional two-story home in Fontana. Built in 2001, this cedar-sided 3,500-square-foot home features five bedrooms, three-and-a-half baths, and a full basement.
During renovation projects like the these, we have the ability and flexibility to work across many different architectural styles. Our main focus is to work with clients to get a good sense of their personal style, what features they’re most attracted to, and balance those with the fundamental principles of good design – function, balance, proportion and flow – to make sure that they have a unified vision for the home.
After extensive demolition of the kitchen, family room, master bath, laundry room, powder room, master bedroom and adjacent hallways, we began transforming the space into one that the family could truly utilize in an all new way. In addition to installing structural beams to support the second floor loads and pushing out two non-structural walls in order to enlarge the master bath, the renovation team installed a new kitchen island, added quartz countertops in the kitchen and master bath plus installed new Kohler sinks, toilets and accessories in the kitchen and bath.
Underscoring the belief that an open great room should offer a welcoming environment, the renovated space now offers an inviting haven for the homeowners and their guests. The open family room boasts a new gas fireplace complete with custom surround, mantel and bookcases. Underfoot, hardwood floors featuring American walnut add warmth to the home’s interior.
Continuity is achieved throughout the first floor by accenting posts, handrails and spindles all with the same rich walnut.
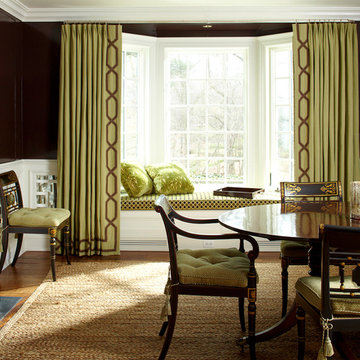
Two rows of braid sewn on these curtains in a geometric pattern showcase the couture like details of this stunning Dining Room. Photo by Phillip Ennis
529 foton på matplats, med bruna väggar och en standard öppen spis
8