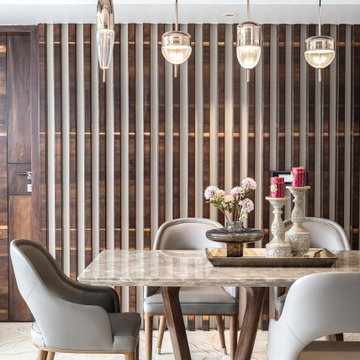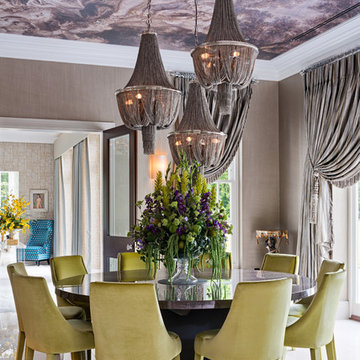Matplats
Sortera efter:
Budget
Sortera efter:Populärt i dag
41 - 60 av 11 603 foton
Artikel 1 av 3
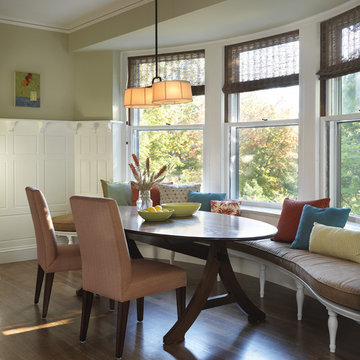
Foto på ett vintage kök med matplats, med bruna väggar, mörkt trägolv, en standard öppen spis och en spiselkrans i trä

This house west of Boston was originally designed in 1958 by the great New England modernist, Henry Hoover. He built his own modern home in Lincoln in 1937, the year before the German émigré Walter Gropius built his own world famous house only a few miles away. By the time this 1958 house was built, Hoover had matured as an architect; sensitively adapting the house to the land and incorporating the clients wish to recreate the indoor-outdoor vibe of their previous home in Hawaii.
The house is beautifully nestled into its site. The slope of the roof perfectly matches the natural slope of the land. The levels of the house delicately step down the hill avoiding the granite ledge below. The entry stairs also follow the natural grade to an entry hall that is on a mid level between the upper main public rooms and bedrooms below. The living spaces feature a south- facing shed roof that brings the sun deep in to the home. Collaborating closely with the homeowner and general contractor, we freshened up the house by adding radiant heat under the new purple/green natural cleft slate floor. The original interior and exterior Douglas fir walls were stripped and refinished.
Photo by: Nat Rea Photography

Idéer för en mellanstor retro matplats med öppen planlösning, med flerfärgade väggar, mellanmörkt trägolv och brunt golv

Exempel på en rustik separat matplats, med mellanmörkt trägolv, bruna väggar och brunt golv
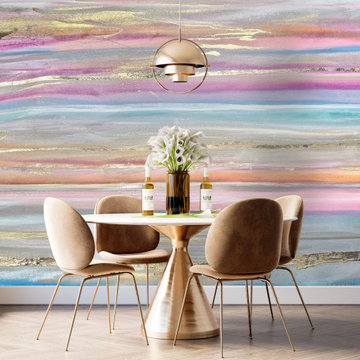
An airy mix of dusty purples, light pink, baby blue, grey, and gold wallpaper to make a commanding accent wall. Misty shapes, and smokey blends make our wall mural the perfect muted pop for a hallway or bedroom. Create real gold tones with the complimentary kit to transfer gold leaf onto the abstract, digital printed design. The "Horizon" mural is an authentic Blueberry Glitter painting converted into a large scale wall mural
Each mural comes in multiple sections that are approximately 24" wide.
Included with your purchase:
*Gold or Silver leafing kit (depending on style) to add extra shine to your mural!
*Multiple strips of paper to create a large wallpaper mural

Bild på en mycket stor vintage separat matplats, med mellanmörkt trägolv, brunt golv och flerfärgade väggar

Lantlig inredning av en matplats med öppen planlösning, med bruna väggar och grått golv

Klassisk inredning av en matplats, med flerfärgade väggar, mellanmörkt trägolv och brunt golv

Maritim inredning av en liten matplats med öppen planlösning, med laminatgolv, bruna väggar och brunt golv
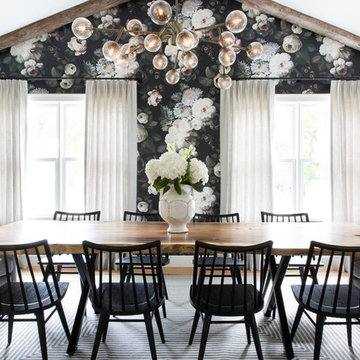
The down-to-earth interiors in this Austin home are filled with attractive textures, colors, and wallpapers.
Project designed by Sara Barney’s Austin interior design studio BANDD DESIGN. They serve the entire Austin area and its surrounding towns, with an emphasis on Round Rock, Lake Travis, West Lake Hills, and Tarrytown.
For more about BANDD DESIGN, click here: https://bandddesign.com/
To learn more about this project, click here:
https://bandddesign.com/austin-camelot-interior-design/
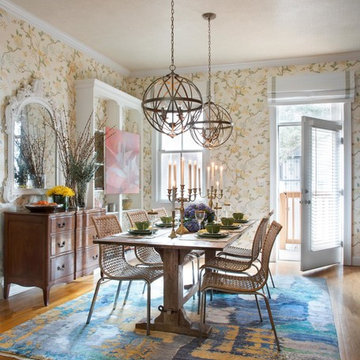
A love of blues and greens and a desire to feel connected to family were the key elements requested to be reflected in this home.
Project designed by Boston interior design studio Dane Austin Design. They serve Boston, Cambridge, Hingham, Cohasset, Newton, Weston, Lexington, Concord, Dover, Andover, Gloucester, as well as surrounding areas.
For more about Dane Austin Design, click here: https://daneaustindesign.com/
To learn more about this project, click here: https://daneaustindesign.com/charlestown-brownstone

Merrick Ales Photography
Bild på en liten funkis matplats, med flerfärgade väggar och mörkt trägolv
Bild på en liten funkis matplats, med flerfärgade väggar och mörkt trägolv
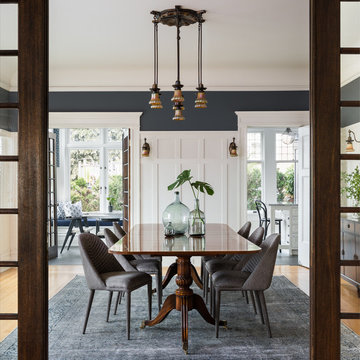
Haris Kenjar Photography and Design
Idéer för mellanstora amerikanska separata matplatser, med flerfärgade väggar, mellanmörkt trägolv och beiget golv
Idéer för mellanstora amerikanska separata matplatser, med flerfärgade väggar, mellanmörkt trägolv och beiget golv
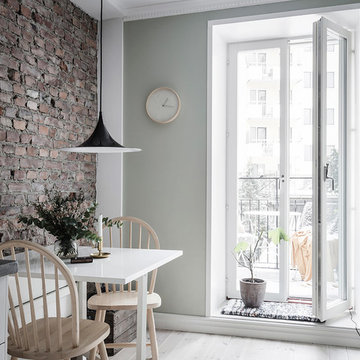
Inspiration för små nordiska kök med matplatser, med flerfärgade väggar, ljust trägolv och beiget golv
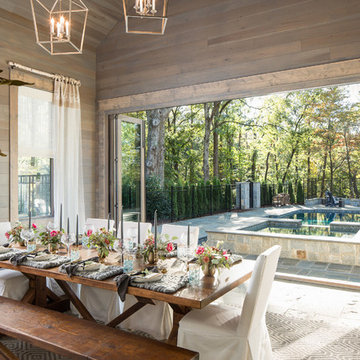
Amazing front porch of a modern farmhouse built by Steve Powell Homes (www.stevepowellhomes.com). Photo Credit: David Cannon Photography (www.davidcannonphotography.com)
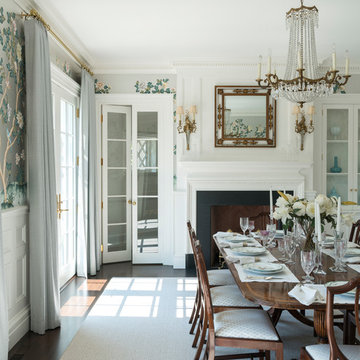
A classic egg-and-dart motif surrounds the honed absolute granite of the dining room fireplace with bolection moulding and mantel shelf above protrude from paneled walls centered between a built-in cabinet and French doors to a hallway beyond.
James Merrell Photography
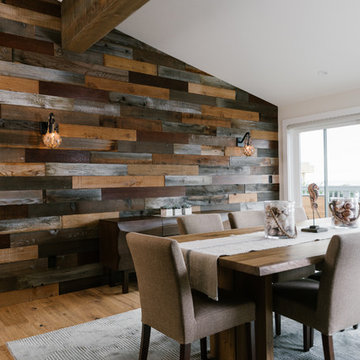
Wood re-used from demolition. this home had not been updated since the late 60's when it was built. Dining room looks out to the Pacific Ocean.
Exempel på en stor maritim matplats med öppen planlösning, med mörkt trägolv och flerfärgade väggar
Exempel på en stor maritim matplats med öppen planlösning, med mörkt trägolv och flerfärgade väggar
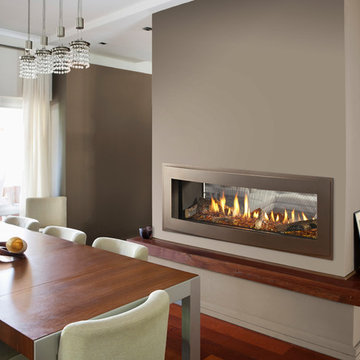
Foto på en mellanstor funkis matplats med öppen planlösning, med bruna väggar, mellanmörkt trägolv, en dubbelsidig öppen spis, en spiselkrans i metall och brunt golv
3
