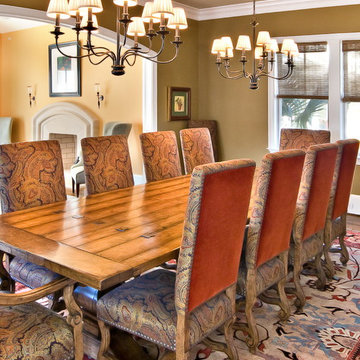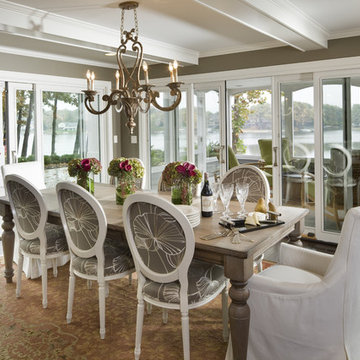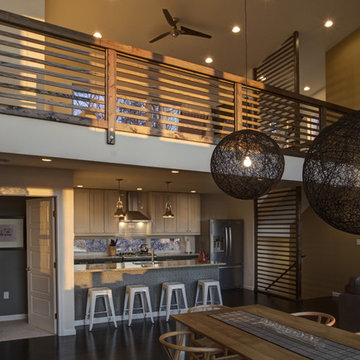8 893 foton på matplats, med bruna väggar och röda väggar
Sortera efter:
Budget
Sortera efter:Populärt i dag
81 - 100 av 8 893 foton
Artikel 1 av 3
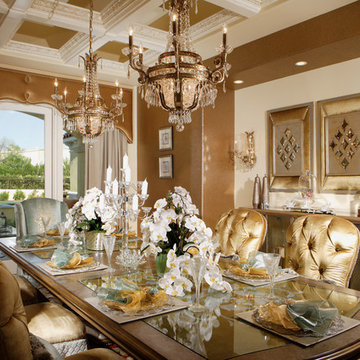
Joe Cotitta
Epic Photography
joecotitta@cox.net:
Builder: Eagle Luxury Property
Inspiration för mycket stora klassiska kök med matplatser, med bruna väggar och ljust trägolv
Inspiration för mycket stora klassiska kök med matplatser, med bruna väggar och ljust trägolv
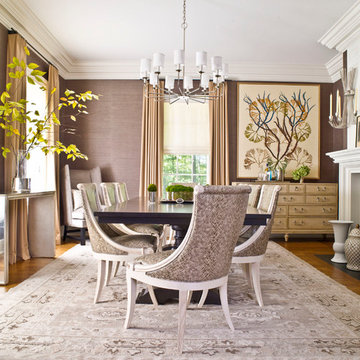
Chocolate brown grasscloth walled Dining Room with faux snakeskin dining chairs and dark walnut extension table. Polished nickel lighting and hardware throughout.
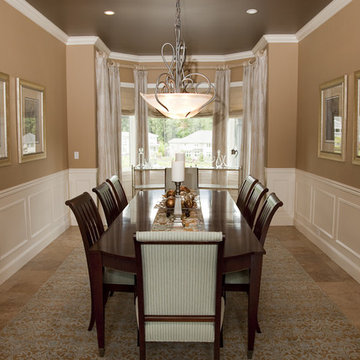
Dining room was long and narrow added glass/metal carts in the bay window for serving, area rug to soften the tiled floor and beautiful window treatment panels that mimic the framed art with tree branches in gold/cream colors along with roman shades for privacy. Paint colors to soften the room and the ceiling a metallic silver.
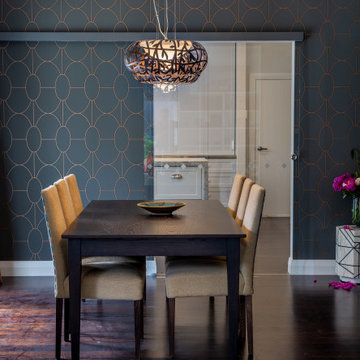
Simple but elegant. Great attention to detail.
Klassisk inredning av ett mellanstort kök med matplats, med bruna väggar, mörkt trägolv och brunt golv
Klassisk inredning av ett mellanstort kök med matplats, med bruna väggar, mörkt trägolv och brunt golv
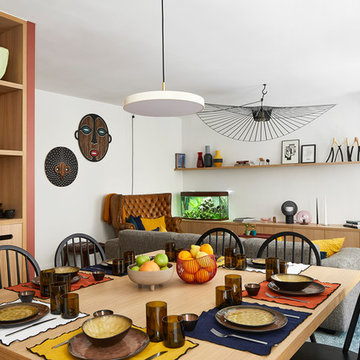
Foto på en mellanstor nordisk matplats med öppen planlösning, med röda väggar och ljust trägolv
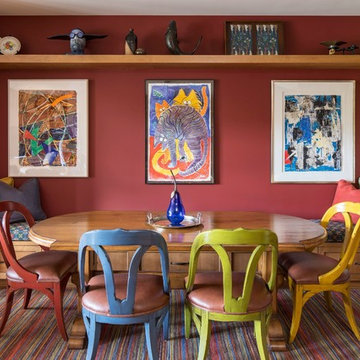
Inspiration för en eklektisk matplats, med röda väggar, mellanmörkt trägolv och brunt golv
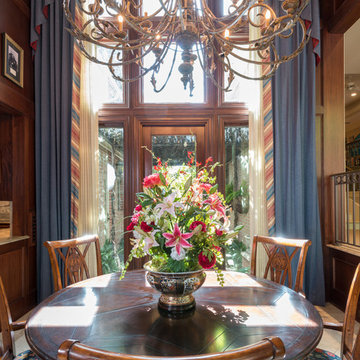
This breakfast nook gains its expansive feel by the two story room in which it is housed. The 20 foot windows look out onto a beautifully landscaped side yard. The decorative iron chandelier is 5 feet high.

With a generous amount of natural light flooding this open plan kitchen diner and exposed brick creating an indoor outdoor feel, this open-plan dining space works well with the kitchen space, that we installed according to the brief and specification of Architect - Michel Schranz.
We installed a polished concrete worktop with an under mounted sink and recessed drain as well as a sunken gas hob, creating a sleek finish to this contemporary kitchen. Stainless steel cabinetry complements the worktop.
We fitted a bespoke shelf (solid oak) with an overall length of over 5 meters, providing warmth to the space.
Photo credit: David Giles
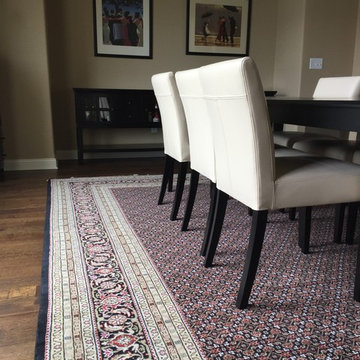
Inspiration för en mellanstor vintage matplats med öppen planlösning, med bruna väggar och mörkt trägolv
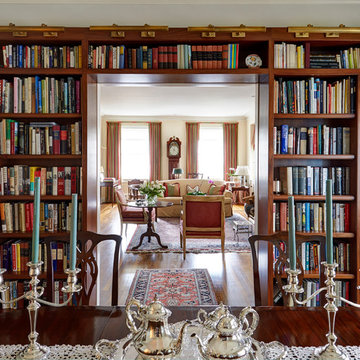
Photos: Mike Kaskel
Idéer för en mellanstor klassisk separat matplats, med röda väggar, mörkt trägolv och brunt golv
Idéer för en mellanstor klassisk separat matplats, med röda väggar, mörkt trägolv och brunt golv

This house west of Boston was originally designed in 1958 by the great New England modernist, Henry Hoover. He built his own modern home in Lincoln in 1937, the year before the German émigré Walter Gropius built his own world famous house only a few miles away. By the time this 1958 house was built, Hoover had matured as an architect; sensitively adapting the house to the land and incorporating the clients wish to recreate the indoor-outdoor vibe of their previous home in Hawaii.
The house is beautifully nestled into its site. The slope of the roof perfectly matches the natural slope of the land. The levels of the house delicately step down the hill avoiding the granite ledge below. The entry stairs also follow the natural grade to an entry hall that is on a mid level between the upper main public rooms and bedrooms below. The living spaces feature a south- facing shed roof that brings the sun deep in to the home. Collaborating closely with the homeowner and general contractor, we freshened up the house by adding radiant heat under the new purple/green natural cleft slate floor. The original interior and exterior Douglas fir walls were stripped and refinished.
Photo by: Nat Rea Photography
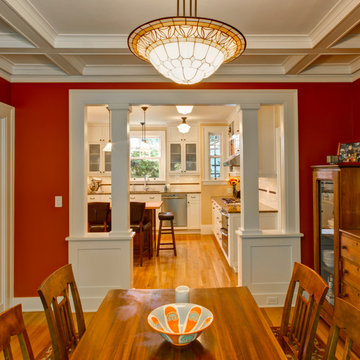
Dining room opened to renovated kitchen with cased opening and craftsman columns.
Exempel på en amerikansk separat matplats, med röda väggar och mellanmörkt trägolv
Exempel på en amerikansk separat matplats, med röda väggar och mellanmörkt trägolv
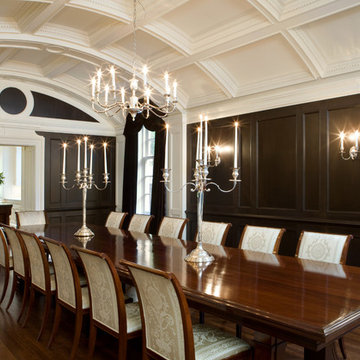
Dining Room Georgian house, new construction
Exempel på en stor klassisk separat matplats, med mörkt trägolv och bruna väggar
Exempel på en stor klassisk separat matplats, med mörkt trägolv och bruna väggar
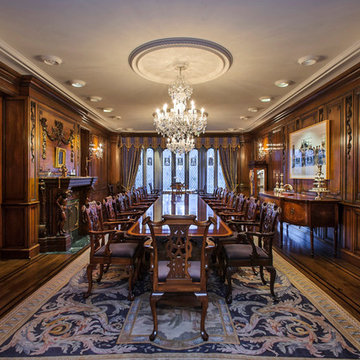
Dennis Mayer Photography
www.chilternestate.com
Idéer för en mycket stor eklektisk separat matplats, med en standard öppen spis, bruna väggar, mörkt trägolv och brunt golv
Idéer för en mycket stor eklektisk separat matplats, med en standard öppen spis, bruna väggar, mörkt trägolv och brunt golv
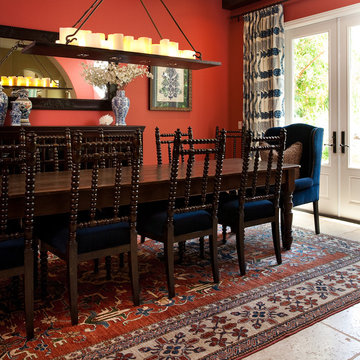
By: Blackband Design www.blackbanddesign.com 949.872.2234
Inredning av en medelhavsstil matplats, med röda väggar
Inredning av en medelhavsstil matplats, med röda väggar

Overlooking the river down a sweep of lawn and pasture, this is a big house that looks like a collection of small houses.
The approach is orchestrated so that the view of the river is hidden from the driveway. You arrive in a courtyard defined on two sides by the pavilions of the house, which are arranged in an L-shape, and on a third side by the barn
The living room and family room pavilions are clad in painted flush boards, with bold details in the spirit of the Greek Revival houses which abound in New England. The attached garage and free-standing barn are interpretations of the New England barn vernacular. The connecting wings between the pavilions are shingled, and distinct in materials and flavor from the pavilions themselves.
All the rooms are oriented towards the river. A combined kitchen/family room occupies the ground floor of the corner pavilion. The eating area is like a pavilion within a pavilion, an elliptical space half in and half out of the house. The ceiling is like a shallow tented canopy that reinforces the specialness of this space.
Photography by Robert Benson
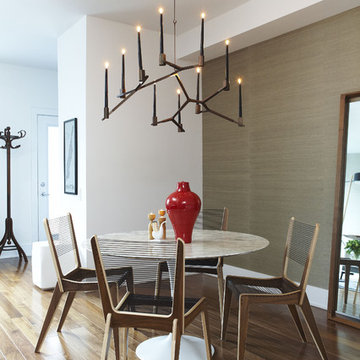
With the candles lit, a moody atmosphere is created in this clean lined dining nook, featured in Style at Home Magazine. Iconic pieces like the Saarinen dining table define the space.
Photo by Michael Graydon Photography
http://www.michaelgraydon.ca/
8 893 foton på matplats, med bruna väggar och röda väggar
5
