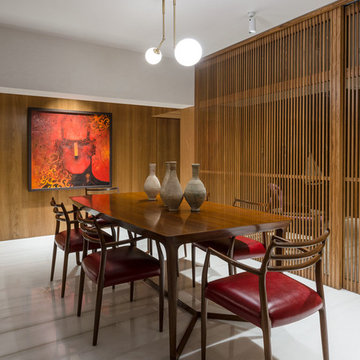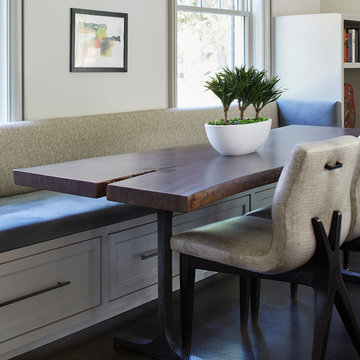100 356 foton på matplats, med bruna väggar och vita väggar
Sortera efter:
Budget
Sortera efter:Populärt i dag
21 - 40 av 100 356 foton
Artikel 1 av 3
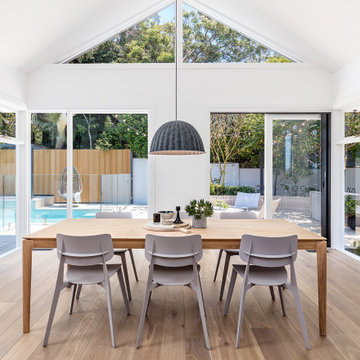
Neche Page’s Beauty Point Project has won the Interiors category of the BDAA Sydney Regional Chapter Design Awards 2020. Page is the director of Living Lot, an award-winning building design studio that provides ideas, concepts and planning approval services to homeowners in Mosman and surrounding areas.
Judges praised the design’s nice original fireplace and tasteful opening; deeming the project a quality outdoor remodel that met the challenge of turning an older house into a contemporary family home. They praised Page’s excellent documentation, and the way that her design was addressed by the redistribution of spaces to suit a more modern lifestyle--and the featured use of INEX board in the kitchen.

Inspiration för stora moderna separata matplatser, med vita väggar, ljust trägolv och beiget golv
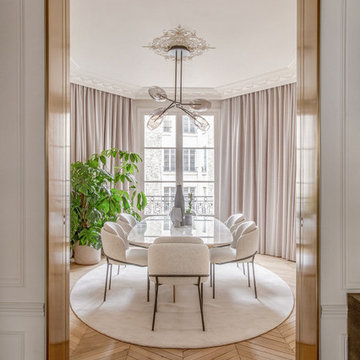
Matthieu Salvaing
Foto på en vintage separat matplats, med vita väggar, ljust trägolv och brunt golv
Foto på en vintage separat matplats, med vita väggar, ljust trägolv och brunt golv

Foto på en funkis matplats med öppen planlösning, med bruna väggar, mellanmörkt trägolv och brunt golv
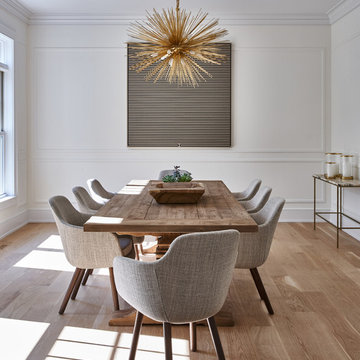
Idéer för en modern matplats, med vita väggar, mellanmörkt trägolv och brunt golv
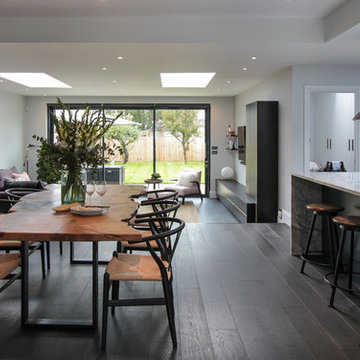
Idéer för en stor modern matplats med öppen planlösning, med vita väggar, mörkt trägolv och brunt golv

Idéer för en stor modern matplats med öppen planlösning, med vita väggar, mörkt trägolv och brunt golv
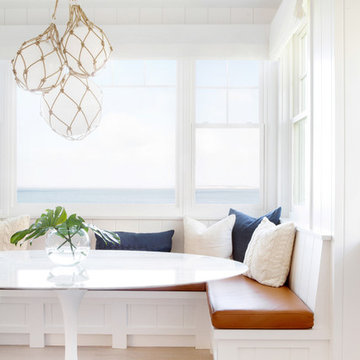
Architectural advisement, Interior Design, Custom Furniture Design & Art Curation by Chango & Co.
Photography by Sarah Elliott
See the feature in Domino Magazine

Dallas & Harris Photography
Idéer för att renovera en mellanstor vintage matplats med öppen planlösning, med vita väggar, heltäckningsmatta och grått golv
Idéer för att renovera en mellanstor vintage matplats med öppen planlösning, med vita väggar, heltäckningsmatta och grått golv

Before renovating, this bright and airy family kitchen was small, cramped and dark. The dining room was being used for spillover storage, and there was hardly room for two cooks in the kitchen. By knocking out the wall separating the two rooms, we created a large kitchen space with plenty of storage, space for cooking and baking, and a gathering table for kids and family friends. The dark navy blue cabinets set apart the area for baking, with a deep, bright counter for cooling racks, a tiled niche for the mixer, and pantries dedicated to baking supplies. The space next to the beverage center was used to create a beautiful eat-in dining area with an over-sized pendant and provided a stunning focal point visible from the front entry. Touches of brass and iron are sprinkled throughout and tie the entire room together.
Photography by Stacy Zarin
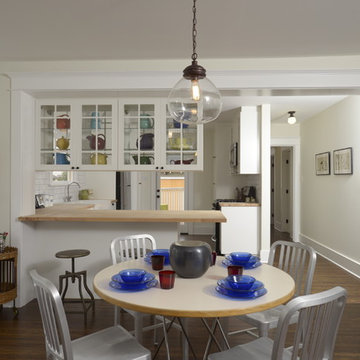
A classic 1925 Colonial Revival bungalow in the Jefferson Park neighborhood of Los Angeles restored and enlarged by Tim Braseth of ArtCraft Homes completed in 2013. Originally a 2 bed/1 bathroom house, it was enlarged with the addition of a master suite for a total of 3 bedrooms and 2 baths. Original vintage details such as a Batchelder tile fireplace with flanking built-ins and original oak flooring are complemented by an all-new vintage-style kitchen with butcher block countertops, hex-tiled bathrooms with beadboard wainscoting and subway tile showers, and French doors leading to a redwood deck overlooking a fully-fenced and gated backyard. The new master retreat features a vaulted ceiling, oversized walk-in closet, and French doors to the backyard deck. Remodeled by ArtCraft Homes. Staged by ArtCraft Collection. Photography by Larry Underhill.
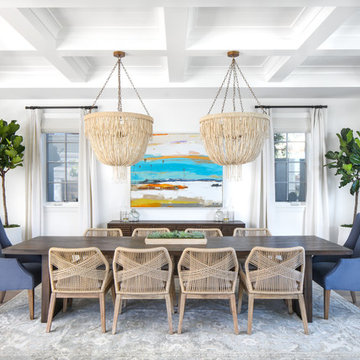
Chad Mellon Photographer
Idéer för att renovera en mellanstor maritim matplats med öppen planlösning, med vita väggar, mellanmörkt trägolv och grått golv
Idéer för att renovera en mellanstor maritim matplats med öppen planlösning, med vita väggar, mellanmörkt trägolv och grått golv
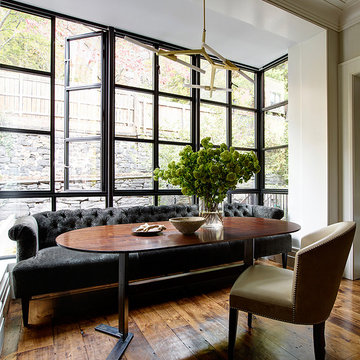
Photography by Richard Powers, with styling by Anita Sarsidi
Foto på en mellanstor vintage matplats, med mörkt trägolv, brunt golv och vita väggar
Foto på en mellanstor vintage matplats, med mörkt trägolv, brunt golv och vita väggar

This property came with a house which proved ill-matched to our clients’ needs but which nestled neatly amid beautiful live oaks. In choosing to commission a new home, they asked that it also tuck under the limbs of the oaks and maintain a subdued presence to the street. Extraordinary efforts such as cantilevered floors and even bridging over critical root zones allow the design to be truly fitted to the site and to co-exist with the trees, the grandest of which is the focal point of the entry courtyard.
Of equal importance to the trees and view was to provide, conversely, for walls to display 35 paintings and numerous books. From form to smallest detail, the house is quiet and subtle.

Exempel på ett mellanstort klassiskt kök med matplats, med ljust trägolv, vita väggar och brunt golv
100 356 foton på matplats, med bruna väggar och vita väggar
2
