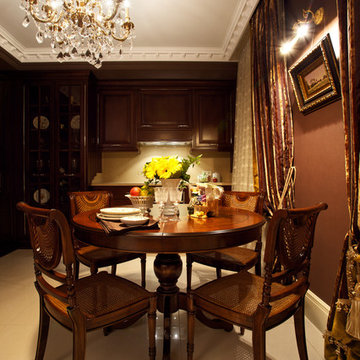97 foton på matplats, med bruna väggar
Sortera efter:
Budget
Sortera efter:Populärt i dag
61 - 80 av 97 foton
Artikel 1 av 3
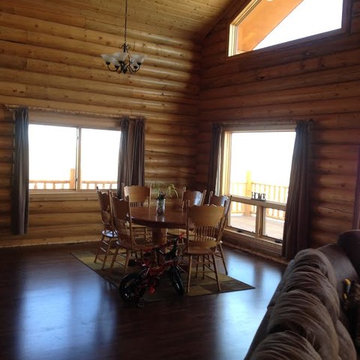
Exempel på en mellanstor rustik matplats med öppen planlösning, med bruna väggar, mörkt trägolv och brunt golv
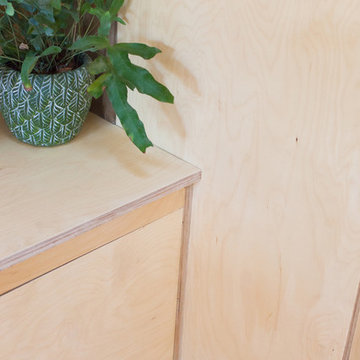
Megan Taylor
Exempel på en liten modern matplats med öppen planlösning, med bruna väggar, korkgolv och brunt golv
Exempel på en liten modern matplats med öppen planlösning, med bruna väggar, korkgolv och brunt golv
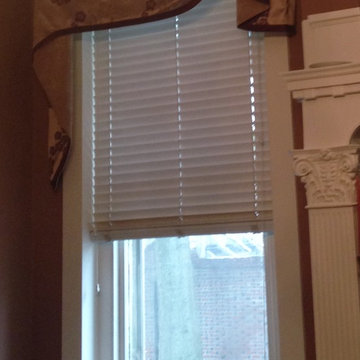
Gold silk with purple flowers and purple velvet trim coordinate with the subtle purple undertones in the Dutch Cocoa brown dining room.
Idéer för vintage separata matplatser, med bruna väggar, mellanmörkt trägolv, en standard öppen spis och en spiselkrans i trä
Idéer för vintage separata matplatser, med bruna väggar, mellanmörkt trägolv, en standard öppen spis och en spiselkrans i trä
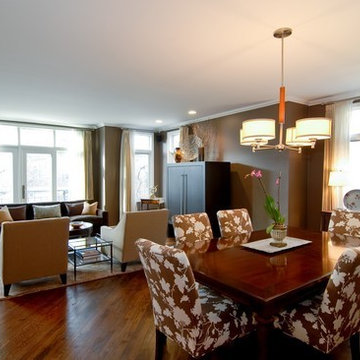
You can see how much light pours in these windows. The previous agent had the sheers drawn filtering the light and obscuring the gorgeous trees outside PLUS had a table protector on the dining table preventing any reflections. Opening the curtains and the sheers, making sure all reflective surfaces were uncluttered and reflecting did the job.
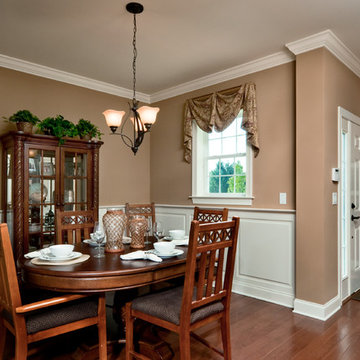
Fred Forbes Photogroupe
Idéer för att renovera en mellanstor vintage matplats med öppen planlösning, med bruna väggar och mellanmörkt trägolv
Idéer för att renovera en mellanstor vintage matplats med öppen planlösning, med bruna väggar och mellanmörkt trägolv
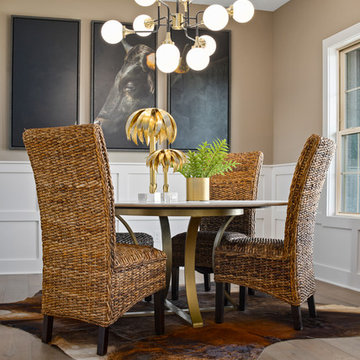
Picture KC
Foto på en mellanstor funkis separat matplats, med bruna väggar och mellanmörkt trägolv
Foto på en mellanstor funkis separat matplats, med bruna väggar och mellanmörkt trägolv
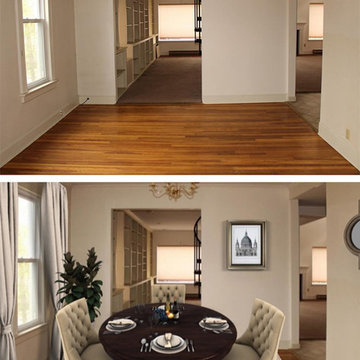
Before and after virtual staging. Change the entire look of a room while accentuating the home's best features through our virtual staging service! We can add in furniture, lighting, rugs, artwork, and decor.
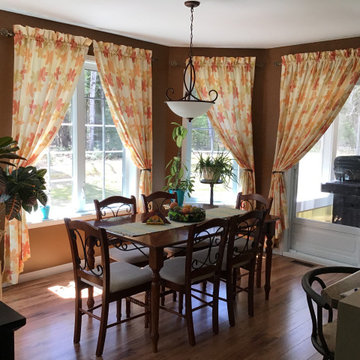
BEFORE - 2006 look
This kitchenette is going to change entirely!!
Inspiration för ett mellanstort kök med matplats, med bruna väggar
Inspiration för ett mellanstort kök med matplats, med bruna väggar
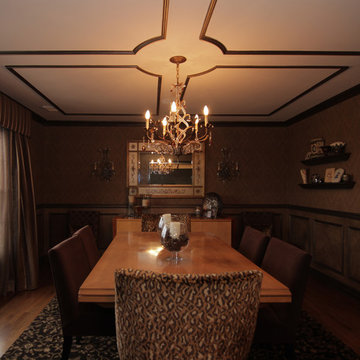
The dining room photo seen here from a home in Livingston, NJ is an example of a custom colored faux finish on the lower chair rail designed to match the original wallpaper completed by the artisans of AH & Co. out of Montclair, NJ. The trim is faux finished in an antique bronze metallic paint treatment carried over the crown, chair rail, doors, windows and box trim pieces.
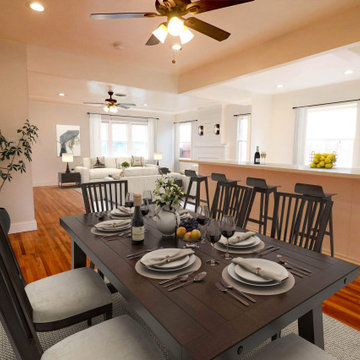
This was an easy pc project that was handed over to us by Alex. He wanted some changes on how he pitched in his listing to his clients. So, he decided to use our staging services and he was WOWed with the way it ended. Thank you Alex for being such a wonderful customer of idezignproperties. Till next time for your listing.
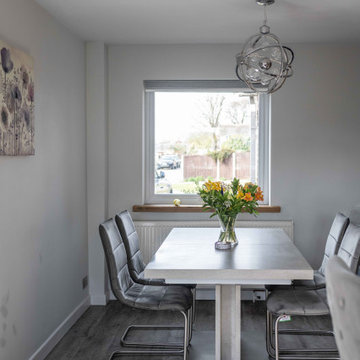
Jo wanted a neutral palette with a bit of bling
Inspiration för mellanstora moderna kök med matplatser, med bruna väggar, laminatgolv, en öppen vedspis, en spiselkrans i tegelsten och grått golv
Inspiration för mellanstora moderna kök med matplatser, med bruna väggar, laminatgolv, en öppen vedspis, en spiselkrans i tegelsten och grått golv
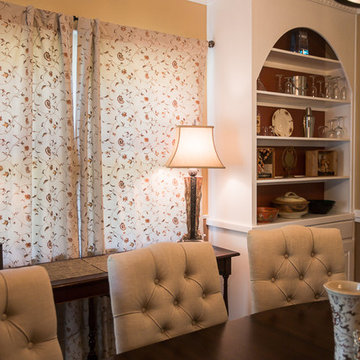
The homeowner had some unique and vintage pieces they wanted to display in this pass through dining room. The color scheme with custom drapes pulled the items together.
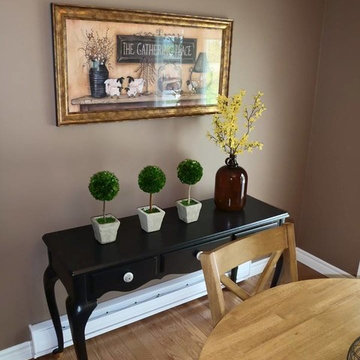
Open concept kitchen/dining room staging by Decoria Interiors. Re-used products currently owned by the homeowners along with select pieces from Decoria Interiors inventory.
506-325-8011
decoriainteriors@gmail.com
www.decoriainteriors.com

A visual artist and his fiancée’s house and studio were designed with various themes in mind, such as the physical context, client needs, security, and a limited budget.
Six options were analyzed during the schematic design stage to control the wind from the northeast, sunlight, light quality, cost, energy, and specific operating expenses. By using design performance tools and technologies such as Fluid Dynamics, Energy Consumption Analysis, Material Life Cycle Assessment, and Climate Analysis, sustainable strategies were identified. The building is self-sufficient and will provide the site with an aquifer recharge that does not currently exist.
The main masses are distributed around a courtyard, creating a moderately open construction towards the interior and closed to the outside. The courtyard contains a Huizache tree, surrounded by a water mirror that refreshes and forms a central part of the courtyard.
The house comprises three main volumes, each oriented at different angles to highlight different views for each area. The patio is the primary circulation stratagem, providing a refuge from the wind, a connection to the sky, and a night sky observatory. We aim to establish a deep relationship with the site by including the open space of the patio.
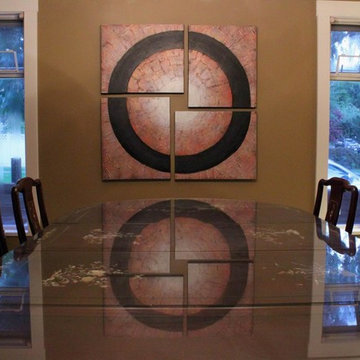
SYNERGY on display at a customer's home in Vancouver BC, Canada
This is an exclusive design that's 100% hand-painted from Canada. www.StudioMojoArtwork.com
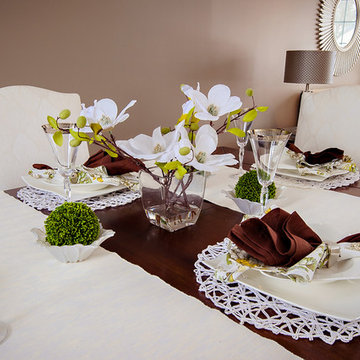
Staging a dining room table creates an inviting atmosphere for those who walk into the room. Keep it simple with subdued colors blending into the surrounding décor. Adding a solid napkin with a patterned one layers the look making it more interesting.
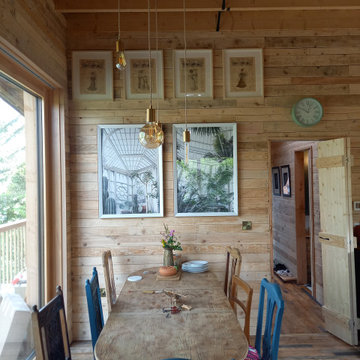
Custom self build using reclaimed materials in a passivehouse.
Inspiration för små rustika matplatser, med bruna väggar, mellanmörkt trägolv och brunt golv
Inspiration för små rustika matplatser, med bruna väggar, mellanmörkt trägolv och brunt golv
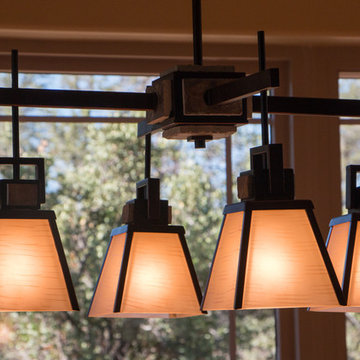
Dining Room Light,
Clean Slate 4 Light Chandelier
Inspiration för mellanstora amerikanska kök med matplatser, med bruna väggar, mellanmörkt trägolv, en standard öppen spis och en spiselkrans i sten
Inspiration för mellanstora amerikanska kök med matplatser, med bruna väggar, mellanmörkt trägolv, en standard öppen spis och en spiselkrans i sten
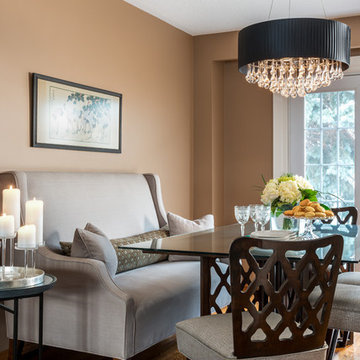
Inspiration för små klassiska matplatser, med bruna väggar och mellanmörkt trägolv
97 foton på matplats, med bruna väggar
4
