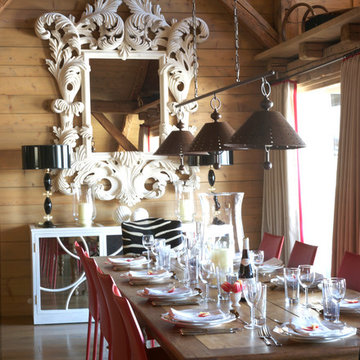1 229 foton på matplats, med bruna väggar
Sortera efter:
Budget
Sortera efter:Populärt i dag
201 - 220 av 1 229 foton
Artikel 1 av 3
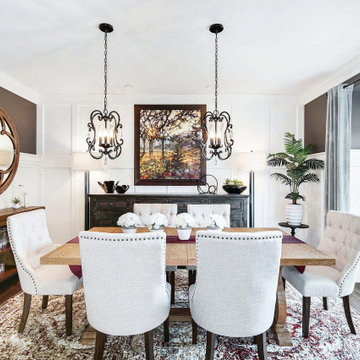
A re-created dining space created to maximize flow and cohesiveness within the client's new custom home.
Foto på en stor vintage separat matplats, med bruna väggar, mörkt trägolv och brunt golv
Foto på en stor vintage separat matplats, med bruna väggar, mörkt trägolv och brunt golv
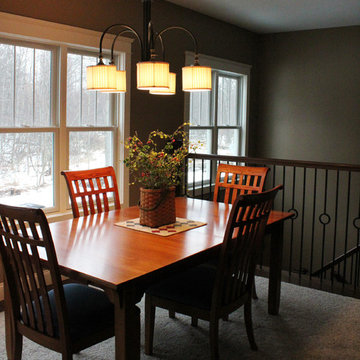
Idéer för att renovera ett stort amerikanskt kök med matplats, med bruna väggar och heltäckningsmatta
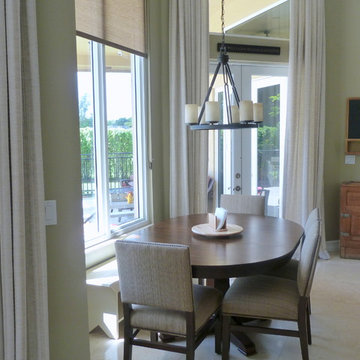
BENCH SEATING VISUALLY OPENS THIS SPACE WITH ITS CUSTOM CASEMENT WINDOW TREATMENTS AND CUSTOM LIGHT FILTERING ROLLER SHADES.
Inspiration för mellanstora moderna kök med matplatser, med bruna väggar och travertin golv
Inspiration för mellanstora moderna kök med matplatser, med bruna väggar och travertin golv
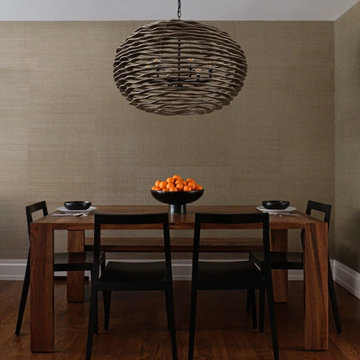
Inredning av en modern liten matplats med öppen planlösning, med bruna väggar, mellanmörkt trägolv och brunt golv
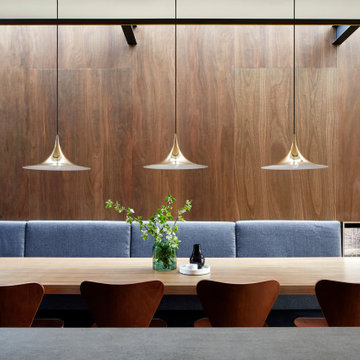
Inspiration för en mellanstor funkis matplats med öppen planlösning, med bruna väggar och grått golv
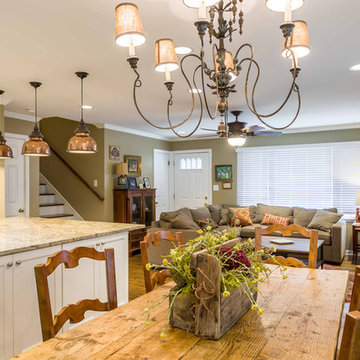
This 1960s split-level home desperately needed a change - not bigger space, just better. We removed the walls between the kitchen, living, and dining rooms to create a large open concept space that still allows a clear definition of space, while offering sight lines between spaces and functions. Homeowners preferred an open U-shape kitchen rather than an island to keep kids out of the cooking area during meal-prep, while offering easy access to the refrigerator and pantry. Green glass tile, granite countertops, shaker cabinets, and rustic reclaimed wood accents highlight the unique character of the home and family. The mix of farmhouse, contemporary and industrial styles make this house their ideal home.
Outside, new lap siding with white trim, and an accent of shake shingles under the gable. The new red door provides a much needed pop of color. Landscaping was updated with a new brick paver and stone front stoop, walk, and landscaping wall.
Project Photography by Kmiecik Imagery.
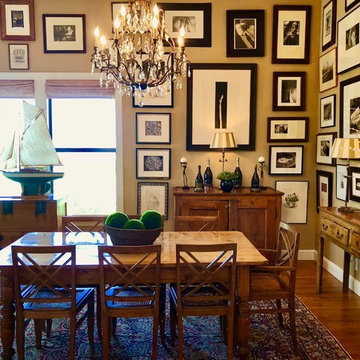
The house is perfect for entertaining and sees many family events in the dining room. The flow lends itself to inside and out movement. The kitchen and walk-in pantry are adjacent to the dining room. This commissioned collection of B&W food shots by renowned UK photographer Johnny Stiletto was a gift from husband to wife for her birthday ... they have also added several of his photographer daughter's works to the collection, hung salon style for maximum effect.
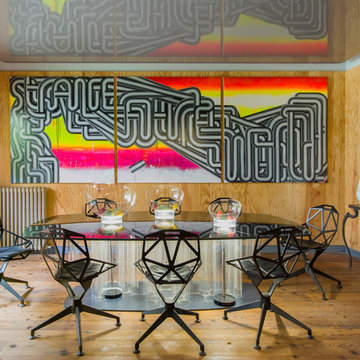
Frédéric Ducout
En toile de fond, sur le panneautage de pin, trône Strange, un triptyque de l’artiste cubain Ernesto Leal, réalisé spé- cialement pour la pièce. Il répond aux chaises graphiques One4Star de Konstantin Gcric, édition Magis et à la table Blackstorm en inox fumé laqué noir et tubes de plexi- glas rétro-éclairés, dessinée par Fabrice Ausset. Au sol est posée la lampe Mirror ball floor de Tom Dixon. Ap- plique murale en bois, Little ship d’Eske Rex, Galerie Maria Wettergren Paris. Console de Mark Brazier Jones.
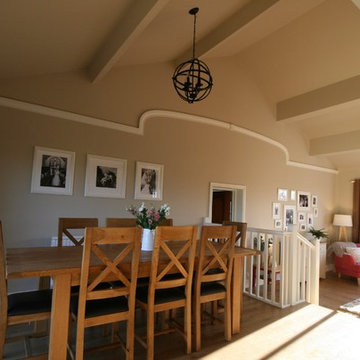
Living room in a large 1970's bungalow with open plan access to the dining room and kitchen. The previous owners had clad the RSJ's in an attempt to make them look like wooden beams so the first job was to clad and plaster the whole ceiling, followed by a new staircase and flooring. Two zones were created to deal with the large space and the room was decorated in a modern country style using a palette of neutrals with cranberry coloured accents
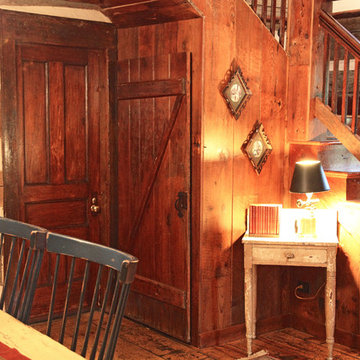
This MossCreek custom designed family retreat features several historically authentic and preserved log cabins that were used as the basis for the design of several individual homes. MossCreek worked closely with the client to develop unique new structures with period-correct details from a remarkable collection of antique homes, all of which were disassembled, moved, and then reassembled at the project site. This project is an excellent example of MossCreek's ability to incorporate the past in to a new home for the ages. Photo by Erwin Loveland
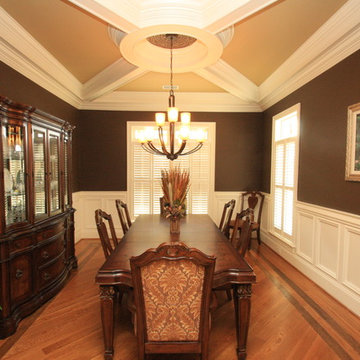
Jon Potter
Foto på en mellanstor vintage separat matplats, med bruna väggar, mellanmörkt trägolv och brunt golv
Foto på en mellanstor vintage separat matplats, med bruna väggar, mellanmörkt trägolv och brunt golv
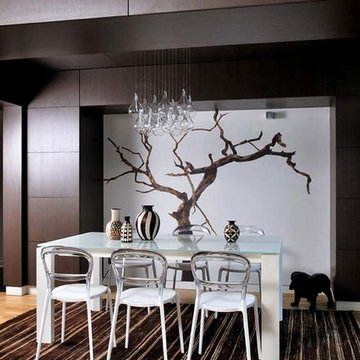
Inspiration för mellanstora moderna separata matplatser, med bruna väggar och mellanmörkt trägolv
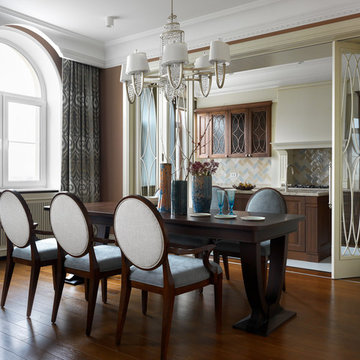
Дизайнер - Маргарита Мельникова. Стилист - Дарья Соболева. Фотограф - Сергей Красюк.
Idéer för att renovera en mellanstor vintage separat matplats, med bruna väggar, mellanmörkt trägolv och brunt golv
Idéer för att renovera en mellanstor vintage separat matplats, med bruna väggar, mellanmörkt trägolv och brunt golv
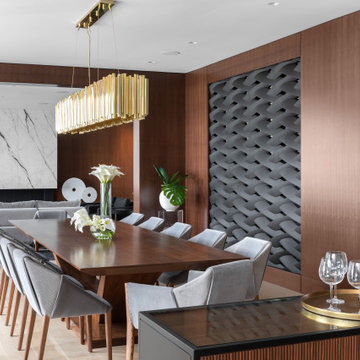
Bild på en mycket stor funkis matplats med öppen planlösning, med bruna väggar, ljust trägolv och beiget golv
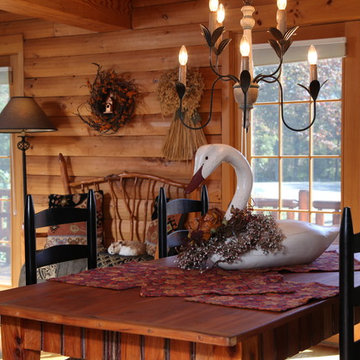
Custom Log Cabin Dining room.
CM Allaire & Sons Log Cabin
Mendon Massachusetts
Gingold Photography
www.gphotoarch.com
Foto på en mellanstor rustik separat matplats, med bruna väggar, ljust trägolv, en standard öppen spis och en spiselkrans i sten
Foto på en mellanstor rustik separat matplats, med bruna väggar, ljust trägolv, en standard öppen spis och en spiselkrans i sten
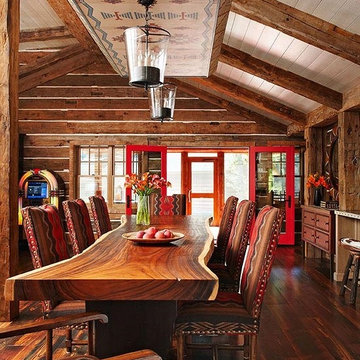
Rustik inredning av en mellanstor separat matplats, med bruna väggar, mellanmörkt trägolv och brunt golv
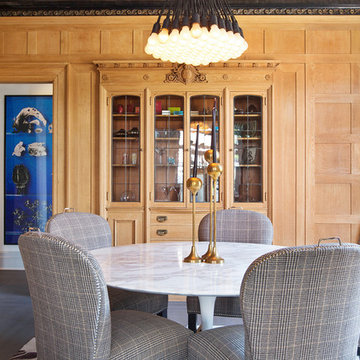
Joseph Schell
Inspiration för mellanstora klassiska matplatser med öppen planlösning, med bruna väggar, mellanmörkt trägolv och grått golv
Inspiration för mellanstora klassiska matplatser med öppen planlösning, med bruna väggar, mellanmörkt trägolv och grått golv
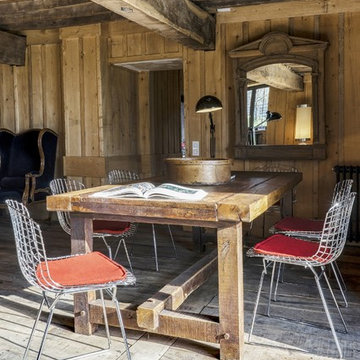
©PICABEL by Mircea-Pierre Oarda
Photographie réalisée pour César & Brutus | Décoration par Auguste & Cocotte
Idéer för en mellanstor lantlig matplats med öppen planlösning, med bruna väggar och mellanmörkt trägolv
Idéer för en mellanstor lantlig matplats med öppen planlösning, med bruna väggar och mellanmörkt trägolv
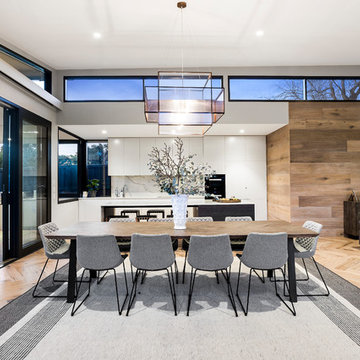
Idéer för ett mellanstort modernt kök med matplats, med bruna väggar, ljust trägolv och brunt golv
1 229 foton på matplats, med bruna väggar
11
