318 foton på matplats, med bruna väggar
Sortera efter:
Budget
Sortera efter:Populärt i dag
81 - 100 av 318 foton
Artikel 1 av 3
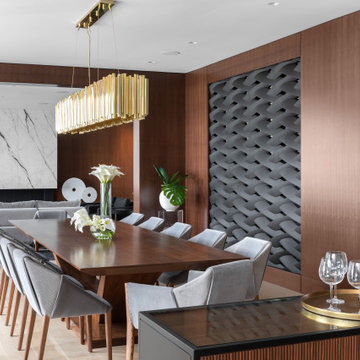
Bild på en mycket stor funkis matplats med öppen planlösning, med bruna väggar, ljust trägolv och beiget golv
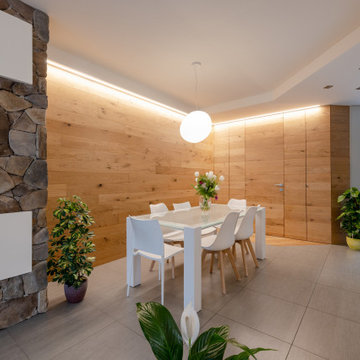
Idéer för en mycket stor modern matplats med öppen planlösning, med bruna väggar, mellanmörkt trägolv, en bred öppen spis, en spiselkrans i sten och beiget golv
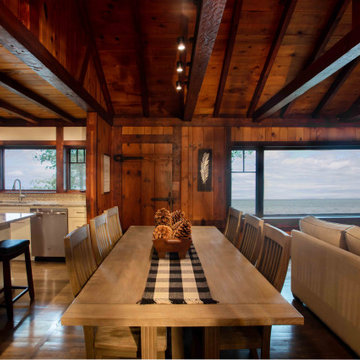
The client came to us to assist with transforming their small family cabin into a year-round residence that would continue the family legacy. The home was originally built by our client’s grandfather so keeping much of the existing interior woodwork and stone masonry fireplace was a must. They did not want to lose the rustic look and the warmth of the pine paneling. The view of Lake Michigan was also to be maintained. It was important to keep the home nestled within its surroundings.
There was a need to update the kitchen, add a laundry & mud room, install insulation, add a heating & cooling system, provide additional bedrooms and more bathrooms. The addition to the home needed to look intentional and provide plenty of room for the entire family to be together. Low maintenance exterior finish materials were used for the siding and trims as well as natural field stones at the base to match the original cabin’s charm.
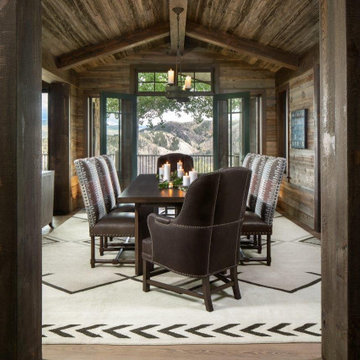
This design brought meaning and focus to the house by making the dining room into the heart of the home, like a quaint old cabin with which the new house grew around.
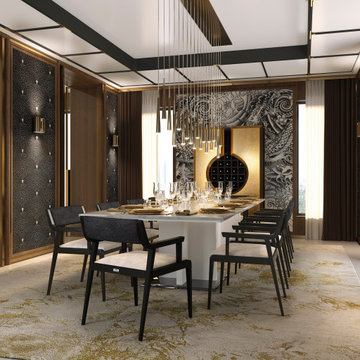
Contemporary Glamour Style, Dining Room, Build-In Vine Cabinet with Two Doors in Gold Finish, Wall Murals, Marble Floor, Multi-Pendants Light Solution, Wall Sconces, Dark walnut Wood Doors, Molding and Panels, Dining Table for 10 persons with two Pedestals in White Lacquered Wood and Stainless-Steel Bases, Marble Top, Dark Walnut Dining Chairs with Arms, Beige Ultrasuede Seats and Dark-Gray Silk Back, Pleated Curtains and Sheers, Wool and Silk Area Rug, White, Beige-Brown Room Color Palette.
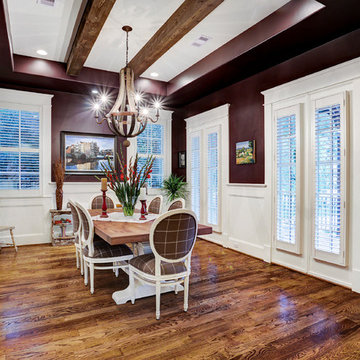
The home owner opted for a very bold color scheme in this dining room. Having the dining room be separated from the kitchen is also becoming rarer these days.
Built by Southern Green Builders in Houston, Texas
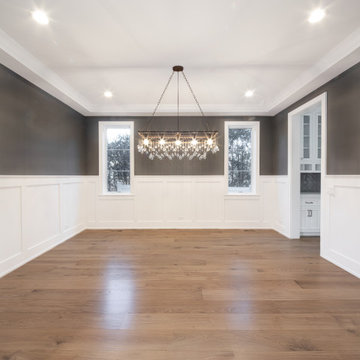
Dining area with custom wide plank flooring, windows and chandelier.
Idéer för ett mellanstort klassiskt kök med matplats, med bruna väggar, ljust trägolv och brunt golv
Idéer för ett mellanstort klassiskt kök med matplats, med bruna väggar, ljust trägolv och brunt golv
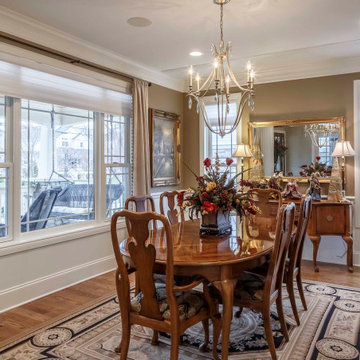
Idéer för en mellanstor amerikansk separat matplats, med bruna väggar, mellanmörkt trägolv och brunt golv
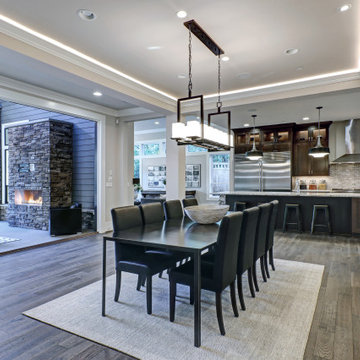
New home construction in Seattle, WA - 3400 SF
Idéer för stora vintage kök med matplatser, med bruna väggar, ljust trägolv, en standard öppen spis, en spiselkrans i metall och grått golv
Idéer för stora vintage kök med matplatser, med bruna väggar, ljust trägolv, en standard öppen spis, en spiselkrans i metall och grått golv
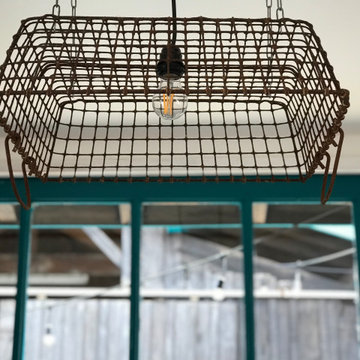
Ce projet consiste en la rénovation d'une grappe de cabanes ostréicoles dans le but de devenir un espace de dégustation d'huitres avec vue sur le port de la commune de La teste de Buch.
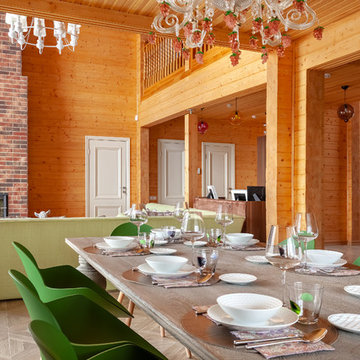
Автор проекта Шикина Ирина
Фото Данилкин Алексей
Bild på ett eklektiskt kök med matplats, med bruna väggar, mellanmörkt trägolv, en standard öppen spis och beiget golv
Bild på ett eklektiskt kök med matplats, med bruna väggar, mellanmörkt trägolv, en standard öppen spis och beiget golv
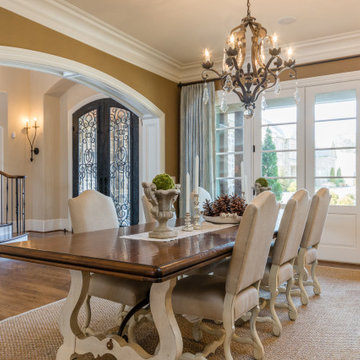
Dining room with access to outside.
Idéer för stora matplatser, med bruna väggar och mellanmörkt trägolv
Idéer för stora matplatser, med bruna väggar och mellanmörkt trägolv
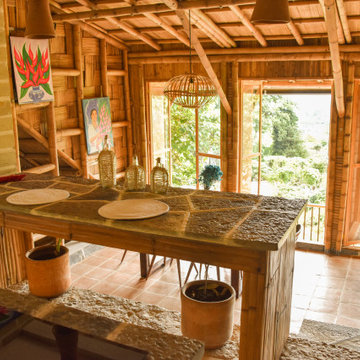
Yolseuiloyan: Nahuatl word that means "the place where the heart rests and strengthens." The project is a sustainable eco-tourism complex of 43 cabins, located in the Sierra Norte de Puebla, Surrounded by a misty forest ecosystem, in an area adjacent to Cuetzalan del Progreso’s downtown, a magical place with indigenous roots.
The cabins integrate bio-constructive local elements in order to favor the local economy, and at the same time to reduce the negative environmental impact of new construction; for this purpose, the chosen materials were bamboo panels and structure, adobe walls made from local soil, and limestone extracted from the site. The selection of materials are also suitable for the humid climate of Cuetzalan, and help to maintain a mild temperature in the interior, thanks to the material properties and the implementation of bioclimatic design strategies.
For the architectural design, a traditional house typology, with a contemporary feel was chosen to integrate with the local natural context, and at the same time to promote a unique warm natural atmosphere in connection with its surroundings, with the aim to transport the user into a calm relaxed atmosphere, full of local tradition that respects the community and the environment.
The interior design process integrated accessories made by local artisans who incorporate the use of textiles and ceramics, bamboo and wooden furniture, and local clay, thus expressing a part of their culture through the use of local materials.

Contemporary Breakfast room
Inredning av en mellanstor separat matplats, med bruna väggar, skiffergolv, en standard öppen spis, en spiselkrans i sten och brunt golv
Inredning av en mellanstor separat matplats, med bruna väggar, skiffergolv, en standard öppen spis, en spiselkrans i sten och brunt golv
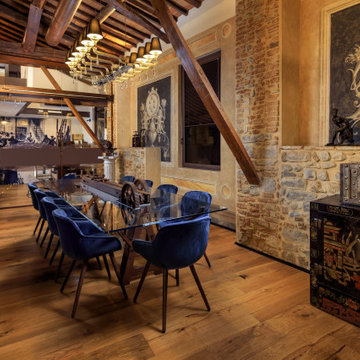
Exempel på en medelhavsstil matplats, med bruna väggar, mellanmörkt trägolv och brunt golv
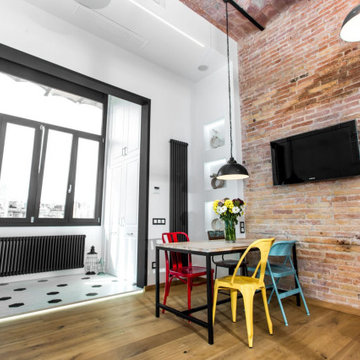
Cocina comedor estilo industrial
Idéer för ett stort industriellt kök med matplats, med bruna väggar, mellanmörkt trägolv och vitt golv
Idéer för ett stort industriellt kök med matplats, med bruna väggar, mellanmörkt trägolv och vitt golv
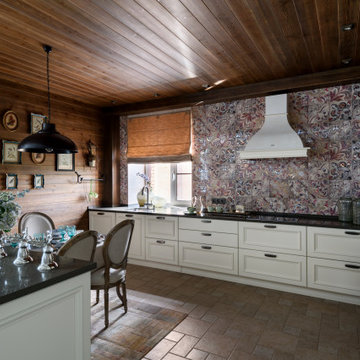
Inspiration för mellanstora lantliga kök med matplatser, med bruna väggar, klinkergolv i porslin och brunt golv
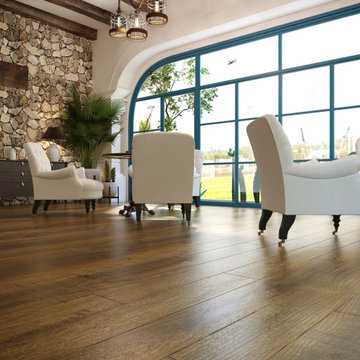
Bild på en mellanstor orientalisk matplats med öppen planlösning, med bruna väggar, vinylgolv, en spiselkrans i betong och brunt golv
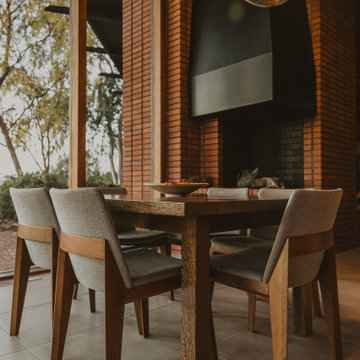
Modern inredning av en mellanstor separat matplats, med bruna väggar, en öppen hörnspis, en spiselkrans i tegelsten och beiget golv
318 foton på matplats, med bruna väggar
5
