785 foton på matplats, med brunt golv
Sortera efter:
Budget
Sortera efter:Populärt i dag
101 - 120 av 785 foton
Artikel 1 av 3
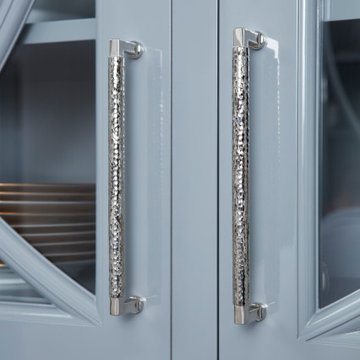
This Butler’s Pantry is a show-stopping mixture of glamour and style. Located as a connecting point between the kitchen and dining room, it adds a splash of color in contrast to the soothing neutrals throughout the home. The high gloss lacquer cabinetry features arched mullions on the upper cabinets, while the lower cabinets have customized, solid walnut drawer boxes with silver cloth lining inserts. DEANE selected Calcite Azul Quartzite countertops to anchor the linear glass backsplash, while the hammered, polished nickel hardware adds shine. As a final touch, the designer brought the distinctive wallpaper up the walls to cover the ceiling, giving the space a jewel-box effect.
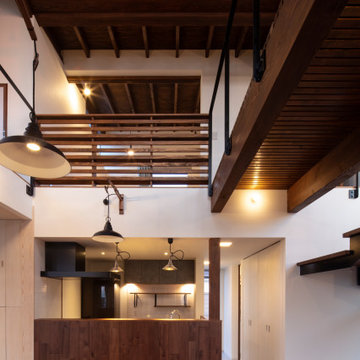
Idéer för mellanstora funkis matplatser med öppen planlösning, med vita väggar, mörkt trägolv och brunt golv
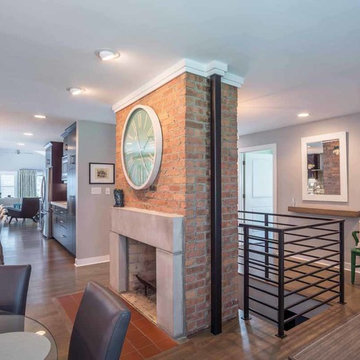
This family of 5 was quickly out-growing their 1,220sf ranch home on a beautiful corner lot. Rather than adding a 2nd floor, the decision was made to extend the existing ranch plan into the back yard, adding a new 2-car garage below the new space - for a new total of 2,520sf. With a previous addition of a 1-car garage and a small kitchen removed, a large addition was added for Master Bedroom Suite, a 4th bedroom, hall bath, and a completely remodeled living, dining and new Kitchen, open to large new Family Room. The new lower level includes the new Garage and Mudroom. The existing fireplace and chimney remain - with beautifully exposed brick. The homeowners love contemporary design, and finished the home with a gorgeous mix of color, pattern and materials.
The project was completed in 2011. Unfortunately, 2 years later, they suffered a massive house fire. The house was then rebuilt again, using the same plans and finishes as the original build, adding only a secondary laundry closet on the main level.
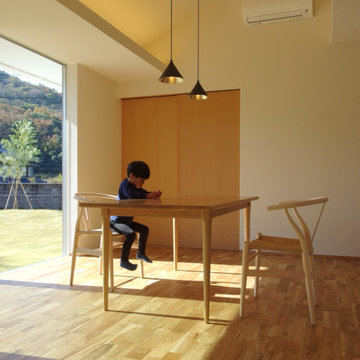
石巻平野町の家(豊橋市)ダイニング
Bild på en mellanstor matplats, med vita väggar, mellanmörkt trägolv och brunt golv
Bild på en mellanstor matplats, med vita väggar, mellanmörkt trägolv och brunt golv
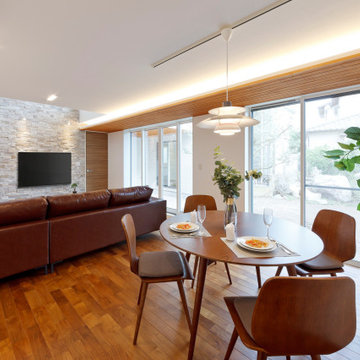
天井まで伸びる石張りのアクセントウォールが、空間全体に上品な重厚感をもたらしています。
Exempel på en matplats med öppen planlösning, med vita väggar, mellanmörkt trägolv och brunt golv
Exempel på en matplats med öppen planlösning, med vita väggar, mellanmörkt trägolv och brunt golv
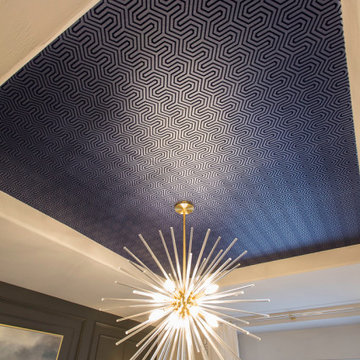
Idéer för mellanstora vintage kök med matplatser, med vita väggar, ljust trägolv och brunt golv
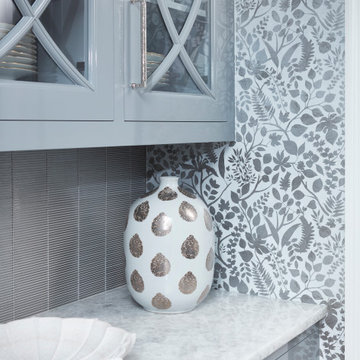
This Butler’s Pantry is a show-stopping mixture of glamour and style. Located as a connecting point between the kitchen and dining room, it adds a splash of color in contrast to the soothing neutrals throughout the home. The high gloss lacquer cabinetry features arched mullions on the upper cabinets, while the lower cabinets have customized, solid walnut drawer boxes with silver cloth lining inserts. DEANE selected Calcite Azul Quartzite countertops to anchor the linear glass backsplash, while the hammered, polished nickel hardware adds shine. As a final touch, the designer brought the distinctive wallpaper up the walls to cover the ceiling, giving the space a jewel-box effect.
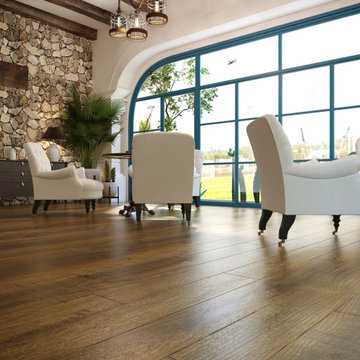
Bild på en mellanstor orientalisk matplats med öppen planlösning, med bruna väggar, vinylgolv, en spiselkrans i betong och brunt golv
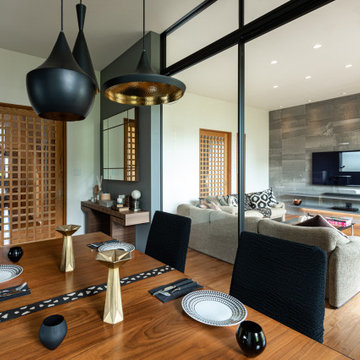
Idéer för att renovera en stor funkis matplats med öppen planlösning, med vita väggar, mellanmörkt trägolv och brunt golv
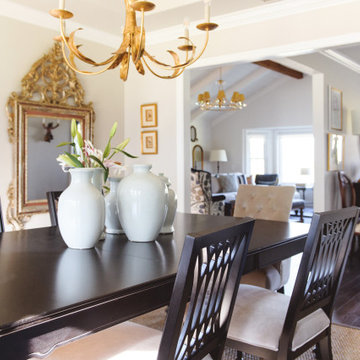
Inspiration för mellanstora klassiska separata matplatser, med vita väggar, vinylgolv och brunt golv
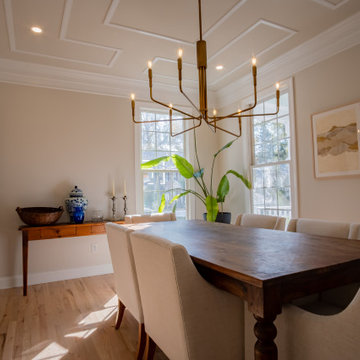
Main Line Kitchen Design’s unique business model allows our customers to work with the most experienced designers and get the most competitive kitchen cabinet pricing..
.
How can Main Line Kitchen Design offer both the best kitchen designs along with the most competitive kitchen cabinet pricing? Our expert kitchen designers meet customers by appointment only in our offices, instead of a large showroom open to the general public. We display the cabinet lines we sell under glass countertops so customers can see how our cabinetry is constructed. Customers can view hundreds of sample doors and and sample finishes and see 3d renderings of their future kitchen on flat screen TV’s. But we do not waste our time or our customers money on showroom extras that are not essential. Nor are we available to assist people who want to stop in and browse. We pass our savings onto our customers and concentrate on what matters most. Designing great kitchens!
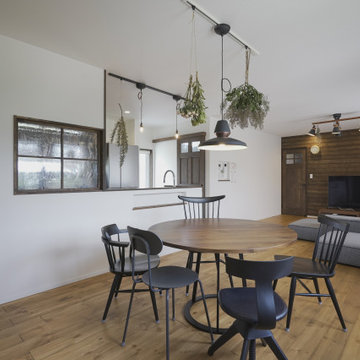
奥行きが出せて、より広く感じれらるのは平屋ならではのメリット。リビングの壁には板を張り、空間の雰囲気をキリっとを引き締めています。奥様の好きなインテリアグリーンがよく似合います。
Bild på en lantlig matplats med öppen planlösning, med vita väggar, mellanmörkt trägolv och brunt golv
Bild på en lantlig matplats med öppen planlösning, med vita väggar, mellanmörkt trägolv och brunt golv
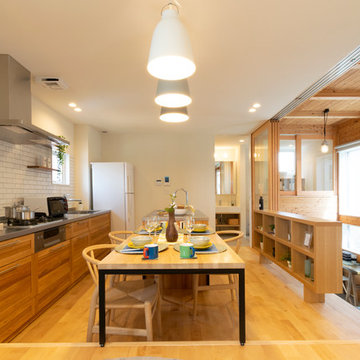
ナチュラルモダンなダイニング。
中央のダイニングテーブルは造作家具です。
手前に移動させてステップアップフロアでローテーブルとして使用することも可能です。移動させることで、奥にあるシンクの周りをスムーズに移動できます。
Asiatisk inredning av en liten matplats med öppen planlösning, med vita väggar, ljust trägolv och brunt golv
Asiatisk inredning av en liten matplats med öppen planlösning, med vita väggar, ljust trägolv och brunt golv
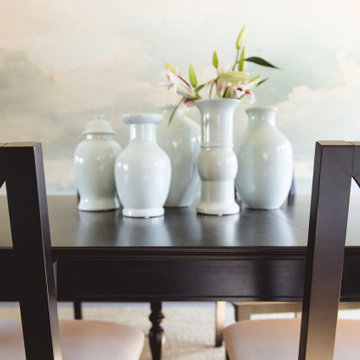
Bild på en mellanstor vintage separat matplats, med vita väggar, vinylgolv och brunt golv
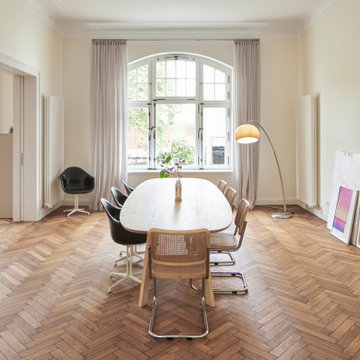
Inredning av en modern stor separat matplats, med beige väggar, mellanmörkt trägolv och brunt golv
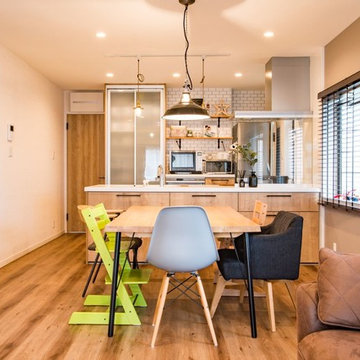
薄暗く閉塞感のあるキッチンをオープンにして、明るく開放的なLDKになりました。年月を経たような木肌感、サブウェイタイル柄壁紙は、奥様が選ばれたインテリアとも相性抜群。イスはあえて異なるデザインを選び、アップルグリーンと空色のイスが美しく映えます。ダイニングテーブルは、旦那様がDIYで雰囲気に合うよう製作されました。
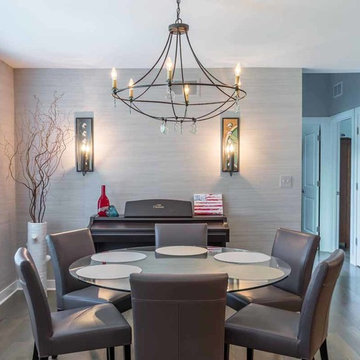
This family of 5 was quickly out-growing their 1,220sf ranch home on a beautiful corner lot. Rather than adding a 2nd floor, the decision was made to extend the existing ranch plan into the back yard, adding a new 2-car garage below the new space - for a new total of 2,520sf. With a previous addition of a 1-car garage and a small kitchen removed, a large addition was added for Master Bedroom Suite, a 4th bedroom, hall bath, and a completely remodeled living, dining and new Kitchen, open to large new Family Room. The new lower level includes the new Garage and Mudroom. The existing fireplace and chimney remain - with beautifully exposed brick. The homeowners love contemporary design, and finished the home with a gorgeous mix of color, pattern and materials.
The project was completed in 2011. Unfortunately, 2 years later, they suffered a massive house fire. The house was then rebuilt again, using the same plans and finishes as the original build, adding only a secondary laundry closet on the main level.
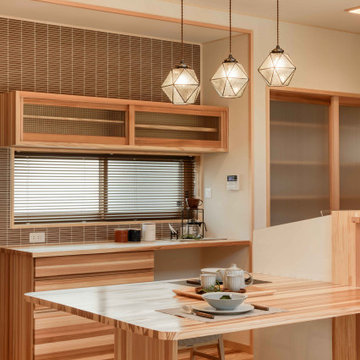
Inspiration för mellanstora matplatser med öppen planlösning, med bruna väggar, ljust trägolv och brunt golv
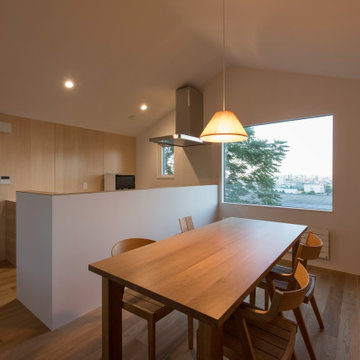
写真 新良太
Inspiration för mellanstora skandinaviska kök med matplatser, med vita väggar, mellanmörkt trägolv och brunt golv
Inspiration för mellanstora skandinaviska kök med matplatser, med vita väggar, mellanmörkt trägolv och brunt golv
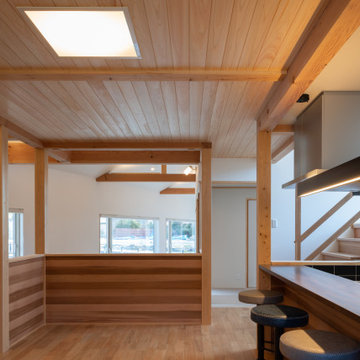
Foto på en stor funkis separat matplats, med vita väggar, mellanmörkt trägolv och brunt golv
785 foton på matplats, med brunt golv
6