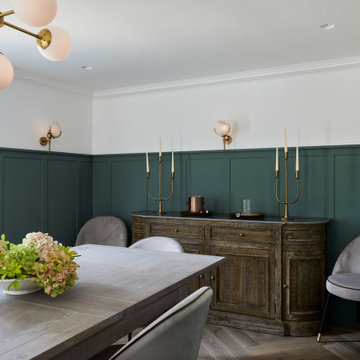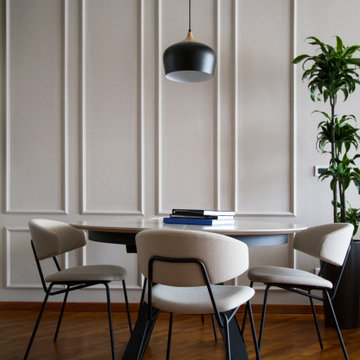683 foton på matplats, med brunt golv
Sortera efter:Populärt i dag
61 - 80 av 683 foton

Modern furnishings meet refinished traditional details.
Idéer för en modern separat matplats, med ljust trägolv, brunt golv, grå väggar, en standard öppen spis och en spiselkrans i trä
Idéer för en modern separat matplats, med ljust trägolv, brunt golv, grå väggar, en standard öppen spis och en spiselkrans i trä
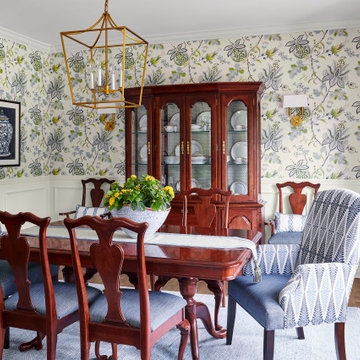
Inredning av en klassisk separat matplats, med vita väggar, mellanmörkt trägolv och brunt golv

Inredning av en modern mellanstor matplats, med vita väggar, laminatgolv och brunt golv

Exempel på en klassisk separat matplats, med svarta väggar, mellanmörkt trägolv och brunt golv
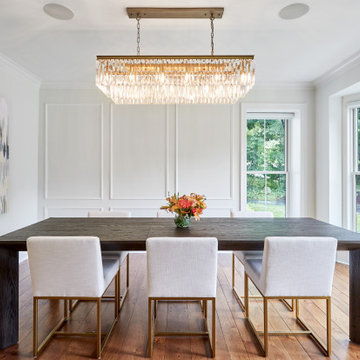
Modern inredning av en mellanstor separat matplats, med vita väggar, mellanmörkt trägolv och brunt golv
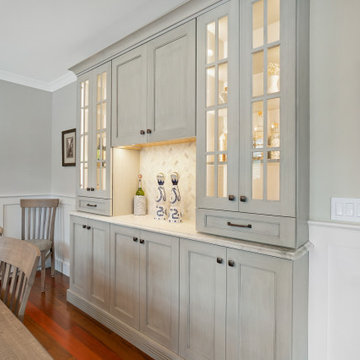
Whole house remodel in Narragansett RI. We reconfigured the floor plan and added a small addition to the right side to extend the kitchen. Thus creating a gorgeous transitional kitchen with plenty of room for cooking, storage, and entertaining. The dining room can now seat up to 12 with a recessed hutch for a few extra inches in the space. The new half bath provides lovely shades of blue and is sure to catch your eye! The rear of the first floor now has a private and cozy guest suite.
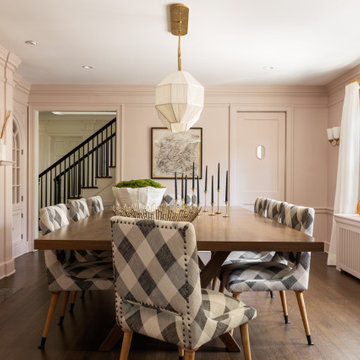
Interior Design: Rosen Kelly Conway Architecture & Design
Architecture: Rosen Kelly Conway Architecture & Design
Contractor: R. Keller Construction, Co.
Custom Cabinetry: Custom Creations
Marble: Atlas Marble
Art & Venetian Plaster: Alternative Interiors
Tile: Virtue Tile Design
Fixtures: WaterWorks
Photographer: Mike Van Tassell
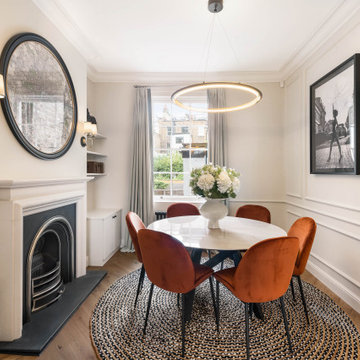
Exempel på en liten matplats, med beige väggar, mellanmörkt trägolv, en standard öppen spis, en spiselkrans i sten och brunt golv
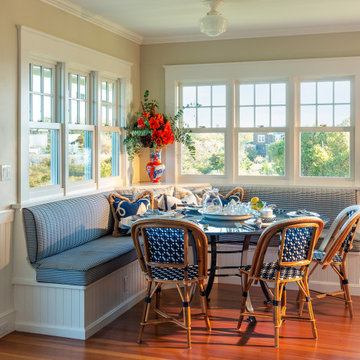
Exempel på en maritim matplats, med vita väggar, mellanmörkt trägolv och brunt golv

This luxurious dining room had a great transformation. The table and sideboard had to stay, everything else has been changed.
Exempel på en stor modern matplats, med gröna väggar, mörkt trägolv, en öppen vedspis, en spiselkrans i trä och brunt golv
Exempel på en stor modern matplats, med gröna väggar, mörkt trägolv, en öppen vedspis, en spiselkrans i trä och brunt golv
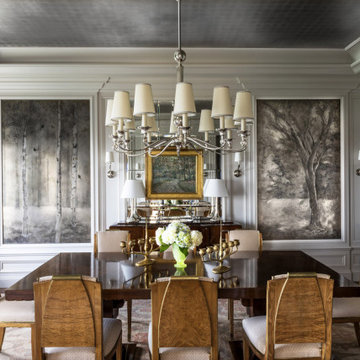
Idéer för en klassisk separat matplats, med grå väggar, mörkt trägolv och brunt golv

Inspiration för en mycket stor vintage matplats med öppen planlösning, med grå väggar, mellanmörkt trägolv, en standard öppen spis, en spiselkrans i trä och brunt golv
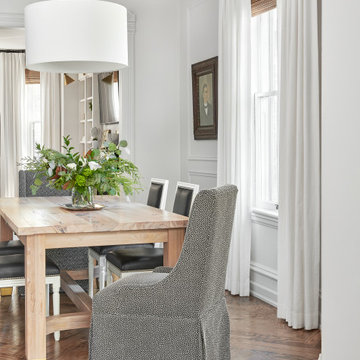
Foto på en vintage separat matplats, med vita väggar, mellanmörkt trägolv och brunt golv

Foto på ett mellanstort vintage kök med matplats, med vita väggar, laminatgolv, en standard öppen spis och brunt golv

This young family began working with us after struggling with their previous contractor. They were over budget and not achieving what they really needed with the addition they were proposing. Rather than extend the existing footprint of their house as had been suggested, we proposed completely changing the orientation of their separate kitchen, living room, dining room, and sunroom and opening it all up to an open floor plan. By changing the configuration of doors and windows to better suit the new layout and sight lines, we were able to improve the views of their beautiful backyard and increase the natural light allowed into the spaces. We raised the floor in the sunroom to allow for a level cohesive floor throughout the areas. Their extended kitchen now has a nice sitting area within the kitchen to allow for conversation with friends and family during meal prep and entertaining. The sitting area opens to a full dining room with built in buffet and hutch that functions as a serving station. Conscious thought was given that all “permanent” selections such as cabinetry and countertops were designed to suit the masses, with a splash of this homeowner’s individual style in the double herringbone soft gray tile of the backsplash, the mitred edge of the island countertop, and the mixture of metals in the plumbing and lighting fixtures. Careful consideration was given to the function of each cabinet and organization and storage was maximized. This family is now able to entertain their extended family with seating for 18 and not only enjoy entertaining in a space that feels open and inviting, but also enjoy sitting down as a family for the simple pleasure of supper together.

Dining room looking through front entry and down into bedroom hallway.
Very few pieces of loose furniture or rugs are required due to the integrated nature of the architecture and interior design. The pieces that are needed are select and spectacular, mixing incredibly special European designer items with beautifully crafted, locally designed and made pieces.

Gray wood paneling on the dining room wall adds some rustic character to the open plan great room.
Inspiration för en mellanstor funkis matplats med öppen planlösning, med grå väggar, mellanmörkt trägolv, en standard öppen spis, en spiselkrans i trä och brunt golv
Inspiration för en mellanstor funkis matplats med öppen planlösning, med grå väggar, mellanmörkt trägolv, en standard öppen spis, en spiselkrans i trä och brunt golv
683 foton på matplats, med brunt golv
4
