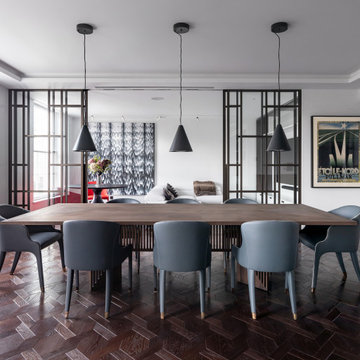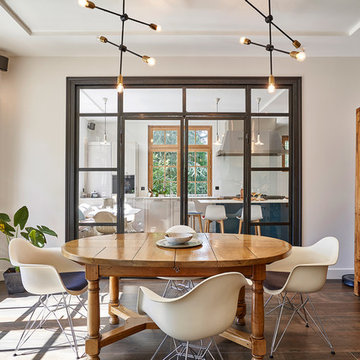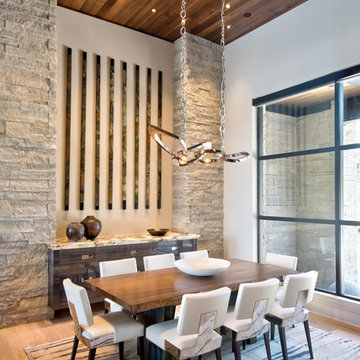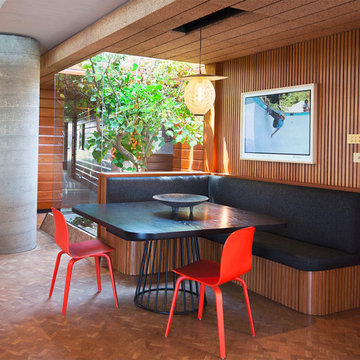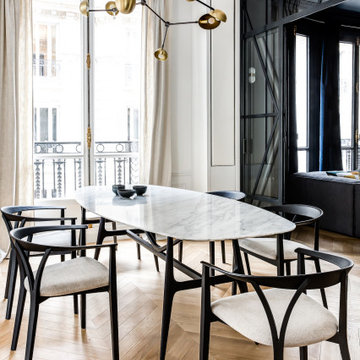60 foton på matplats, med brunt golv
Sortera efter:
Budget
Sortera efter:Populärt i dag
1 - 20 av 60 foton
Artikel 1 av 3
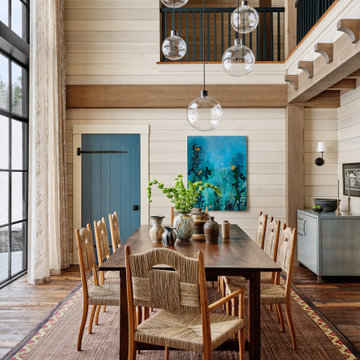
Exempel på en lantlig matplats, med beige väggar, mörkt trägolv och brunt golv
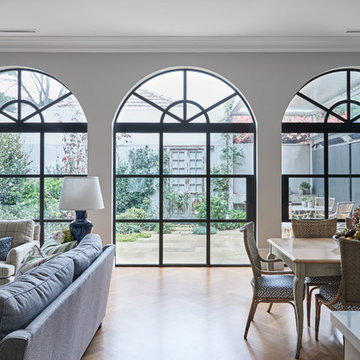
Hannah Caldwell
Exempel på en klassisk matplats med öppen planlösning, med grå väggar, mellanmörkt trägolv och brunt golv
Exempel på en klassisk matplats med öppen planlösning, med grå väggar, mellanmörkt trägolv och brunt golv
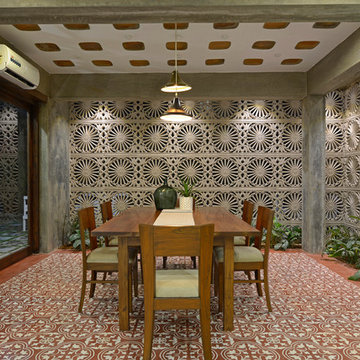
Designed by : Ar. Ankit Prabhudessai
(photo courtesy : Prashant Bhat)
Idéer för mellanstora funkis matplatser, med brunt golv
Idéer för mellanstora funkis matplatser, med brunt golv
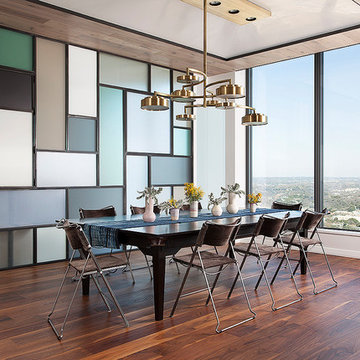
Inspiration för moderna matplatser, med flerfärgade väggar, mörkt trägolv och brunt golv

Foto på ett mycket stort funkis kök med matplats, med beige väggar, ljust trägolv och brunt golv
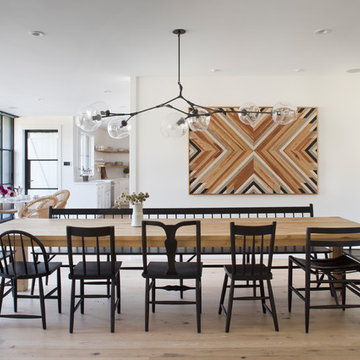
Idéer för att renovera en lantlig matplats, med vita väggar, mellanmörkt trägolv och brunt golv
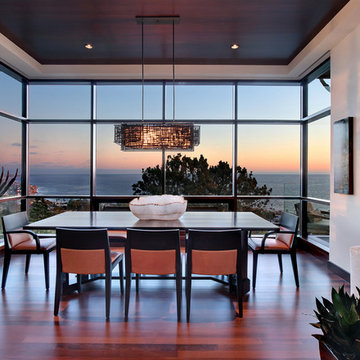
Jeri Koegal Photography
Idéer för en stor modern matplats med öppen planlösning, med vita väggar, mörkt trägolv och brunt golv
Idéer för en stor modern matplats med öppen planlösning, med vita väggar, mörkt trägolv och brunt golv
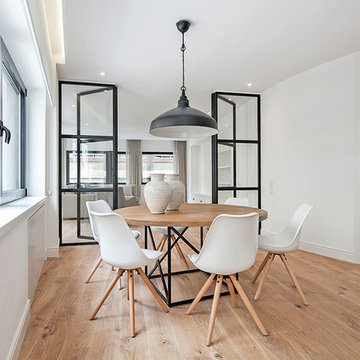
Nini Cortadellas
Exempel på en mellanstor nordisk separat matplats, med vita väggar, mellanmörkt trägolv och brunt golv
Exempel på en mellanstor nordisk separat matplats, med vita väggar, mellanmörkt trägolv och brunt golv
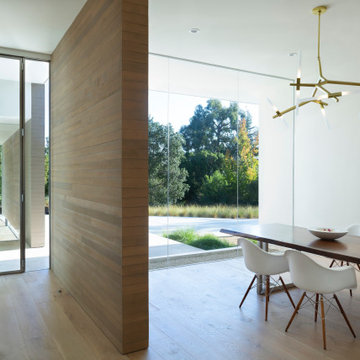
Modern inredning av en matplats, med vita väggar, mellanmörkt trägolv och brunt golv
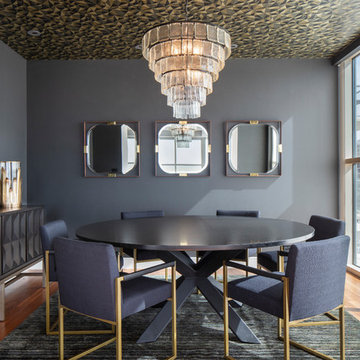
Photography: Fine Focus Photography, Tre Dunham
Inredning av en modern mellanstor separat matplats, med svarta väggar, mellanmörkt trägolv och brunt golv
Inredning av en modern mellanstor separat matplats, med svarta väggar, mellanmörkt trägolv och brunt golv
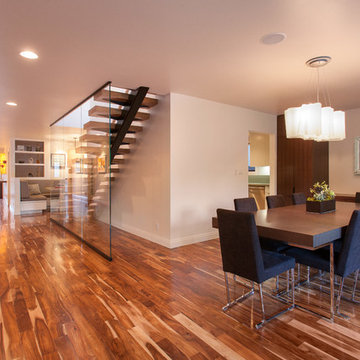
Dining Room and adjacent feature staircase (including Starphire ultra clear low-iron glass divider wall) with Kitchen beyond. Front entry in background. Photo by Clark Dugger
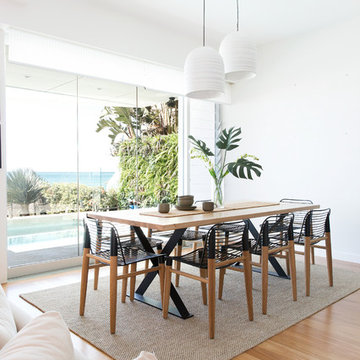
Inspiration för en mellanstor funkis matplats med öppen planlösning, med vita väggar, mellanmörkt trägolv och brunt golv
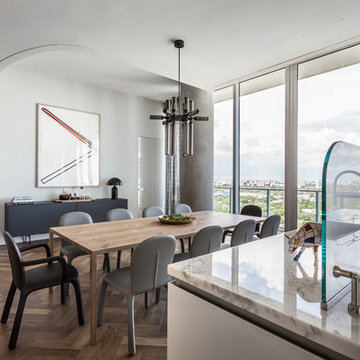
Modern inredning av ett kök med matplats, med vita väggar, mellanmörkt trägolv och brunt golv
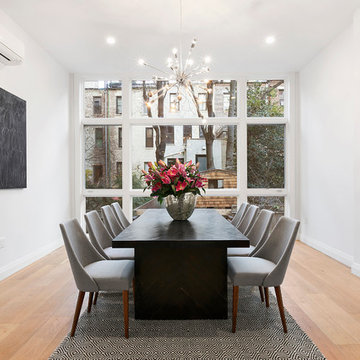
When the developer found this brownstone on the Upper Westside he immediately researched and found its potential for expansion. We were hired to maximize the existing brownstone and turn it from its current existence as 5 individual apartments into a large luxury single family home. The existing building was extended 16 feet into the rear yard and a new sixth story was added along with an occupied roof. The project was not a complete gut renovation, the character of the parlor floor was maintained, along with the original front facade, windows, shutters, and fireplaces throughout. A new solid oak stair was built from the garden floor to the roof in conjunction with a small supplemental passenger elevator directly adjacent to the staircase. The new brick rear facade features oversized windows; one special aspect of which is the folding window wall at the ground level that can be completely opened to the garden. The goal to keep the original character of the brownstone yet to update it with modern touches can be seen throughout the house. The large kitchen has Italian lacquer cabinetry with walnut and glass accents, white quartz counters and backsplash and a Calcutta gold arabesque mosaic accent wall. On the parlor floor a custom wetbar, large closet and powder room are housed in a new floor to ceiling wood paneled core. The master bathroom contains a large freestanding tub, a glass enclosed white marbled steam shower, and grey wood vanities accented by a white marble floral mosaic. The new forth floor front room is highlighted by a unique sloped skylight that offers wide skyline views. The house is topped off with a glass stair enclosure that contains an integrated window seat offering views of the roof and an intimate space to relax in the sun.
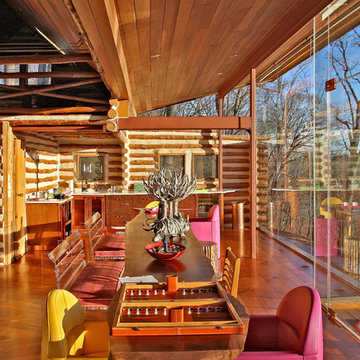
Inspiration för stora rustika kök med matplatser, med mellanmörkt trägolv, beige väggar och brunt golv
60 foton på matplats, med brunt golv
1
