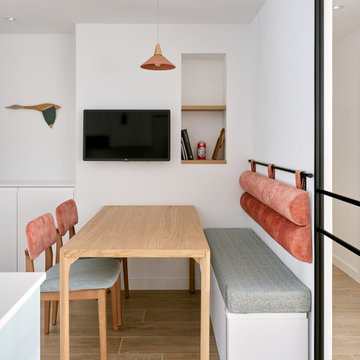15 957 foton på matplats, med brunt golv
Sortera efter:
Budget
Sortera efter:Populärt i dag
1 - 20 av 15 957 foton
Artikel 1 av 3
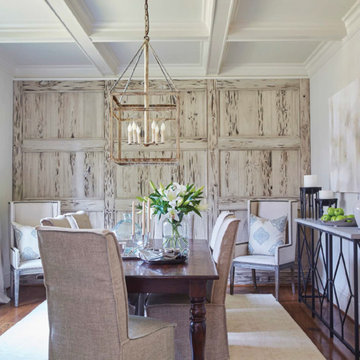
Inspiration för stora maritima separata matplatser, med beige väggar, mellanmörkt trägolv och brunt golv

Two rooms with three doors were merged to make one large kitchen.
Architecture by Gisela Schmoll Architect PC
Interior Design by JL Interior Design
Photography by Thomas Kuoh
Engineering by Framework Engineering

A transitional dining room, where we incorporated the clients' antique dining table and paired it up with chairs that are a mix of upholstery and wooden accents. A traditional navy and cream rug anchors the furniture, and dark gray walls with accents of brass, mirror and some color in the artwork and accessories pull the space together.

Interior view of dining room with custom designed screen wall that provides privacy from front entry while showcasing the Owner's collection of travel artifacts. Photo: Ebony Ellis

Bild på en stor vintage separat matplats, med grå väggar, ljust trägolv, brunt golv, en standard öppen spis och en spiselkrans i trä

Idéer för att renovera en vintage separat matplats, med gröna väggar, mörkt trägolv och brunt golv

Inredning av en modern stor matplats med öppen planlösning, med vita väggar, mellanmörkt trägolv, en bred öppen spis, en spiselkrans i sten och brunt golv

Before renovating, this bright and airy family kitchen was small, cramped and dark. The dining room was being used for spillover storage, and there was hardly room for two cooks in the kitchen. By knocking out the wall separating the two rooms, we created a large kitchen space with plenty of storage, space for cooking and baking, and a gathering table for kids and family friends. The dark navy blue cabinets set apart the area for baking, with a deep, bright counter for cooling racks, a tiled niche for the mixer, and pantries dedicated to baking supplies. The space next to the beverage center was used to create a beautiful eat-in dining area with an over-sized pendant and provided a stunning focal point visible from the front entry. Touches of brass and iron are sprinkled throughout and tie the entire room together.
Photography by Stacy Zarin
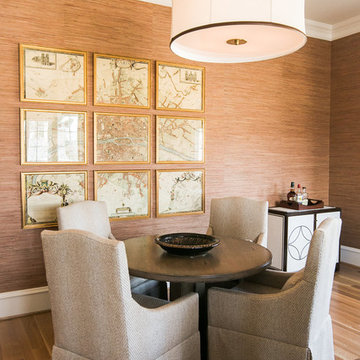
Klassisk inredning av en mellanstor matplats, med bruna väggar, mellanmörkt trägolv och brunt golv

The built-in banquette frames and showcases the client’s treasured leaded glass triptych as it surrounds a hammered copper breakfast table with a steel base. The built-in banquette frames and showcases the client’s treasured leaded glass triptych as it surrounds a hammered copper breakfast tabletop.
A Bonisolli Photography
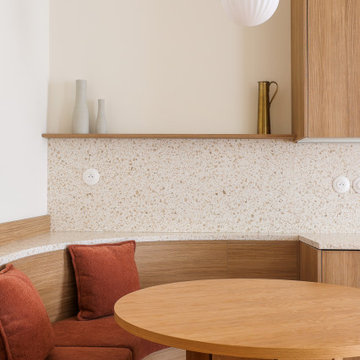
Au cœur de la place du Pin à Nice, cet appartement autrefois sombre et délabré a été métamorphosé pour faire entrer la lumière naturelle. Nous avons souhaité créer une architecture à la fois épurée, intimiste et chaleureuse. Face à son état de décrépitude, une rénovation en profondeur s’imposait, englobant la refonte complète du plancher et des travaux de réfection structurale de grande envergure.
L’une des transformations fortes a été la dépose de la cloison qui séparait autrefois le salon de l’ancienne chambre, afin de créer un double séjour. D’un côté une cuisine en bois au design minimaliste s’associe harmonieusement à une banquette cintrée, qui elle, vient englober une partie de la table à manger, en référence à la restauration. De l’autre côté, l’espace salon a été peint dans un blanc chaud, créant une atmosphère pure et une simplicité dépouillée. L’ensemble de ce double séjour est orné de corniches et une cimaise partiellement cintrée encadre un miroir, faisant de cet espace le cœur de l’appartement.
L’entrée, cloisonnée par de la menuiserie, se détache visuellement du double séjour. Dans l’ancien cellier, une salle de douche a été conçue, avec des matériaux naturels et intemporels. Dans les deux chambres, l’ambiance est apaisante avec ses lignes droites, la menuiserie en chêne et les rideaux sortants du plafond agrandissent visuellement l’espace, renforçant la sensation d’ouverture et le côté épuré.
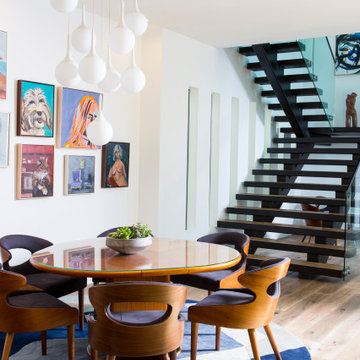
An open concept Dining Room and Kitchen combination, featuring a round dining table for 6 with modern cascading light fixture above. A modern floating staircase with glass panel railing sits next to a hallway flooded by lighting from the modern vertical windows and small wall sconces.
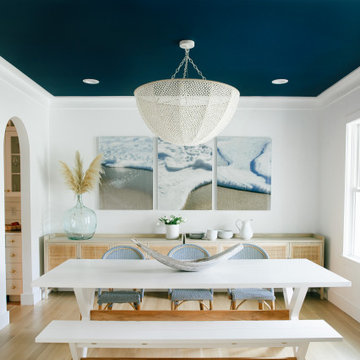
Maritim inredning av en stor separat matplats, med vita väggar, ljust trägolv och brunt golv

Modern Dining Room in an open floor plan, sits between the Living Room, Kitchen and Backyard Patio. The modern electric fireplace wall is finished in distressed grey plaster. Modern Dining Room Furniture in Black and white is paired with a sculptural glass chandelier. Floor to ceiling windows and modern sliding glass doors expand the living space to the outdoors.
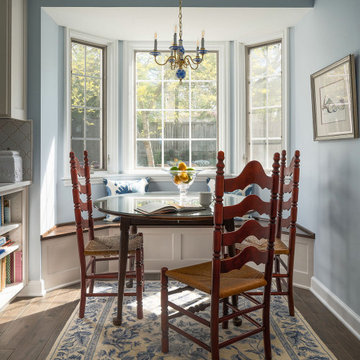
Breakfast nook - Existing bay window highlighted with installation of new custom bench with storage. Bench seat stained same color as island countertop.
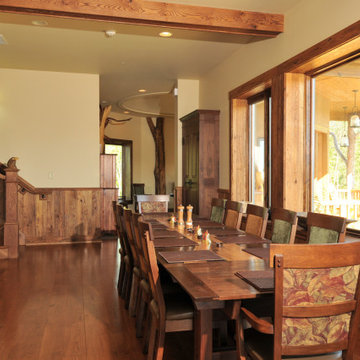
Wood and florals continue the outdoor theme of this retreat center.
Inspiration för stora separata matplatser, med beige väggar, mellanmörkt trägolv och brunt golv
Inspiration för stora separata matplatser, med beige väggar, mellanmörkt trägolv och brunt golv

Bild på ett vintage kök med matplats, med vita väggar, mellanmörkt trägolv och brunt golv
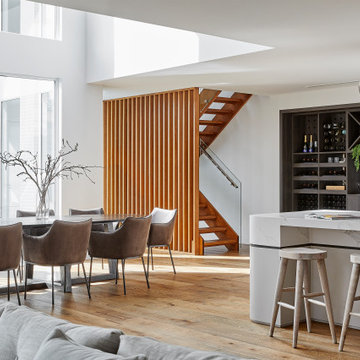
Idéer för stora funkis matplatser med öppen planlösning, med mellanmörkt trägolv, vita väggar och brunt golv
15 957 foton på matplats, med brunt golv
1
